818 Community Drive, La Grange Park, Illinois 60526
$620,000
|
Sold
|
|
| Status: | Closed |
| Sqft: | 2,801 |
| Cost/Sqft: | $232 |
| Beds: | 4 |
| Baths: | 3 |
| Year Built: | 1954 |
| Property Taxes: | $9,451 |
| Days On Market: | 1220 |
| Lot Size: | 0,24 |
Description
Welcome to this beautifully maintained, expanded home on a deep lot located on a desirable, tree lined street. Upon entering the home you will be greeted by wonderful natural light, fantastic space, freshly painted first floor in a neutral palette (2022), and hardwood floors throughout. The spacious living room with its picture window and wood burning fireplace sets the tone for gathering. The large eat-in kitchen with an abundance of cabinets and stainless steel appliances, has direct access to the living room, dining room, and family room for ease of entertaining. The sun drenched, generously sized family room with vaulted, beamed ceiling, oak cabinetry and gas fireplace, opens up to the huge backyard onto the updated porch (2022) and paver brick patio (2022). Let the party continue in this lovely backyard! There is a garden in the back, maybe it's time to try from farm to table! A first floor bedroom currently being used as an office and adjacent full bathroom completes the first floor. The second floor boasts newly installed carpeting throughout (8/2022), entire upstairs also painted in a neutral palette. The large spa-like primary bedroom with vaulted ceiling, skylight, walk-in closet and ensuite provides a relaxing retreat. Two additional spacious bedrooms, a second full bath, laundry, and zoned heating completes the second floor. The finished basement area has a good sized recreation room that is perfect for a playroom, office, or game room. The unfinished area has ample storage, exercise area, additional laundry with washing machine and gas hookup for dryer. Main roof replacement (2017) and new vinyl siding in (2017). Fabulous opportunity to live in close proximity to the library, grocery stores, parks, restaurants, shopping, Forest Road School, and one mile to the LaGrange train station. Enjoy all that LaGrange Park has to offer: award winning schools, beautiful Salt Creek bike trail, over 24 acres of parkland, easy access to expressways, and only 16 miles west of The Loop. This home awaits you!
Property Specifics
| Single Family | |
| — | |
| — | |
| 1954 | |
| — | |
| — | |
| No | |
| 0.24 |
| Cook | |
| — | |
| — / Not Applicable | |
| — | |
| — | |
| — | |
| 11645493 | |
| 15331200200000 |
Nearby Schools
| NAME: | DISTRICT: | DISTANCE: | |
|---|---|---|---|
|
Grade School
Forest Road Elementary School |
102 | — | |
|
Middle School
Park Junior High School |
102 | Not in DB | |
|
High School
Lyons Twp High School |
204 | Not in DB | |
Property History
| DATE: | EVENT: | PRICE: | SOURCE: |
|---|---|---|---|
| 29 Dec, 2022 | Sold | $620,000 | MRED MLS |
| 15 Nov, 2022 | Under contract | $649,900 | MRED MLS |
| — | Last price change | $679,000 | MRED MLS |
| 5 Oct, 2022 | Listed for sale | $679,000 | MRED MLS |
| 22 Jan, 2025 | Sold | $685,000 | MRED MLS |
| 21 Dec, 2024 | Under contract | $699,900 | MRED MLS |
| 19 Dec, 2024 | Listed for sale | $699,900 | MRED MLS |
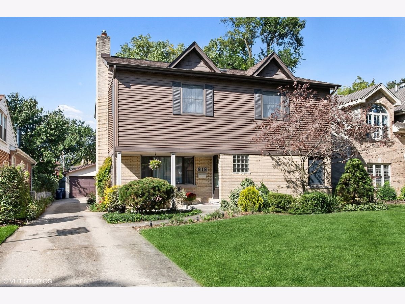
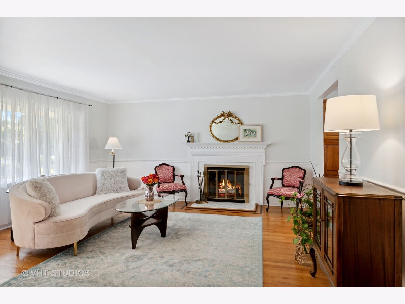
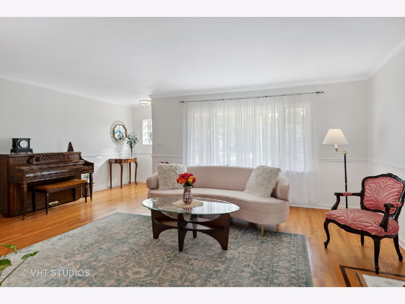
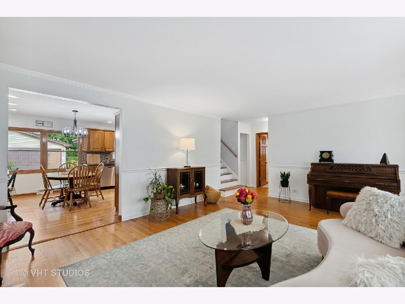
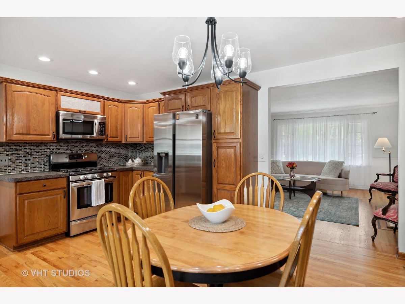
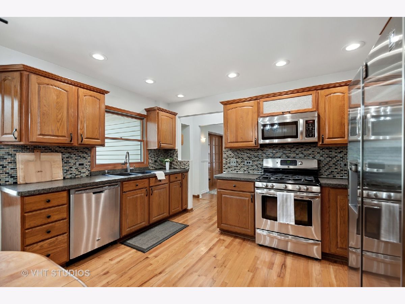
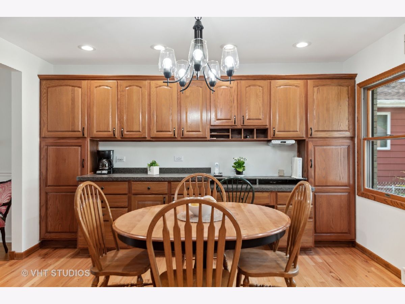
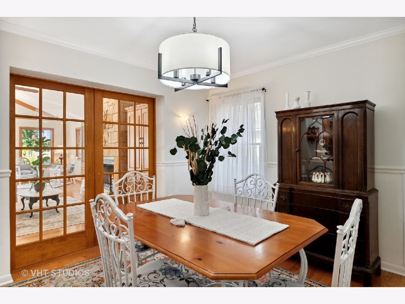
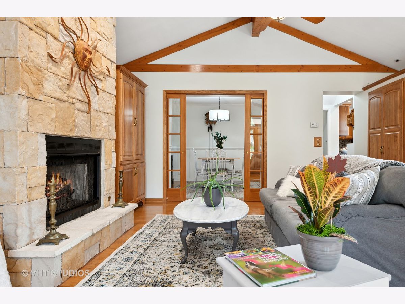
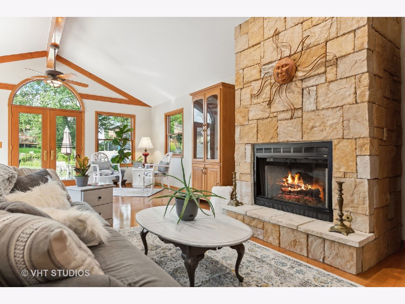
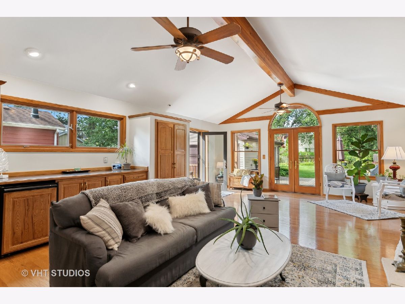
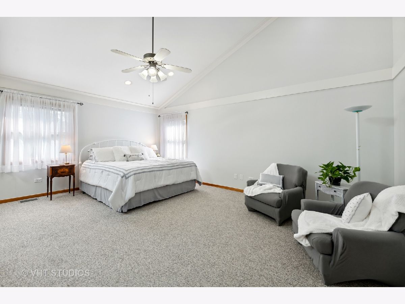
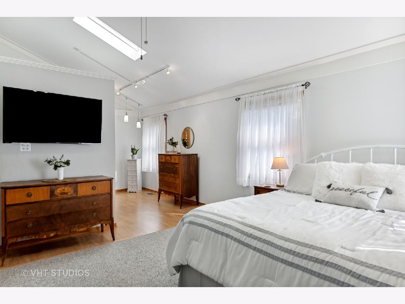
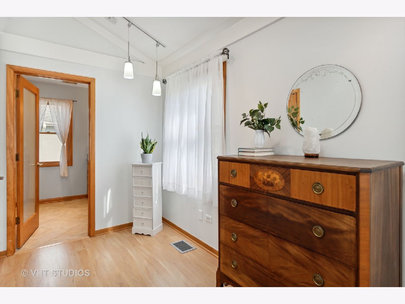
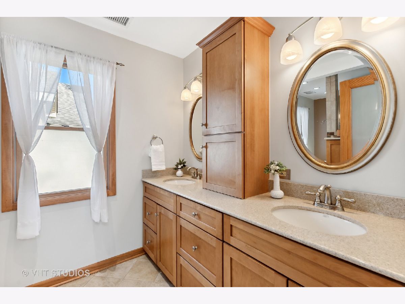
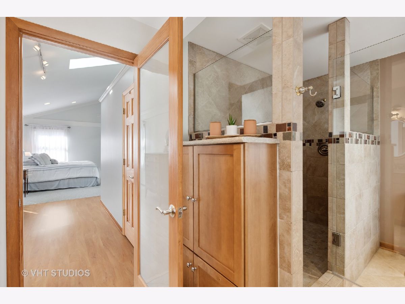
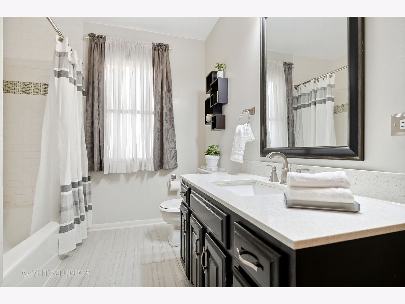
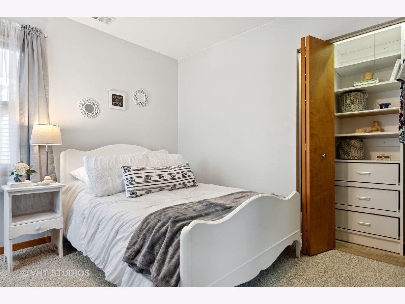
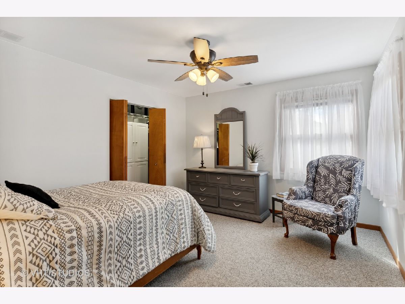
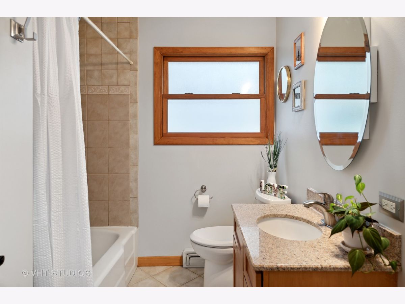
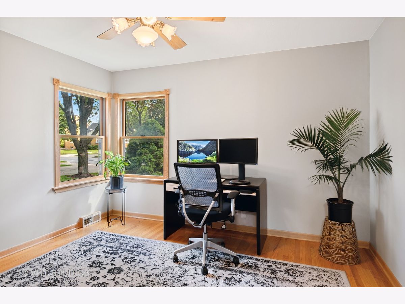
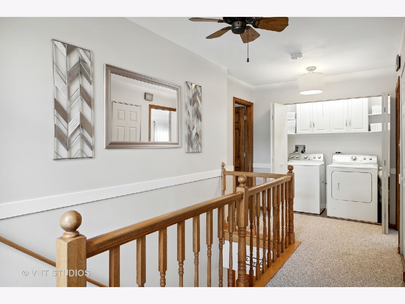
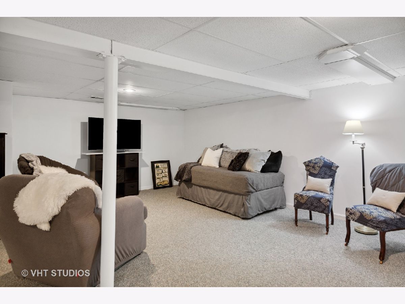
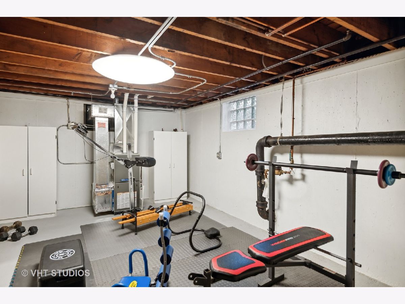
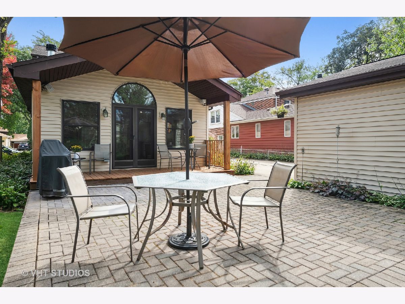
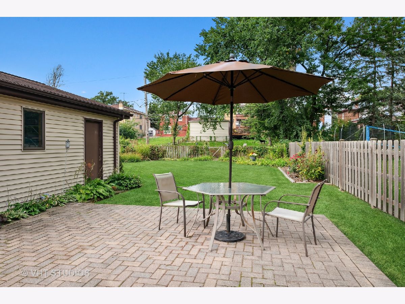
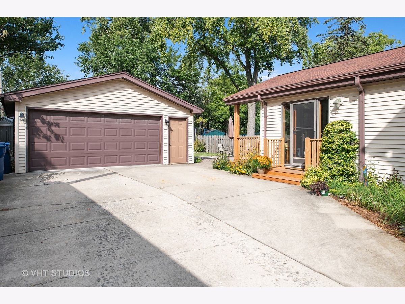
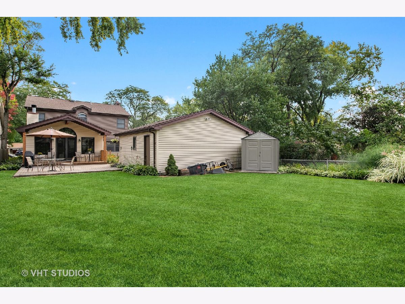
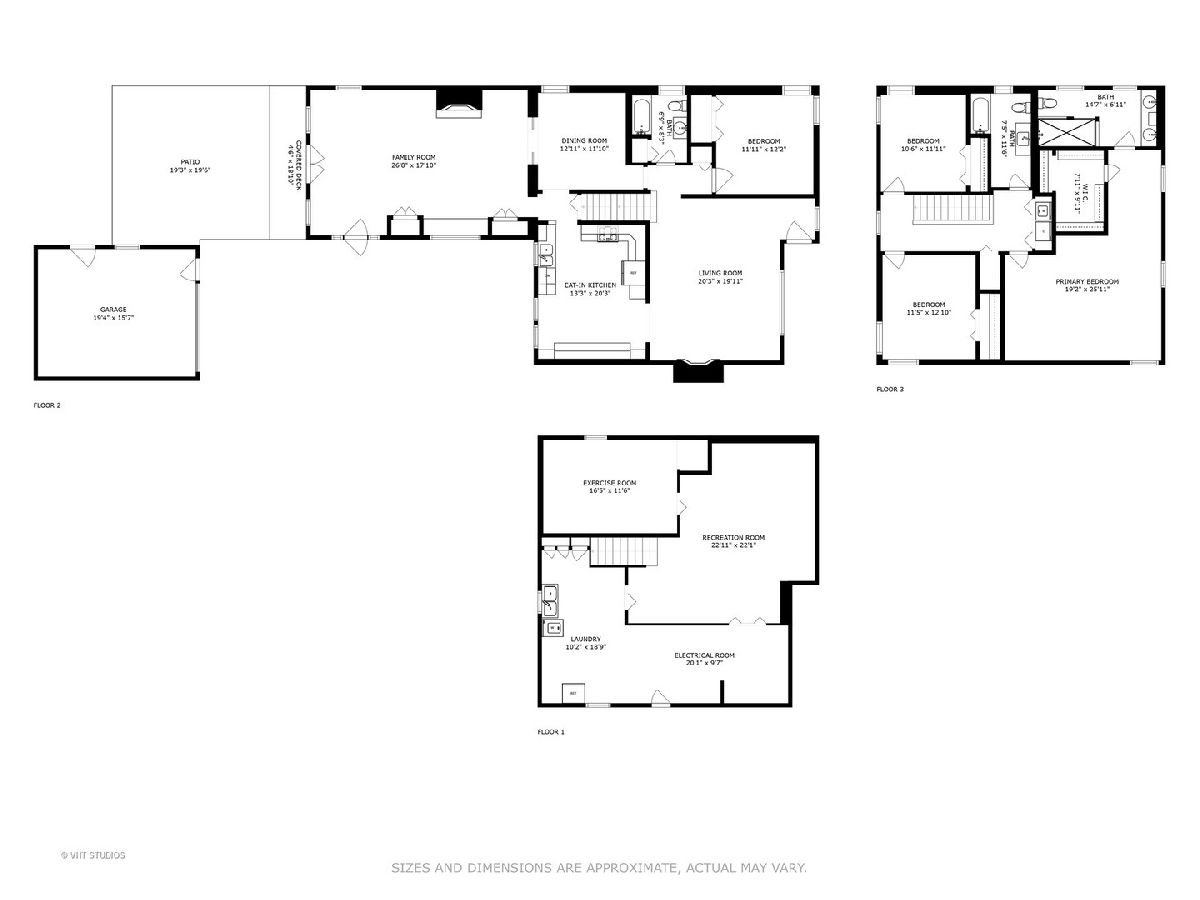
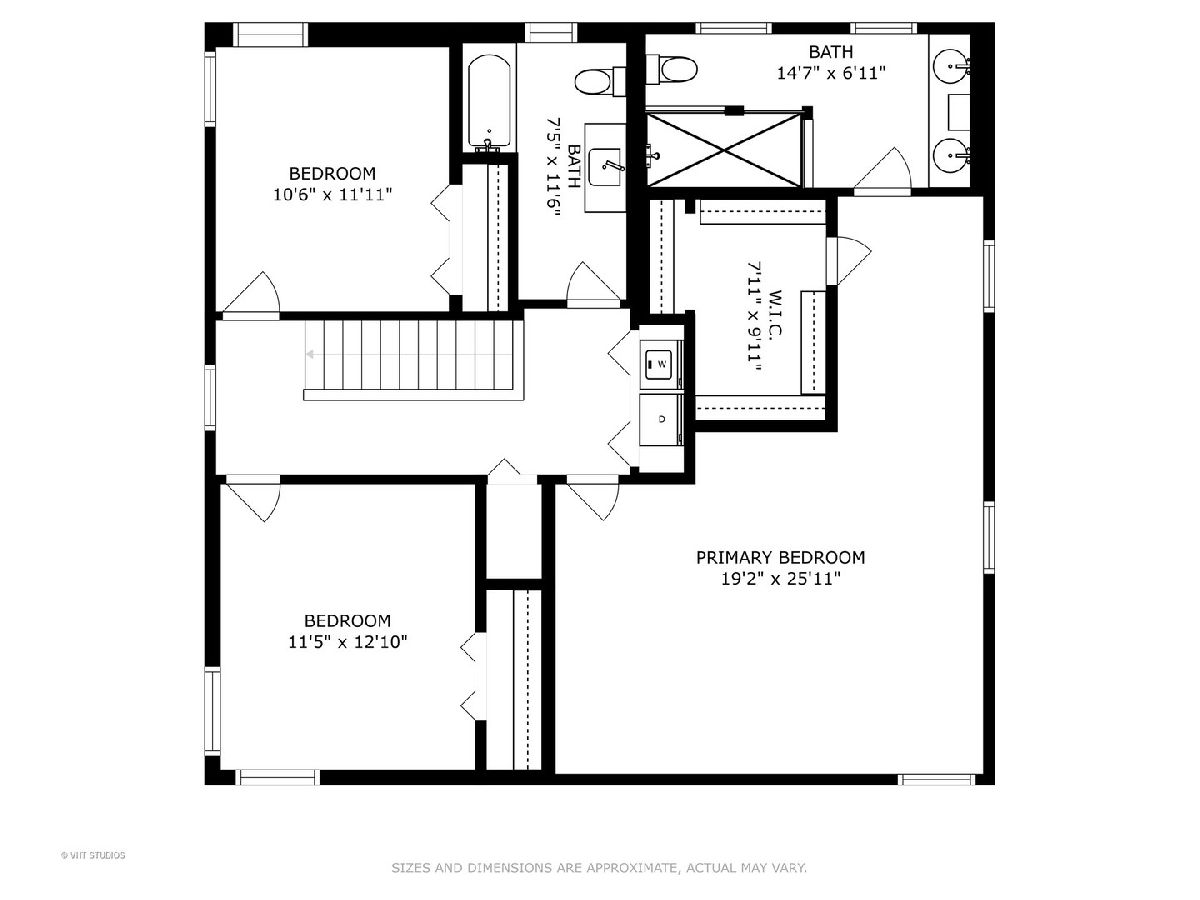
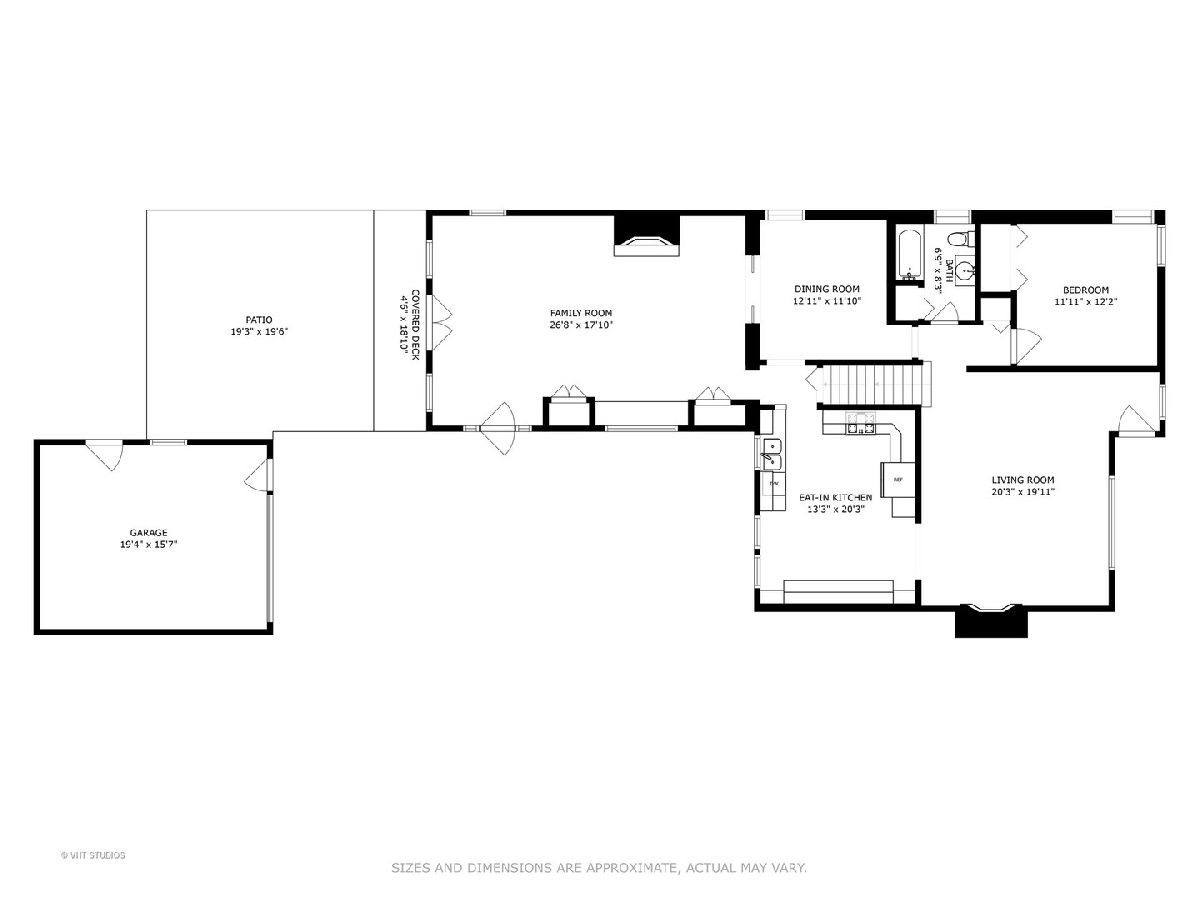
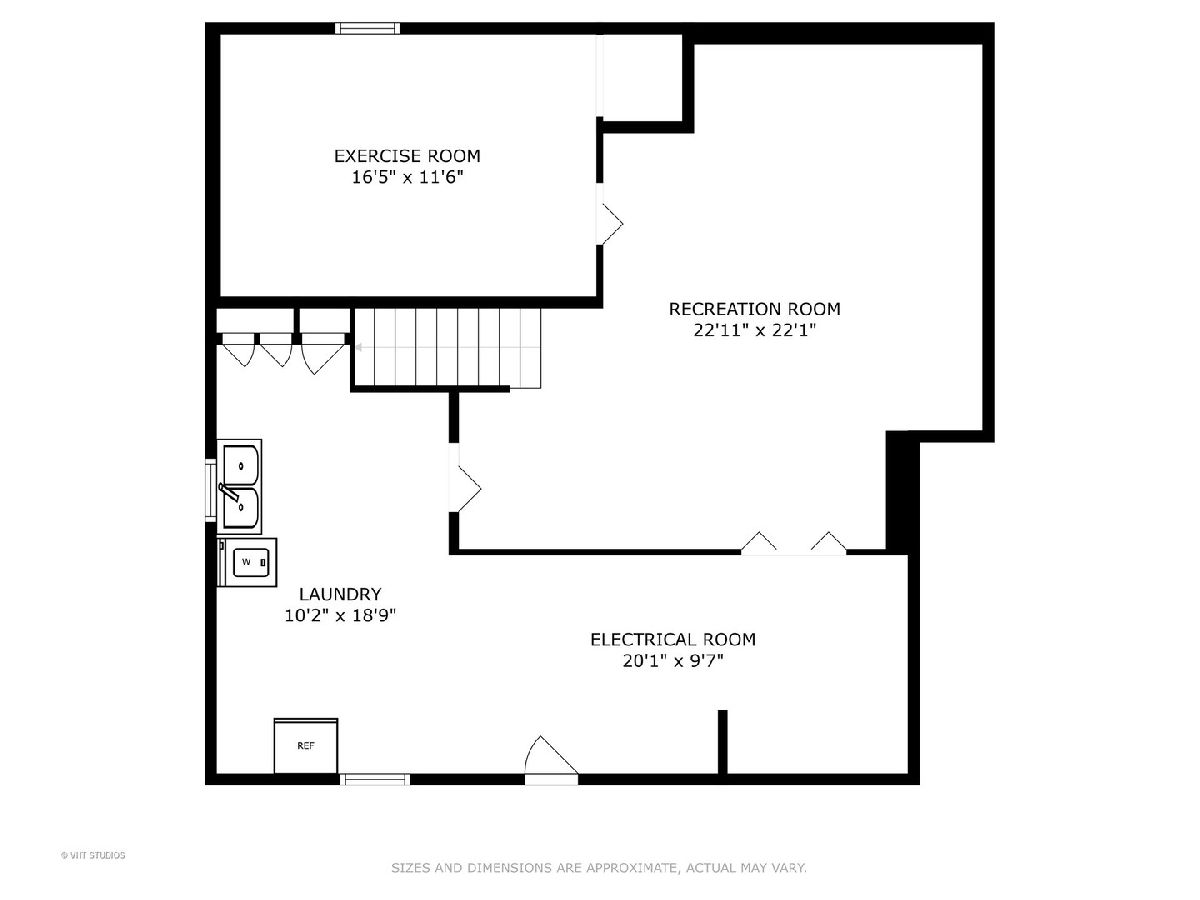
Room Specifics
Total Bedrooms: 4
Bedrooms Above Ground: 4
Bedrooms Below Ground: 0
Dimensions: —
Floor Type: —
Dimensions: —
Floor Type: —
Dimensions: —
Floor Type: —
Full Bathrooms: 3
Bathroom Amenities: —
Bathroom in Basement: 0
Rooms: —
Basement Description: Partially Finished
Other Specifics
| 2.5 | |
| — | |
| Concrete | |
| — | |
| — | |
| 49.9X206.4X50X209.4 | |
| — | |
| — | |
| — | |
| — | |
| Not in DB | |
| — | |
| — | |
| — | |
| — |
Tax History
| Year | Property Taxes |
|---|---|
| 2022 | $9,451 |
| 2025 | $14,813 |
Contact Agent
Nearby Similar Homes
Nearby Sold Comparables
Contact Agent
Listing Provided By
@properties Christie's International Real Estate







