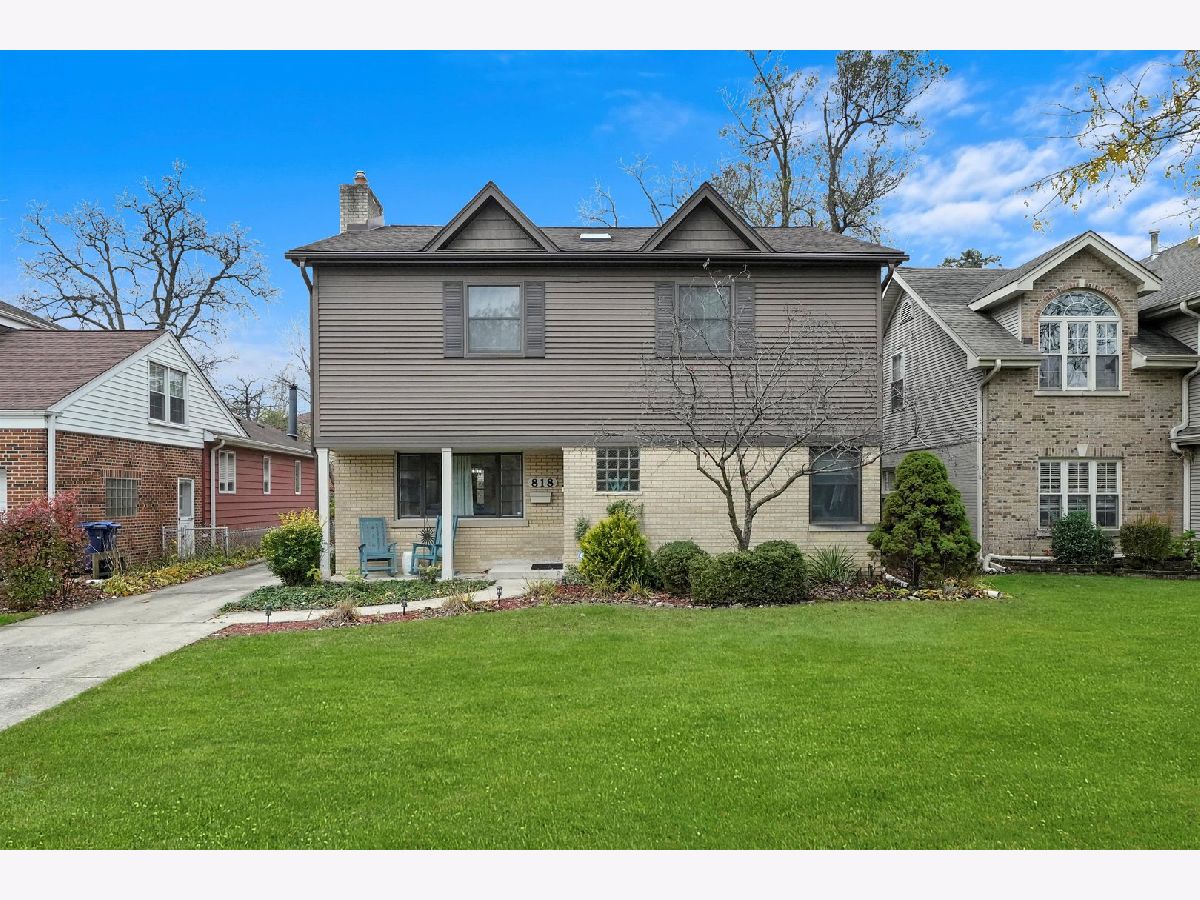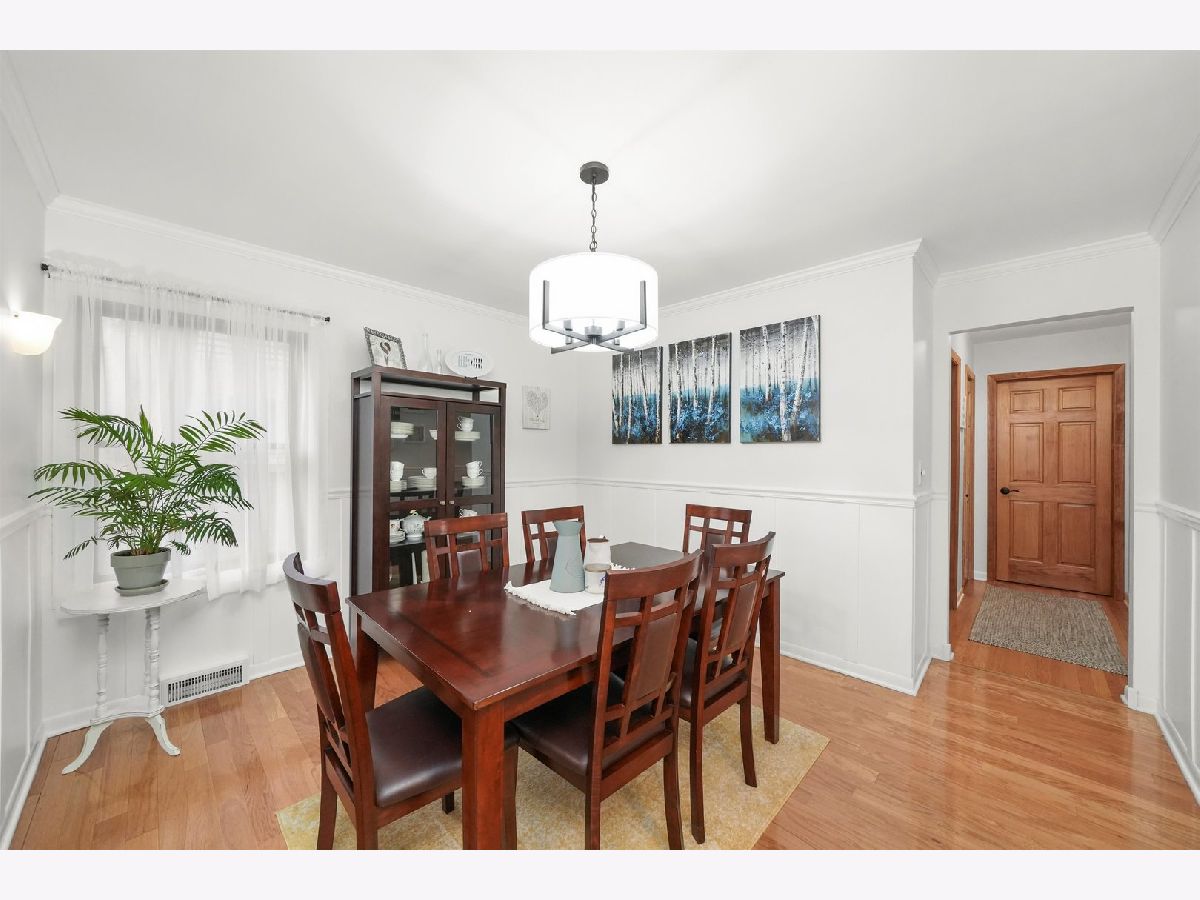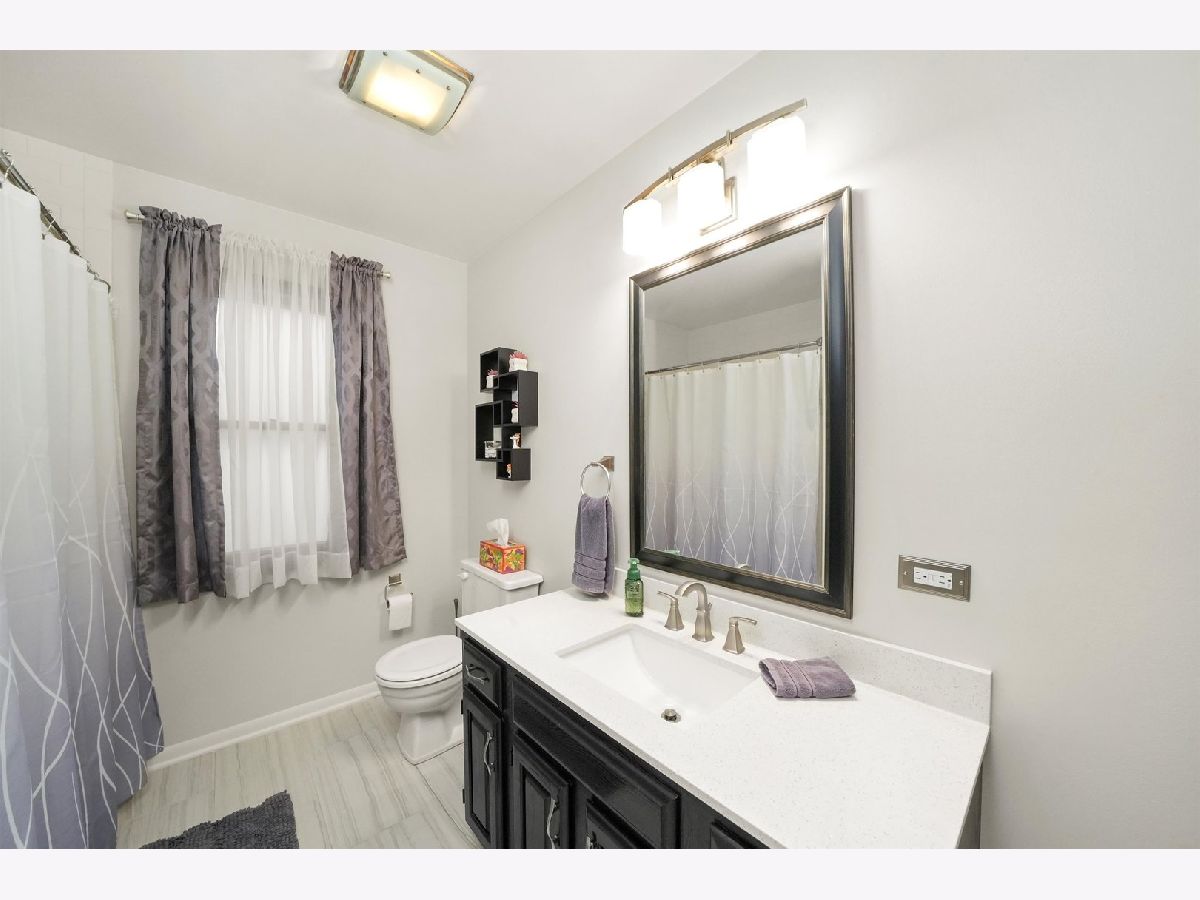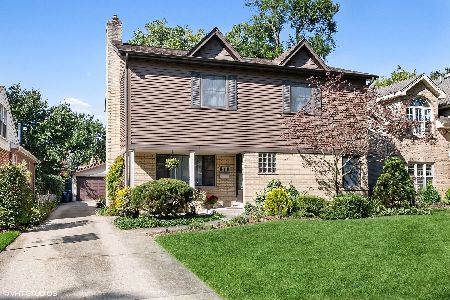818 Community Drive, La Grange Park, Illinois 60526
$685,000
|
Sold
|
|
| Status: | Closed |
| Sqft: | 2,801 |
| Cost/Sqft: | $250 |
| Beds: | 4 |
| Baths: | 3 |
| Year Built: | 1954 |
| Property Taxes: | $14,813 |
| Days On Market: | 414 |
| Lot Size: | 0,00 |
Description
Welcome! You can check all of the boxes when you make this updated 4 bedroom, 3 bathroom house in beautiful La Grange Park your home. Drive down your tree lined street and park in your long driveway. Go inside and feel the sense of pride having found the PERFECT house. The kitchen is updated with stainless steel appliances and offers ample countertop space. The bathrooms have been updated. The entire home is clean and maintained throughout. Be excited to finally host all of your friends and family for holidays and gatherings. Entertaining options throughout this almost 3000sqf home include the living room with wood burning fireplace, the eat-in kitchen adjacent to the formal dining room, and the custom built room addition. The large stone fireplace in the family room will be a favorite gathering place for your guests, while the built-in Oak Buffet will be a favorite place for you to offer goodies and treats for them to enjoy! You can entertain outside and enjoy the changing of the seasons under your custom built porch, on your beautiful brick paver patio, and around the large grass and garden areas in this fenced in backyard. When the party winds down, enjoy the comfort of being home. The primary bedroom suite features a private, luxurious bathroom, walk-in closet, and vaulted ceilings giving you options for tall bedroom sets and furniture. Down the hall the other bedrooms are bright and have large closet spaces. Also upstairs is another full, updated bathroom and also a conveniently located laundry room. Back on the main level, the 4th bedroom is versatile and can be great for overnight guests, a playroom, or an office with room for desk space(s). The storage area downstairs has plenty of room for all of your holiday decorations, family memories, and even your Costco trips. Kick-back and watch movies on game nights in the recreation room in the basement, or keep moving in your home gym space. This prime location offers you easy access to top-rated schools (Forest, Park, and Lyons Township), parks, dining & shopping in Downtown La Grange, and the Metra to downtown.! Don't delay and CALL TODAY!
Property Specifics
| Single Family | |
| — | |
| — | |
| 1954 | |
| — | |
| — | |
| No | |
| — |
| Cook | |
| — | |
| — / Not Applicable | |
| — | |
| — | |
| — | |
| 12212020 | |
| 15331200200000 |
Nearby Schools
| NAME: | DISTRICT: | DISTANCE: | |
|---|---|---|---|
|
Grade School
Forest Road Elementary School |
102 | — | |
|
Middle School
Park Junior High School |
102 | Not in DB | |
|
High School
Lyons Twp High School |
204 | Not in DB | |
Property History
| DATE: | EVENT: | PRICE: | SOURCE: |
|---|---|---|---|
| 29 Dec, 2022 | Sold | $620,000 | MRED MLS |
| 15 Nov, 2022 | Under contract | $649,900 | MRED MLS |
| — | Last price change | $679,000 | MRED MLS |
| 5 Oct, 2022 | Listed for sale | $679,000 | MRED MLS |
| 22 Jan, 2025 | Sold | $685,000 | MRED MLS |
| 21 Dec, 2024 | Under contract | $699,900 | MRED MLS |
| 19 Dec, 2024 | Listed for sale | $699,900 | MRED MLS |
































Room Specifics
Total Bedrooms: 4
Bedrooms Above Ground: 4
Bedrooms Below Ground: 0
Dimensions: —
Floor Type: —
Dimensions: —
Floor Type: —
Dimensions: —
Floor Type: —
Full Bathrooms: 3
Bathroom Amenities: —
Bathroom in Basement: 0
Rooms: —
Basement Description: Partially Finished
Other Specifics
| 2 | |
| — | |
| — | |
| — | |
| — | |
| 50X206 | |
| — | |
| — | |
| — | |
| — | |
| Not in DB | |
| — | |
| — | |
| — | |
| — |
Tax History
| Year | Property Taxes |
|---|---|
| 2022 | $9,451 |
| 2025 | $14,813 |
Contact Agent
Nearby Similar Homes
Nearby Sold Comparables
Contact Agent
Listing Provided By
RLTR MBA, Inc.







