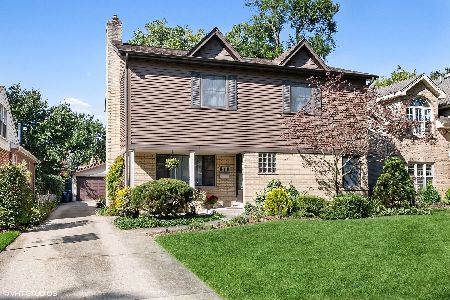847 La Grange Road, La Grange Park, Illinois 60526
$390,000
|
Sold
|
|
| Status: | Closed |
| Sqft: | 1,741 |
| Cost/Sqft: | $230 |
| Beds: | 3 |
| Baths: | 3 |
| Year Built: | 1957 |
| Property Taxes: | $8,014 |
| Days On Market: | 3536 |
| Lot Size: | 0,00 |
Description
Beautifully updated split-level home with 1st floor master bedroom suite & master bath. Home features living room & dining room with HW floors, vaulted ceiling & fireplace. Gourmet kitchen has cherry cabinets, granite countertops, all SS appls, vaulted ceiling & skylights. 2 generous sized bedroom & bath on 2nd floor. Walk-out lower level family room with HW floors & 2nd fireplace, office, bath & laundry room. 2 car detached garage with 2nd floor storage. Home & garage face Jackson Ave & house is offset from La Grange Rd. Great location - just minutes to town, train or Brookfield Zoo. Pack your bags & move right in!!
Property Specifics
| Single Family | |
| — | |
| — | |
| 1957 | |
| Partial,Walkout | |
| — | |
| No | |
| — |
| Cook | |
| — | |
| 0 / Not Applicable | |
| None | |
| Lake Michigan | |
| Public Sewer | |
| 09244943 | |
| 15331200010000 |
Nearby Schools
| NAME: | DISTRICT: | DISTANCE: | |
|---|---|---|---|
|
Grade School
Forest Road Elementary School |
102 | — | |
|
Middle School
Park Junior High School |
102 | Not in DB | |
|
High School
Lyons Twp High School |
204 | Not in DB | |
Property History
| DATE: | EVENT: | PRICE: | SOURCE: |
|---|---|---|---|
| 10 Nov, 2010 | Sold | $381,500 | MRED MLS |
| 23 Sep, 2010 | Under contract | $415,000 | MRED MLS |
| 23 Feb, 2010 | Listed for sale | $415,000 | MRED MLS |
| 18 Jul, 2016 | Sold | $390,000 | MRED MLS |
| 4 Jun, 2016 | Under contract | $399,900 | MRED MLS |
| 2 Jun, 2016 | Listed for sale | $399,900 | MRED MLS |
| 6 Nov, 2020 | Listed for sale | $0 | MRED MLS |
| 29 Jan, 2022 | Under contract | $0 | MRED MLS |
| 27 Dec, 2021 | Listed for sale | $0 | MRED MLS |
| 6 Dec, 2023 | Sold | $397,900 | MRED MLS |
| 31 Oct, 2023 | Under contract | $399,900 | MRED MLS |
| 31 Aug, 2023 | Listed for sale | $399,900 | MRED MLS |
Room Specifics
Total Bedrooms: 3
Bedrooms Above Ground: 3
Bedrooms Below Ground: 0
Dimensions: —
Floor Type: Carpet
Dimensions: —
Floor Type: Carpet
Full Bathrooms: 3
Bathroom Amenities: Whirlpool,Separate Shower
Bathroom in Basement: 1
Rooms: Office
Basement Description: Finished
Other Specifics
| 2 | |
| — | |
| — | |
| Patio | |
| Corner Lot | |
| 49X229 | |
| — | |
| Full | |
| Vaulted/Cathedral Ceilings, Skylight(s), Hardwood Floors, First Floor Bedroom, First Floor Full Bath | |
| Range, Microwave, Dishwasher, Refrigerator, Washer, Dryer | |
| Not in DB | |
| — | |
| — | |
| — | |
| — |
Tax History
| Year | Property Taxes |
|---|---|
| 2010 | $4,828 |
| 2016 | $8,014 |
| 2023 | $9,289 |
Contact Agent
Nearby Similar Homes
Nearby Sold Comparables
Contact Agent
Listing Provided By
Coldwell Banker Residential








