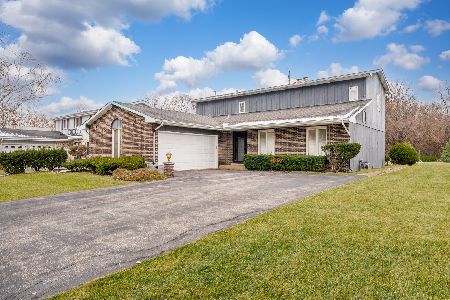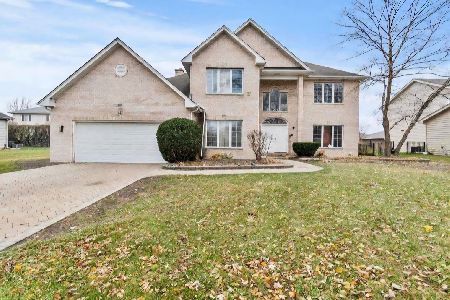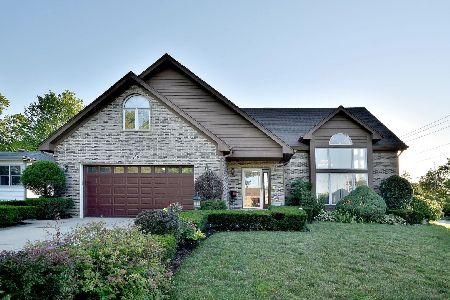818 George Street, Bensenville, Illinois 60106
$315,000
|
Sold
|
|
| Status: | Closed |
| Sqft: | 1,393 |
| Cost/Sqft: | $238 |
| Beds: | 3 |
| Baths: | 2 |
| Year Built: | 1994 |
| Property Taxes: | $7,642 |
| Days On Market: | 2362 |
| Lot Size: | 0,17 |
Description
Rooms to Roam! This awesome split-level floorplan with sub-level has a room for your every need - Living, Dining, Family Room, Office/Den, and Game/Rec Room! Entertain your guests inside or outside on your oversized deck. Eat-in kitchen with granite countertops and backyard view from sink. Hardwood floors and/or newer laminate flooring - NO carpeting throughout the home! ALL *NEW* windows ('19)! Newer Roof ('18), Newer Hot Water Tank ('16), Refinished deck ('19), *NEW* ceiling fans throughout! Attached 2 Car Garage and concrete driveway. Great parcel is on a quiet block and offers privacy despite being blocks to Redmond Park and minutes to shops/dining on York Rd. and easy access to 294. Extended Home Warranty Included. Updates AND space make this home a great reason to move!
Property Specifics
| Single Family | |
| — | |
| — | |
| 1994 | |
| Partial | |
| SPLIT LEVEL W/ SUB | |
| No | |
| 0.17 |
| Du Page | |
| — | |
| 0 / Not Applicable | |
| None | |
| Public | |
| Public Sewer | |
| 10473184 | |
| 0324406081 |
Property History
| DATE: | EVENT: | PRICE: | SOURCE: |
|---|---|---|---|
| 9 Sep, 2009 | Sold | $220,000 | MRED MLS |
| 3 Aug, 2009 | Under contract | $220,000 | MRED MLS |
| 7 Jul, 2009 | Listed for sale | $220,000 | MRED MLS |
| 25 May, 2018 | Under contract | $0 | MRED MLS |
| 9 Mar, 2018 | Listed for sale | $0 | MRED MLS |
| 2 Dec, 2019 | Sold | $315,000 | MRED MLS |
| 26 Oct, 2019 | Under contract | $332,000 | MRED MLS |
| 2 Aug, 2019 | Listed for sale | $332,000 | MRED MLS |
Room Specifics
Total Bedrooms: 4
Bedrooms Above Ground: 3
Bedrooms Below Ground: 1
Dimensions: —
Floor Type: Wood Laminate
Dimensions: —
Floor Type: Wood Laminate
Dimensions: —
Floor Type: Vinyl
Full Bathrooms: 2
Bathroom Amenities: —
Bathroom in Basement: 1
Rooms: Den,Game Room
Basement Description: Finished,Sub-Basement
Other Specifics
| 2 | |
| Concrete Perimeter | |
| Concrete | |
| Deck, Storms/Screens | |
| Corner Lot,Fenced Yard | |
| 63X119 | |
| — | |
| None | |
| Skylight(s), Hardwood Floors, Wood Laminate Floors | |
| Range, Dishwasher, Refrigerator, Washer, Dryer, Range Hood | |
| Not in DB | |
| Park | |
| — | |
| — | |
| — |
Tax History
| Year | Property Taxes |
|---|---|
| 2009 | $5,842 |
| 2019 | $7,642 |
Contact Agent
Nearby Similar Homes
Nearby Sold Comparables
Contact Agent
Listing Provided By
Three Realty Group, Inc.






