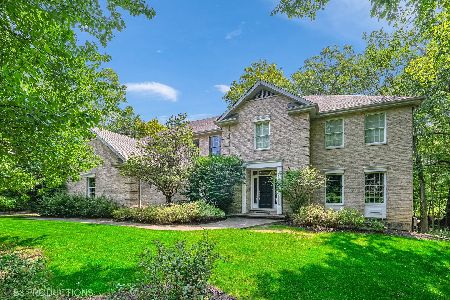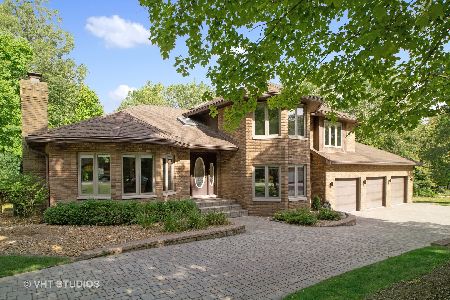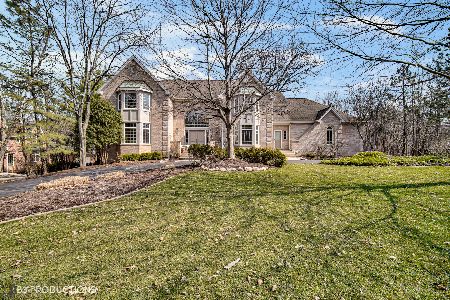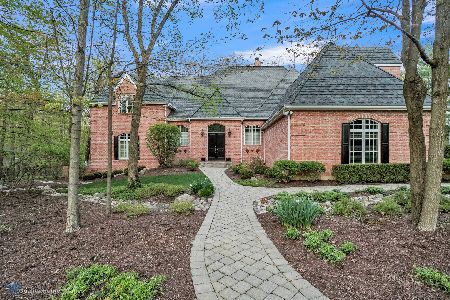818 Ironwood Drive, Frankfort, Illinois 60423
$620,000
|
Sold
|
|
| Status: | Closed |
| Sqft: | 3,464 |
| Cost/Sqft: | $173 |
| Beds: | 3 |
| Baths: | 4 |
| Year Built: | 1994 |
| Property Taxes: | $10,874 |
| Days On Market: | 1689 |
| Lot Size: | 1,78 |
Description
Amazing 3 bedroom 4 bath contemporary home on 1.78 wooded acres. If you are looking for a private home with an amazing view, you found it. House sits back on long winding driveway and features natural landscaping and wooded scenic view. Newly refinished front door opens to 2 story foyer that leads to large great room with vaulted ceiling and floor to ceiling window to enjoy the view. Formal dining room also features vaulted ceiling. Large eat-in kitchen has island, sub zero fridge and Viking range. 1st floor master suite has huge full bath and walk-in closet. Also 1st floor office. All 1st floor rooms feature patio doors with access to decks surrounding the house. 2nd floor features 2 large bedrooms, and full bath. Full basement has huge family room, full bath and work room. Basement also has staircase to 3 car heated garage. Entire house has hardwood flooring and has been freshly painted. This house gives you all the quiet and privacy you could want, but close to schools and shopping.
Property Specifics
| Single Family | |
| — | |
| Contemporary | |
| 1994 | |
| Full | |
| — | |
| No | |
| 1.78 |
| Will | |
| — | |
| — / Not Applicable | |
| None | |
| Private Well | |
| Septic-Mechanical | |
| 11113559 | |
| 1909202000290000 |
Nearby Schools
| NAME: | DISTRICT: | DISTANCE: | |
|---|---|---|---|
|
Grade School
Grand Prairie Elementary School |
157C | — | |
|
Middle School
Hickory Creek Middle School |
157C | Not in DB | |
|
High School
Lincoln-way East High School |
210 | Not in DB | |
Property History
| DATE: | EVENT: | PRICE: | SOURCE: |
|---|---|---|---|
| 19 Jul, 2021 | Sold | $620,000 | MRED MLS |
| 8 Jun, 2021 | Under contract | $600,000 | MRED MLS |
| 7 Jun, 2021 | Listed for sale | $600,000 | MRED MLS |


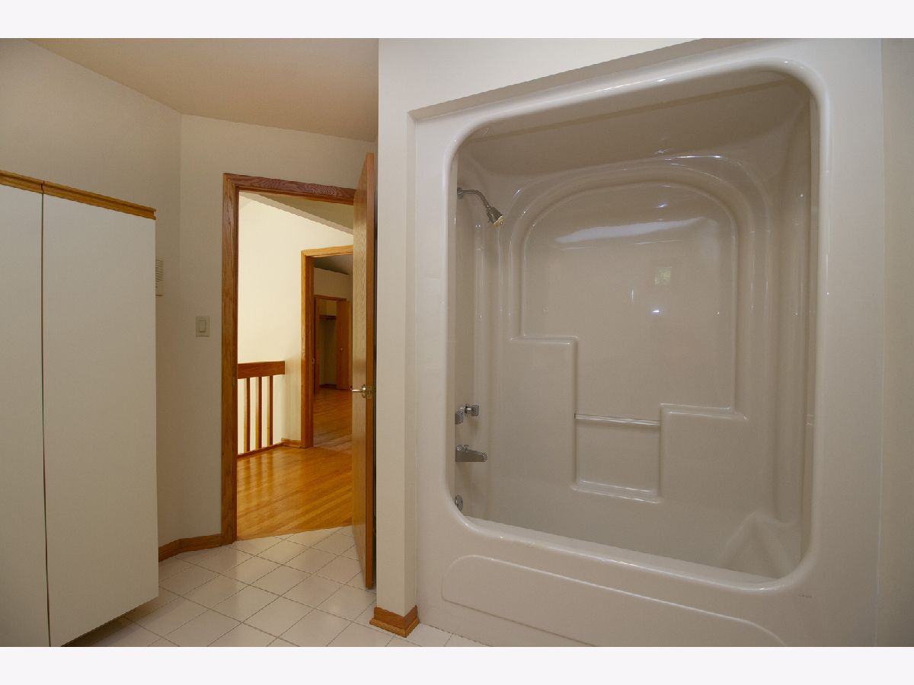

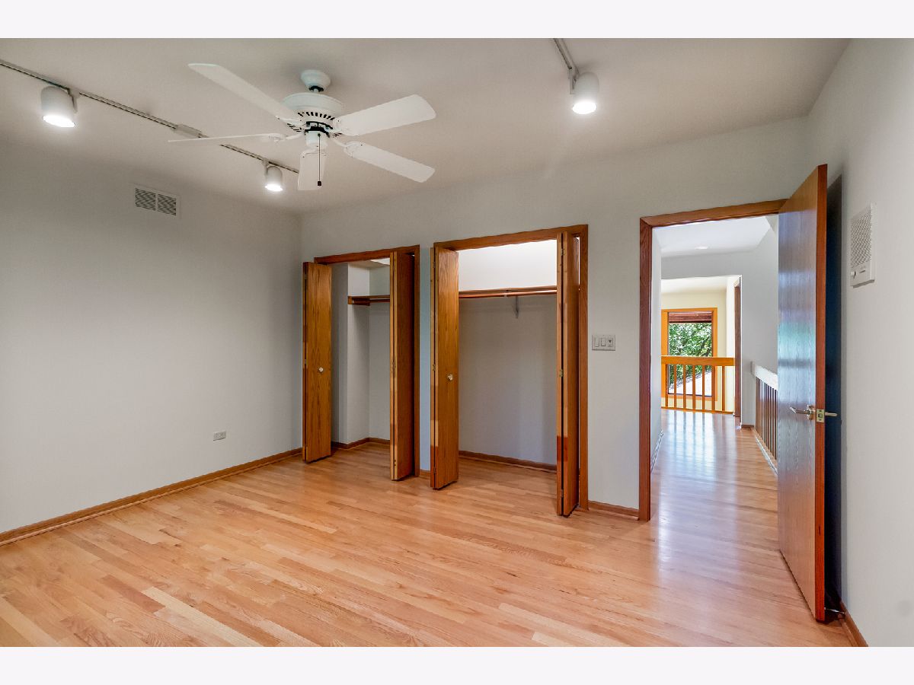













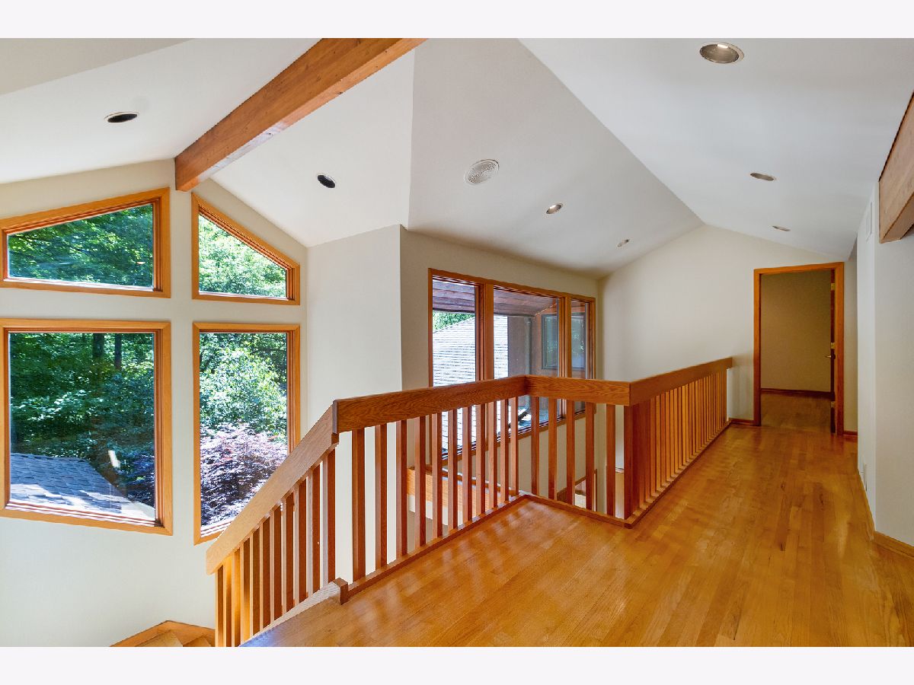



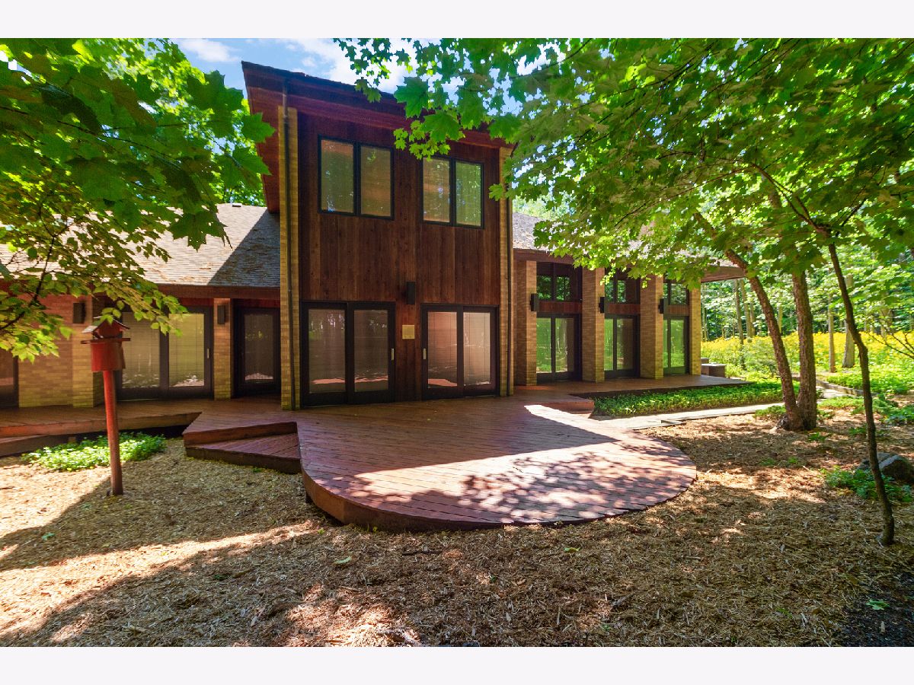







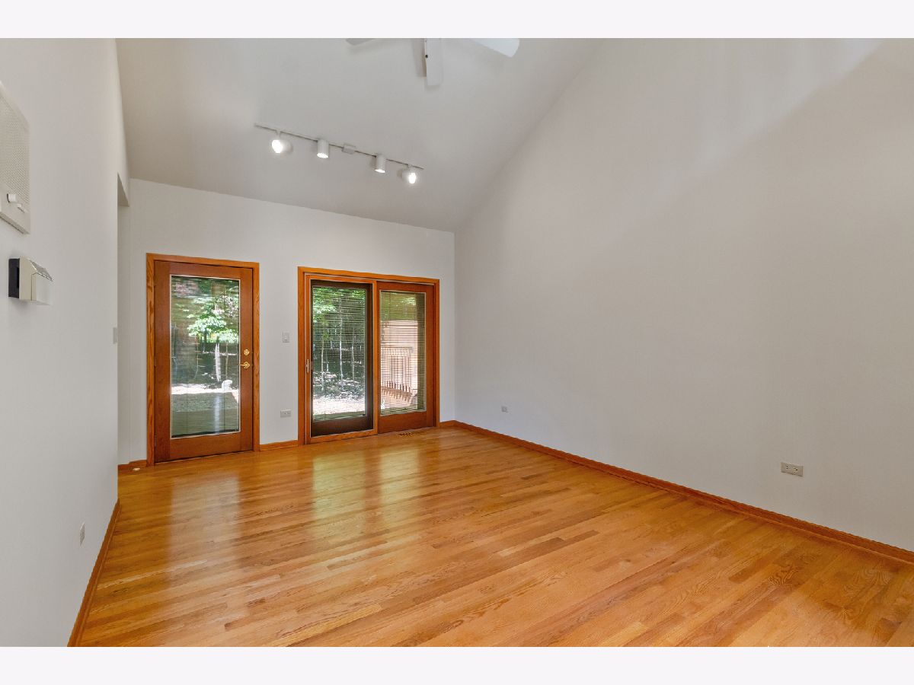







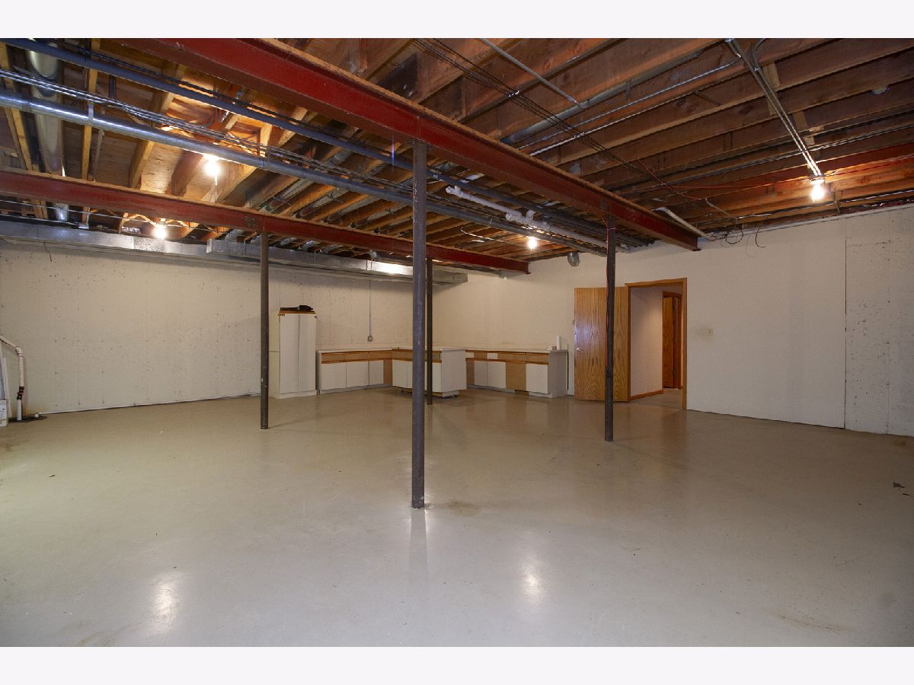



Room Specifics
Total Bedrooms: 3
Bedrooms Above Ground: 3
Bedrooms Below Ground: 0
Dimensions: —
Floor Type: Hardwood
Dimensions: —
Floor Type: Hardwood
Full Bathrooms: 4
Bathroom Amenities: Whirlpool,Separate Shower,Double Sink
Bathroom in Basement: 1
Rooms: Great Room,Workshop
Basement Description: Finished
Other Specifics
| 3 | |
| Concrete Perimeter | |
| Asphalt | |
| Deck, Storms/Screens, Workshop | |
| Irregular Lot,Wooded,Mature Trees | |
| 155X431X166X550 | |
| Pull Down Stair,Unfinished | |
| Full | |
| Vaulted/Cathedral Ceilings, Skylight(s), Hardwood Floors, Heated Floors, First Floor Bedroom, First Floor Laundry, First Floor Full Bath, Walk-In Closet(s) | |
| Range, Microwave, Dishwasher, High End Refrigerator | |
| Not in DB | |
| — | |
| — | |
| — | |
| Gas Log, Gas Starter |
Tax History
| Year | Property Taxes |
|---|---|
| 2021 | $10,874 |
Contact Agent
Nearby Similar Homes
Nearby Sold Comparables
Contact Agent
Listing Provided By
Coldwell Banker Real Estate Group

