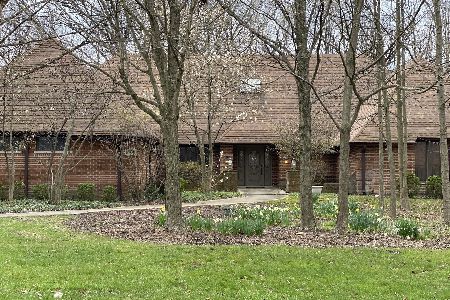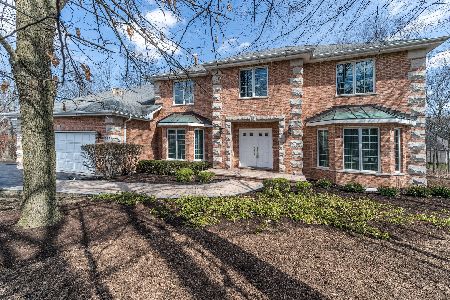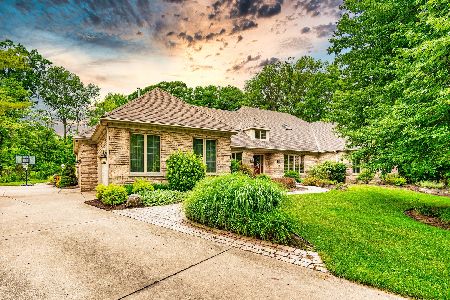975 Butternut Circle, Frankfort, Illinois 60423
$520,000
|
Sold
|
|
| Status: | Closed |
| Sqft: | 4,607 |
| Cost/Sqft: | $115 |
| Beds: | 5 |
| Baths: | 4 |
| Year Built: | 1988 |
| Property Taxes: | $13,546 |
| Days On Market: | 1980 |
| Lot Size: | 0,71 |
Description
The Search Is Over. Take A Look at This Beautiful Immaculate Brick Two Story Home, From The Beautiful Huge Brick Paver Driveway. This 5 Bedroom, 4 Bathroom Home With NewerTriple Pane Pella Windows. Roof, Furnace And A/C 11 Years Old; Central Vac. Stunning Huge Wooded Lot With A gorgeous 20x40 In Ground Pool (Salt Water) w/ a New Heater, Filter, Pump And Cover. All That And We Haven't Gone Into The Home. First Floor Has A New Kitchen w/lots Of Cabinet Space And Drawers And Quartz Counter Top.Main Level Bedroom, Large Family Room w/Hardwood Floors And Wood Burning Fireplace, Just Off Of That Is A Beautiful Heated Sunroom (17x10) Perfect For The Horticulturist. Upstairs 4 Generous Size Bedrooms And Two Bathrooms.Full Finished Basement w/Fireplace. A Few Additional things to note Automatic Pest Control System that ShouldTake care of The Mosquito's. In Ground Sprinkler System.Gutter Guard Anti-Clog System. Beautiful Deck Spanning 70 Feet Across, Plenty of Room for Those Huge Backyard Barbecues.
Property Specifics
| Single Family | |
| — | |
| Traditional | |
| 1988 | |
| Full | |
| — | |
| No | |
| 0.71 |
| Will | |
| Butternut Creek Woods | |
| 95 / Annual | |
| Other | |
| Community Well | |
| Public Sewer | |
| 10825096 | |
| 9092020101700000 |
Property History
| DATE: | EVENT: | PRICE: | SOURCE: |
|---|---|---|---|
| 10 Nov, 2020 | Sold | $520,000 | MRED MLS |
| 9 Nov, 2020 | Under contract | $529,900 | MRED MLS |
| 20 Aug, 2020 | Listed for sale | $529,900 | MRED MLS |
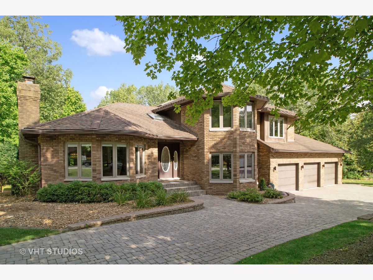
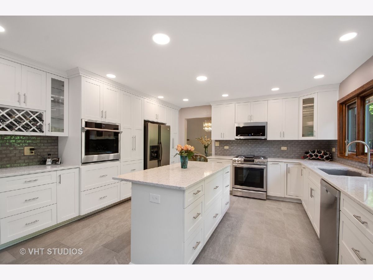
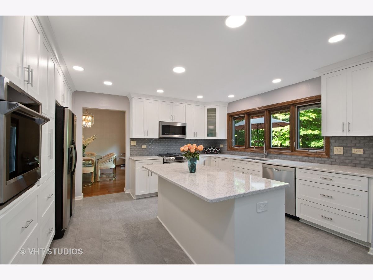
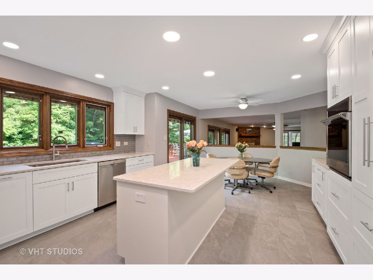
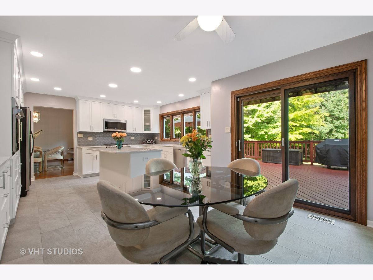
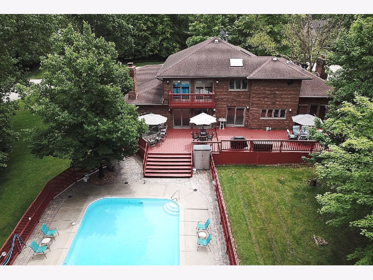
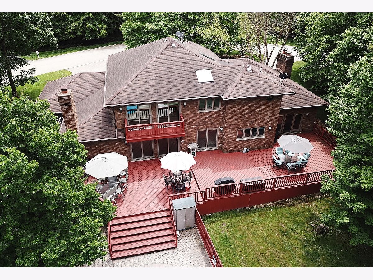
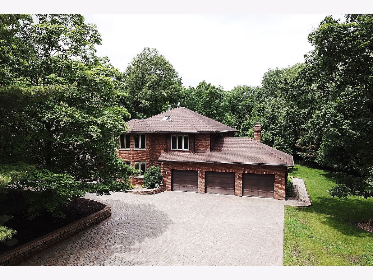
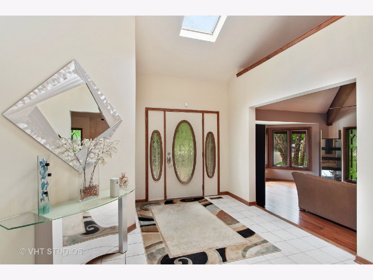
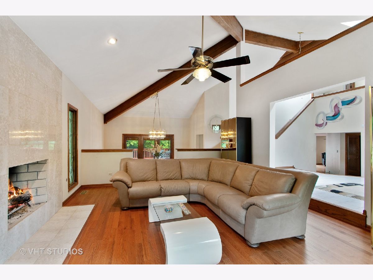
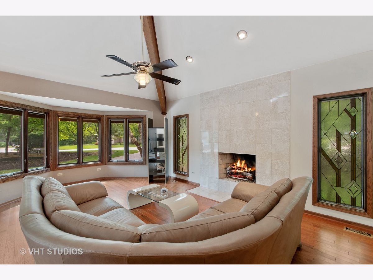
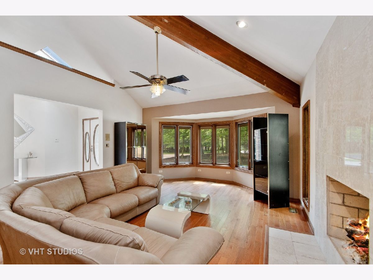
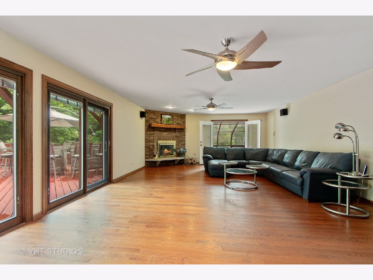
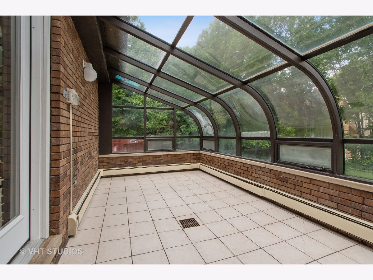
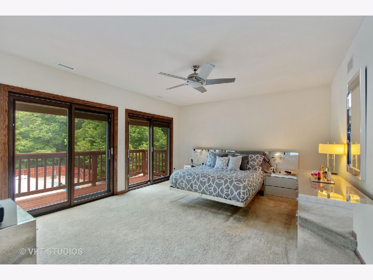
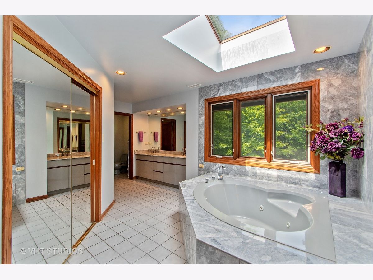
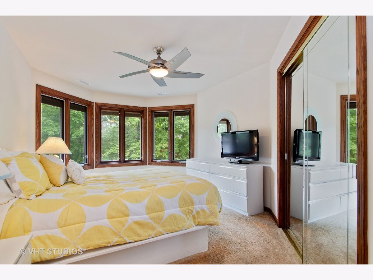
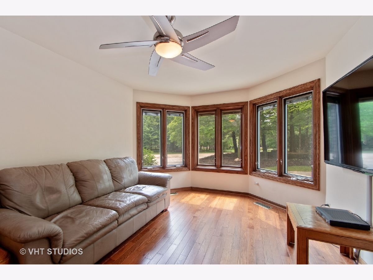
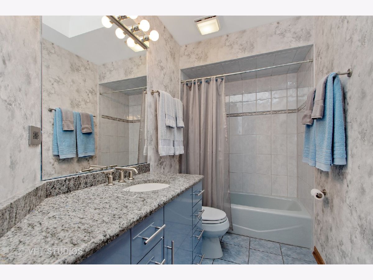
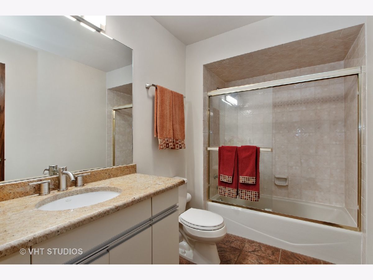
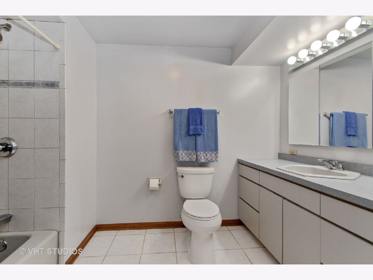
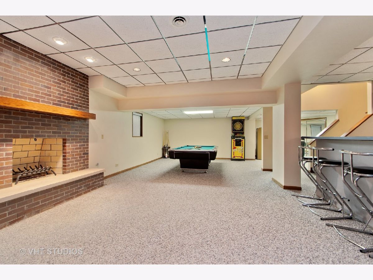
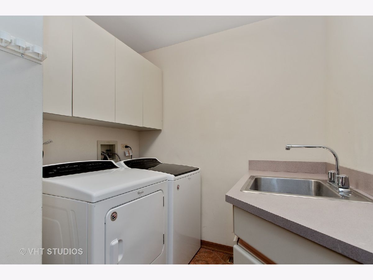
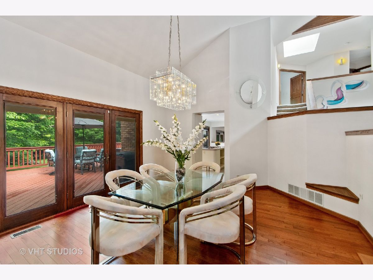
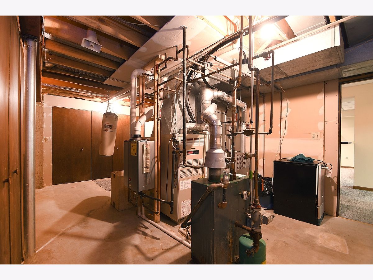
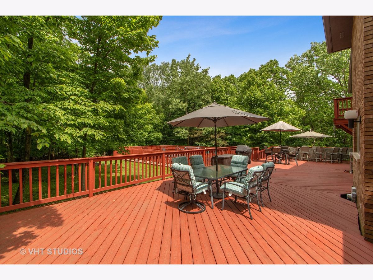
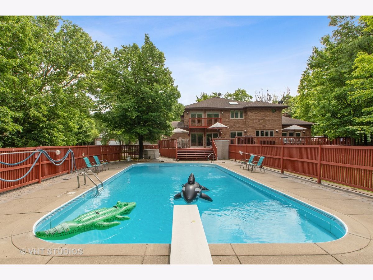
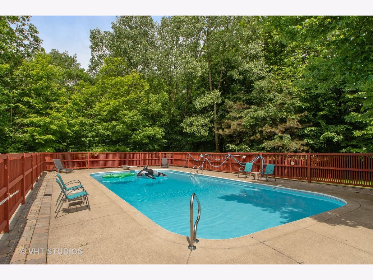
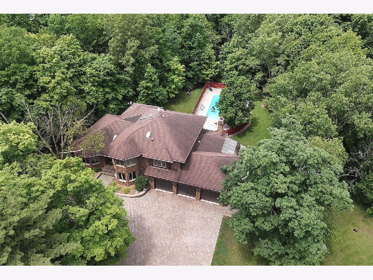
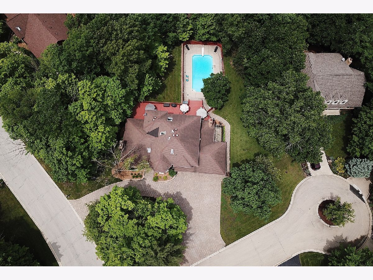
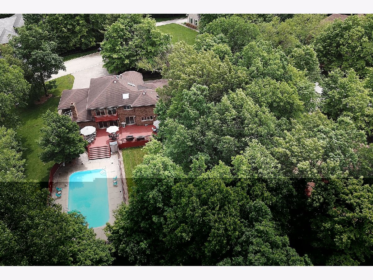
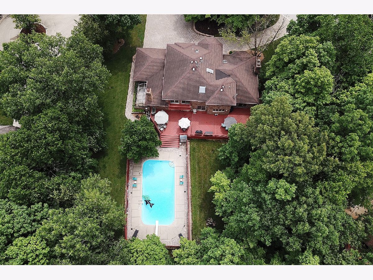
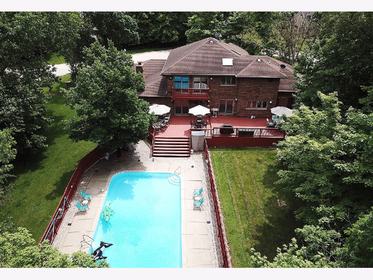
Room Specifics
Total Bedrooms: 5
Bedrooms Above Ground: 5
Bedrooms Below Ground: 0
Dimensions: —
Floor Type: Carpet
Dimensions: —
Floor Type: Carpet
Dimensions: —
Floor Type: Carpet
Dimensions: —
Floor Type: —
Full Bathrooms: 4
Bathroom Amenities: —
Bathroom in Basement: 1
Rooms: Bedroom 5,Foyer,Office,Recreation Room,Heated Sun Room,Utility Room-Lower Level,Workshop
Basement Description: Finished
Other Specifics
| 3 | |
| Concrete Perimeter | |
| Brick | |
| Balcony, Deck, Patio, In Ground Pool, Storms/Screens, Workshop | |
| Corner Lot,Dimensions to Center of Road,Landscaped | |
| 144X202X186X164 | |
| — | |
| Full | |
| — | |
| Double Oven, Microwave, Dishwasher, High End Refrigerator, Washer, Dryer, Disposal, Trash Compactor, Cooktop | |
| Not in DB | |
| Street Lights, Street Paved | |
| — | |
| — | |
| Wood Burning, Gas Log, Gas Starter, Includes Accessories |
Tax History
| Year | Property Taxes |
|---|---|
| 2020 | $13,546 |
Contact Agent
Nearby Similar Homes
Nearby Sold Comparables
Contact Agent
Listing Provided By
Baird & Warner


