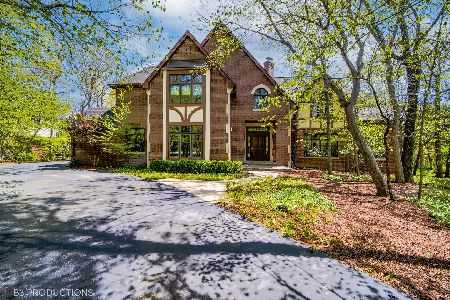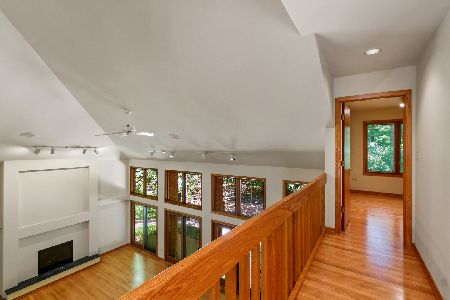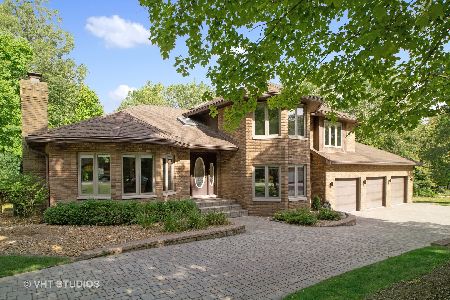1005 Hickory Ridge Court, Frankfort, Illinois 60423
$500,000
|
Sold
|
|
| Status: | Closed |
| Sqft: | 6,047 |
| Cost/Sqft: | $89 |
| Beds: | 4 |
| Baths: | 6 |
| Year Built: | 1990 |
| Property Taxes: | $20,097 |
| Days On Market: | 3912 |
| Lot Size: | 0,60 |
Description
GRAND STAIRCASE WELCOMES YOU TO THIS EXCEPTIONAL CUSTOM BUILT HOME W/ EXTENSIVE MILLWORK. UPDATED KITCHEN W GRANITE & SS-BOSCH. OUTSTANDING OPEN FL PLAN W/ABUNDANCE OF LIGHT. IDEAL FOR ENTERTAINING! 2 SUN ROOMS! LUXURY MASTER W/3 GENEROUS WICs & PRIV. STAIRS TO EXERCISE ROOM. FEATURES INCLUDE HW FLRS, FRENCH DOORS, WINE CELLAR, CENTRAL VAC, GENERATOR, CONCRETE ROOF W/LONG LIFE, SPRINKLERS & MUCH MORE. JUST PAINTED!
Property Specifics
| Single Family | |
| — | |
| Traditional | |
| 1990 | |
| Walkout | |
| — | |
| No | |
| 0.6 |
| Will | |
| Butternut Creek Woods | |
| 80 / Voluntary | |
| None | |
| Public | |
| Public Sewer | |
| 08914769 | |
| 1909202010320000 |
Nearby Schools
| NAME: | DISTRICT: | DISTANCE: | |
|---|---|---|---|
|
High School
Lincoln-way East High School |
210 | Not in DB | |
Property History
| DATE: | EVENT: | PRICE: | SOURCE: |
|---|---|---|---|
| 10 Sep, 2015 | Sold | $500,000 | MRED MLS |
| 30 Aug, 2015 | Under contract | $539,000 | MRED MLS |
| — | Last price change | $599,000 | MRED MLS |
| 7 May, 2015 | Listed for sale | $599,000 | MRED MLS |
Room Specifics
Total Bedrooms: 4
Bedrooms Above Ground: 4
Bedrooms Below Ground: 0
Dimensions: —
Floor Type: Carpet
Dimensions: —
Floor Type: Carpet
Dimensions: —
Floor Type: Carpet
Full Bathrooms: 6
Bathroom Amenities: Whirlpool,Separate Shower,Double Sink,Soaking Tub
Bathroom in Basement: 1
Rooms: Breakfast Room,Exercise Room,Foyer,Pantry,Recreation Room,Storage,Sun Room,Heated Sun Room
Basement Description: Finished
Other Specifics
| 3 | |
| Concrete Perimeter | |
| Brick | |
| Deck, Patio, Storms/Screens | |
| Wooded | |
| 105X154X190X226 | |
| Unfinished | |
| Full | |
| Skylight(s), Sauna/Steam Room, Bar-Wet, Hardwood Floors, First Floor Laundry, First Floor Full Bath | |
| Double Oven, Microwave, Dishwasher, High End Refrigerator, Bar Fridge, Washer, Dryer | |
| Not in DB | |
| Street Lights, Street Paved | |
| — | |
| — | |
| Wood Burning, Gas Starter |
Tax History
| Year | Property Taxes |
|---|---|
| 2015 | $20,097 |
Contact Agent
Nearby Similar Homes
Nearby Sold Comparables
Contact Agent
Listing Provided By
Coldwell Banker Residential







