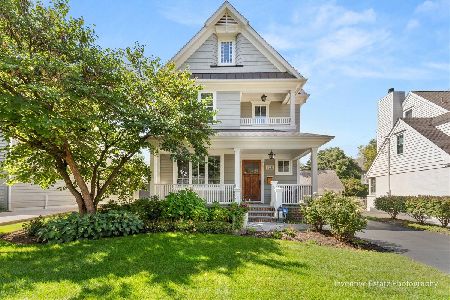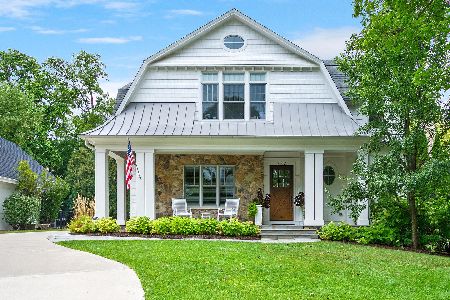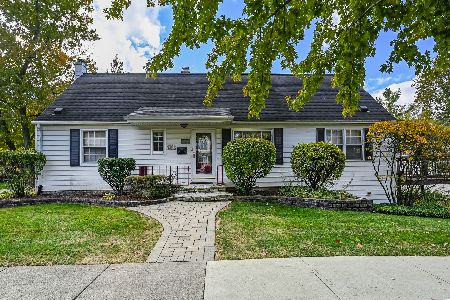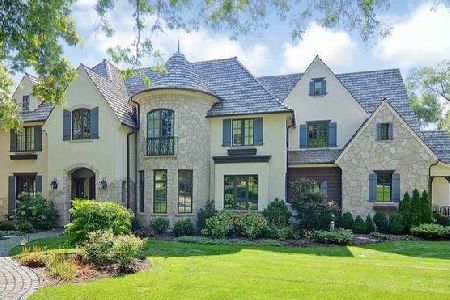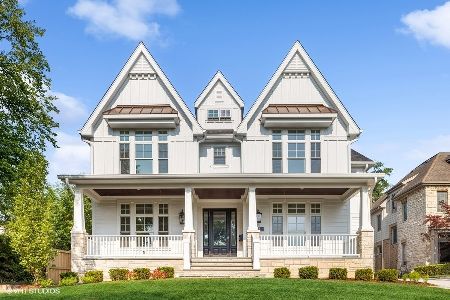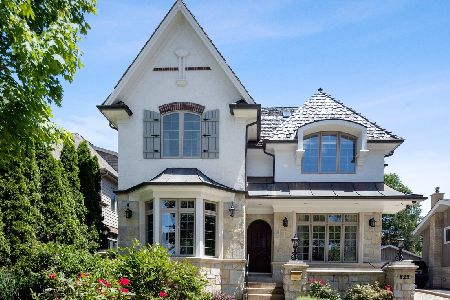818 Monroe Street, Hinsdale, Illinois 60521
$950,000
|
Sold
|
|
| Status: | Closed |
| Sqft: | 0 |
| Cost/Sqft: | — |
| Beds: | 5 |
| Baths: | 4 |
| Year Built: | 1990 |
| Property Taxes: | $17,386 |
| Days On Market: | 5268 |
| Lot Size: | 0,00 |
Description
SUMPTUOUS APPOINTMENTS & ATTN TO DETAIL ARE HALLMARKS OF THIS HOME. FEATURES A FINE TUNED FLOOR PLAN W/HRDWD FLRS, OVERSIZED MOLDINGS, BUILT-INS & INVITING SUNROOM. CHEFS KIT W/CUST CABS, TOP NOTCH APPLS, ISLAND & LRGE BRKFST RM. FAM RM W/FP & FRENCH DRS. HUGE MBR SUITE W/SITTING AREA & LUX SPA BATH. WALKOUT LL W/REC RM & FP, GAME AREA, PLAY AREA, BDRM 5 & FULL BA. LUSH LANDSCAPING, MULTI TIER DECK & 2 CAR ATT GARAGE
Property Specifics
| Single Family | |
| — | |
| Traditional | |
| 1990 | |
| Full,Walkout | |
| — | |
| No | |
| — |
| Du Page | |
| — | |
| 0 / Not Applicable | |
| None | |
| Lake Michigan | |
| Public Sewer | |
| 07843126 | |
| 0911421074 |
Nearby Schools
| NAME: | DISTRICT: | DISTANCE: | |
|---|---|---|---|
|
Grade School
Madison Elementary School |
181 | — | |
|
Middle School
Hinsdale Middle School |
181 | Not in DB | |
|
High School
Hinsdale Central High School |
86 | Not in DB | |
Property History
| DATE: | EVENT: | PRICE: | SOURCE: |
|---|---|---|---|
| 4 Aug, 2011 | Sold | $950,000 | MRED MLS |
| 22 Jul, 2011 | Under contract | $1,049,000 | MRED MLS |
| 27 Jun, 2011 | Listed for sale | $1,049,000 | MRED MLS |
| 18 Jun, 2018 | Sold | $1,075,000 | MRED MLS |
| 1 May, 2018 | Under contract | $1,099,000 | MRED MLS |
| 12 Feb, 2018 | Listed for sale | $1,099,000 | MRED MLS |
| 15 Jun, 2024 | Under contract | $0 | MRED MLS |
| 29 May, 2024 | Listed for sale | $0 | MRED MLS |
| 13 Mar, 2025 | Under contract | $0 | MRED MLS |
| 18 Feb, 2025 | Listed for sale | $0 | MRED MLS |
Room Specifics
Total Bedrooms: 5
Bedrooms Above Ground: 5
Bedrooms Below Ground: 0
Dimensions: —
Floor Type: Hardwood
Dimensions: —
Floor Type: Hardwood
Dimensions: —
Floor Type: Hardwood
Dimensions: —
Floor Type: —
Full Bathrooms: 4
Bathroom Amenities: Separate Shower,Double Sink
Bathroom in Basement: 1
Rooms: Bedroom 5,Breakfast Room,Foyer,Game Room,Play Room,Recreation Room,Sun Room
Basement Description: Finished
Other Specifics
| 2 | |
| Concrete Perimeter | |
| Concrete | |
| Deck | |
| Landscaped | |
| 75 X 134 | |
| — | |
| Full | |
| Vaulted/Cathedral Ceilings, Skylight(s), Hardwood Floors, First Floor Laundry | |
| Range, Microwave, Dishwasher, Refrigerator, Washer, Dryer | |
| Not in DB | |
| Street Paved | |
| — | |
| — | |
| — |
Tax History
| Year | Property Taxes |
|---|---|
| 2011 | $17,386 |
| 2018 | $20,680 |
Contact Agent
Nearby Similar Homes
Nearby Sold Comparables
Contact Agent
Listing Provided By
Coldwell Banker Residential

