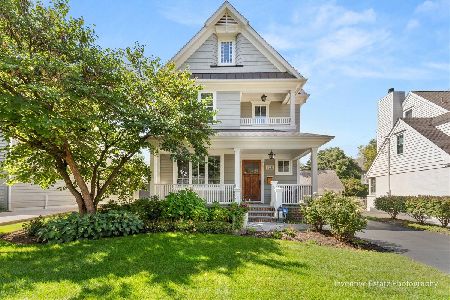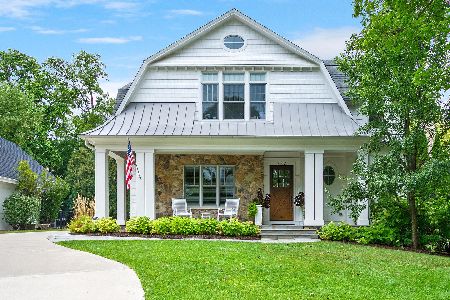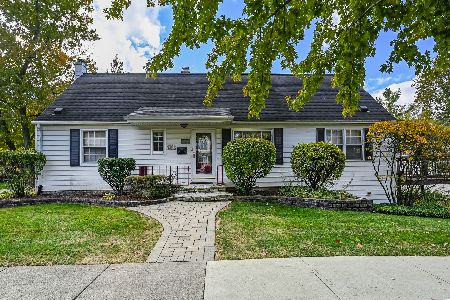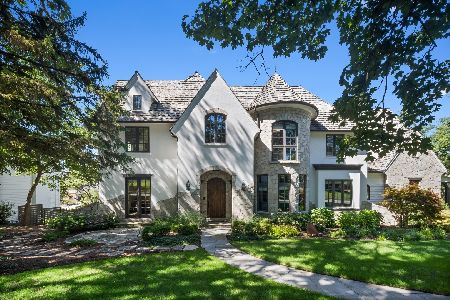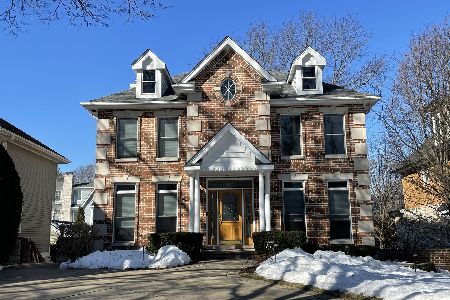802 Monroe Street, Hinsdale, Illinois 60521
$2,027,500
|
Sold
|
|
| Status: | Closed |
| Sqft: | 8,304 |
| Cost/Sqft: | $252 |
| Beds: | 5 |
| Baths: | 6 |
| Year Built: | 2009 |
| Property Taxes: | $36,539 |
| Days On Market: | 2079 |
| Lot Size: | 0,45 |
Description
This spectacular custom home is beautifully set on an expansive 147' wide lot and locally known as one of the most luxurious homes in Madison School district. Expertly crafted by Ross Builders, you don't want to let this one pass you by! Some of the many striking details include an oversized custom kitchen, full walkout basement with expansive windows and abundant entertaining space, spa inspired master suite, front and back staircases and rarely available three-car attached, heated garage. The kitchen features custom cabinetry, reclaimed wood beams, double islands with limestone countertops, La Cornue range with double ovens, huge pantry, and a private Chef's office complete with it's own sun-filled French door to rear patio. A slate deck balcony off the breakfast area is the perfect spot for everything from morning coffee to afternoon lounging. Flooded with natural light, the welcoming family room showcases wide plank hardwood floors, stone fireplace, wood beams, and designer lighting. The dining room and adjoining bonus room are perfect for hosting large gatherings, lounging after dinner, or as an additional children's office space within sight of kitchen. Unique to this home is a central exterior / interior 3+ season room with beautiful stone fireplace. It's 3 sets of double doors can be opened to the family room, foyer and office creating a flow of outdoors to indoors like nothing you've seen before. The first floor office also has it's own separate doors to a front patio. The owners missed no detail when designing and building this home. The gorgeous master bedroom suite and hotel quality spa bath are truly works of art. They include a private balcony, breathtaking dome vaulted ceilings, heated stone flooring, a two bather freestanding soaking tub, two oversized master closets and separate access to the laundry room, making it truly a serene oasis of privacy. The lower level is one of the most breathtaking features of the home. There you will find a full walkout with extra wide French doors and enough space to host all your friends and their friends too! Built for entertainment or recreation this lower level essentially functions as a second home. The outdoor space is just as remarkable as the interior. It's hard to choose a favorite amongst the six separate outdoor living areas, two with fireplaces! The private backyard is a true respite in the suburbs. Featuring 11'-12' ceilings on the first floor, 13'-18' on the second floor, unique stone walls, an abundance of French doors, a WiFi Sonos speaker sound system throughout, rainforest bamboo and dark walnut hardwood flooring and much more. 100% smoke free and pet free, one owner custom-built home. A rare opportunity for a family seeking to combine ease of everyday living with utmost luxury and elegance. The short walk to Madison School, the Community House, and Hinsdale Central H.S. make it even more special.
Property Specifics
| Single Family | |
| — | |
| — | |
| 2009 | |
| Walkout | |
| — | |
| No | |
| 0.45 |
| Du Page | |
| — | |
| 0 / Not Applicable | |
| None | |
| Lake Michigan | |
| Public Sewer | |
| 10672589 | |
| 0911421065 |
Nearby Schools
| NAME: | DISTRICT: | DISTANCE: | |
|---|---|---|---|
|
Grade School
Madison Elementary School |
181 | — | |
|
Middle School
Hinsdale Middle School |
181 | Not in DB | |
|
High School
Hinsdale Central High School |
86 | Not in DB | |
Property History
| DATE: | EVENT: | PRICE: | SOURCE: |
|---|---|---|---|
| 28 Apr, 2020 | Sold | $2,027,500 | MRED MLS |
| 26 Mar, 2020 | Under contract | $2,095,000 | MRED MLS |
| 19 Mar, 2020 | Listed for sale | $2,095,000 | MRED MLS |
| 1 Dec, 2021 | Sold | $2,699,000 | MRED MLS |
| 14 Oct, 2021 | Under contract | $2,699,000 | MRED MLS |
| 10 Sep, 2021 | Listed for sale | $2,699,000 | MRED MLS |
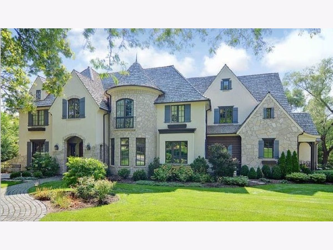
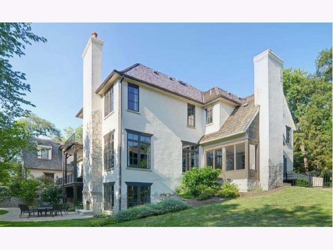
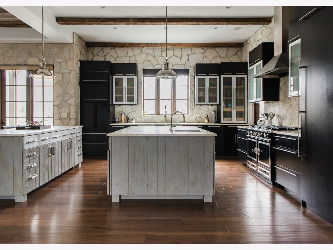
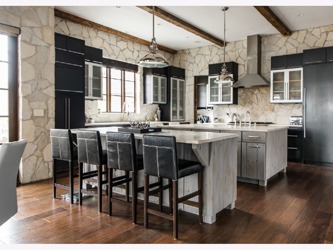
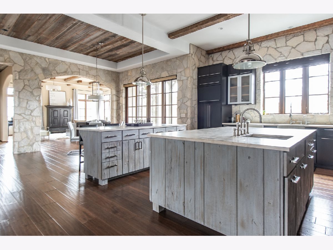
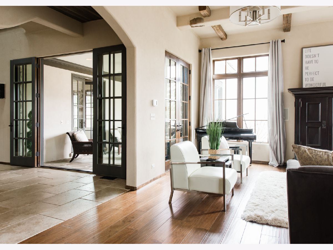
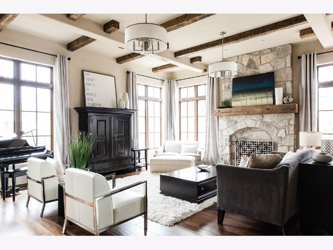
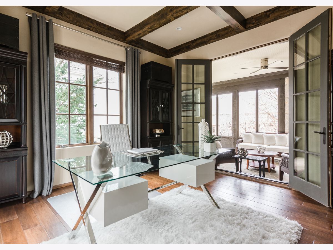
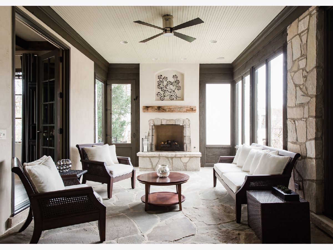
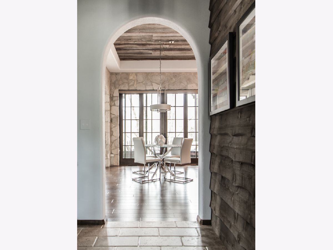
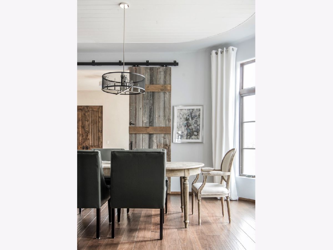
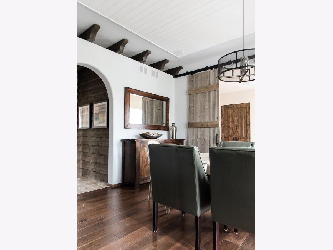
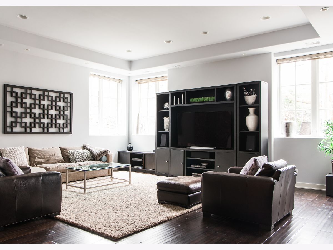
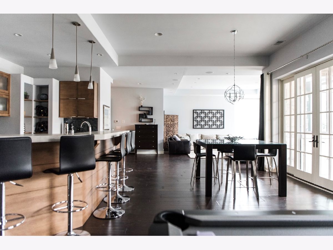
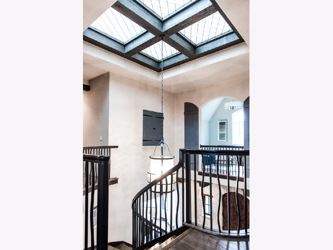
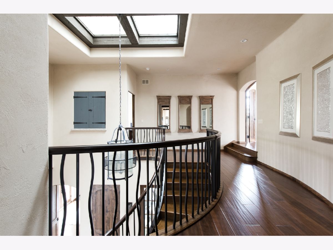
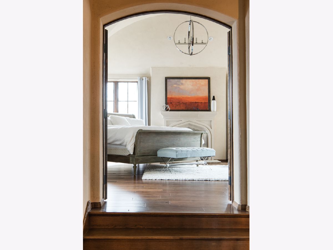
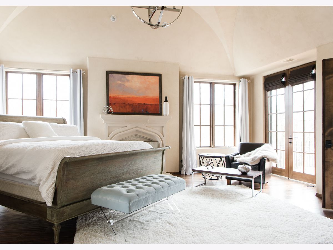
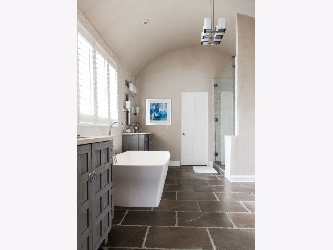
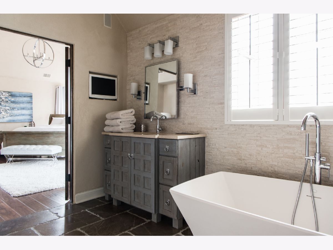
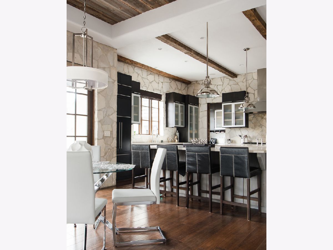
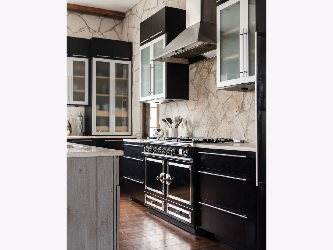
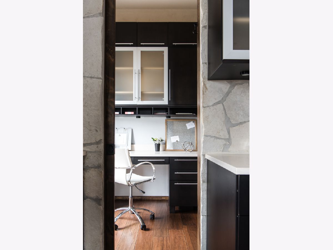
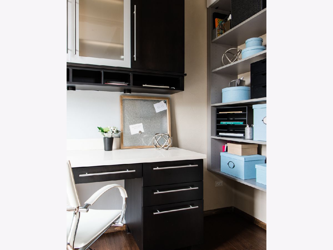
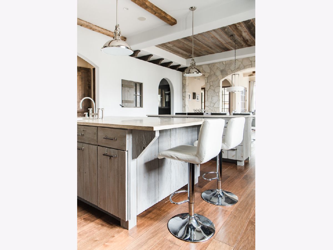
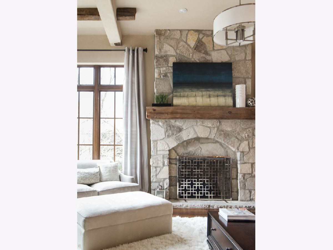
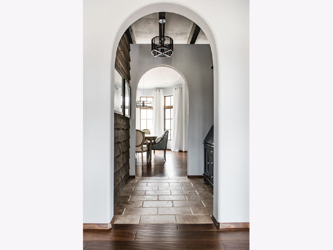
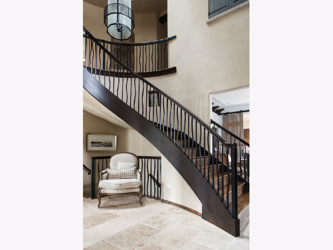
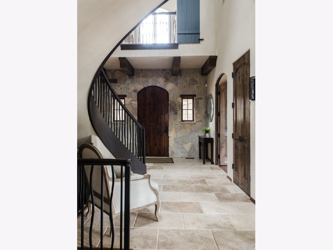
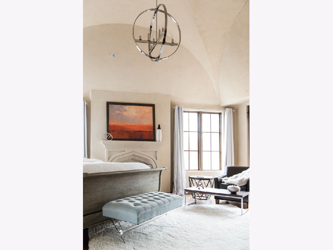
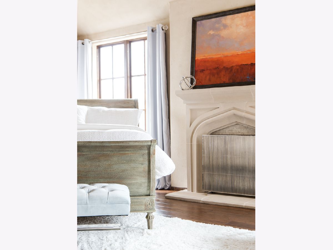
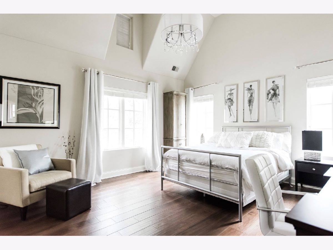
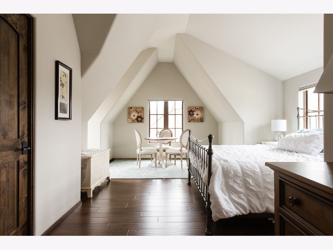
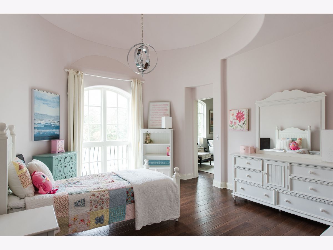
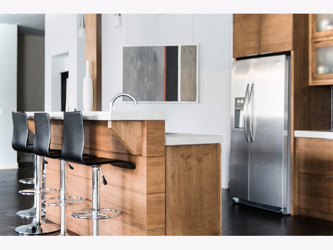
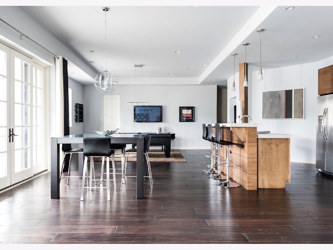
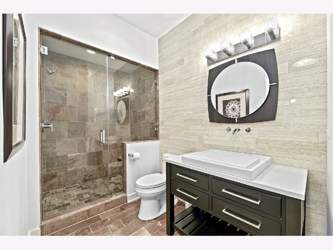
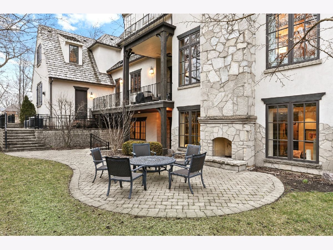
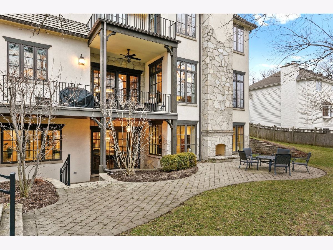
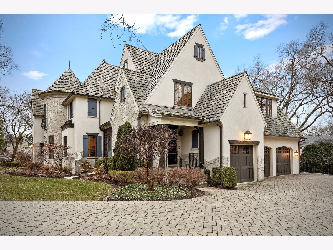
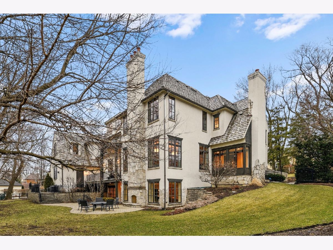
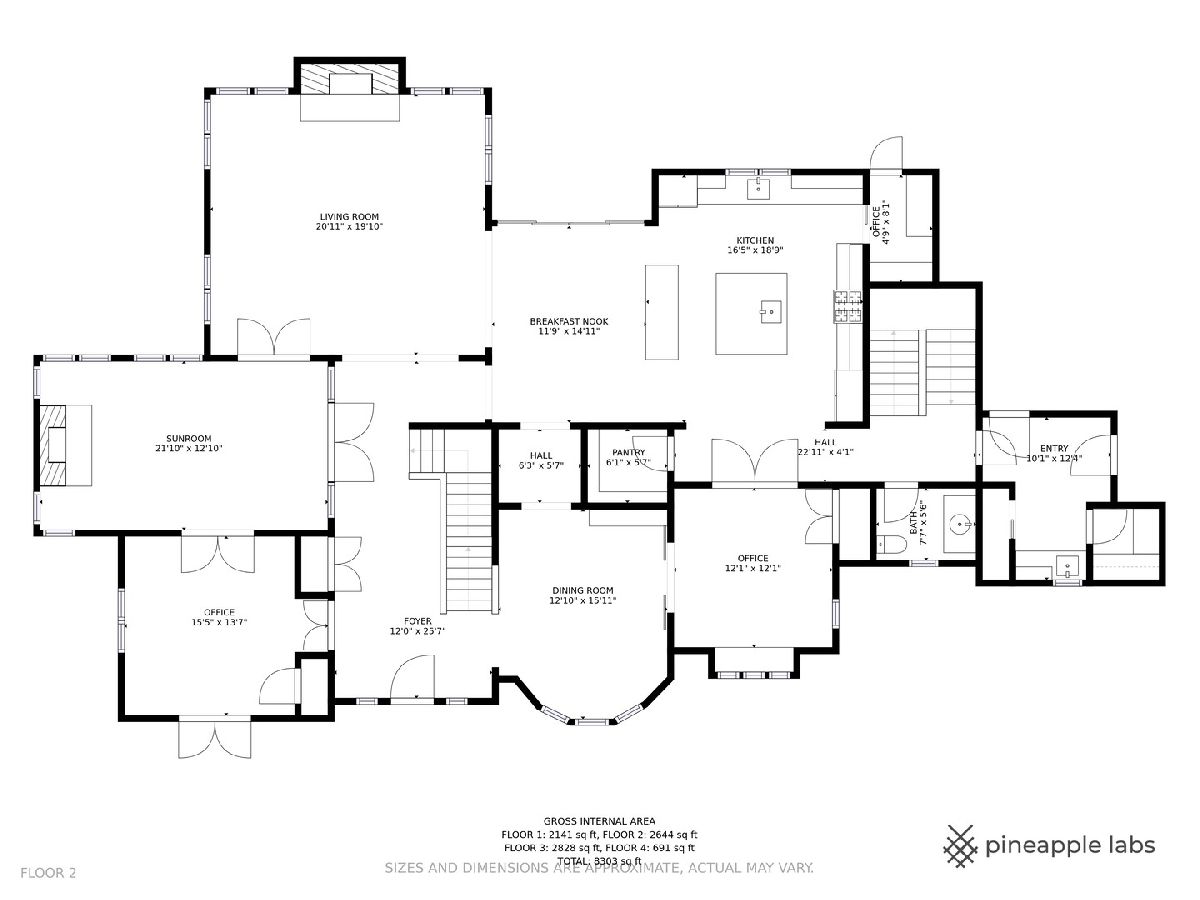
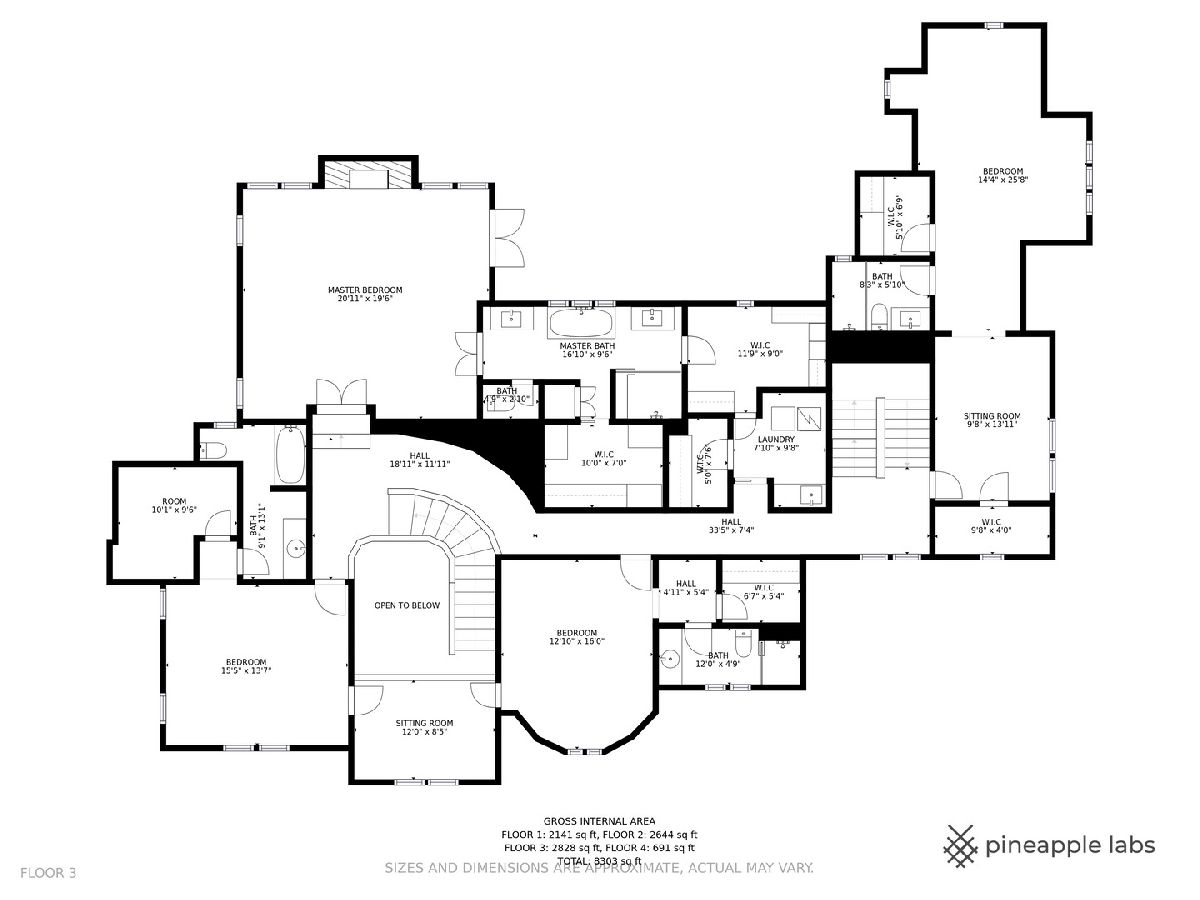
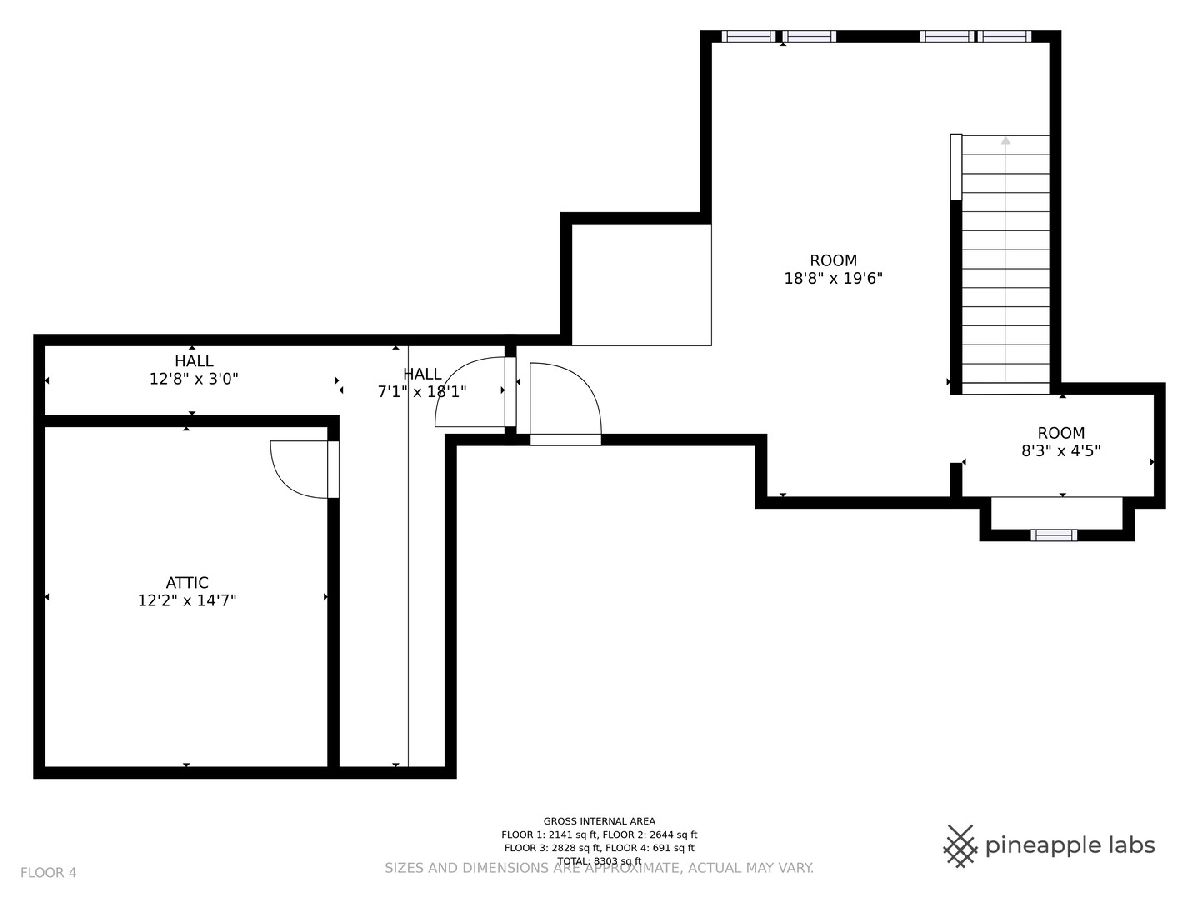
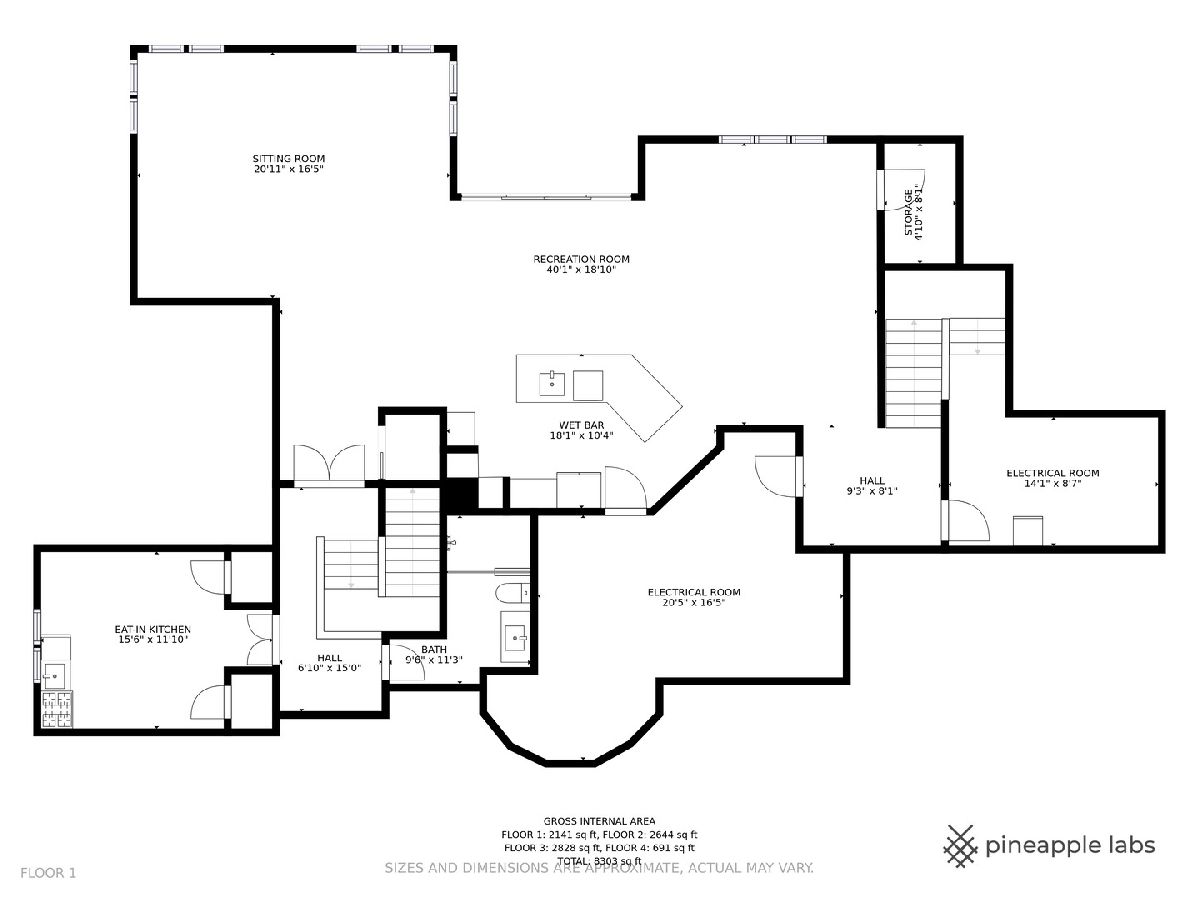
Room Specifics
Total Bedrooms: 5
Bedrooms Above Ground: 5
Bedrooms Below Ground: 0
Dimensions: —
Floor Type: Hardwood
Dimensions: —
Floor Type: Hardwood
Dimensions: —
Floor Type: Hardwood
Dimensions: —
Floor Type: —
Full Bathrooms: 6
Bathroom Amenities: Separate Shower,Double Sink,Soaking Tub
Bathroom in Basement: 1
Rooms: Bedroom 5,Breakfast Room,Recreation Room,Game Room,Foyer,Mud Room,Sun Room,Kitchen,Office
Basement Description: Finished,Exterior Access
Other Specifics
| 3 | |
| Concrete Perimeter | |
| Brick,Side Drive | |
| Balcony, Patio, Brick Paver Patio, Storms/Screens | |
| Corner Lot,Landscaped | |
| 147X134 | |
| Finished | |
| Full | |
| Vaulted/Cathedral Ceilings, Bar-Wet, Hardwood Floors, Heated Floors, Second Floor Laundry, Walk-In Closet(s) | |
| Double Oven, Range, Microwave, Dishwasher, High End Refrigerator, Bar Fridge, Washer, Dryer, Disposal, Range Hood | |
| Not in DB | |
| Park, Curbs, Sidewalks, Street Paved | |
| — | |
| — | |
| Gas Starter |
Tax History
| Year | Property Taxes |
|---|---|
| 2020 | $36,539 |
| 2021 | $37,632 |
Contact Agent
Nearby Similar Homes
Nearby Sold Comparables
Contact Agent
Listing Provided By
Coldwell Banker Residential

