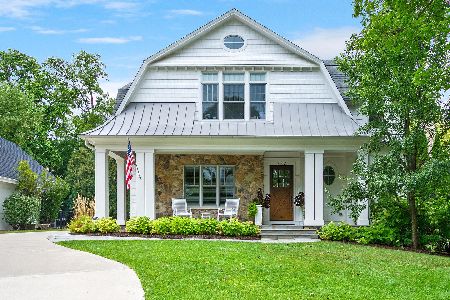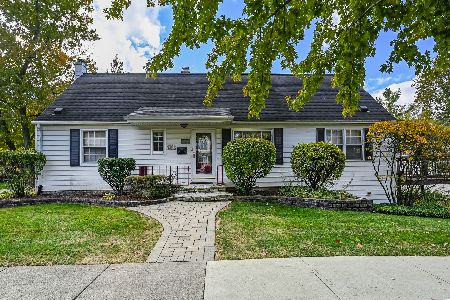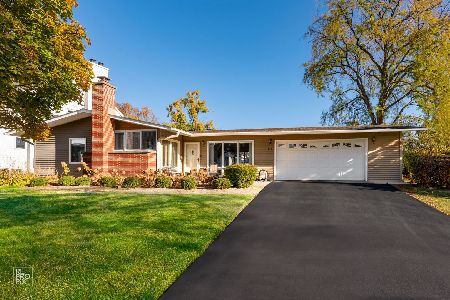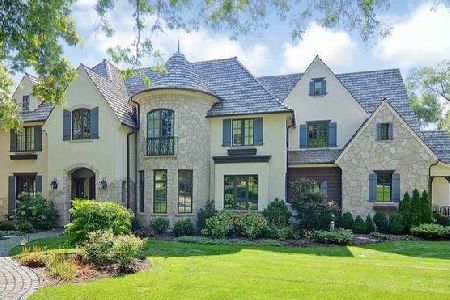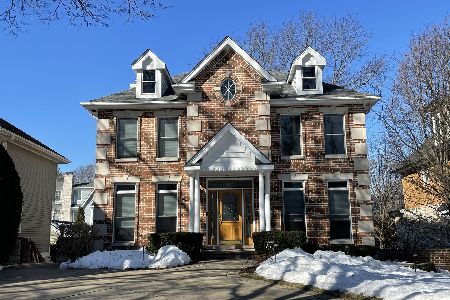802 Monroe Street, Hinsdale, Illinois 60521
$2,699,000
|
Sold
|
|
| Status: | Closed |
| Sqft: | 8,304 |
| Cost/Sqft: | $325 |
| Beds: | 5 |
| Baths: | 6 |
| Year Built: | 2009 |
| Property Taxes: | $37,632 |
| Days On Market: | 1540 |
| Lot Size: | 0,45 |
Description
This piece of art is by far the most expansive and stunning home in the ever-popular Madison area of Hinsdale. This home has been reimagined and brought to the highest level of perfection. On an oversized 147 WIDE lot the home lives like no other. Upon entering you are immediately intrigued by the light-filled foyer with views into every stunning room. The first floor accommodates the largest of gatherings and many possibilities for a family to spread out for everyday life. Every inch has been thoughtfully designed with the highest quality. Highlights of the first floor include new wide plank white oak floors, reglazed black windows, reclaimed wood beams, new kitchen, powder room, bar, den, office, and mudroom cabinetry, spectacular new lighting, front and back staircases, and three-car heated garage. The enclosed three-seasons room with fireplace has access from the family room, office, and foyer, and the covered porch overlooking the newly designed backyard oasis is unmatched and adds additional resort-like settings. The second floor is private, spacious, and again jaw-dropping. With the same wide plank flooring, updated lighting, and stunning windows everywhere, the cool factor continues. The primary suite offers, magnificent views, a private patio, refreshed spa-like bath, his and hers closets, new electronic shades, and access to the new laundry room. Each additional bedroom offers size, comfort, and high-styled details only found in primary suites. The third floor offers another private space for guests, at home office, or family bedroom. Pick your staircase to access the lower level. Probably the most loved level in the home! An extremely rare full walkout lives and feels like a first floor. Equipped with a full kitchen, entertaining and recreation space, golf simulator area, workout room/bedroom, full bath, and stunning french doors to the additional patio and all the fun the backyard offers. The backyard took on a complete overhaul adding magazine quality features and unmatched entertaining opportunities. The newly repainted exterior offers all new landscaping, putting green, hot tub, fireplace, and patio with access from the first and lower level of the home. It is not seen often and is truly remarkable! You could go through this home 20 times, and find something new every time! too much to list, and so much to LOVE! If you already live in Hinsdale you know the value of this location to Madison school, Community house, parks, and Hinsdale Central. If you are new to town, you will enjoy all the perks of location, community, and home pride!
Property Specifics
| Single Family | |
| — | |
| — | |
| 2009 | |
| Walkout | |
| — | |
| No | |
| 0.45 |
| Du Page | |
| — | |
| 0 / Not Applicable | |
| None | |
| Lake Michigan | |
| Public Sewer | |
| 11215463 | |
| 0911421065 |
Nearby Schools
| NAME: | DISTRICT: | DISTANCE: | |
|---|---|---|---|
|
Grade School
Madison Elementary School |
181 | — | |
|
Middle School
Hinsdale Middle School |
181 | Not in DB | |
|
High School
Hinsdale Central High School |
86 | Not in DB | |
Property History
| DATE: | EVENT: | PRICE: | SOURCE: |
|---|---|---|---|
| 28 Apr, 2020 | Sold | $2,027,500 | MRED MLS |
| 26 Mar, 2020 | Under contract | $2,095,000 | MRED MLS |
| 19 Mar, 2020 | Listed for sale | $2,095,000 | MRED MLS |
| 1 Dec, 2021 | Sold | $2,699,000 | MRED MLS |
| 14 Oct, 2021 | Under contract | $2,699,000 | MRED MLS |
| 10 Sep, 2021 | Listed for sale | $2,699,000 | MRED MLS |
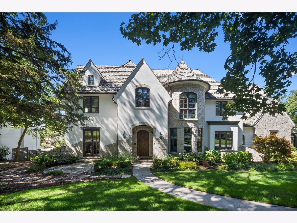
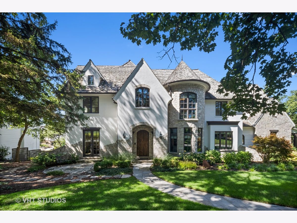
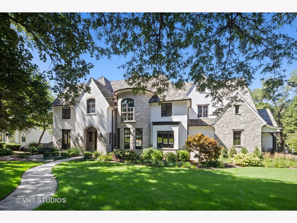
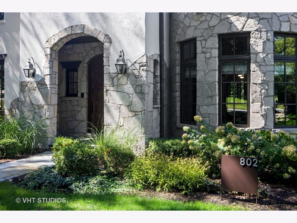
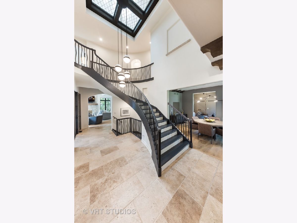
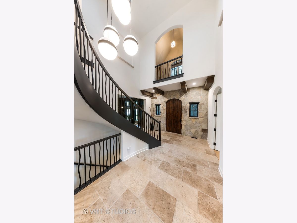
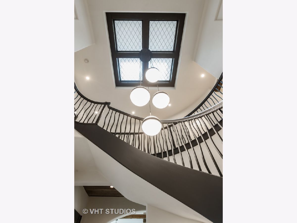
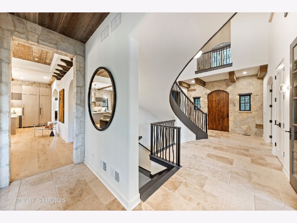
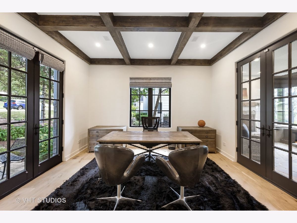
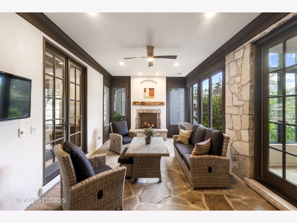
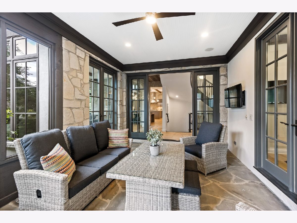
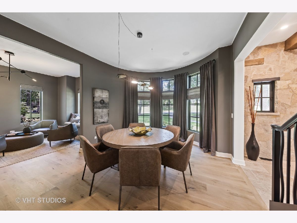
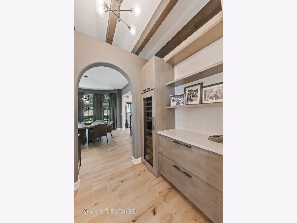
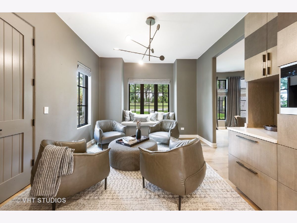
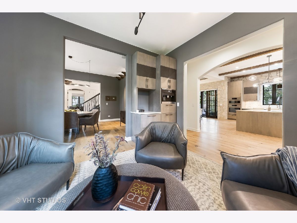
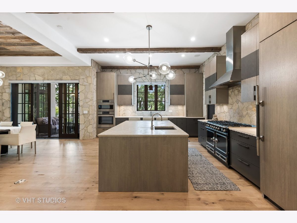
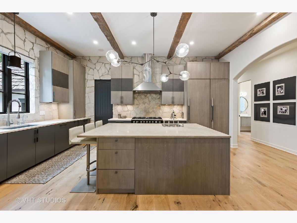
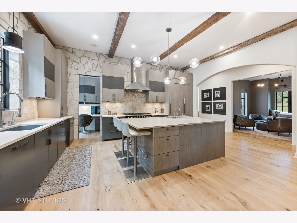
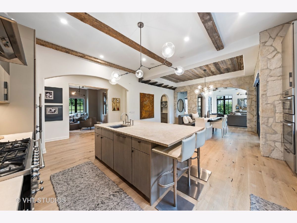
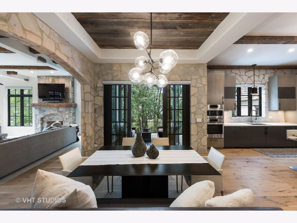
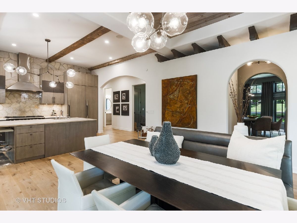
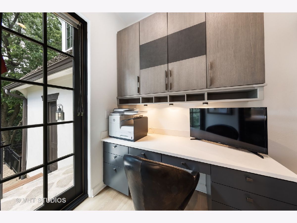
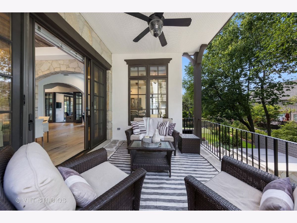
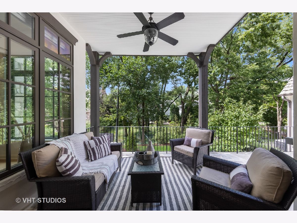
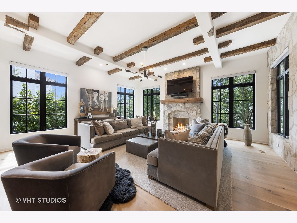
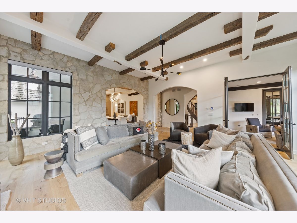
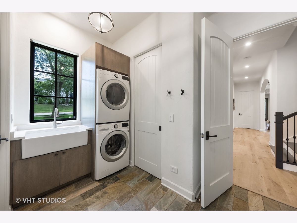
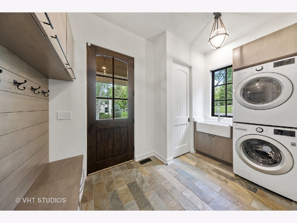
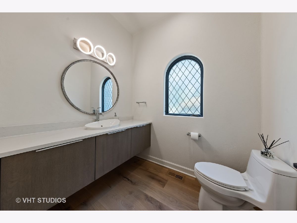
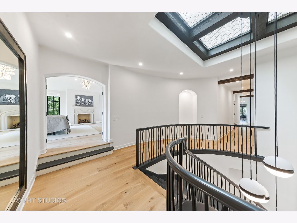
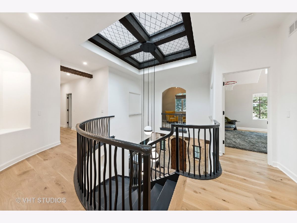
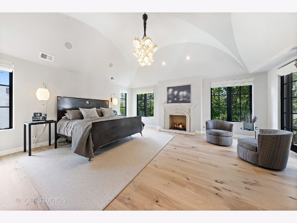
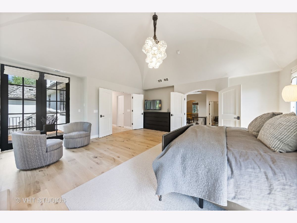
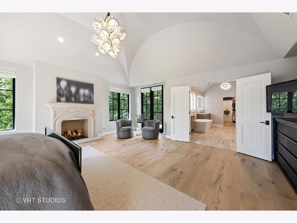
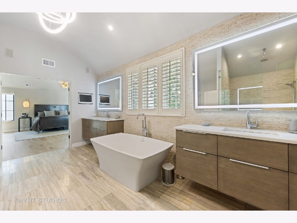
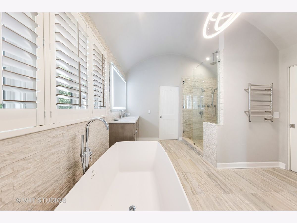
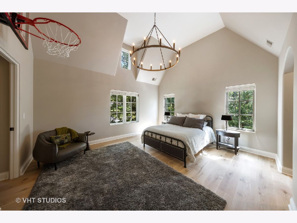
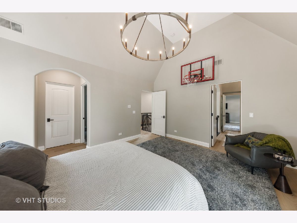
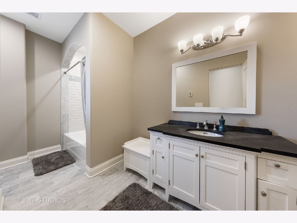
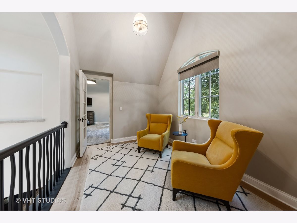
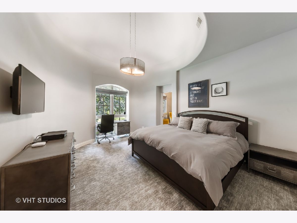
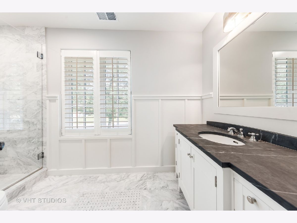
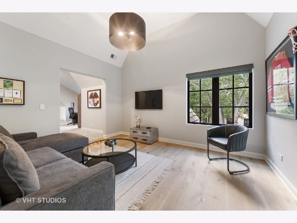
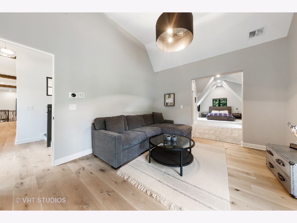
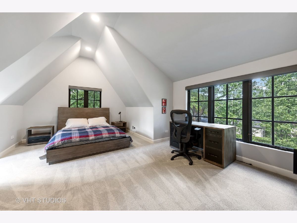
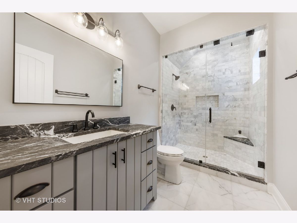
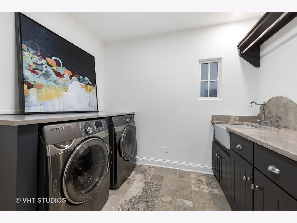
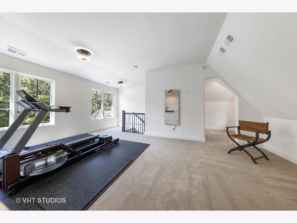
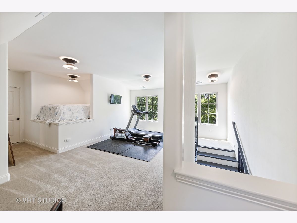
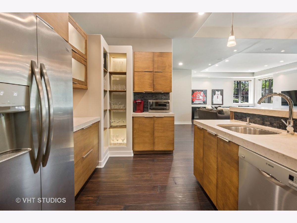
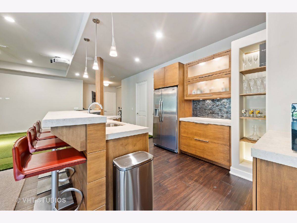
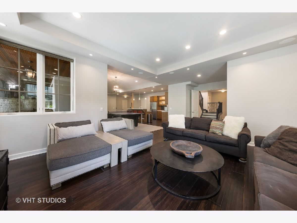
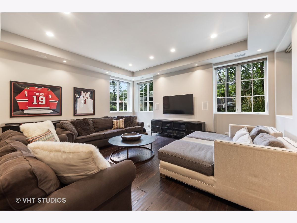
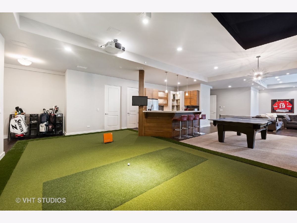
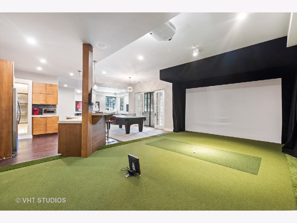
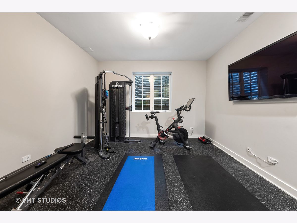
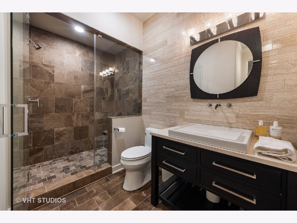
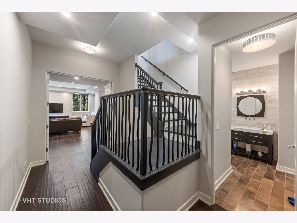
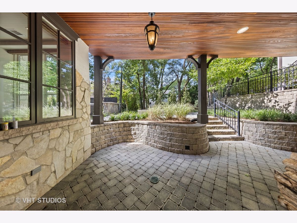
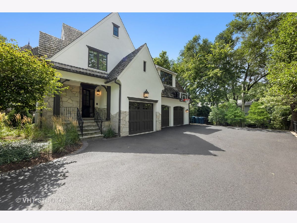
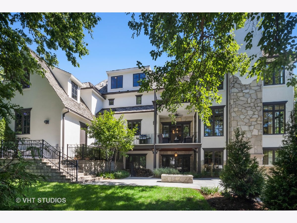
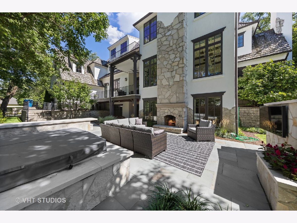
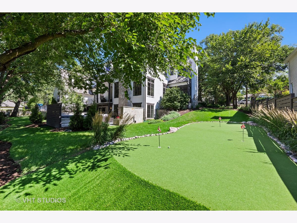
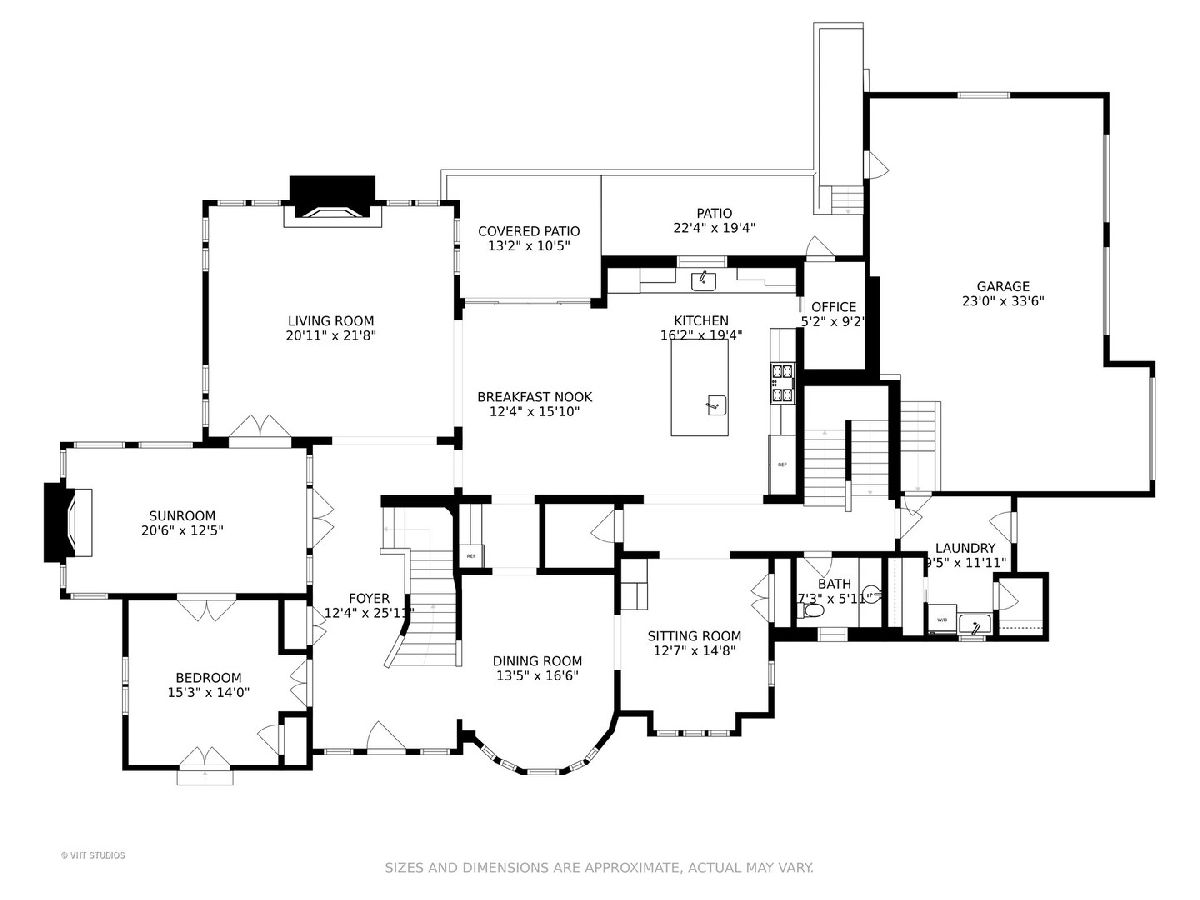
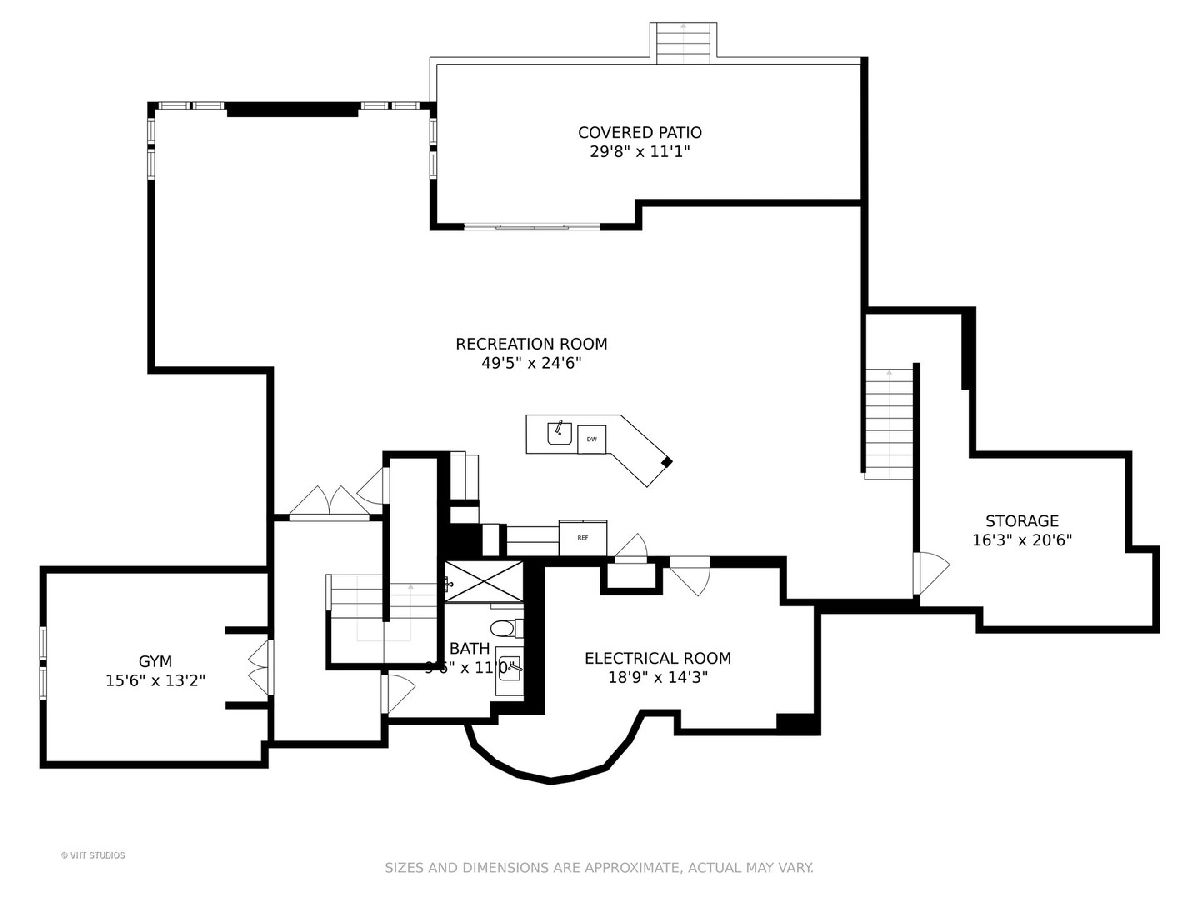
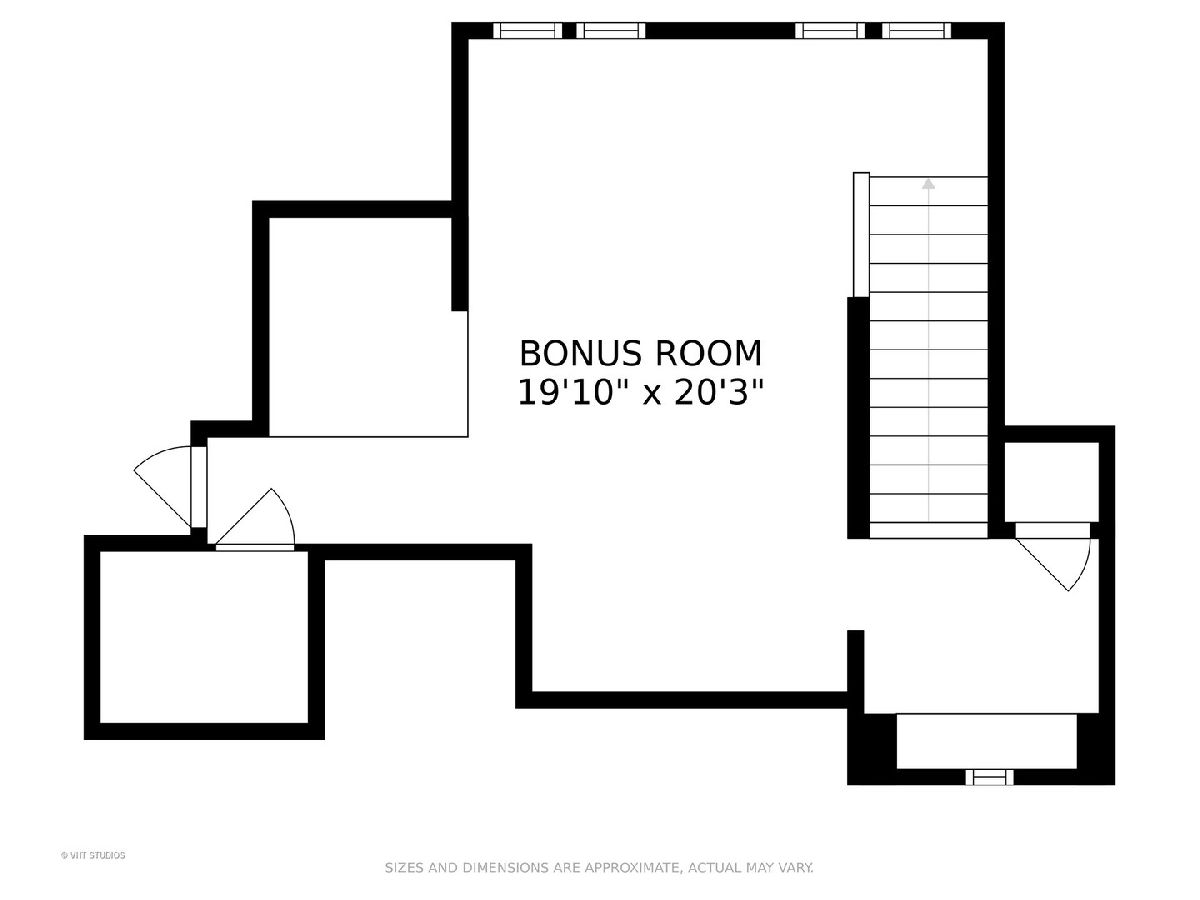
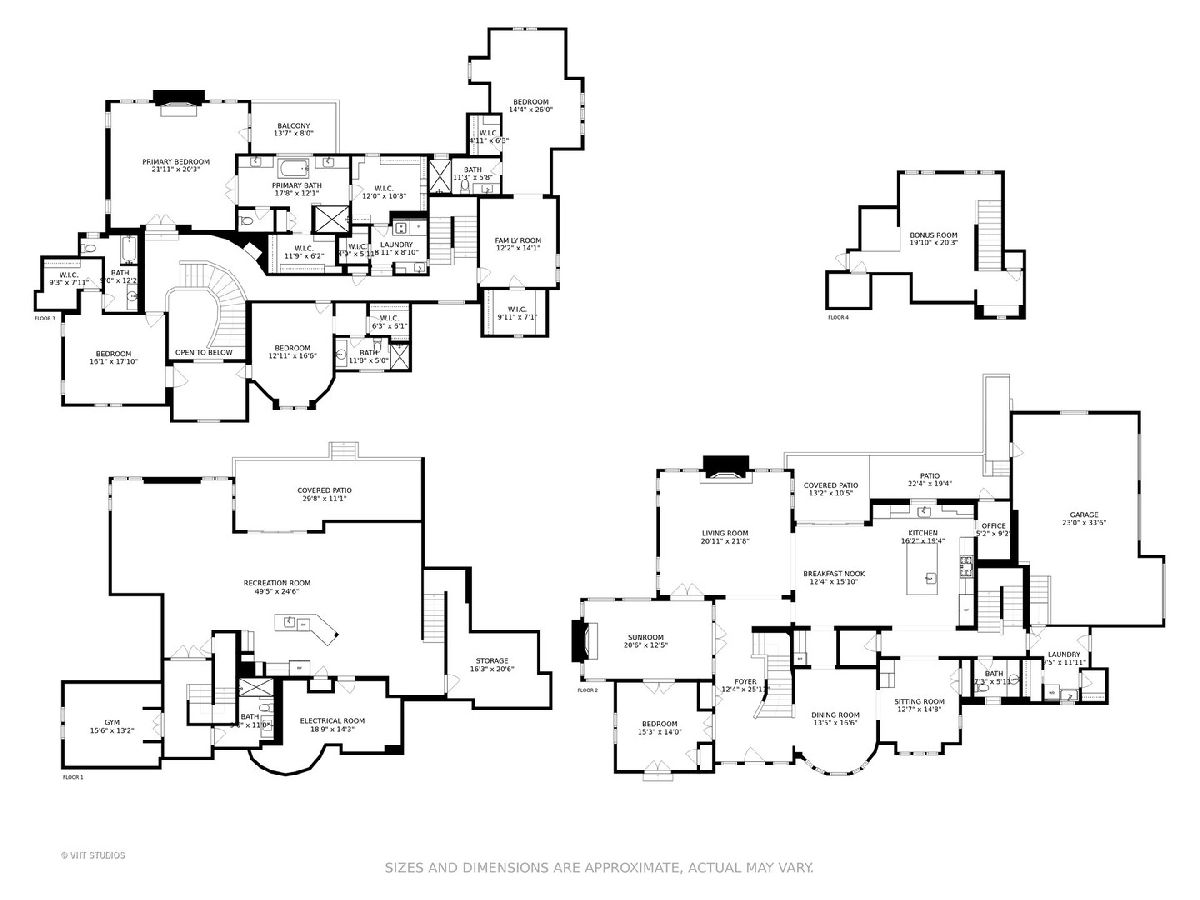
Room Specifics
Total Bedrooms: 5
Bedrooms Above Ground: 5
Bedrooms Below Ground: 0
Dimensions: —
Floor Type: Hardwood
Dimensions: —
Floor Type: Hardwood
Dimensions: —
Floor Type: Hardwood
Dimensions: —
Floor Type: —
Full Bathrooms: 6
Bathroom Amenities: Separate Shower,Double Sink,Soaking Tub
Bathroom in Basement: 1
Rooms: Bedroom 5,Breakfast Room,Recreation Room,Game Room,Foyer,Mud Room,Sun Room,Kitchen,Office
Basement Description: Finished,Exterior Access
Other Specifics
| 3 | |
| Concrete Perimeter | |
| Brick,Side Drive | |
| Balcony, Patio, Brick Paver Patio, Storms/Screens | |
| Corner Lot,Landscaped | |
| 147X134 | |
| Finished | |
| Full | |
| Vaulted/Cathedral Ceilings, Bar-Wet, Hardwood Floors, Heated Floors, First Floor Laundry, Second Floor Laundry, Walk-In Closet(s) | |
| Double Oven, Range, Microwave, Dishwasher, High End Refrigerator, Bar Fridge, Washer, Dryer, Disposal, Range Hood | |
| Not in DB | |
| Park, Curbs, Sidewalks, Street Paved | |
| — | |
| — | |
| Gas Starter |
Tax History
| Year | Property Taxes |
|---|---|
| 2020 | $36,539 |
| 2021 | $37,632 |
Contact Agent
Nearby Similar Homes
Nearby Sold Comparables
Contact Agent
Listing Provided By
@properties

