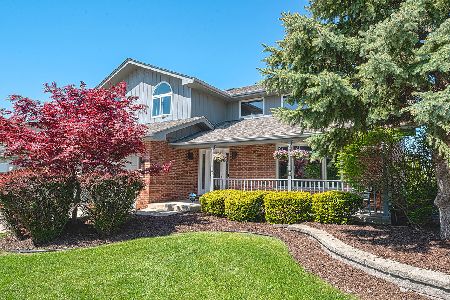8184 Brookside Glen Drive, Tinley Park, Illinois 60487
$356,000
|
Sold
|
|
| Status: | Closed |
| Sqft: | 2,801 |
| Cost/Sqft: | $132 |
| Beds: | 4 |
| Baths: | 3 |
| Year Built: | 1999 |
| Property Taxes: | $10,881 |
| Days On Market: | 1961 |
| Lot Size: | 0,27 |
Description
Super Clean Huge 2 Story in Desirable Brookside Glen! 4 Large Bedrooms and 2.5 Bathrooms. Master Bedroom Has Walk In Closet and Bathroom Suite! Full bathrooms have Double Vanities! Large Formal Dining Room. Large Kitchen and Eating Area that opens to Family Room. Beautiful Unique 4 Seasons Room Looking Over Beautiful Picturesque Lot with Mature Trees! Extra Large 3 Car Garage with Additional workshop Space! New Hvac, Air Conditioner and HWT 2019!! Check out this Homes 3-D Tour!
Property Specifics
| Single Family | |
| — | |
| — | |
| 1999 | |
| Partial | |
| — | |
| No | |
| 0.27 |
| Will | |
| — | |
| — / Not Applicable | |
| None | |
| Lake Michigan,Public | |
| Public Sewer | |
| 10850072 | |
| 1909114040340000 |
Property History
| DATE: | EVENT: | PRICE: | SOURCE: |
|---|---|---|---|
| 12 Mar, 2021 | Sold | $356,000 | MRED MLS |
| 13 Jan, 2021 | Under contract | $370,000 | MRED MLS |
| 8 Sep, 2020 | Listed for sale | $370,000 | MRED MLS |
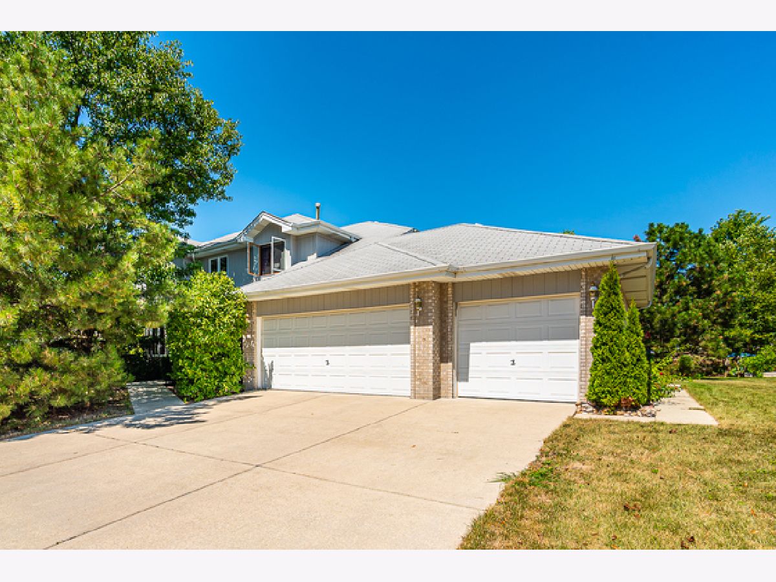
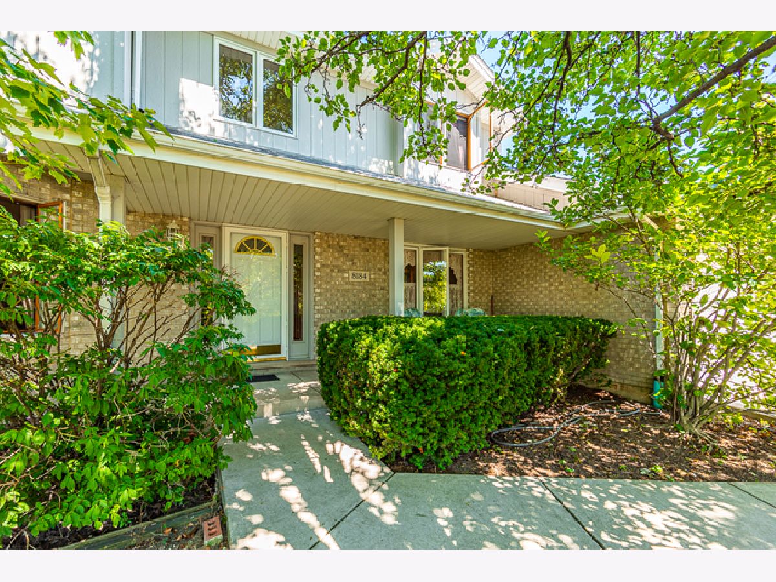
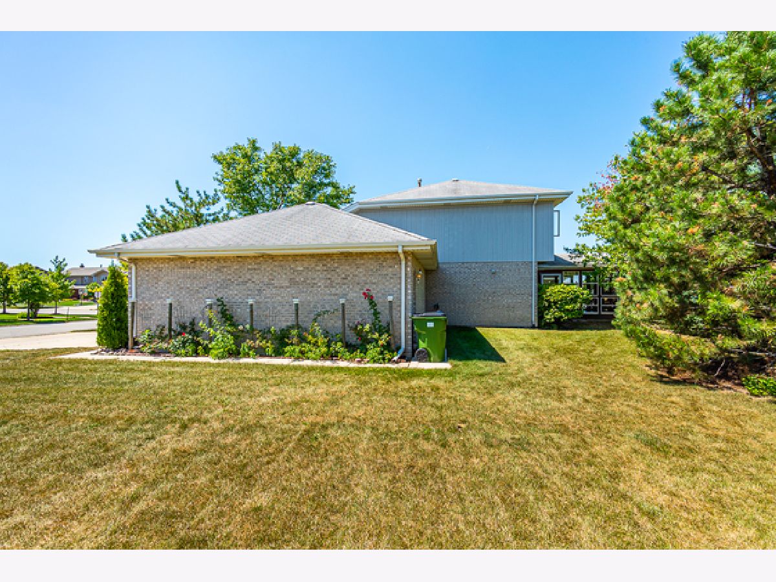
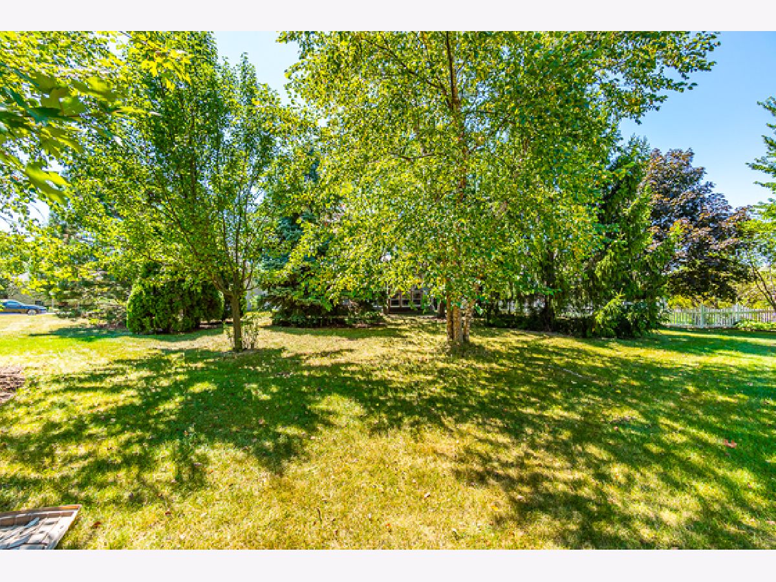
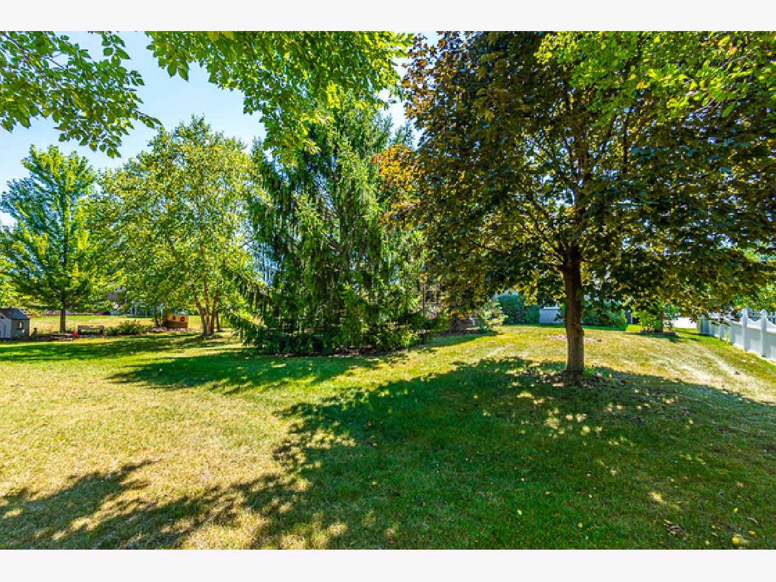
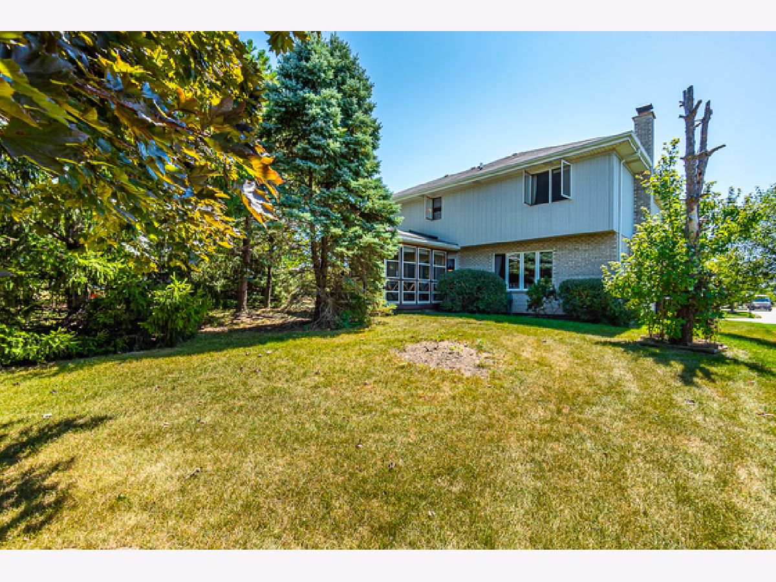
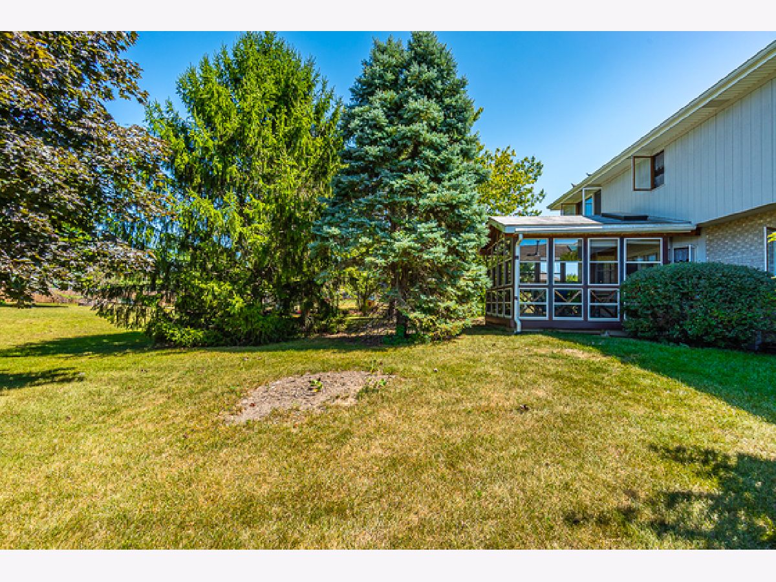
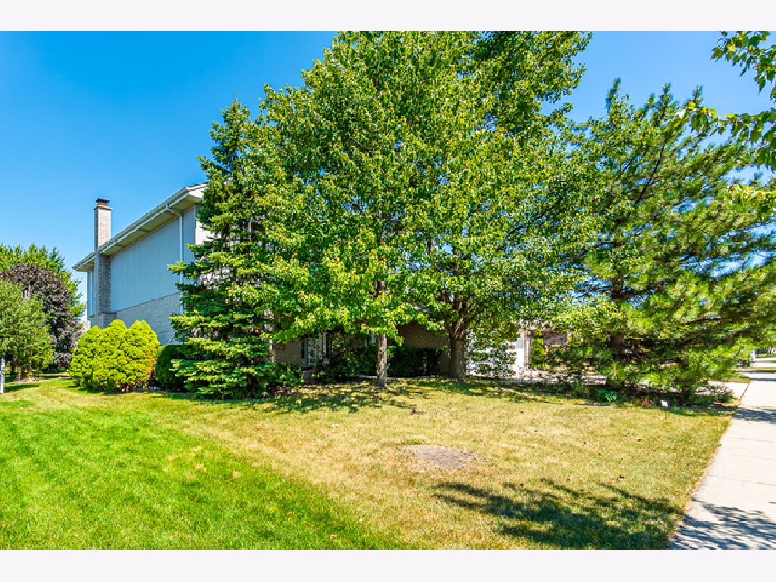
Room Specifics
Total Bedrooms: 4
Bedrooms Above Ground: 4
Bedrooms Below Ground: 0
Dimensions: —
Floor Type: —
Dimensions: —
Floor Type: —
Dimensions: —
Floor Type: —
Full Bathrooms: 3
Bathroom Amenities: —
Bathroom in Basement: 0
Rooms: Eating Area,Foyer,Walk In Closet,Enclosed Porch
Basement Description: Unfinished
Other Specifics
| 3 | |
| — | |
| Concrete | |
| — | |
| — | |
| 11762 | |
| — | |
| Full | |
| — | |
| Range, Refrigerator, Washer, Dryer | |
| Not in DB | |
| Park, Curbs, Sidewalks, Street Lights, Street Paved | |
| — | |
| — | |
| — |
Tax History
| Year | Property Taxes |
|---|---|
| 2021 | $10,881 |
Contact Agent
Nearby Similar Homes
Nearby Sold Comparables
Contact Agent
Listing Provided By
Delta Realty, Corp.





