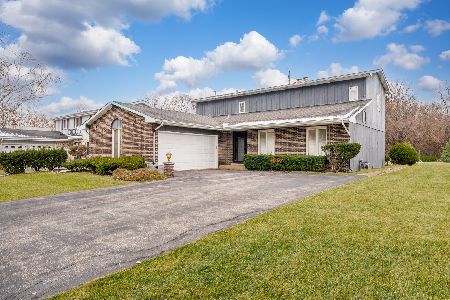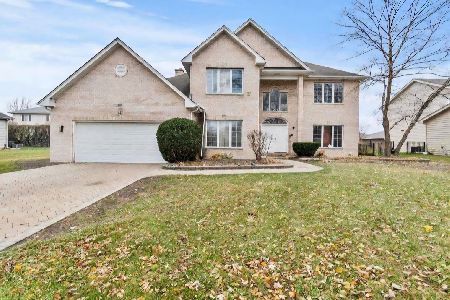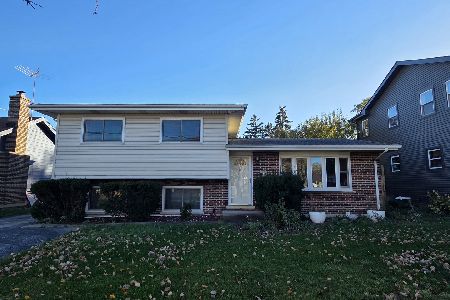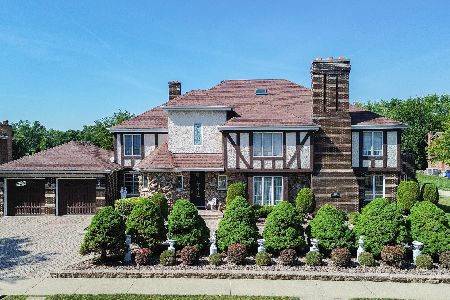819 Brentwood Drive, Bensenville, Illinois 60106
$479,000
|
Sold
|
|
| Status: | Closed |
| Sqft: | 2,320 |
| Cost/Sqft: | $206 |
| Beds: | 4 |
| Baths: | 3 |
| Year Built: | 1972 |
| Property Taxes: | $9,646 |
| Days On Market: | 1753 |
| Lot Size: | 0,25 |
Description
"LIST OF IMPROVEMENTS IS IMPRESSIVE" In 2011 updated kitchen and first floor bath~ 2013 updated second floor bath ~ 2018 new roof and replaced second floor carpet~ 2019 new water heater installed~ 2020 recirculating hot water system~ , 2021 replaced main level carpet ~ Hardwood and ceramic flooring~ First floor office and full bath~ Full basement~ Fenced yard~ Brentwood East is a 10+ location close to all major expressways~ Shows like a model home~
Property Specifics
| Single Family | |
| — | |
| — | |
| 1972 | |
| — | |
| — | |
| No | |
| 0.25 |
| — | |
| Brentwood East | |
| 0 / Not Applicable | |
| — | |
| — | |
| — | |
| 11039352 | |
| 0324404029 |
Nearby Schools
| NAME: | DISTRICT: | DISTANCE: | |
|---|---|---|---|
|
Grade School
Tioga Elementary School |
2 | — | |
|
Middle School
Blackhawk Middle School |
2 | Not in DB | |
|
High School
Fenton High School |
100 | Not in DB | |
Property History
| DATE: | EVENT: | PRICE: | SOURCE: |
|---|---|---|---|
| 8 Apr, 2010 | Sold | $325,000 | MRED MLS |
| 16 Feb, 2010 | Under contract | $359,900 | MRED MLS |
| 3 Nov, 2009 | Listed for sale | $359,900 | MRED MLS |
| 21 May, 2021 | Sold | $479,000 | MRED MLS |
| 11 Apr, 2021 | Under contract | $479,000 | MRED MLS |
| 1 Apr, 2021 | Listed for sale | $479,000 | MRED MLS |
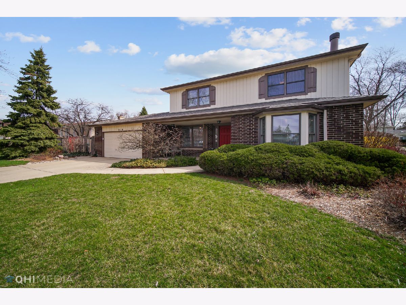
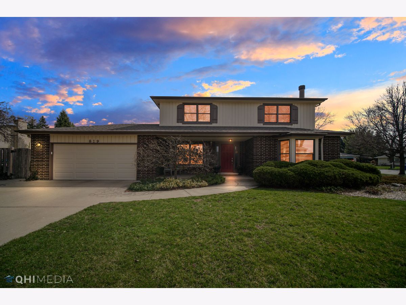
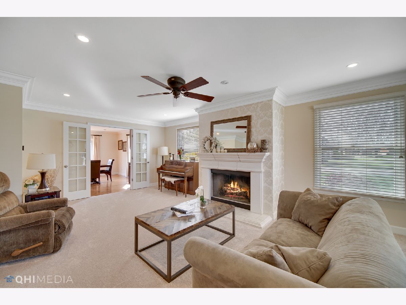
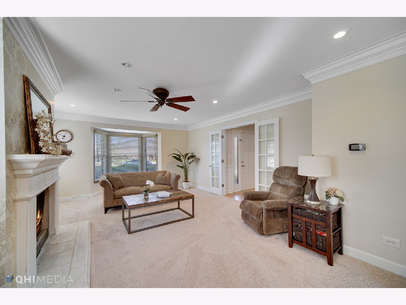
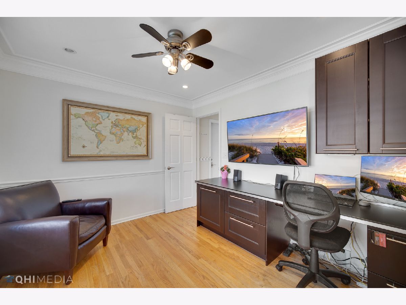
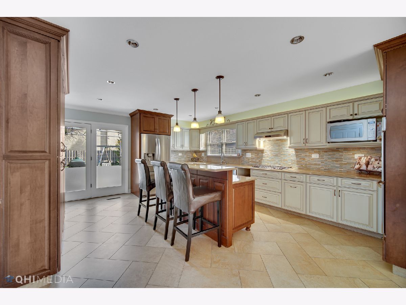
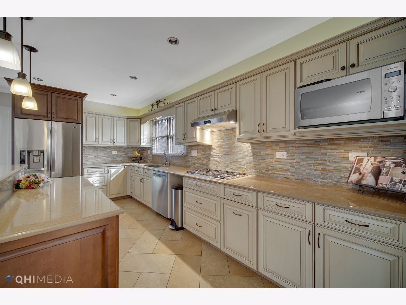
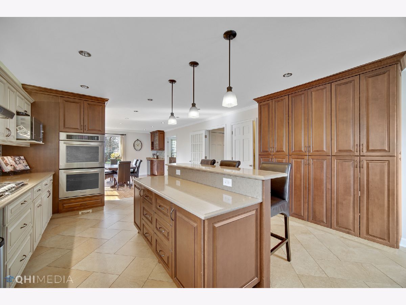
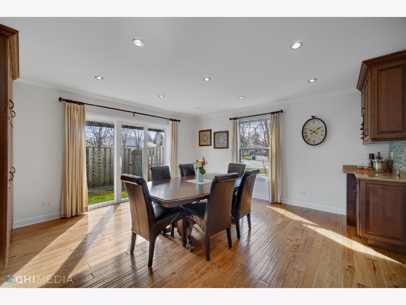
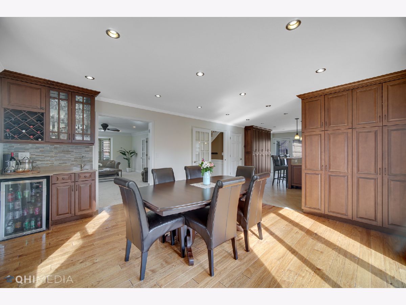
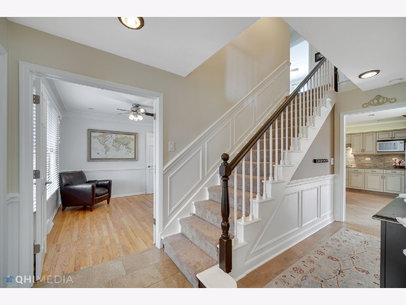
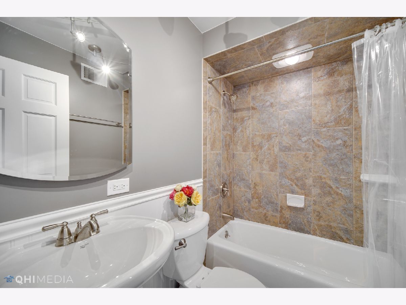
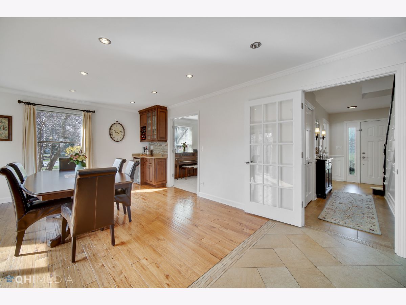
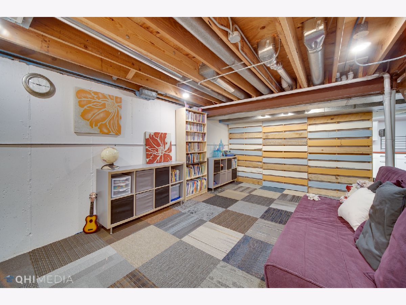
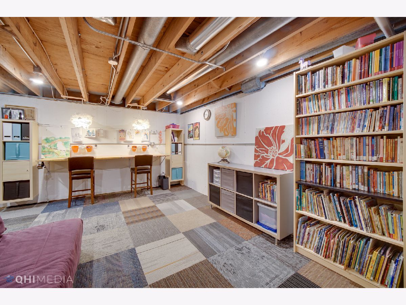
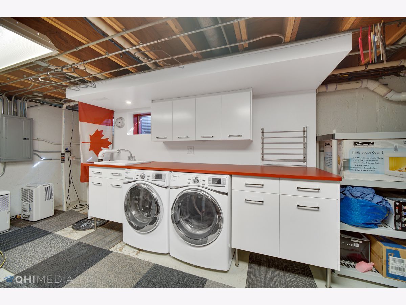
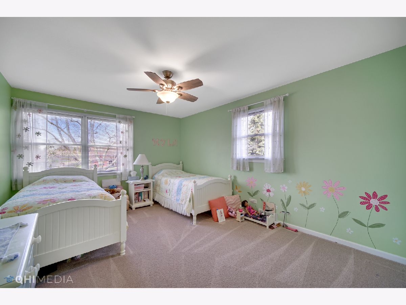
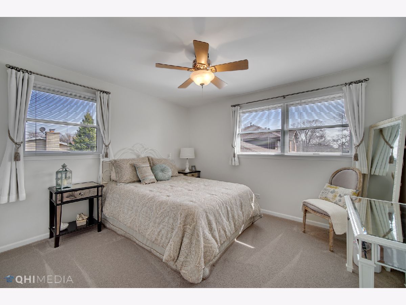
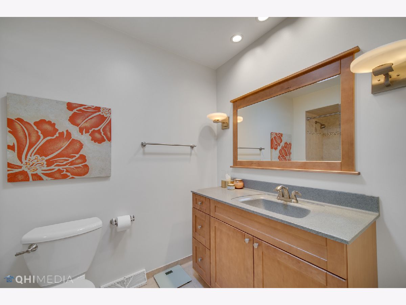
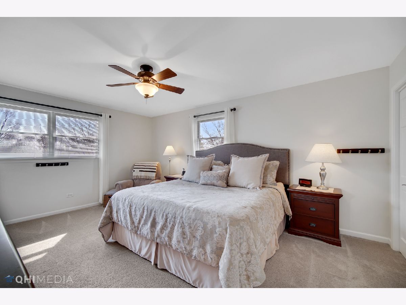
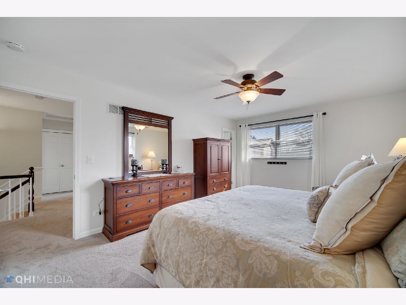
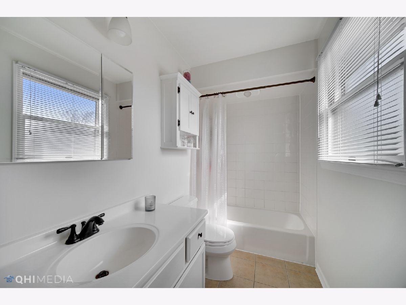
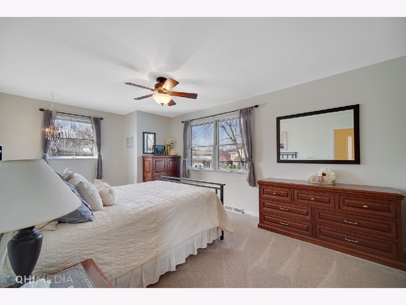
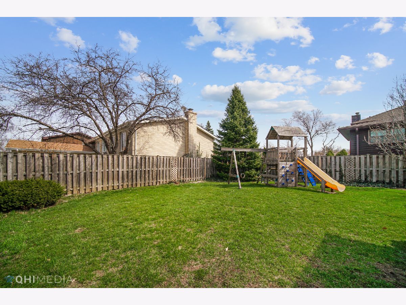
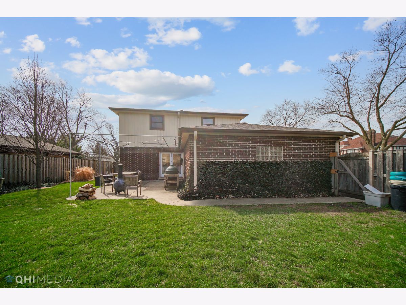
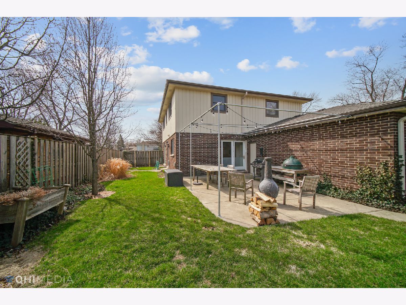
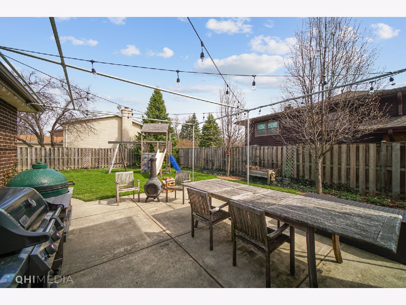
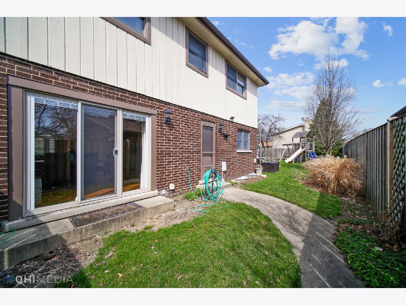
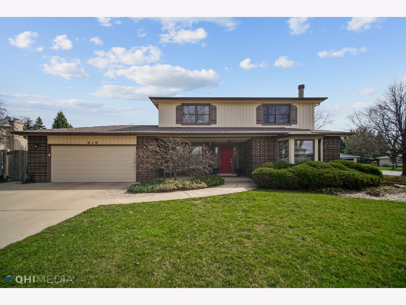
Room Specifics
Total Bedrooms: 4
Bedrooms Above Ground: 4
Bedrooms Below Ground: 0
Dimensions: —
Floor Type: —
Dimensions: —
Floor Type: —
Dimensions: —
Floor Type: —
Full Bathrooms: 3
Bathroom Amenities: —
Bathroom in Basement: 0
Rooms: —
Basement Description: —
Other Specifics
| 2 | |
| — | |
| — | |
| — | |
| — | |
| 60 X 130 | |
| — | |
| — | |
| — | |
| — | |
| Not in DB | |
| — | |
| — | |
| — | |
| — |
Tax History
| Year | Property Taxes |
|---|---|
| 2010 | $7,940 |
| 2021 | $9,646 |
Contact Agent
Nearby Similar Homes
Nearby Sold Comparables
Contact Agent
Listing Provided By
RE/MAX Premier

