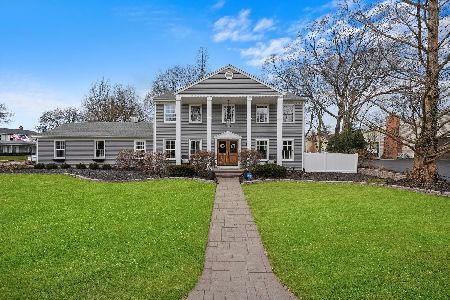819 Charles Street, Naperville, Illinois 60540
$434,900
|
Sold
|
|
| Status: | Closed |
| Sqft: | 2,230 |
| Cost/Sqft: | $195 |
| Beds: | 4 |
| Baths: | 3 |
| Year Built: | 1976 |
| Property Taxes: | $8,959 |
| Days On Market: | 2800 |
| Lot Size: | 0,24 |
Description
Attention Buyers: Hard to get into, desirable Hobson Village subdivision now has a MOVE-IN-READY home for sale. Beautifully updated top to bottom...& W/exquisite quality! Even hardwood stairs were restored to their original beauty. NEW carpet & HW floors. All white trim including 6-panel doors. Kitchen features granite, maple cabinets, island & LOTS of storage. Family Room entryway was widened for an open feel concept to the Kitchen. Yes, ALL the charming Bathrooms were completely updated. The FULL Basement (NO crawl!) is partially dry walled & waiting for your final touches. Relax or entertain on the custom concrete patio while little ones explore in the lush backyard. Straight, super short walk to Prairie Elementary or grab the school & PACE bus right at the corner. Just minutes to the train station, highways & WALK to downtown Naperville without crossing a busy street! Conveniently located to both O'Hare/Midway airports, multiple shopping/dining destinations & entertainment venues.
Property Specifics
| Single Family | |
| — | |
| Colonial | |
| 1976 | |
| Full | |
| — | |
| No | |
| 0.24 |
| Du Page | |
| Hobson Village | |
| 110 / Annual | |
| Other | |
| Lake Michigan | |
| Public Sewer | |
| 10002972 | |
| 0819402013 |
Nearby Schools
| NAME: | DISTRICT: | DISTANCE: | |
|---|---|---|---|
|
Grade School
Prairie Elementary School |
203 | — | |
|
Middle School
Washington Junior High School |
203 | Not in DB | |
|
High School
Naperville North High School |
203 | Not in DB | |
Property History
| DATE: | EVENT: | PRICE: | SOURCE: |
|---|---|---|---|
| 31 Aug, 2018 | Sold | $434,900 | MRED MLS |
| 3 Jul, 2018 | Under contract | $434,900 | MRED MLS |
| 30 Jun, 2018 | Listed for sale | $434,900 | MRED MLS |
Room Specifics
Total Bedrooms: 4
Bedrooms Above Ground: 4
Bedrooms Below Ground: 0
Dimensions: —
Floor Type: Carpet
Dimensions: —
Floor Type: Carpet
Dimensions: —
Floor Type: Hardwood
Full Bathrooms: 3
Bathroom Amenities: —
Bathroom in Basement: 0
Rooms: Eating Area
Basement Description: Partially Finished
Other Specifics
| 2 | |
| Concrete Perimeter | |
| Asphalt | |
| Patio, Storms/Screens | |
| — | |
| 83X125X81X125 | |
| Unfinished | |
| Full | |
| Hardwood Floors | |
| Range, Microwave, Dishwasher, Refrigerator, Washer, Dryer, Disposal, Stainless Steel Appliance(s) | |
| Not in DB | |
| Tennis Courts, Street Lights, Street Paved | |
| — | |
| — | |
| Gas Starter |
Tax History
| Year | Property Taxes |
|---|---|
| 2018 | $8,959 |
Contact Agent
Nearby Similar Homes
Nearby Sold Comparables
Contact Agent
Listing Provided By
Baird & Warner










