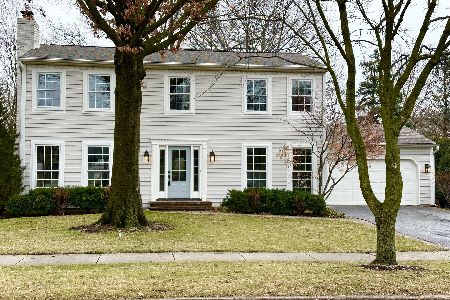822 Charles Avenue, Naperville, Illinois 60540
$397,000
|
Sold
|
|
| Status: | Closed |
| Sqft: | 2,733 |
| Cost/Sqft: | $145 |
| Beds: | 4 |
| Baths: | 3 |
| Year Built: | 1977 |
| Property Taxes: | $8,482 |
| Days On Market: | 3913 |
| Lot Size: | 0,23 |
Description
BRING AN OFFER! Fabulous price for beautiful sought after Hobson Village location, close to downtown Naperville, walk to Riverwalk and trails, neighborhood parks, tennis courts and Prairie Elementary School! Amazing curb appeal, exquisite professionally designed/landscaped yard, mature trees, paver patio and firepit. Many recent updates including updated kitchen, new stainless steel appliances, countertops, back splash and new carpeting throughout first and second floor. Updated powder and second bath. Home is perfect for family living and entertaining and offers flexible floor plan with possibilities to open up living room to already open family room kitchen. Large 1st floor laundry/mud room with separate entrance for kids. Oversized garage, extra deep with room to expand. Huge bedrooms with walk in closets. Great finished basement, with office space and additional room for playroom, bedroom and/or media room. One of the best streets in HV. Move in ready and unpack before holidays
Property Specifics
| Single Family | |
| — | |
| — | |
| 1977 | |
| Full | |
| — | |
| No | |
| 0.23 |
| Du Page | |
| Hobson Village | |
| 85 / Annual | |
| Insurance,Other | |
| Lake Michigan | |
| Public Sewer | |
| 08952193 | |
| 0819411004 |
Nearby Schools
| NAME: | DISTRICT: | DISTANCE: | |
|---|---|---|---|
|
Grade School
Prairie Elementary School |
203 | — | |
|
Middle School
Washington Junior High School |
203 | Not in DB | |
|
High School
Naperville North High School |
203 | Not in DB | |
Property History
| DATE: | EVENT: | PRICE: | SOURCE: |
|---|---|---|---|
| 12 Jan, 2016 | Sold | $397,000 | MRED MLS |
| 15 Nov, 2015 | Under contract | $397,000 | MRED MLS |
| — | Last price change | $410,000 | MRED MLS |
| 12 Jun, 2015 | Listed for sale | $463,500 | MRED MLS |
Room Specifics
Total Bedrooms: 4
Bedrooms Above Ground: 4
Bedrooms Below Ground: 0
Dimensions: —
Floor Type: Carpet
Dimensions: —
Floor Type: Carpet
Dimensions: —
Floor Type: Carpet
Full Bathrooms: 3
Bathroom Amenities: —
Bathroom in Basement: 0
Rooms: Eating Area,Foyer,Office,Recreation Room
Basement Description: Finished
Other Specifics
| 2 | |
| Concrete Perimeter | |
| Asphalt | |
| Patio, Tennis Court(s), Brick Paver Patio | |
| Landscaped | |
| 84X118X85X119 | |
| Pull Down Stair,Unfinished | |
| Full | |
| — | |
| Range, Microwave, Dishwasher, Refrigerator, Washer, Dryer, Disposal, Stainless Steel Appliance(s) | |
| Not in DB | |
| Tennis Courts | |
| — | |
| — | |
| — |
Tax History
| Year | Property Taxes |
|---|---|
| 2016 | $8,482 |
Contact Agent
Nearby Similar Homes
Nearby Sold Comparables
Contact Agent
Listing Provided By
Coldwell Banker Residential











