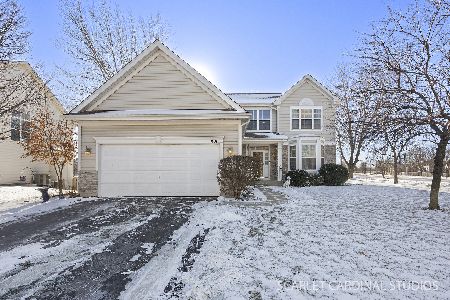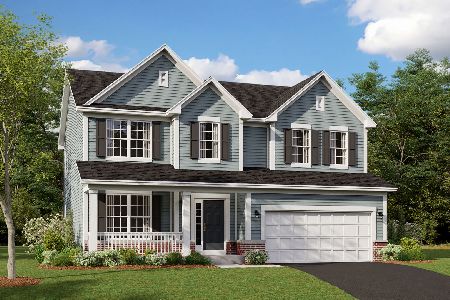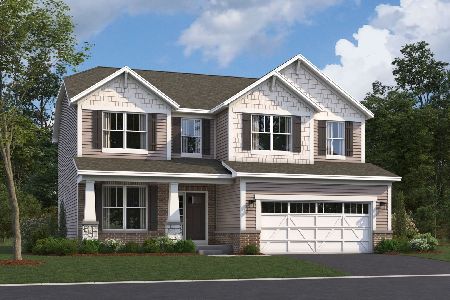821 Colchester Drive, Oswego, Illinois 60543
$327,000
|
Sold
|
|
| Status: | Closed |
| Sqft: | 2,100 |
| Cost/Sqft: | $157 |
| Beds: | 2 |
| Baths: | 3 |
| Year Built: | 2008 |
| Property Taxes: | $8,401 |
| Days On Market: | 1997 |
| Lot Size: | 0,19 |
Description
Traditional Style Brick Front, Open Concept, Vaulted Cathedral Ceilings Bring in a Ton of Natural Light in this 2 Bedroom, 3 Bathroom w/Loft Ranch Home. Located, but Not Limited to a 55+ Active Adult Community. The Villas at Southbury Offer So Many Amenities...Clubhouse w/Pool, Tennis Courts, Complete Lawn Care Service, Landscape Maintenance, Snow Removal, Exercise Room, Bike/Walking Paths & So Much More! Freshly Painted w/Painted Woodwork, Wood Flooring, Quartz Countertops, SS Appliances, Painted Cab on Island & Deep Under-mount Sink. 2 Car Completely Drywalled & Painted Garage. Serene Backyard has Paver Patio w/Wall Seat, Gas Line to Grill, Underground Yard Sprinkler, & Mature Trees for Added Privacy! This Home Is Well Cared For by Original Owners & IMMACULATE! Welcome to Maintenance Free Living!
Property Specifics
| Single Family | |
| — | |
| Ranch | |
| 2008 | |
| Full | |
| THE ASHFORD | |
| No | |
| 0.19 |
| Kendall | |
| The Villas At Southbury Village | |
| 135 / Monthly | |
| Insurance,Clubhouse,Exercise Facilities,Pool,Exterior Maintenance,Lawn Care,Snow Removal,Other | |
| Public | |
| Public Sewer | |
| 10822811 | |
| 0316376009 |
Nearby Schools
| NAME: | DISTRICT: | DISTANCE: | |
|---|---|---|---|
|
High School
Oswego High School |
308 | Not in DB | |
Property History
| DATE: | EVENT: | PRICE: | SOURCE: |
|---|---|---|---|
| 9 Oct, 2020 | Sold | $327,000 | MRED MLS |
| 24 Aug, 2020 | Under contract | $329,000 | MRED MLS |
| 18 Aug, 2020 | Listed for sale | $329,000 | MRED MLS |
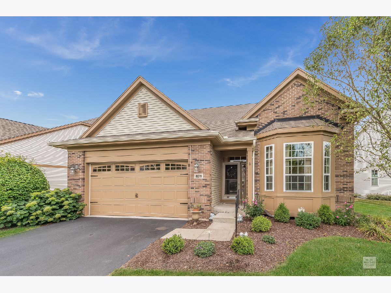
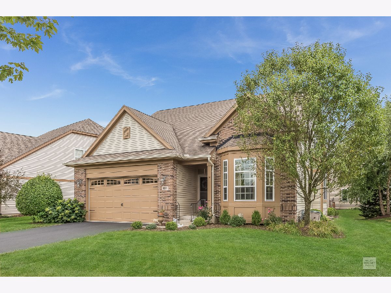
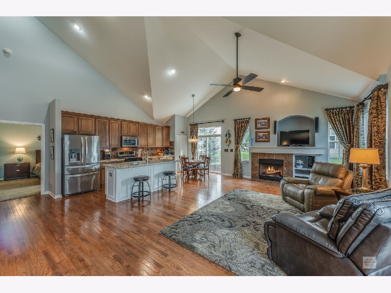
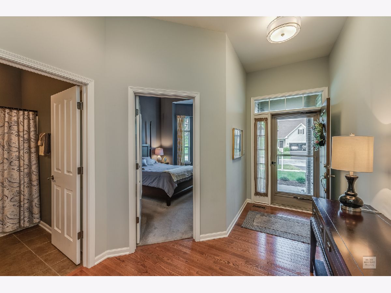
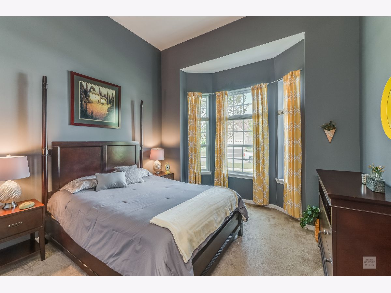
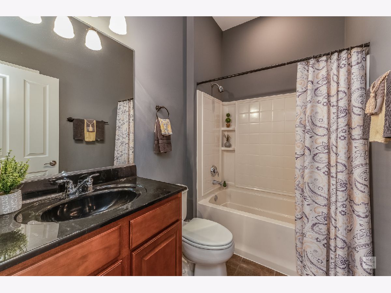
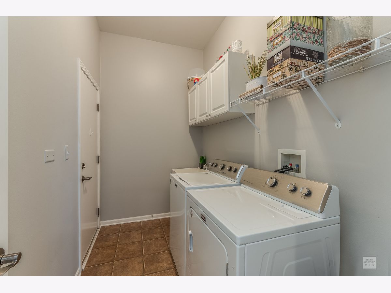
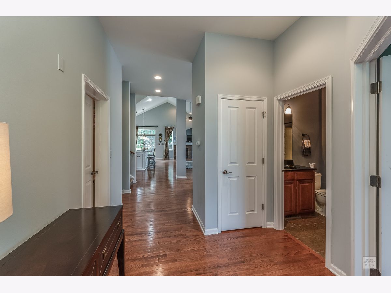
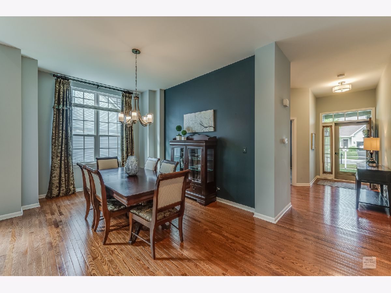
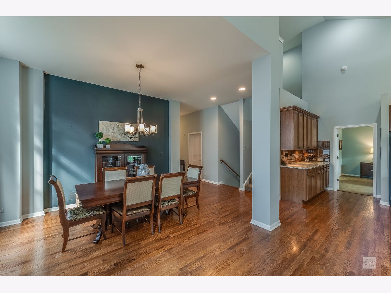
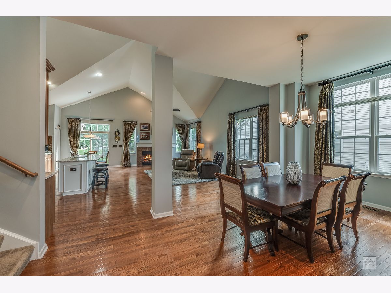
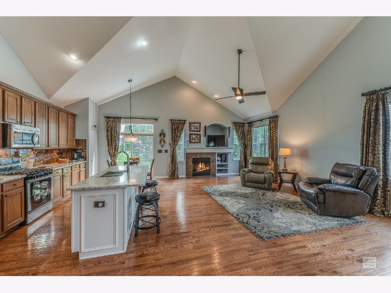
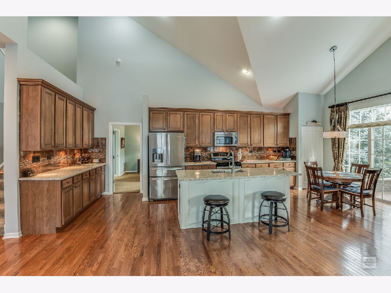
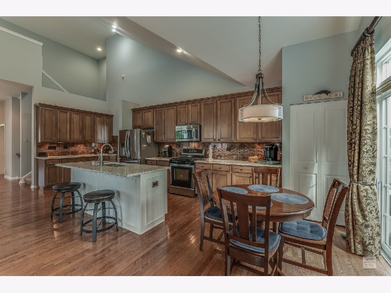
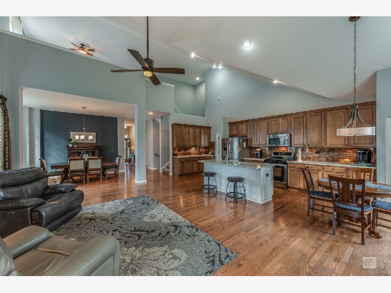
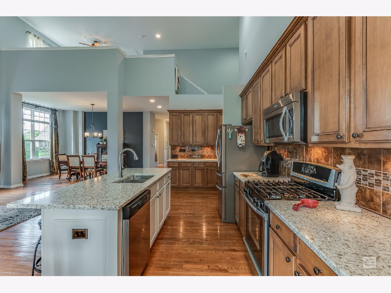
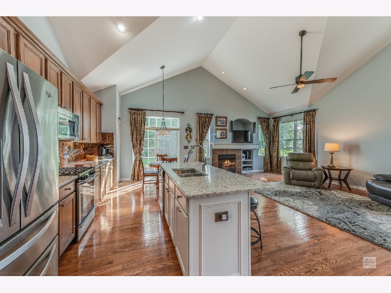
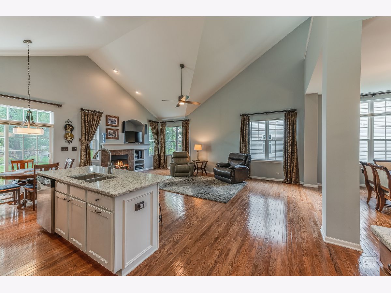
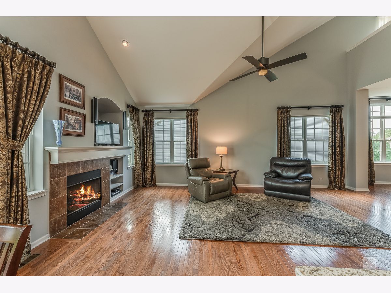
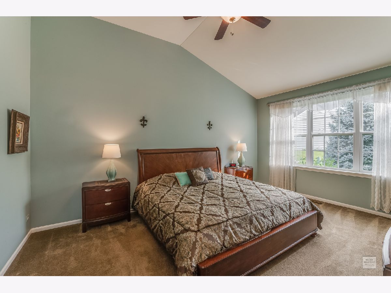
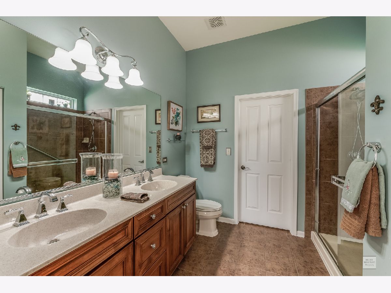
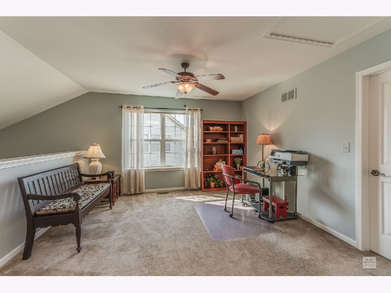
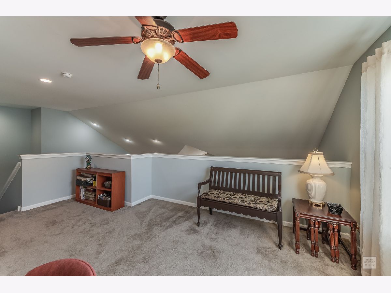
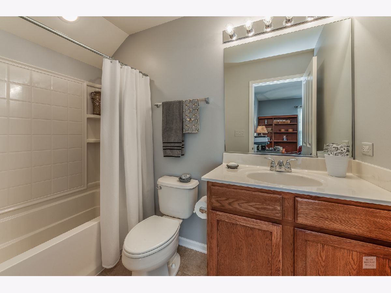
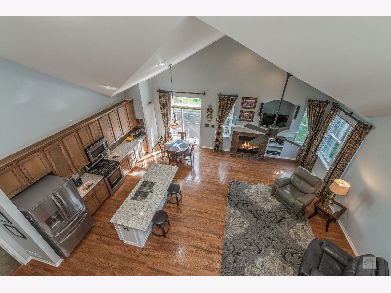
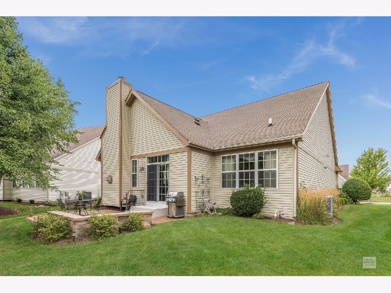
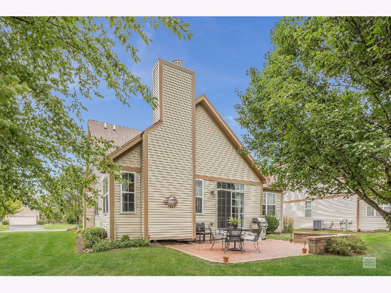
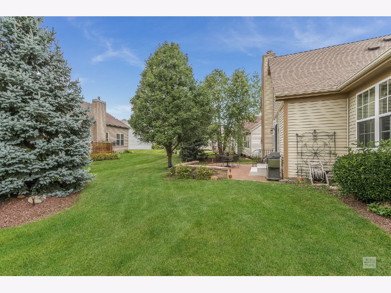
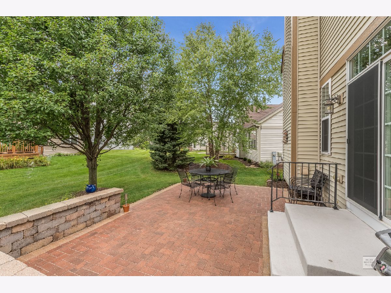
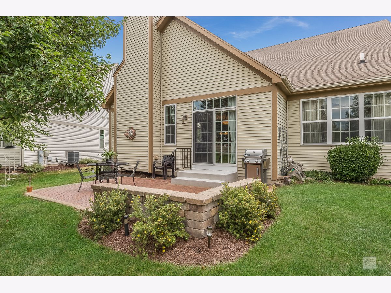
Room Specifics
Total Bedrooms: 2
Bedrooms Above Ground: 2
Bedrooms Below Ground: 0
Dimensions: —
Floor Type: Carpet
Full Bathrooms: 3
Bathroom Amenities: Separate Shower,Handicap Shower,Double Sink,Full Body Spray Shower
Bathroom in Basement: 0
Rooms: Breakfast Room,Loft,Foyer
Basement Description: Unfinished,Crawl,Bathroom Rough-In,Egress Window
Other Specifics
| 2 | |
| Concrete Perimeter | |
| Asphalt | |
| Patio, Brick Paver Patio, Storms/Screens | |
| Irregular Lot,Landscaped,Mature Trees | |
| 81X125X48X125 | |
| — | |
| Full | |
| Vaulted/Cathedral Ceilings, Hardwood Floors, First Floor Bedroom, In-Law Arrangement, First Floor Laundry, First Floor Full Bath, Built-in Features, Walk-In Closet(s) | |
| Range, Microwave, Dishwasher, Refrigerator, Washer, Dryer, Disposal, Stainless Steel Appliance(s), Other | |
| Not in DB | |
| Clubhouse, Pool, Curbs, Sidewalks, Street Lights, Street Paved | |
| — | |
| — | |
| Attached Fireplace Doors/Screen, Gas Log, Gas Starter |
Tax History
| Year | Property Taxes |
|---|---|
| 2020 | $8,401 |
Contact Agent
Nearby Similar Homes
Nearby Sold Comparables
Contact Agent
Listing Provided By
Kettley & Co. Inc. - Yorkville



