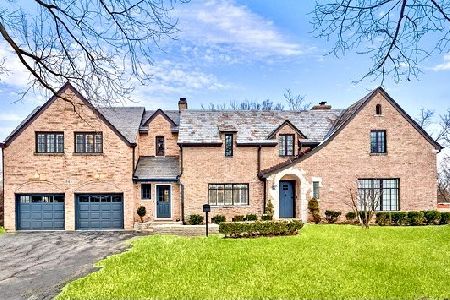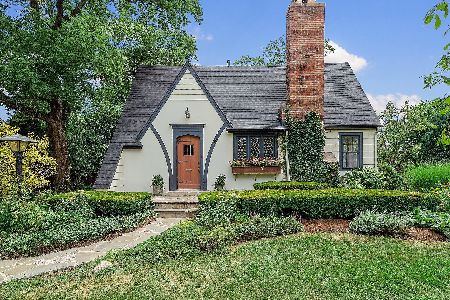833 Lincoln Street, Hinsdale, Illinois 60521
$1,100,000
|
Sold
|
|
| Status: | Closed |
| Sqft: | 2,602 |
| Cost/Sqft: | $442 |
| Beds: | 4 |
| Baths: | 3 |
| Year Built: | — |
| Property Taxes: | $15,490 |
| Days On Market: | 599 |
| Lot Size: | 0,00 |
Description
Have your storybook beginning in this darling Hansel and Gretel style house dating back to an R.Harold Zook addition and updated with the current trends! Bringing this home to its deserved condition, the electric wiring was updated and the landscaping was enhanced after the sewer line was reconstructed, new front walkway and asphalt driveway. Space Pac was added for the comfort of central AC. Wonderful vintage charm details include glass and unique brass doorknobs, arched doorways, built-in corner cabinets in the Living /Dining. Kitchen, breakfast room and beverage niche have been remodeled with Wolf range, fresh-looking tile, cabinets, lighting and now awaiting the integrated Sub-zero counter depth refrigerator to be installed. Newer custom Plantation shutters throughout add light and clean lines. Quaint sunroom can be separate play room or a quiet restful getaway. Don't forget to notice the Chevron accent or to look for the sailboat cut-out on the cabinet: Zook details!! Front and back staircases lead to 2nd level with all hardwood flooring landing and 4 bedroom. The upstairs hall bath was fully remodeled which included copper plumbing. 2nd floor windows have been replaced with Marvin brand. Good closet space in every bedroom and throughout house done with Elfa closet systems. Lower level was finished with tile flooring, recessed lighting and overhead plumbing system. Two washing machines plus dryer can stay. New water heater in 2022. More storage beyond the exercise area. With a wonderfully wide yard, the owners had family football games in this backyard. New garage door with electric transmitters added in 2022. Plans for a two car garage can be produced upon request. More replaced Marvin windows in the dining room, bathrooms and front hall closet. Perfect location on a quiet tree-lined street that takes you straight to town/train.
Property Specifics
| Single Family | |
| — | |
| — | |
| — | |
| — | |
| — | |
| No | |
| — |
| — | |
| — | |
| — / Not Applicable | |
| — | |
| — | |
| — | |
| 12069701 | |
| 0912316006 |
Nearby Schools
| NAME: | DISTRICT: | DISTANCE: | |
|---|---|---|---|
|
Grade School
Oak Elementary School |
181 | — | |
|
Middle School
Hinsdale Middle School |
181 | Not in DB | |
|
High School
Hinsdale Central High School |
86 | Not in DB | |
Property History
| DATE: | EVENT: | PRICE: | SOURCE: |
|---|---|---|---|
| 1 Aug, 2016 | Sold | $697,000 | MRED MLS |
| 28 Apr, 2016 | Under contract | $725,000 | MRED MLS |
| 14 Apr, 2016 | Listed for sale | $725,000 | MRED MLS |
| 11 Jul, 2024 | Sold | $1,100,000 | MRED MLS |
| 3 Jun, 2024 | Under contract | $1,150,000 | MRED MLS |
| 30 May, 2024 | Listed for sale | $1,150,000 | MRED MLS |
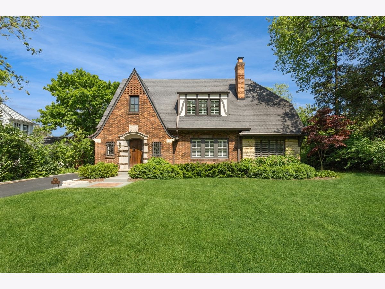
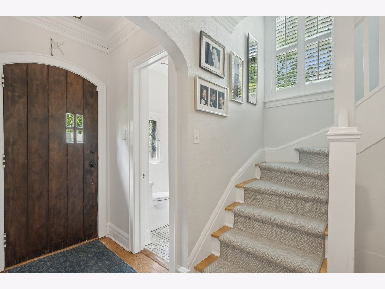
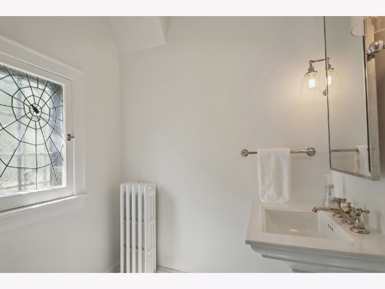
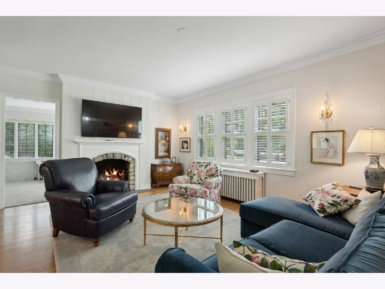
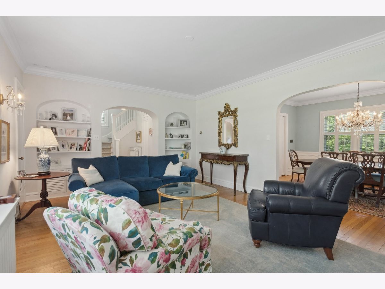
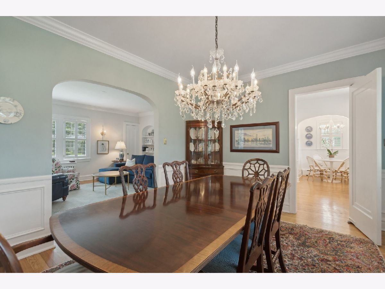
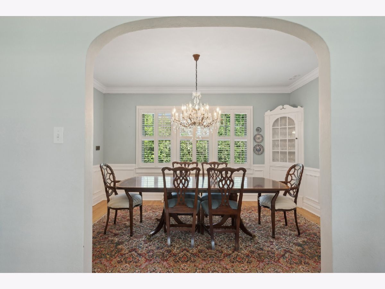
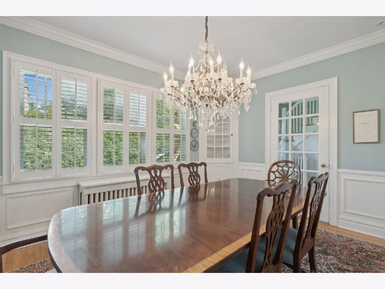
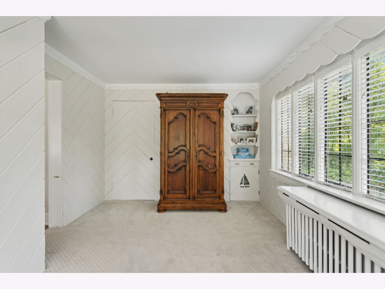
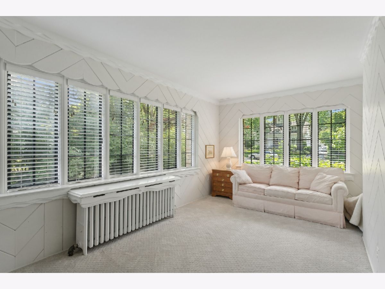
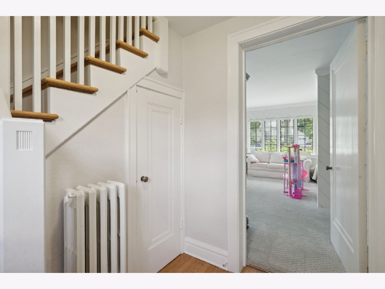
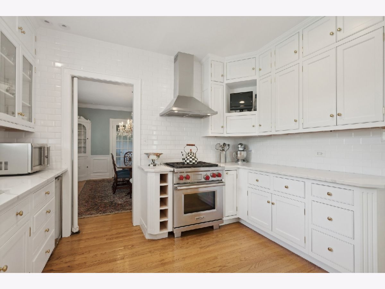
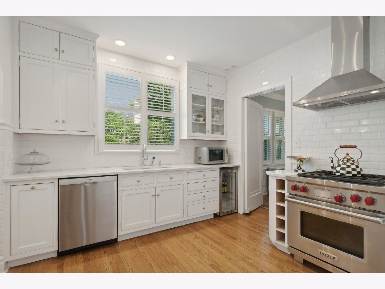
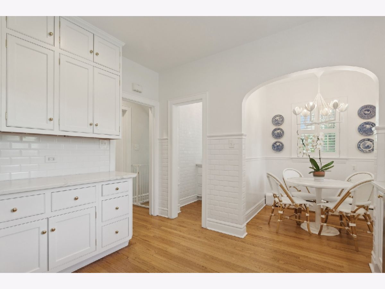
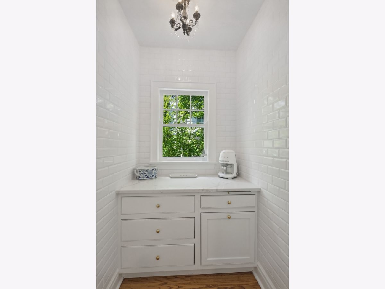
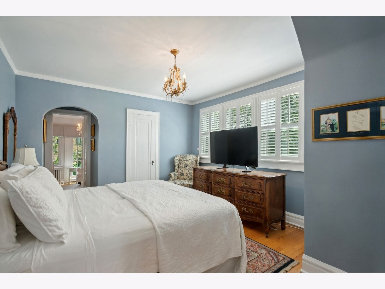
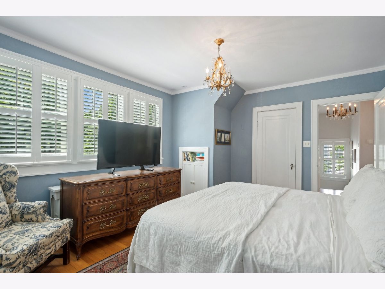
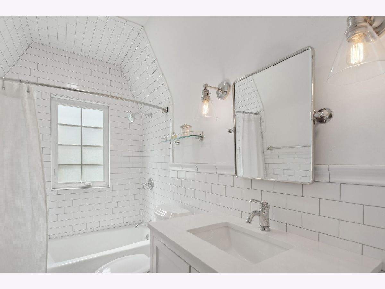
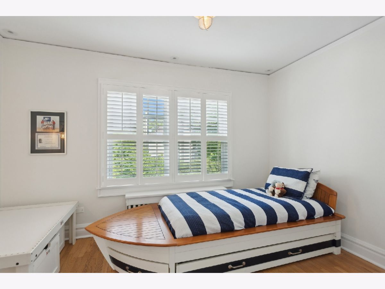
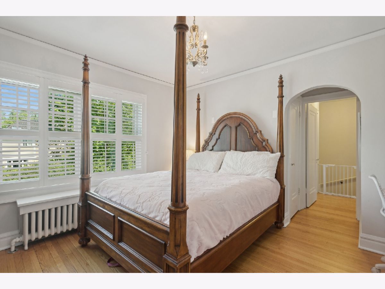
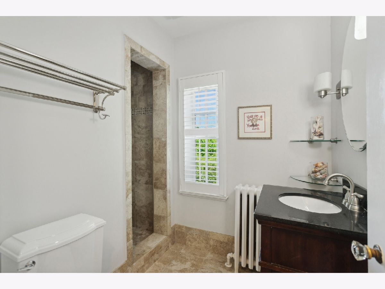
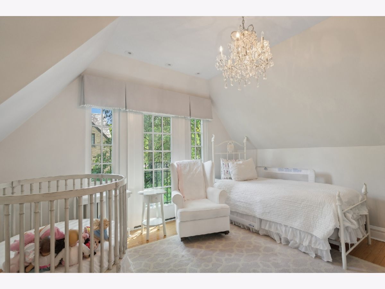
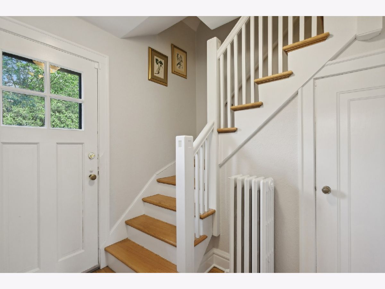
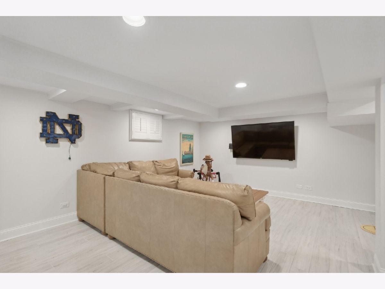
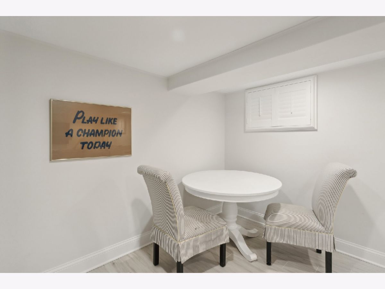
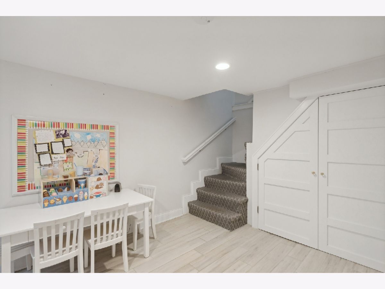
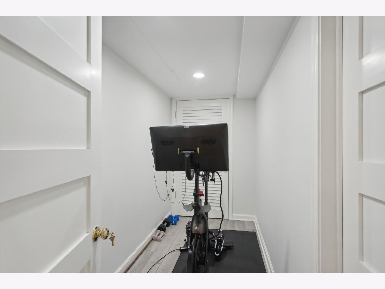
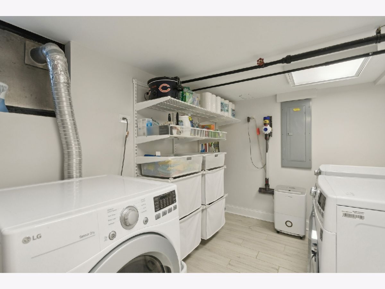
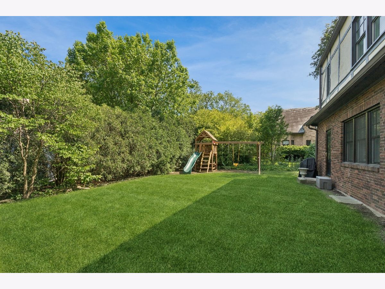
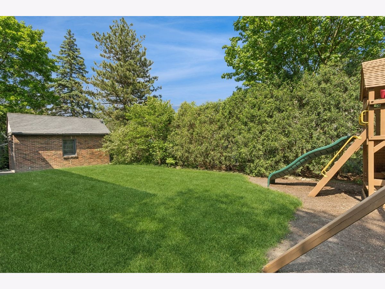
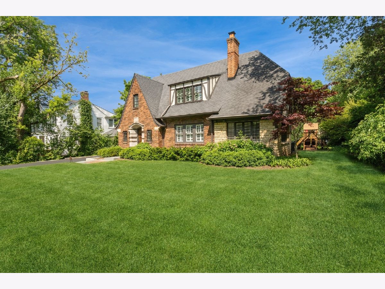
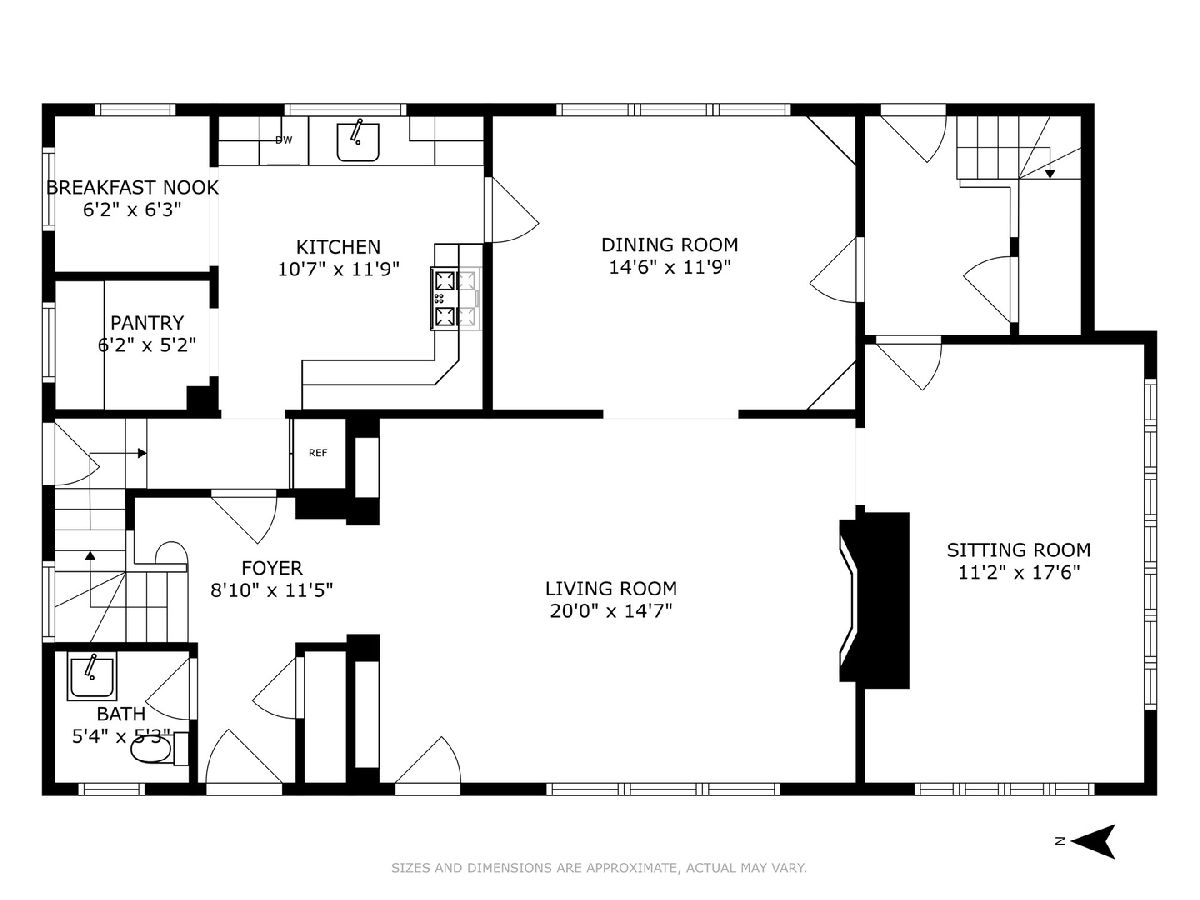
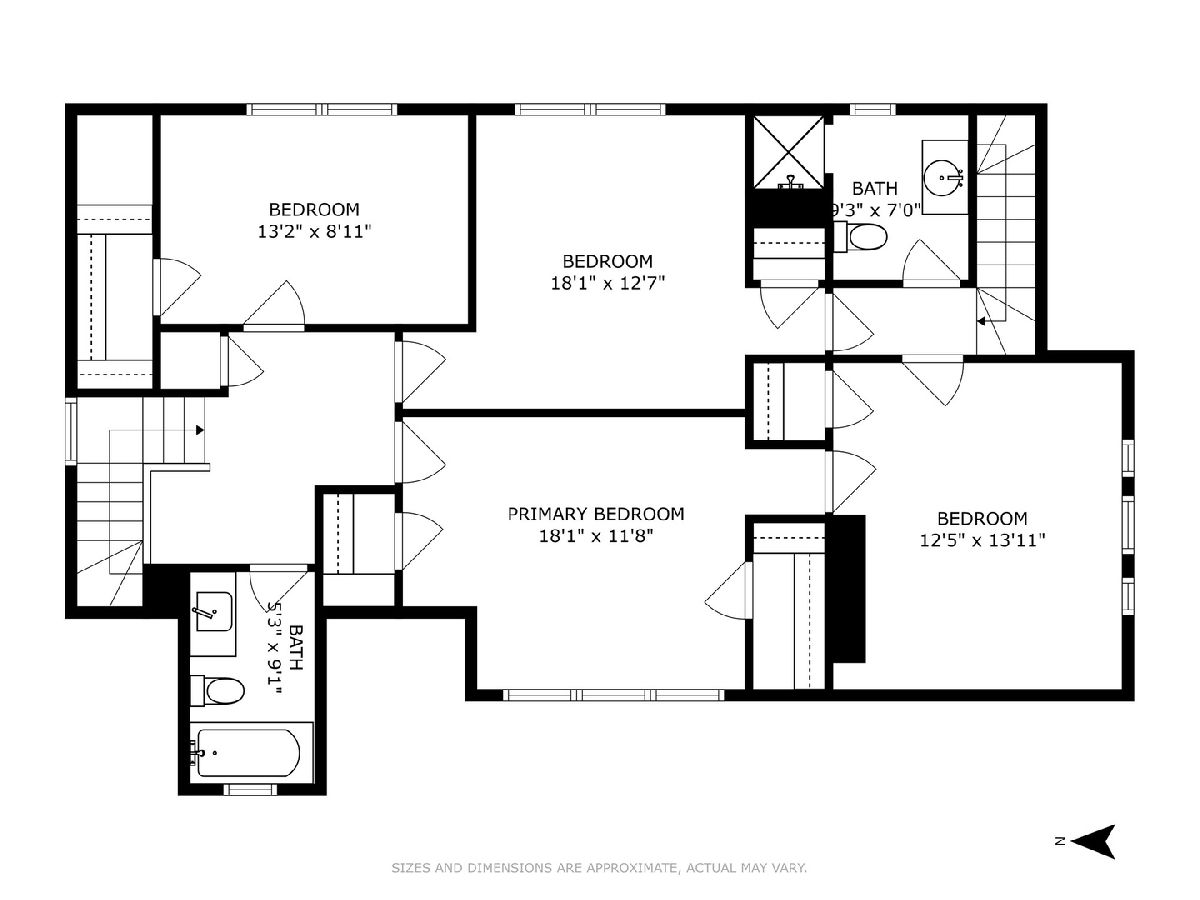
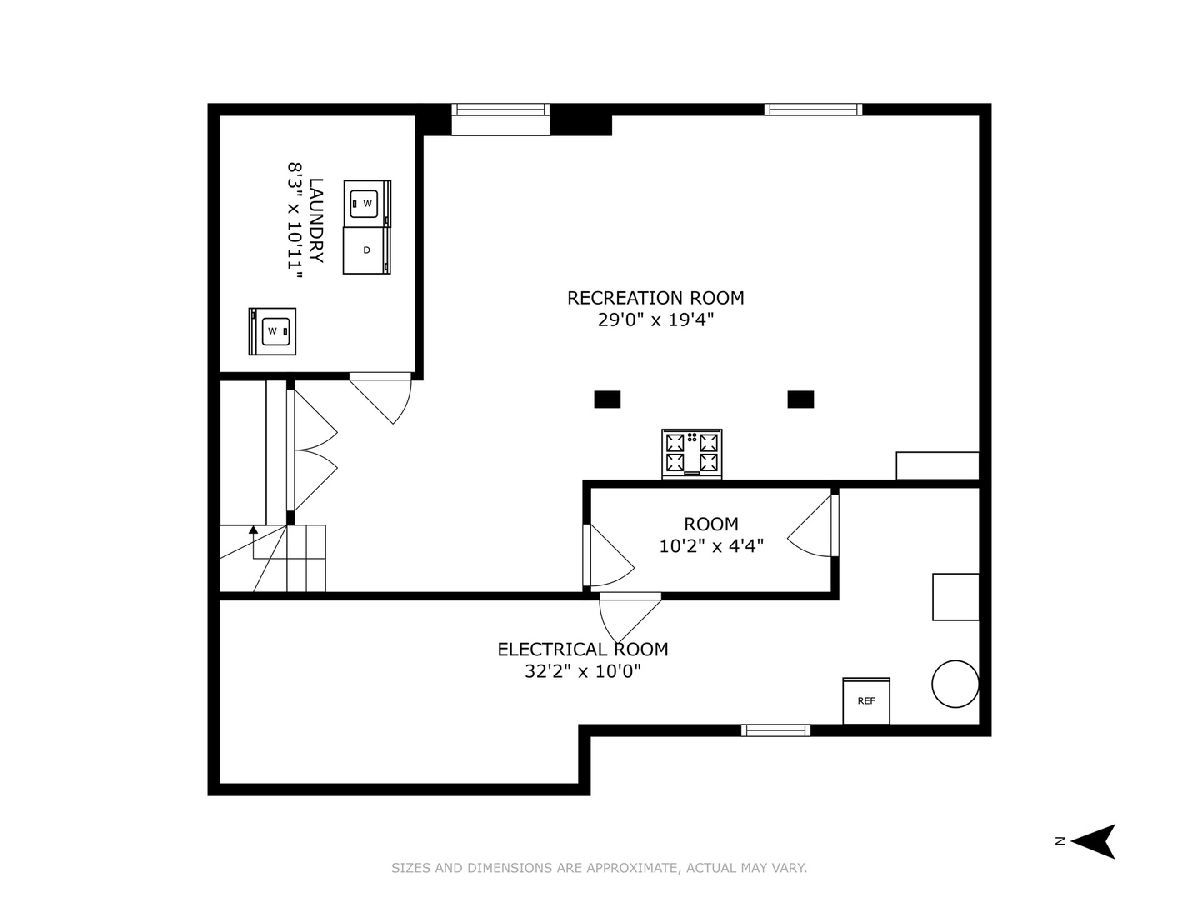
Room Specifics
Total Bedrooms: 4
Bedrooms Above Ground: 4
Bedrooms Below Ground: 0
Dimensions: —
Floor Type: —
Dimensions: —
Floor Type: —
Dimensions: —
Floor Type: —
Full Bathrooms: 3
Bathroom Amenities: —
Bathroom in Basement: 0
Rooms: —
Basement Description: Partially Finished
Other Specifics
| 1 | |
| — | |
| Asphalt | |
| — | |
| — | |
| 75X96 | |
| — | |
| — | |
| — | |
| — | |
| Not in DB | |
| — | |
| — | |
| — | |
| — |
Tax History
| Year | Property Taxes |
|---|---|
| 2016 | $14,207 |
| 2024 | $15,490 |
Contact Agent
Nearby Similar Homes
Nearby Sold Comparables
Contact Agent
Listing Provided By
Jameson Sotheby's International Realty






