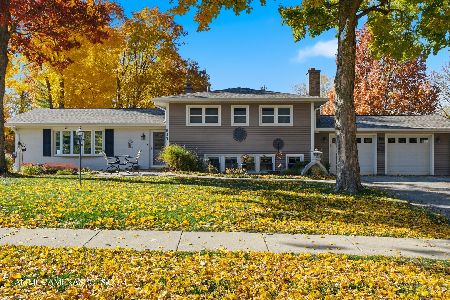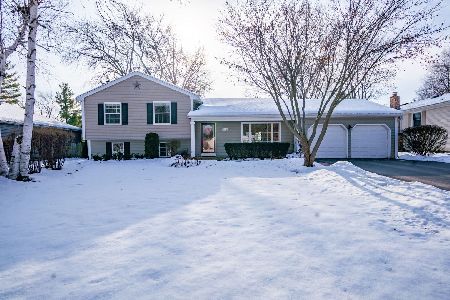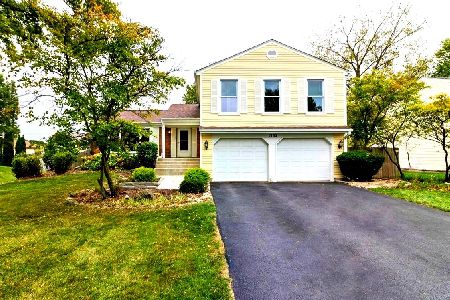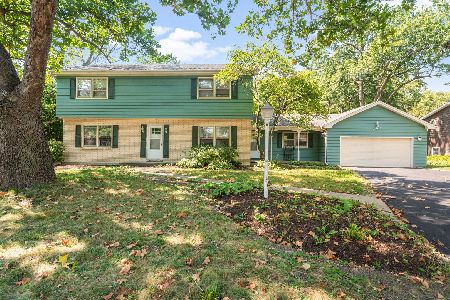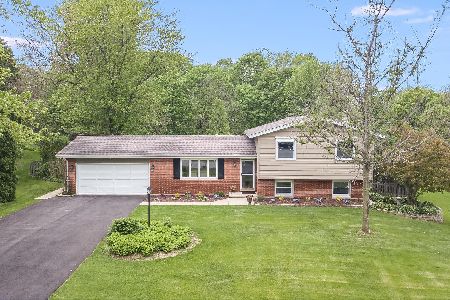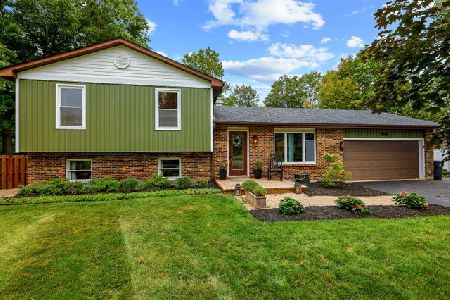819 Mandrake Drive, Batavia, Illinois 60510
$320,000
|
Sold
|
|
| Status: | Closed |
| Sqft: | 2,305 |
| Cost/Sqft: | $134 |
| Beds: | 4 |
| Baths: | 3 |
| Year Built: | 1962 |
| Property Taxes: | $7,843 |
| Days On Market: | 1518 |
| Lot Size: | 0,46 |
Description
WONDERFUL 4 BEDROOM, 2.1 BATH, 2 CAR GARAGE HOME In Highly Desirable Neighborhood of Woodland Hills! Large Beautiful Lot (.46 Acre) Provides Space and Privacy. The Covered FRONT PORCH and Spacious FOYER are just the beginnings of this exceptional and versatile Floor Plan. Large LIVING ROOM overlooks the Front and Back Yards and Features a Brick Raised Hearth Wood Burning Fireplace, Knotty Pine Accent Wall, Wood Beams on Ceiling, and Hardwood Flooring. Light and Bright DINING ROOM features Hardwood Flooring, Chair Rail and Double Doors to Kitchen. The Big EAT-IN KITCHEN has Stainless Steel Appliances, Pantry Closet, Lots of Cabinets plus a Large Breakfast Table area. Step into the Spacious FAMILY ROOM with Built-In Desk, Shelving and Cabinets - the perfect space for a HOME OFFICE, STUDY or MUSIC ROOM. The Family Room is highlighted by Knotty Pine Walls and Windows overlooking the side and back yards. All FOUR BEDROOMS are Generously Sized with Hardwood Flooring and Ample Closet Space. The Bedroom Level also features TWO FULL BATHS. Newer Concrete Patio Overlooks the large, Sunny Back Yard with plenty of room for all your gardening and outdoor entertaining needs. Newer HVAC and Water Heater. Highly Rated Batavia Schools. Wonderful home in a great location is close to Schools, Parks, Shopping, Transportation and Expressway. COME SEE THIS GREAT HOME TODAY!
Property Specifics
| Single Family | |
| — | |
| Colonial | |
| 1962 | |
| Full | |
| 2-STORY | |
| No | |
| 0.46 |
| Kane | |
| Woodland Hills | |
| — / Not Applicable | |
| None | |
| Public | |
| Public Sewer | |
| 11249615 | |
| 1223476009 |
Property History
| DATE: | EVENT: | PRICE: | SOURCE: |
|---|---|---|---|
| 19 Nov, 2021 | Sold | $320,000 | MRED MLS |
| 22 Oct, 2021 | Under contract | $309,900 | MRED MLS |
| 18 Oct, 2021 | Listed for sale | $309,900 | MRED MLS |
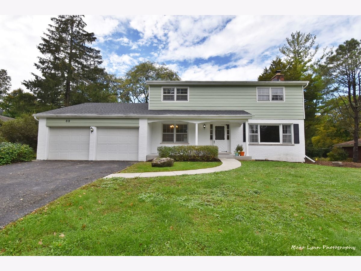
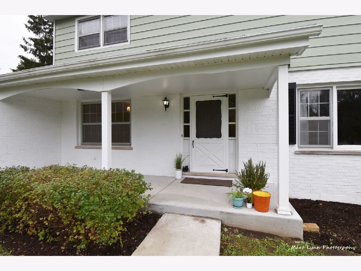
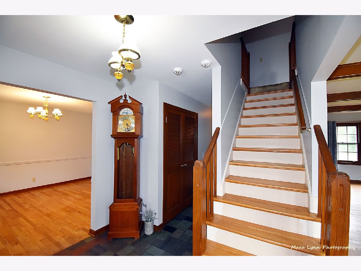
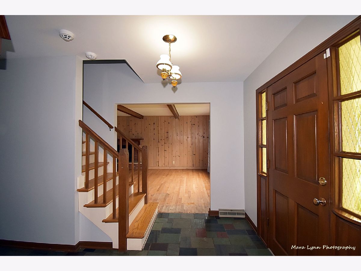
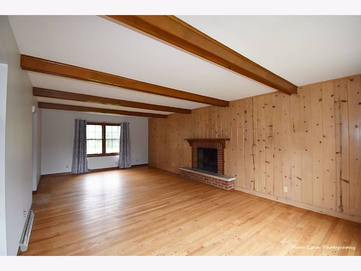
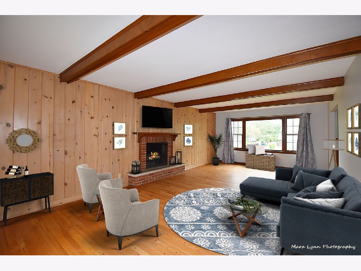
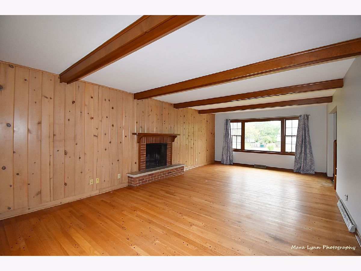
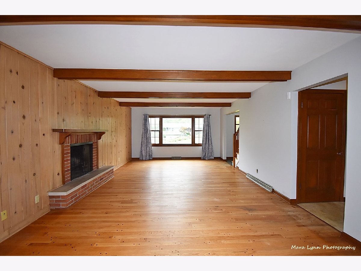
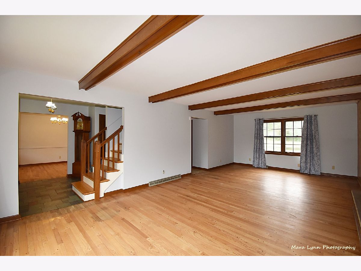
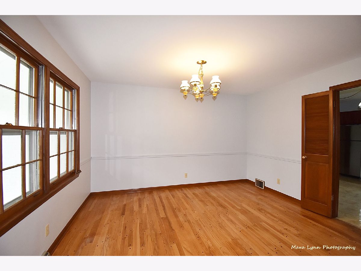
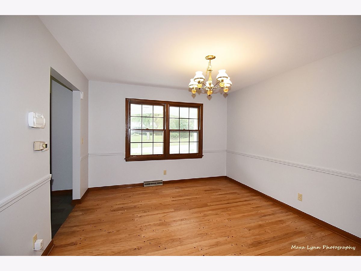
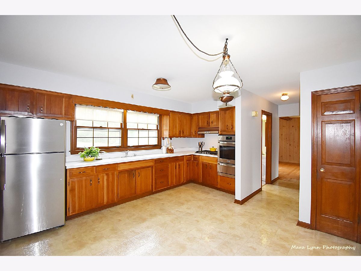
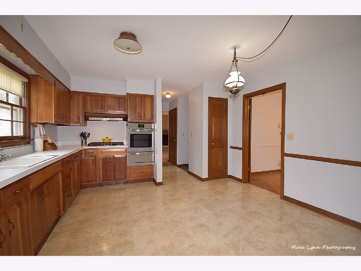
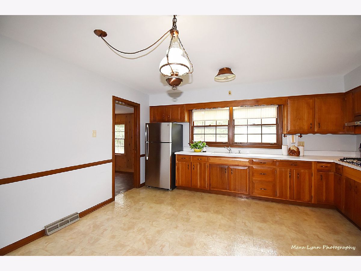
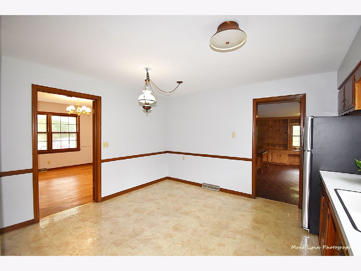
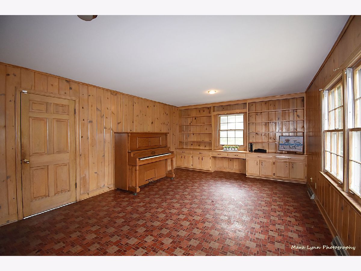
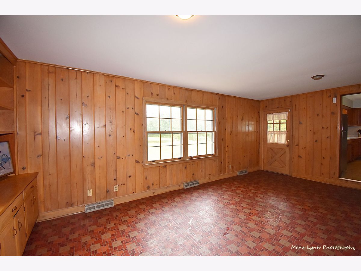
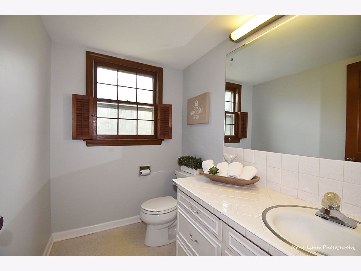
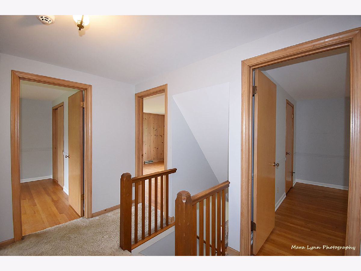
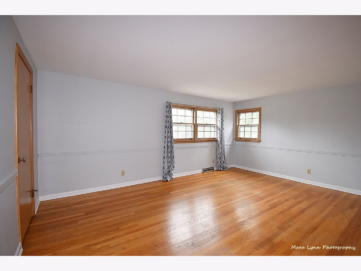
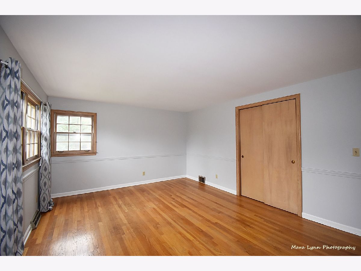
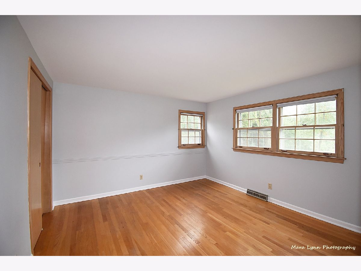
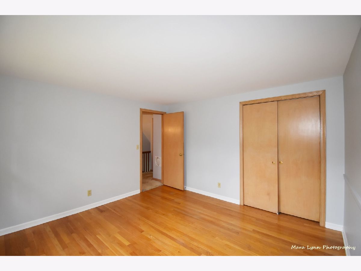
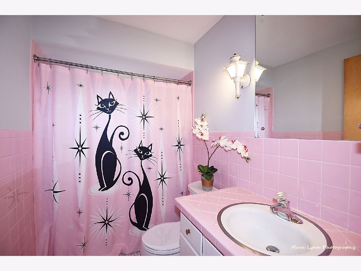
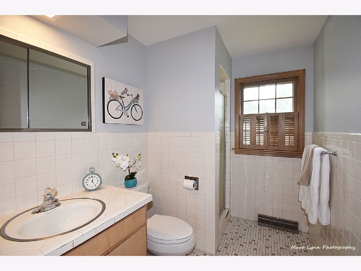
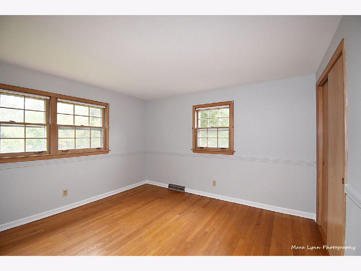
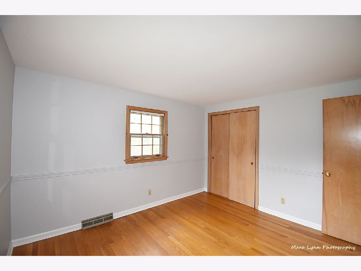
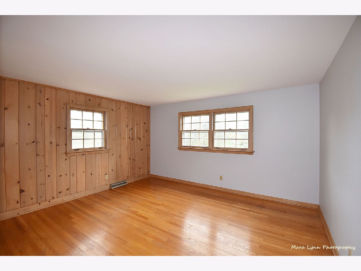
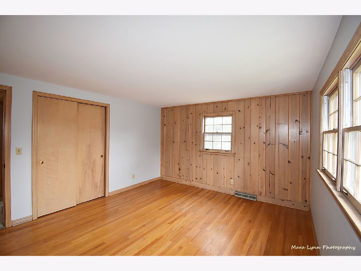
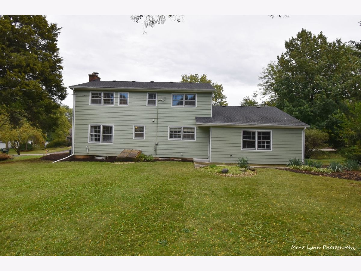
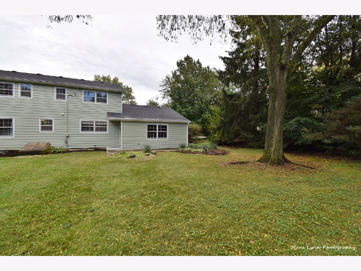
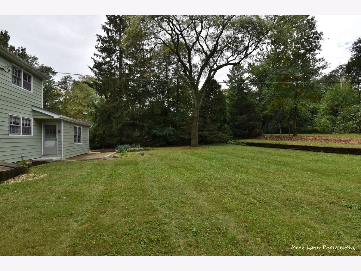
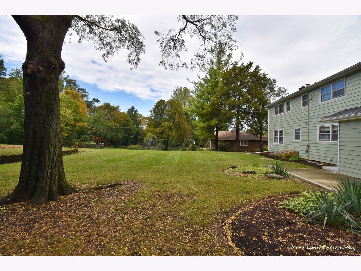

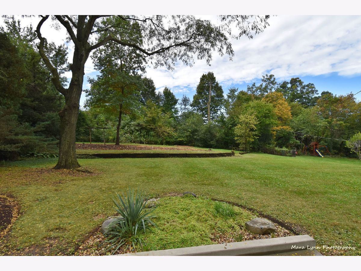

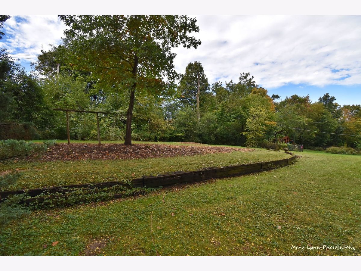
Room Specifics
Total Bedrooms: 4
Bedrooms Above Ground: 4
Bedrooms Below Ground: 0
Dimensions: —
Floor Type: Hardwood
Dimensions: —
Floor Type: Hardwood
Dimensions: —
Floor Type: Hardwood
Full Bathrooms: 3
Bathroom Amenities: Soaking Tub
Bathroom in Basement: 0
Rooms: Foyer
Basement Description: Unfinished
Other Specifics
| 2.5 | |
| Concrete Perimeter | |
| Asphalt | |
| Patio, Porch, Storms/Screens | |
| Wooded,Mature Trees | |
| 99X204X101X202 | |
| Full | |
| None | |
| Hardwood Floors, Built-in Features, Bookcases, Some Wood Floors | |
| Refrigerator, Washer, Dryer, Stainless Steel Appliance(s), Cooktop, Built-In Oven, Range Hood, Gas Cooktop, Gas Oven, Range Hood, Wall Oven | |
| Not in DB | |
| Park, Street Paved | |
| — | |
| — | |
| Wood Burning, Attached Fireplace Doors/Screen, Masonry |
Tax History
| Year | Property Taxes |
|---|---|
| 2021 | $7,843 |
Contact Agent
Nearby Similar Homes
Nearby Sold Comparables
Contact Agent
Listing Provided By
Keller Williams Inspire - Geneva

