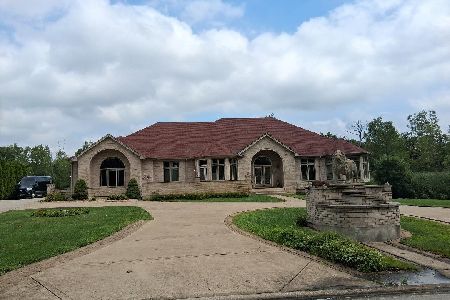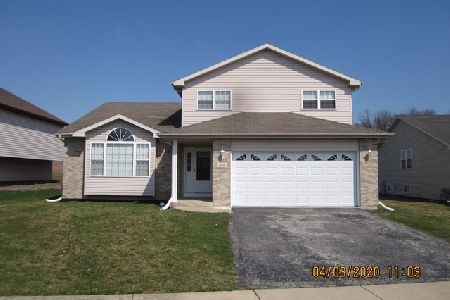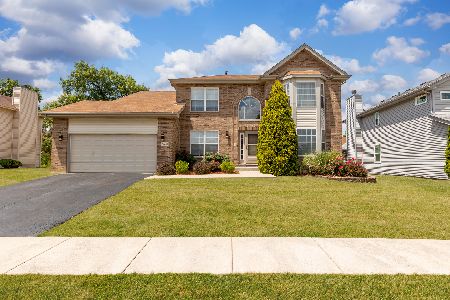899 Mary Byrne Drive, Sauk Village, Illinois 60411
$229,900
|
Sold
|
|
| Status: | Closed |
| Sqft: | 4,334 |
| Cost/Sqft: | $53 |
| Beds: | 4 |
| Baths: | 4 |
| Year Built: | 2002 |
| Property Taxes: | $8,598 |
| Days On Market: | 2786 |
| Lot Size: | 0,28 |
Description
THIS MAY BE THE LARGEST MODEL IN DEER CREEK ESTATE- MAIN & UPPER LEVEL (2890 sq ft) BUILDER MODEL-4 BDR'S 2 FULL and 2 1/2 BATHS, CUSTOM BASEMENT( APPOX 1445 SQ FT) DESIGNED FOR 2ND KIT, THEATER RM AND REC ROOM, STEP UP DESIGNER 1/2 bath. UNDERGROUND SPRINKLER, OVERSIZE NO MAINTENANCE DECK, UNLIMITED CARE AND EXPENSE HAS BEEN PUT INTO THIS HOME. A FEW ITEMS ON THE LIST:Custom Mirror, Landscaping w fountain & stature, InterLock Retainer Wall & Walkway, , NO leaks with Watergate basement system, village approve Gazebo, Mst BDR Suite, 2 fireplaces, custom front door-side panel/ Awning/mailbox, Storage Sheds and MUCH MORE
Property Specifics
| Single Family | |
| — | |
| — | |
| 2002 | |
| Full | |
| — | |
| No | |
| 0.28 |
| Cook | |
| — | |
| 0 / Not Applicable | |
| None | |
| Public | |
| Public Sewer | |
| 09989402 | |
| 32351000360000 |
Property History
| DATE: | EVENT: | PRICE: | SOURCE: |
|---|---|---|---|
| 19 Sep, 2018 | Sold | $229,900 | MRED MLS |
| 13 Aug, 2018 | Under contract | $229,900 | MRED MLS |
| — | Last price change | $244,900 | MRED MLS |
| 18 Jun, 2018 | Listed for sale | $244,900 | MRED MLS |
Room Specifics
Total Bedrooms: 4
Bedrooms Above Ground: 4
Bedrooms Below Ground: 0
Dimensions: —
Floor Type: Carpet
Dimensions: —
Floor Type: Carpet
Dimensions: —
Floor Type: Carpet
Full Bathrooms: 4
Bathroom Amenities: Whirlpool,Separate Shower,Double Sink
Bathroom in Basement: 1
Rooms: Recreation Room,Walk In Closet
Basement Description: Finished
Other Specifics
| 2 | |
| — | |
| — | |
| Deck, Gazebo, Storms/Screens | |
| — | |
| 330X46X122X152 | |
| — | |
| Full | |
| Vaulted/Cathedral Ceilings, Hardwood Floors, First Floor Laundry | |
| — | |
| Not in DB | |
| Sidewalks, Street Lights, Street Paved | |
| — | |
| — | |
| Wood Burning, Electric |
Tax History
| Year | Property Taxes |
|---|---|
| 2018 | $8,598 |
Contact Agent
Nearby Similar Homes
Nearby Sold Comparables
Contact Agent
Listing Provided By
C T K Realty INC.







