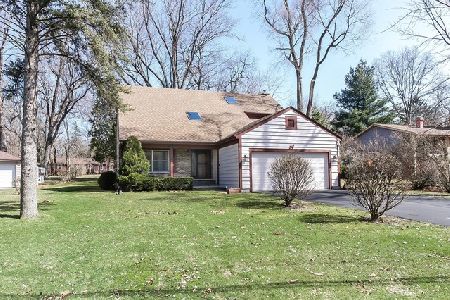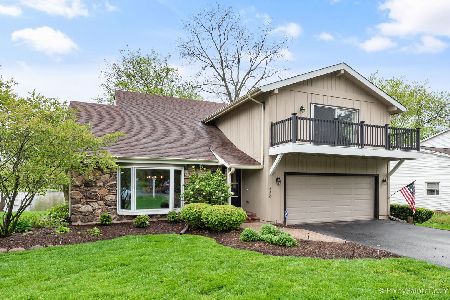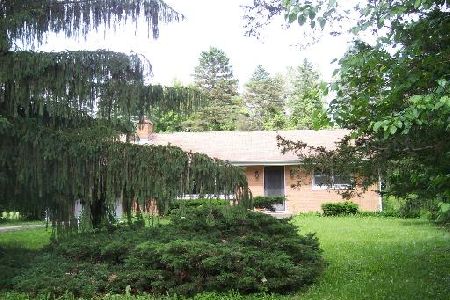819 Oceola Drive, Algonquin, Illinois 60102
$258,000
|
Sold
|
|
| Status: | Closed |
| Sqft: | 1,680 |
| Cost/Sqft: | $164 |
| Beds: | 3 |
| Baths: | 2 |
| Year Built: | 1964 |
| Property Taxes: | $2,813 |
| Days On Market: | 1233 |
| Lot Size: | 0,00 |
Description
Come take a look at this wonderful home oozing with potential in a tree lined neighborhood. Seller is offering a $10k credit for home improvements if closed on or before December 15th , 2022. Home has newer furnace (2017) hot water heater and house humidifier. Enjoy outdoor living and adventure? Imagine putting in a large garden and fire pit to enjoy the outdoors. A large patio exists with gas hookup. Bike path close to the home. You'll also have access to the neighborhood owned river lot so you can kayak or canoe on the Fox. You'll be close to schools, shopping and restaurants. Carpeting can be removed later to expose 3/4" oak flooring later if desired. A large family room on the lower level has an open view to the living room on the main level. A stone front bar will stay and looks out large windows. Plenty of storage in the large two car plus garage, utility room and crawl space. Come take a look at this nature lover's home. Property being sold as is
Property Specifics
| Single Family | |
| — | |
| — | |
| 1964 | |
| — | |
| — | |
| No | |
| — |
| Mc Henry | |
| — | |
| 40 / Annual | |
| — | |
| — | |
| — | |
| 11631914 | |
| 1934358005 |
Nearby Schools
| NAME: | DISTRICT: | DISTANCE: | |
|---|---|---|---|
|
High School
Dundee-crown High School |
300 | Not in DB | |
Property History
| DATE: | EVENT: | PRICE: | SOURCE: |
|---|---|---|---|
| 27 Jan, 2023 | Sold | $258,000 | MRED MLS |
| 21 Dec, 2022 | Under contract | $275,000 | MRED MLS |
| — | Last price change | $295,000 | MRED MLS |
| 17 Sep, 2022 | Listed for sale | $310,000 | MRED MLS |
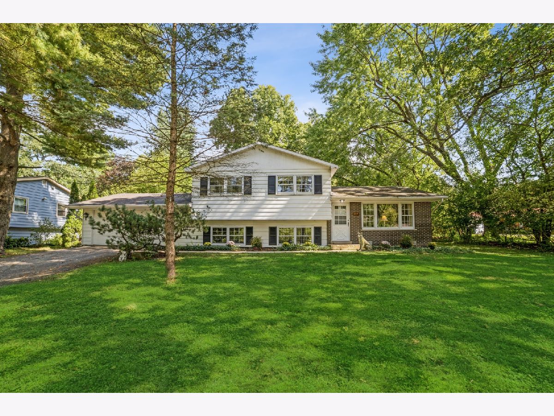
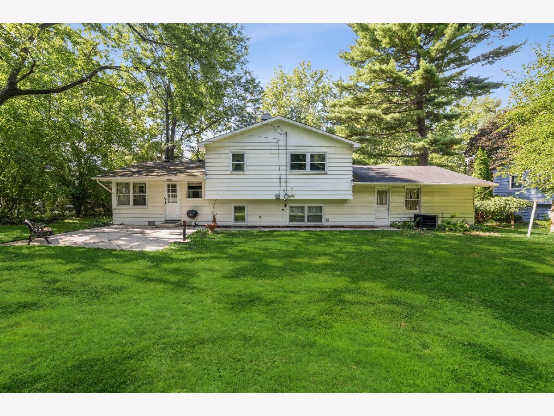
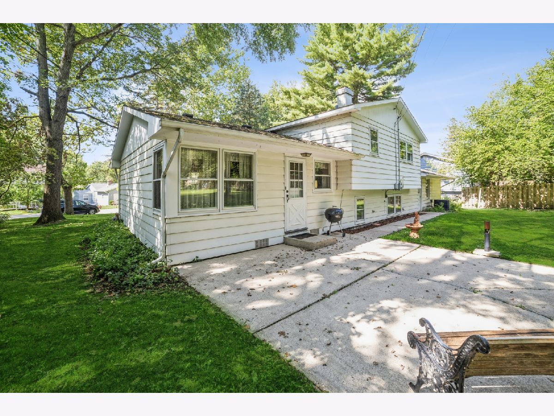
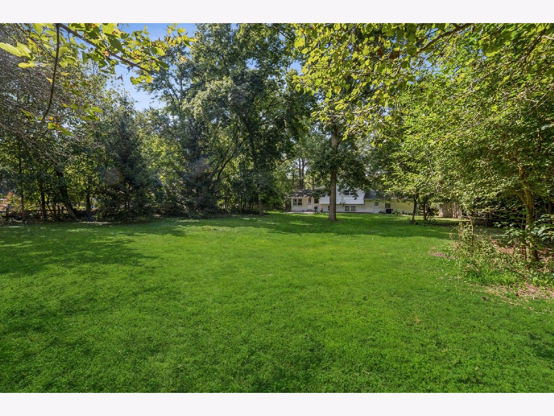
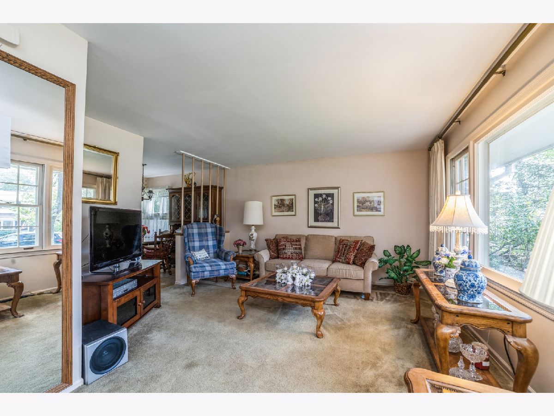
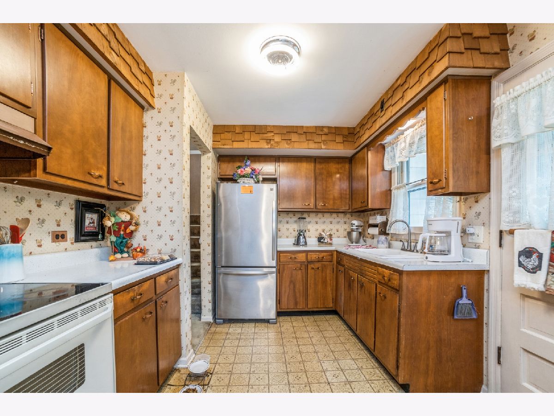
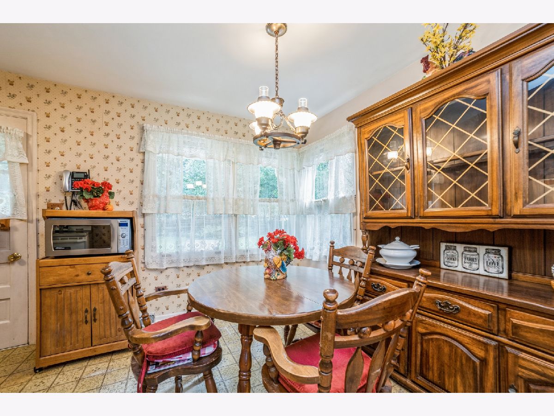
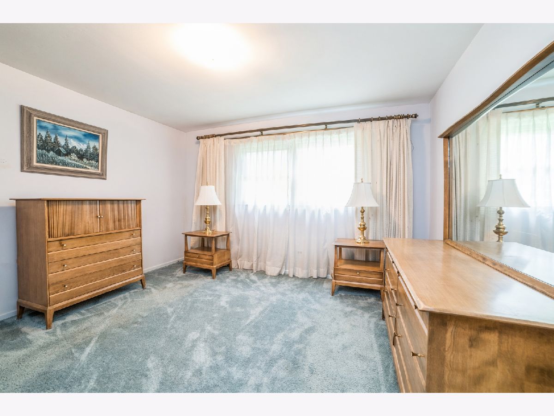
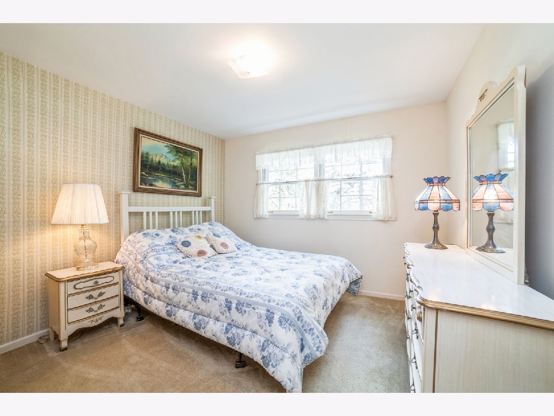
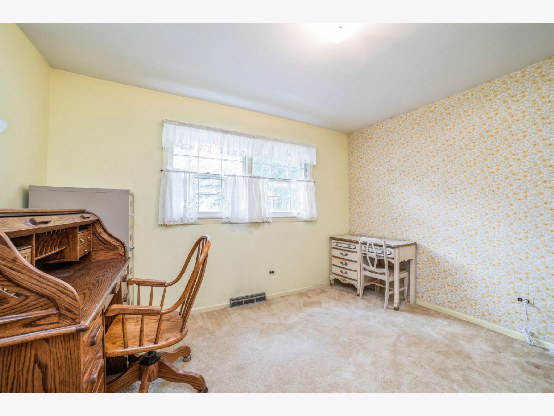
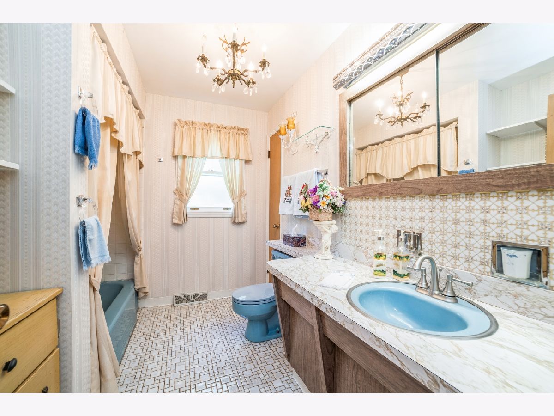
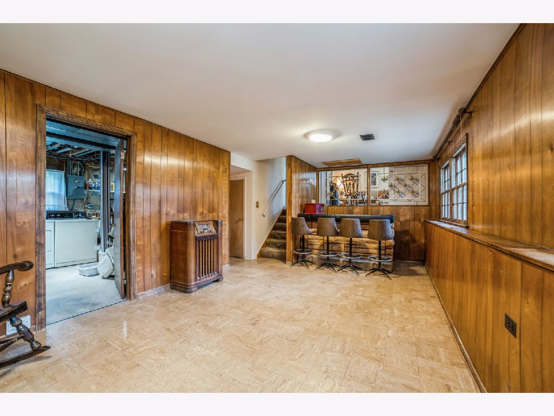
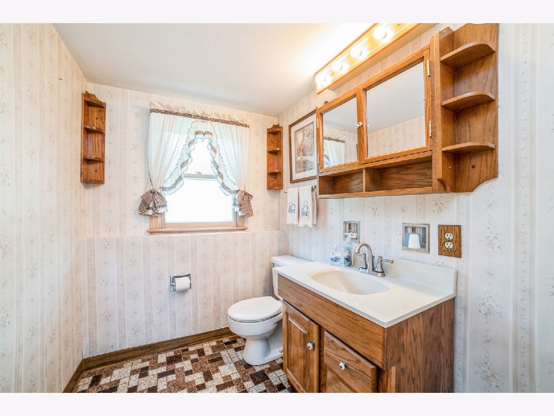
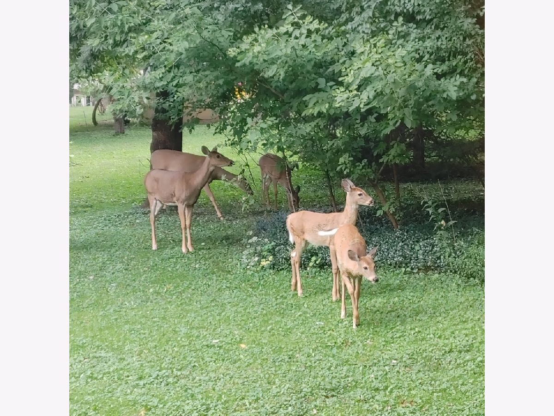
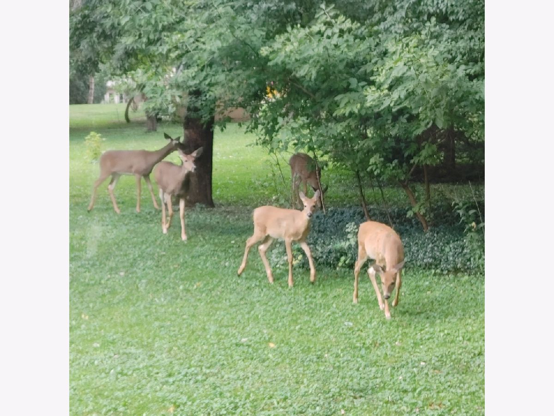
Room Specifics
Total Bedrooms: 3
Bedrooms Above Ground: 3
Bedrooms Below Ground: 0
Dimensions: —
Floor Type: —
Dimensions: —
Floor Type: —
Full Bathrooms: 2
Bathroom Amenities: —
Bathroom in Basement: 1
Rooms: —
Basement Description: Partially Finished,Crawl
Other Specifics
| 2 | |
| — | |
| — | |
| — | |
| — | |
| 210X100X241X104 | |
| — | |
| — | |
| — | |
| — | |
| Not in DB | |
| — | |
| — | |
| — | |
| — |
Tax History
| Year | Property Taxes |
|---|---|
| 2023 | $2,813 |
Contact Agent
Nearby Similar Homes
Nearby Sold Comparables
Contact Agent
Listing Provided By
Berkshire Hathaway HomeServices Starck Real Estate







