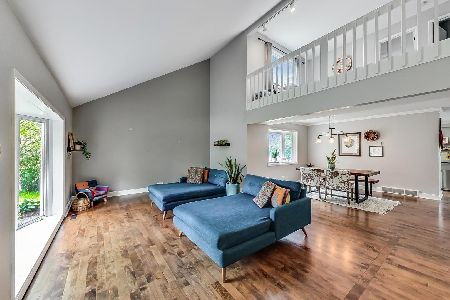820 Oceola Drive, Algonquin, Illinois 60102
$325,000
|
Sold
|
|
| Status: | Closed |
| Sqft: | 2,539 |
| Cost/Sqft: | $132 |
| Beds: | 4 |
| Baths: | 3 |
| Year Built: | 1981 |
| Property Taxes: | $10,105 |
| Days On Market: | 2084 |
| Lot Size: | 0,00 |
Description
New Price, Riverfront Home! Awesome location & value off the Fox River (no flood ins. required either!) 2500+ Sq Ft PLUS a finished basement!!! 4 Bed, 2.1 Bath, open Floorplan with SUN ROOM & Deck - take in the river views as you open the front door! Vaulted ceiling in living room with large angle bay window (watch the deer run by). Dining room with river views on the bay window... Hardwood floors on most of the main level! Updated kitchen w/ white cabinets, granite counters, subway tile backsplash and stainless appliances. Gas Fireplace! Neutral gray paint colors throughout, and white trim & crown moulding! The back of the home has 3 newer sliding patio doors that walk out to your newer deck, or your 3-Seasons SUNROOM! Take in the views of the fox river, it's like having your own peaceful retreat year round. Sit at the firepit in the backyard and roast marshmallows! Upstairs has 4 bedrooms AND a loft area. Master suite w/ walk-in closet and organizers, and newer master bath with walk-in shower! Private balcony! Finished basement with crawl space for storage. Much of the home was remodeled within last 5 years. Newer roof, Furnace, 5 Windows and 3 patio doors replaced, deck, driveway, garage door & opener. Floors refinished 2016. Washer Dryer new in 2017. Great home just walking distance to newly renovated downtown Algonquin, or the prairie path for biking, jogging or walking. You can fish in your backyard or take the kayak out! Great home & property! Agent Owned.
Property Specifics
| Single Family | |
| — | |
| — | |
| 1981 | |
| — | |
| 2 STORY | |
| Yes | |
| — |
| — | |
| — | |
| 0 / Not Applicable | |
| — | |
| — | |
| — | |
| 10717346 | |
| 1934357023 |
Nearby Schools
| NAME: | DISTRICT: | DISTANCE: | |
|---|---|---|---|
|
Grade School
Eastview Elementary School |
300 | — | |
|
Middle School
Algonquin Middle School |
300 | Not in DB | |
|
High School
Dundee-crown High School |
300 | Not in DB | |
Property History
| DATE: | EVENT: | PRICE: | SOURCE: |
|---|---|---|---|
| 7 Apr, 2017 | Sold | $299,900 | MRED MLS |
| 2 Feb, 2017 | Under contract | $299,900 | MRED MLS |
| 9 Jan, 2017 | Listed for sale | $299,900 | MRED MLS |
| 18 Jun, 2018 | Sold | $325,000 | MRED MLS |
| 1 May, 2018 | Under contract | $324,900 | MRED MLS |
| 30 Apr, 2018 | Listed for sale | $324,900 | MRED MLS |
| 11 Sep, 2020 | Sold | $325,000 | MRED MLS |
| 11 Jul, 2020 | Under contract | $334,900 | MRED MLS |
| — | Last price change | $339,900 | MRED MLS |
| 20 May, 2020 | Listed for sale | $347,000 | MRED MLS |
| 16 Aug, 2021 | Sold | $385,000 | MRED MLS |
| 27 Jun, 2021 | Under contract | $375,000 | MRED MLS |
| 21 Jun, 2021 | Listed for sale | $375,000 | MRED MLS |
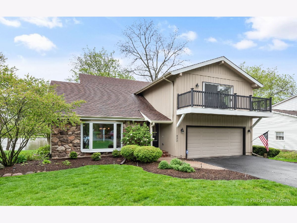
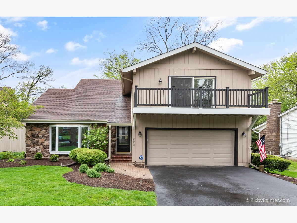
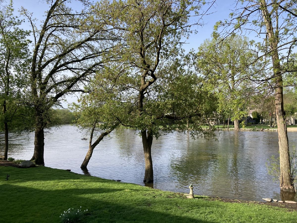
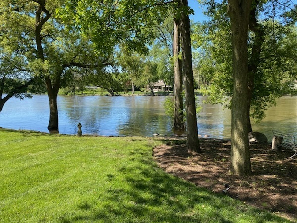
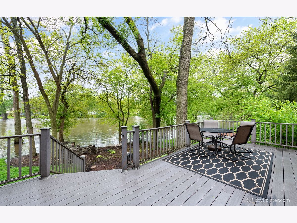
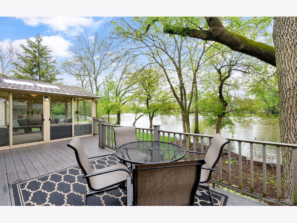
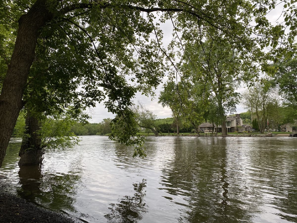
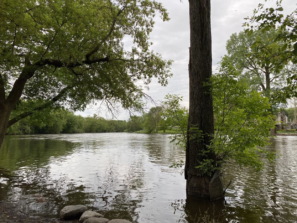
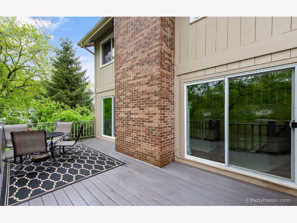
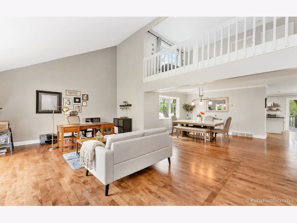
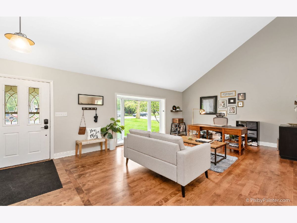
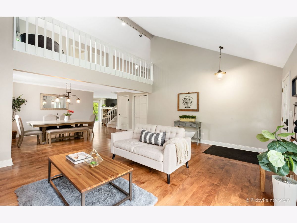
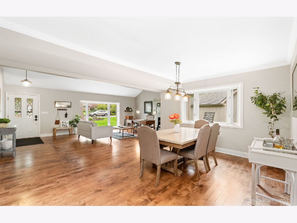
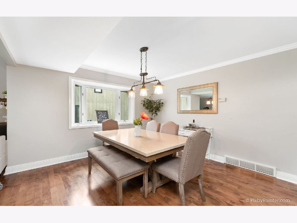
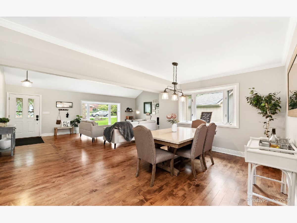
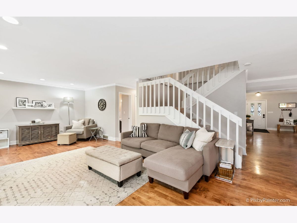
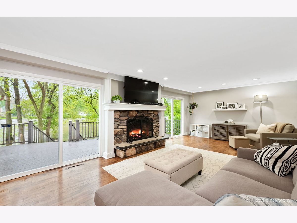
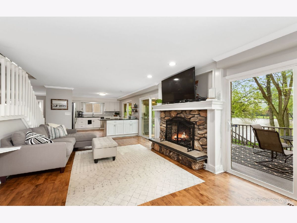
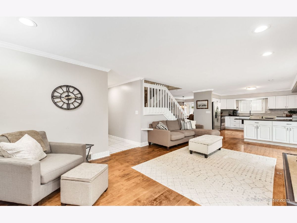
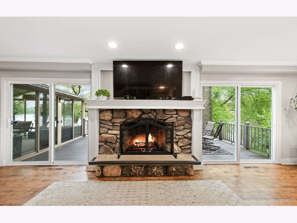
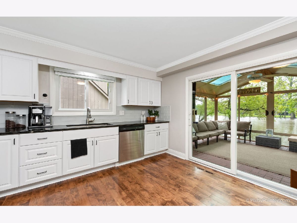
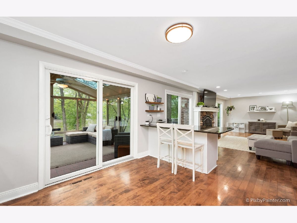
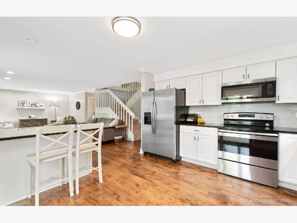
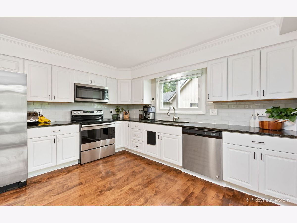
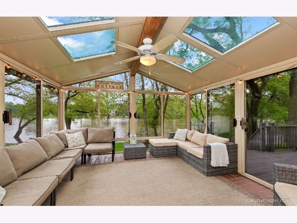
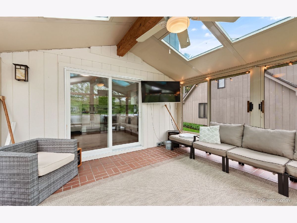
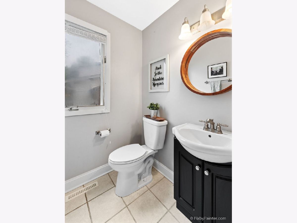
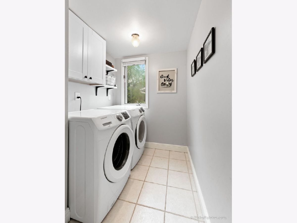
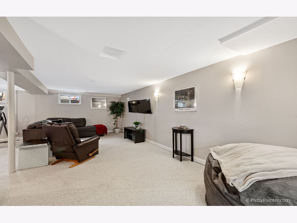
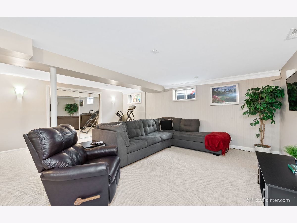
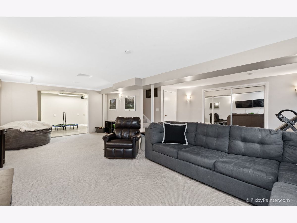
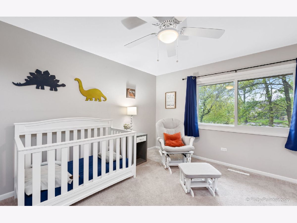
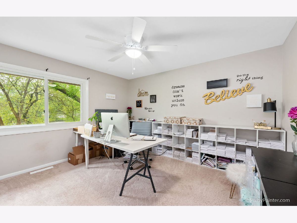
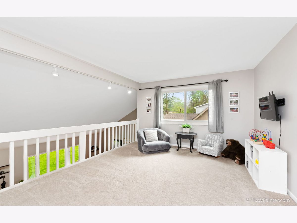
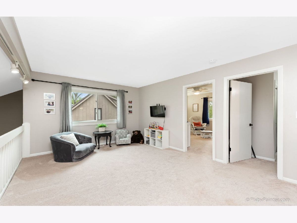
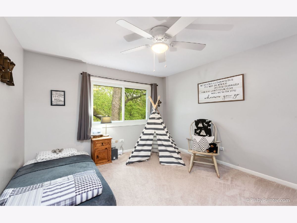
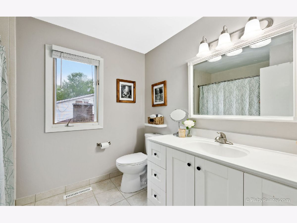
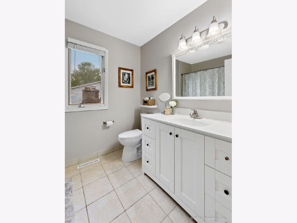
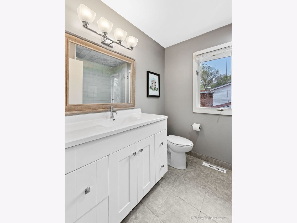
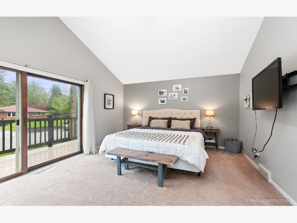
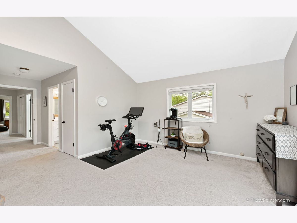
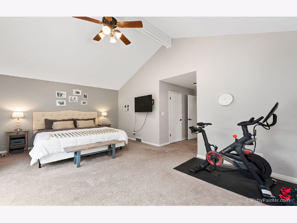
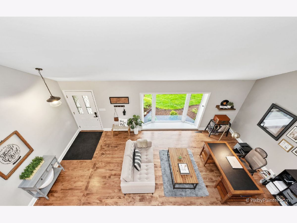
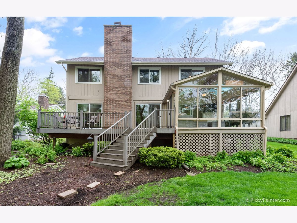
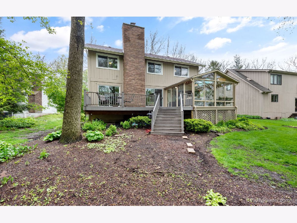
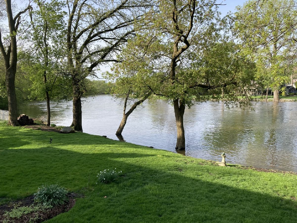
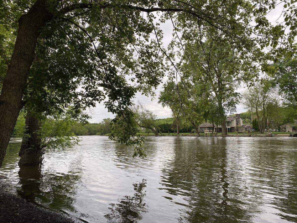
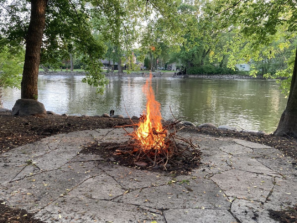
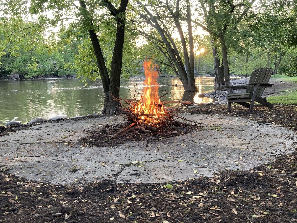
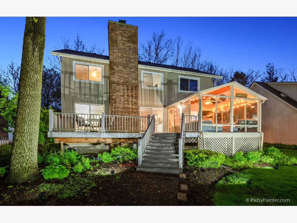
Room Specifics
Total Bedrooms: 4
Bedrooms Above Ground: 4
Bedrooms Below Ground: 0
Dimensions: —
Floor Type: —
Dimensions: —
Floor Type: —
Dimensions: —
Floor Type: —
Full Bathrooms: 3
Bathroom Amenities: —
Bathroom in Basement: 0
Rooms: —
Basement Description: —
Other Specifics
| 2 | |
| — | |
| — | |
| — | |
| — | |
| 71X158X61X152 | |
| — | |
| — | |
| — | |
| — | |
| Not in DB | |
| — | |
| — | |
| — | |
| — |
Tax History
| Year | Property Taxes |
|---|---|
| 2017 | $9,817 |
| 2018 | $9,987 |
| 2020 | $10,105 |
| 2021 | $10,348 |
Contact Agent
Nearby Similar Homes
Nearby Sold Comparables
Contact Agent
Listing Provided By
103 Realty LLC







