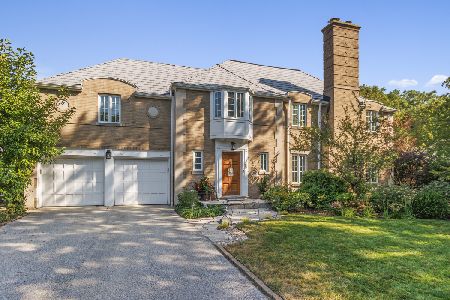819 Roslyn Terrace, Evanston, Illinois 60201
$1,100,000
|
Sold
|
|
| Status: | Closed |
| Sqft: | 2,842 |
| Cost/Sqft: | $387 |
| Beds: | 4 |
| Baths: | 4 |
| Year Built: | 1955 |
| Property Taxes: | $16,305 |
| Days On Market: | 3602 |
| Lot Size: | 0,25 |
Description
Wonderful opportunity to own completely renovated Hemphill home on one of Evanston's most sought after streets. Welcoming foyer leads to expansive 1st floor surrounding exquisitely landscaped garden & patio. Large living room w/wood burning fireplace, separate dining room, charming family room w/bay window & fireplace & solid oak paneled library. Chef's dream kitchen has premium SS appliances, granite counters & Island and solid cherry cabinetry. Easy living with two 1st floor bedrooms w/shared maser bath. Beautiful finishes throughout including molding detail, hardwood floors, built-in stereo speakers, recessed lighting & more. Two good size 2nd floor bedrooms w/excellent closet space & 3rd full bath. Lower level has recreation room w/3rd fireplace, bonus room & excellent storage.
Property Specifics
| Single Family | |
| — | |
| Cape Cod | |
| 1955 | |
| Full | |
| — | |
| No | |
| 0.25 |
| Cook | |
| — | |
| 0 / Not Applicable | |
| None | |
| Lake Michigan | |
| Public Sewer | |
| 09160603 | |
| 05352020120000 |
Nearby Schools
| NAME: | DISTRICT: | DISTANCE: | |
|---|---|---|---|
|
Grade School
Orrington Elementary School |
65 | — | |
|
Middle School
Haven Middle School |
65 | Not in DB | |
|
High School
Evanston Twp High School |
202 | Not in DB | |
Property History
| DATE: | EVENT: | PRICE: | SOURCE: |
|---|---|---|---|
| 30 Jun, 2016 | Sold | $1,100,000 | MRED MLS |
| 13 Mar, 2016 | Under contract | $1,100,000 | MRED MLS |
| 9 Mar, 2016 | Listed for sale | $1,100,000 | MRED MLS |
Room Specifics
Total Bedrooms: 4
Bedrooms Above Ground: 4
Bedrooms Below Ground: 0
Dimensions: —
Floor Type: Carpet
Dimensions: —
Floor Type: Carpet
Dimensions: —
Floor Type: Hardwood
Full Bathrooms: 4
Bathroom Amenities: Whirlpool
Bathroom in Basement: 1
Rooms: Bonus Room,Library,Recreation Room
Basement Description: Partially Finished
Other Specifics
| 2 | |
| Concrete Perimeter | |
| Asphalt | |
| Patio | |
| Fenced Yard,Irregular Lot | |
| 80 X 127 X 137 X 80 | |
| Unfinished | |
| Full | |
| Skylight(s), Hardwood Floors, First Floor Bedroom, First Floor Full Bath | |
| Range, Microwave, Dishwasher, Refrigerator, Disposal, Stainless Steel Appliance(s) | |
| Not in DB | |
| Street Lights, Street Paved | |
| — | |
| — | |
| Wood Burning |
Tax History
| Year | Property Taxes |
|---|---|
| 2016 | $16,305 |
Contact Agent
Nearby Similar Homes
Nearby Sold Comparables
Contact Agent
Listing Provided By
Coldwell Banker Residential






