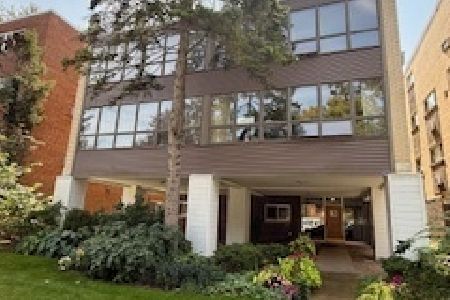819 Simpson Street, Evanston, Illinois 60201
$630,000
|
Sold
|
|
| Status: | Closed |
| Sqft: | 3,000 |
| Cost/Sqft: | $233 |
| Beds: | 4 |
| Baths: | 3 |
| Year Built: | 2006 |
| Property Taxes: | $18,585 |
| Days On Market: | 1325 |
| Lot Size: | 0,00 |
Description
This 3,000 sq ft luxury condo with all the space of a single family home located in fantastic close to everything Evanston! Building allows rentals and this would make a fantastic investment property given proximity to Northwestern University. Built in 2006, this second floor unit features 9' ceilings, hardwood floors throughout, custom built-ins, gorgeous molding, and spacious sunfilled rooms with treetop views. Large landings transition you through the living spaces, 2 parking spots in attached garage. Private double door entrance opens to a two-story foyer with coat closet and a hardwood staircase leading up to the main living space. Genius architect made this unit feel open but has designated living spaces just like a traditional home. Living room and family room share a double-sided gas fireplace and offer comfortable living spaces for all your furnishings, even a piano! Enormous separate dining room with space for your largest table and all the social gatherings you can plan. Balcony to enjoy the outdoors off of family room. Cook's kitchen with wood cabinets, granite counters, breakfast bar, stainless appliances, pantry, built-in desk and Juliet balcony. Staircase takes you to huge second floor landing leading to four spacious bedrooms. Primary bedroom with two walls of windows, two walk in closets, huge hotel-like bath with separate vanities, jacuzzi tub, shower and enclosed water closet. Three large additional bedrooms all with hardwood floors. Full-size laundry room with good storage and natural light. In-unit access to attached garage, and additional large storage area. This is truly a must-see! Close to trains, lake and downtown Evanston.
Property Specifics
| Condos/Townhomes | |
| 3 | |
| — | |
| 2006 | |
| — | |
| — | |
| No | |
| — |
| Cook | |
| — | |
| 586 / Monthly | |
| — | |
| — | |
| — | |
| 11439591 | |
| 11071210291002 |
Nearby Schools
| NAME: | DISTRICT: | DISTANCE: | |
|---|---|---|---|
|
Grade School
Dewey Elementary School |
65 | — | |
|
Middle School
Nichols Middle School |
65 | Not in DB | |
|
High School
Evanston Twp High School |
202 | Not in DB | |
Property History
| DATE: | EVENT: | PRICE: | SOURCE: |
|---|---|---|---|
| 13 Dec, 2022 | Sold | $630,000 | MRED MLS |
| 29 Oct, 2022 | Under contract | $699,000 | MRED MLS |
| — | Last price change | $750,000 | MRED MLS |
| 18 Jun, 2022 | Listed for sale | $750,000 | MRED MLS |
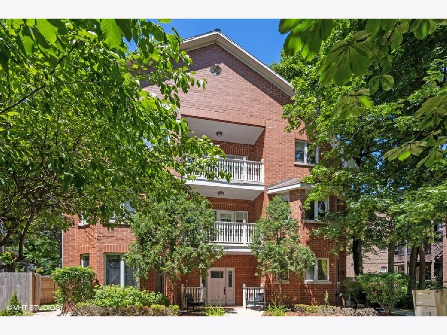
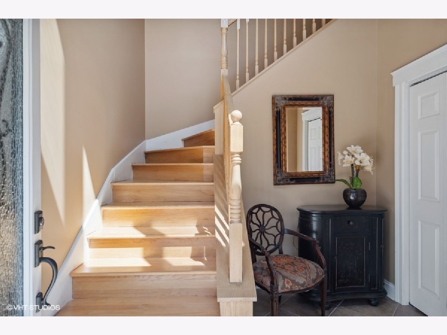
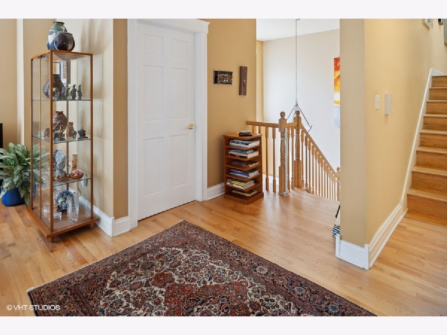
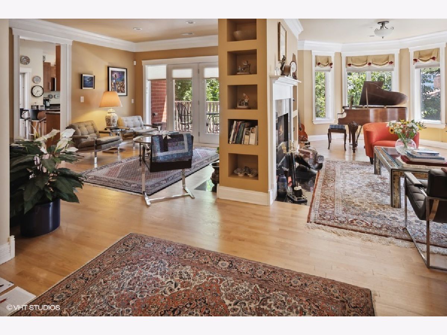
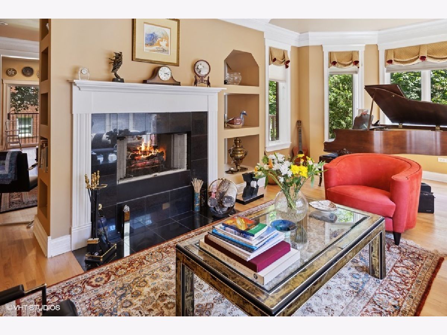
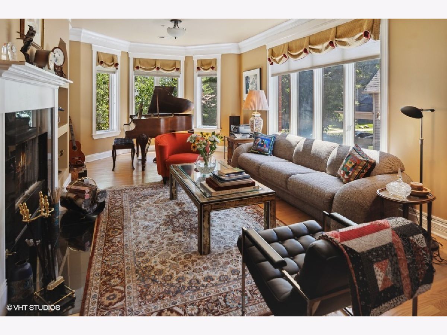
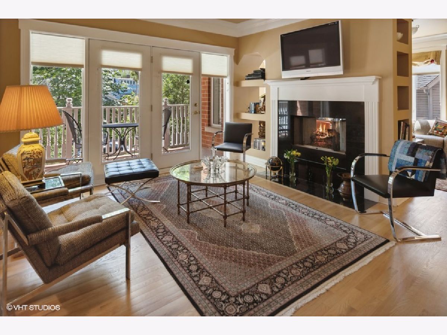
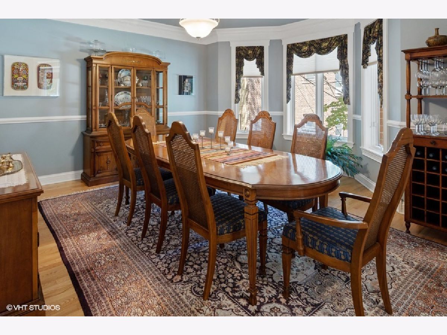
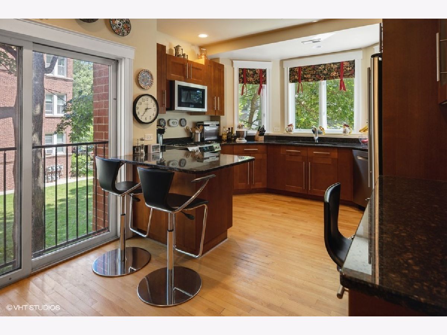
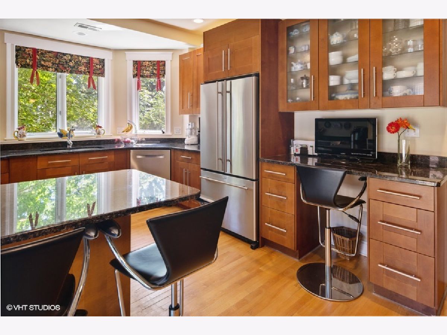
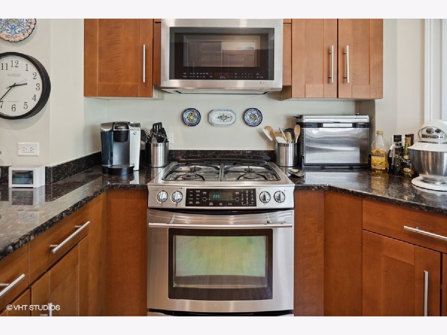
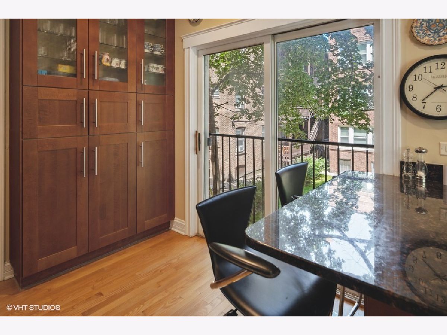
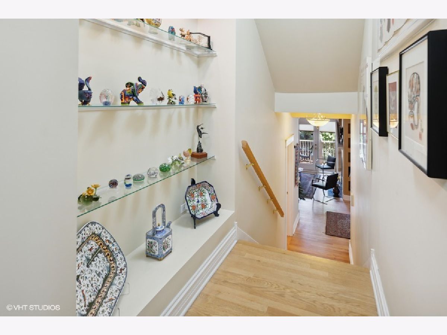
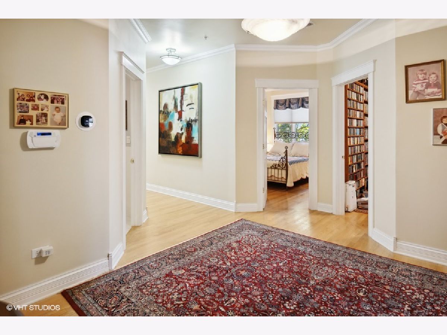
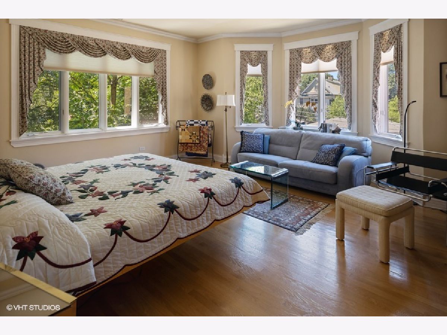

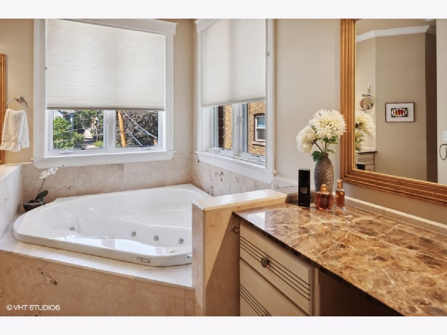
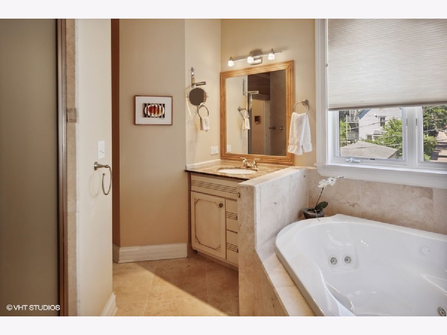
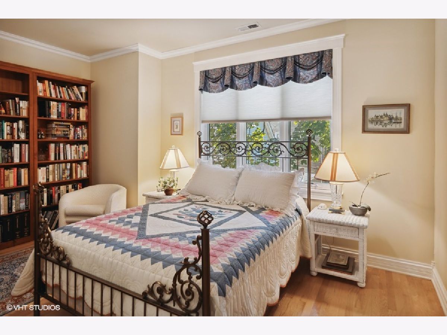
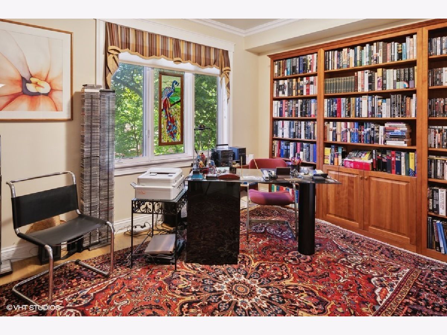
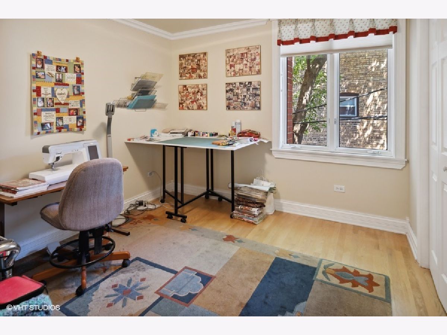
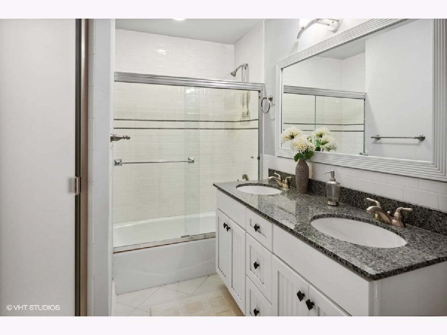
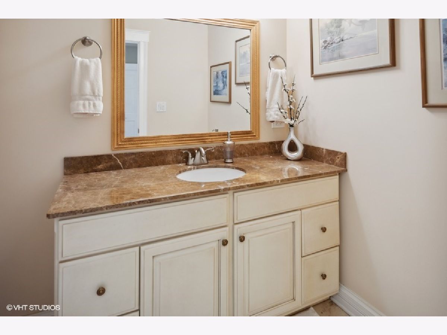
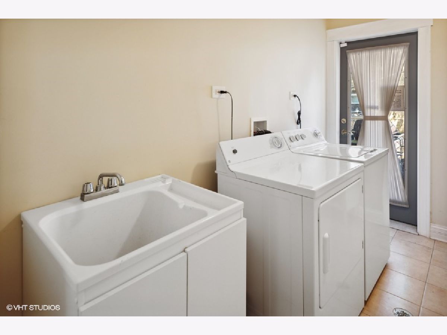
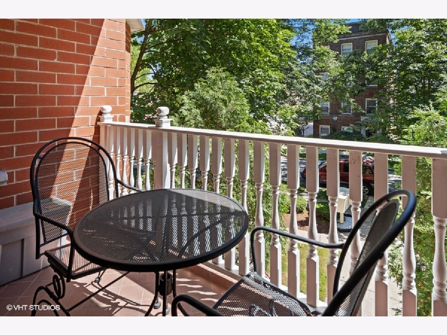
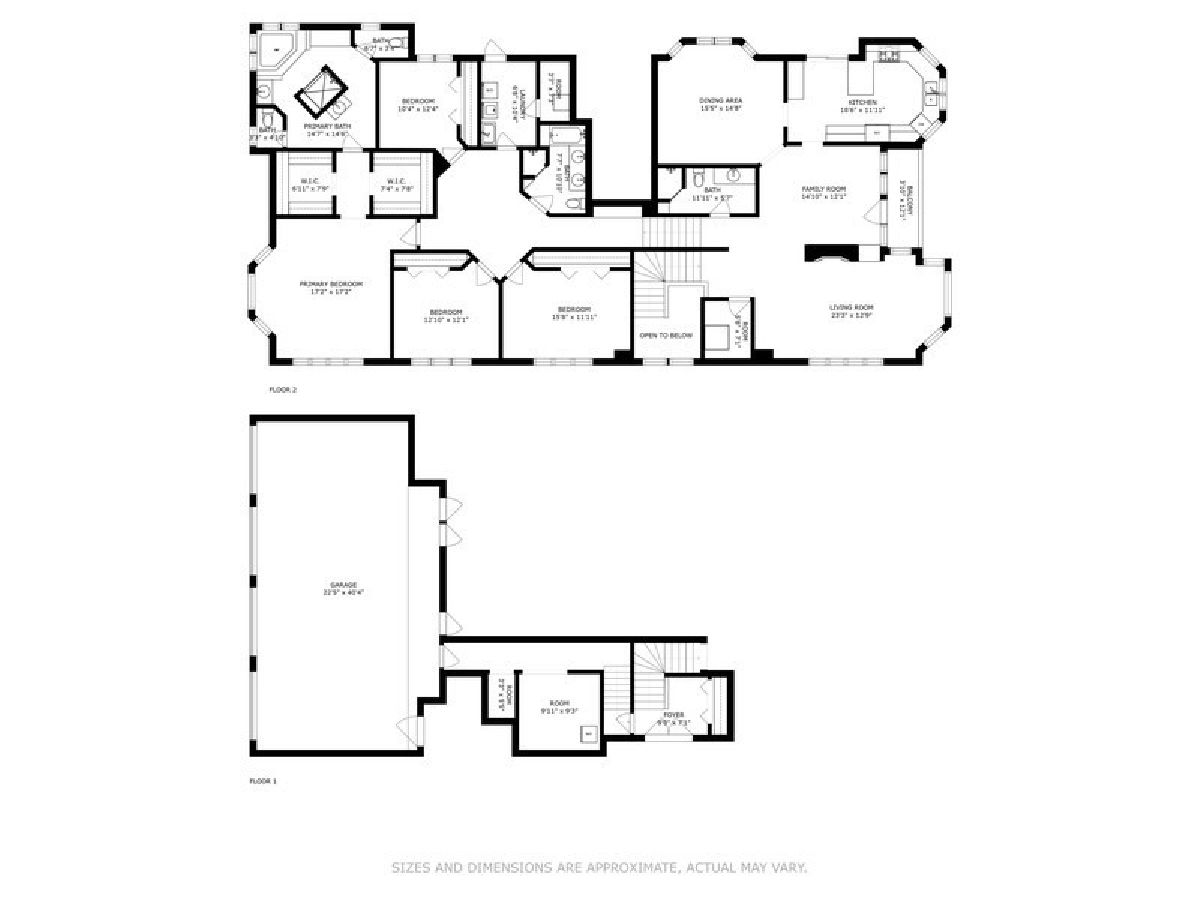
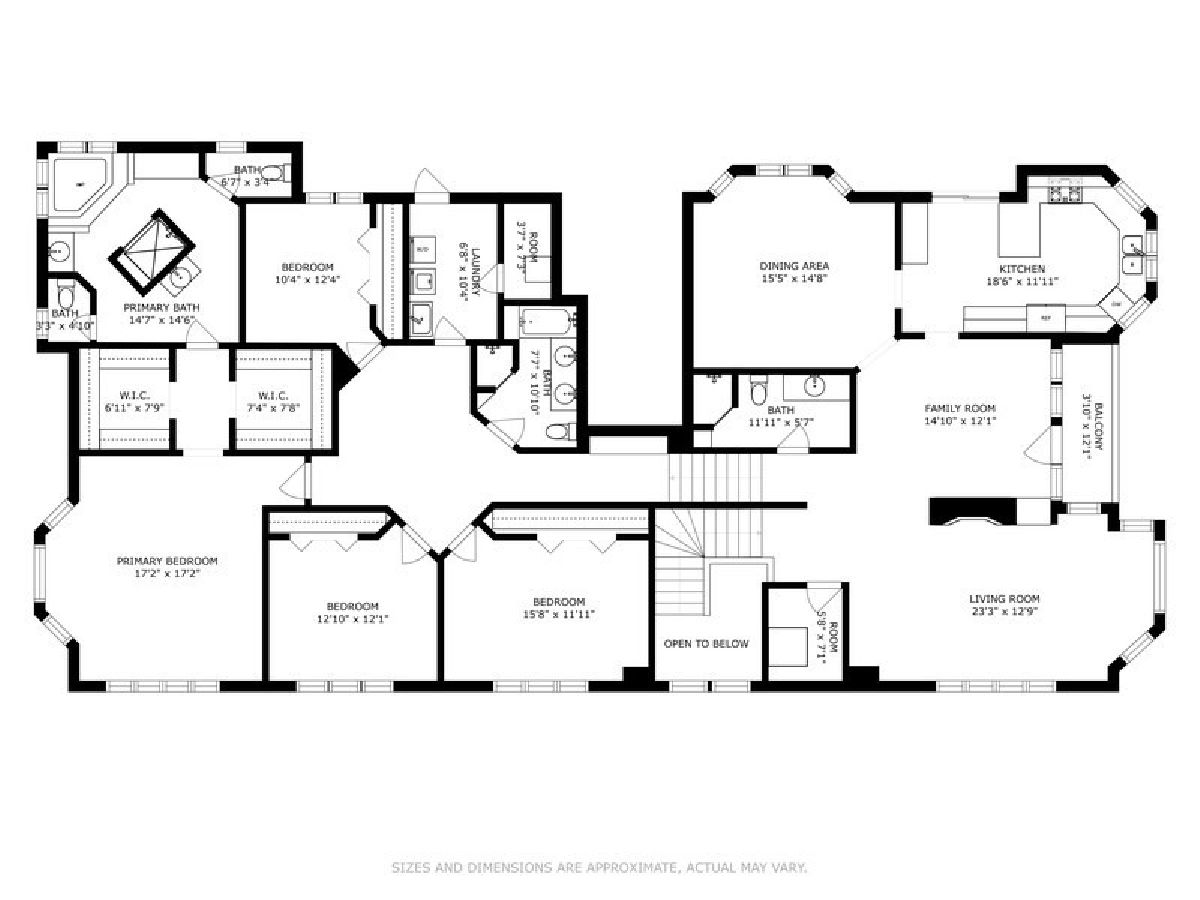
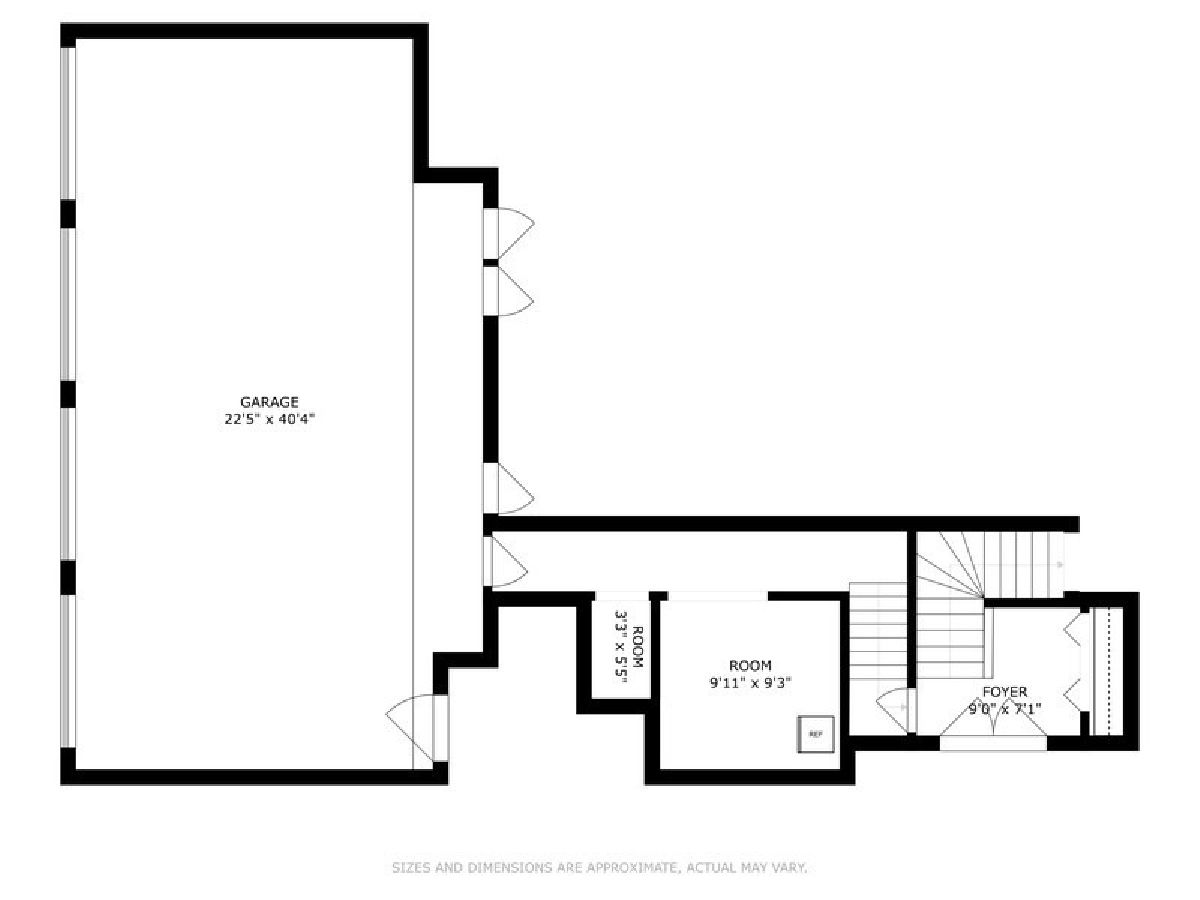
Room Specifics
Total Bedrooms: 4
Bedrooms Above Ground: 4
Bedrooms Below Ground: 0
Dimensions: —
Floor Type: —
Dimensions: —
Floor Type: —
Dimensions: —
Floor Type: —
Full Bathrooms: 3
Bathroom Amenities: Whirlpool,Separate Shower,Double Sink
Bathroom in Basement: 0
Rooms: —
Basement Description: None
Other Specifics
| 2 | |
| — | |
| Concrete | |
| — | |
| — | |
| COMMON | |
| — | |
| — | |
| — | |
| — | |
| Not in DB | |
| — | |
| — | |
| — | |
| — |
Tax History
| Year | Property Taxes |
|---|---|
| 2022 | $18,585 |
Contact Agent
Nearby Sold Comparables
Contact Agent
Listing Provided By
@properties Christie's International Real Estate

