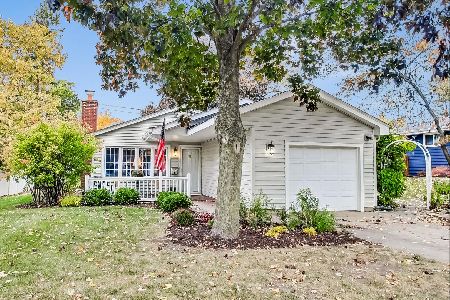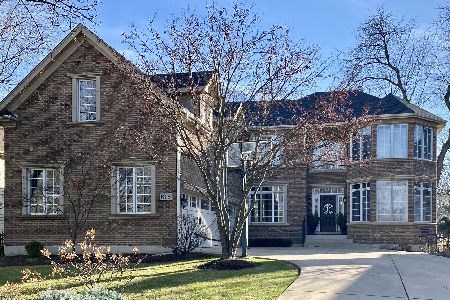819 Wakeman Avenue, Wheaton, Illinois 60187
$301,700
|
Sold
|
|
| Status: | Closed |
| Sqft: | 1,360 |
| Cost/Sqft: | $219 |
| Beds: | 3 |
| Baths: | 2 |
| Year Built: | 1955 |
| Property Taxes: | $4,750 |
| Days On Market: | 2512 |
| Lot Size: | 0,23 |
Description
Welcome to your remodeled ranch in desirable school district 200! Beautifully move-in-ready 3 bed 2 bath home with generous lot just minutes from train station, park & playground, elementary school and downtown Wheaton shopping! Come see the endless updates that include all NEW hand scraped Saratoga hickory flooring, NEW white trim and neutral paint colors. Updated kitchen featuring NEW 42'' white shaker cabinets with Dallas White granite and breakfast bar. NEW GE Energy star stainless steel appliances! Both bathrooms have been remodeled to include ceramic tile surround and flooring, NEW vanities, toilets, plumbing fixtures, & light fixtures! Brand NEW washer & dryer! All new doors & locksets! New windows! NEW roof! NEW Garage door! The list goes on - list of all updates provided upon request. Agent related to owner.
Property Specifics
| Single Family | |
| — | |
| Ranch | |
| 1955 | |
| None | |
| — | |
| No | |
| 0.23 |
| Du Page | |
| — | |
| 0 / Not Applicable | |
| None | |
| Public | |
| Public Sewer | |
| 10301487 | |
| 0509403030 |
Nearby Schools
| NAME: | DISTRICT: | DISTANCE: | |
|---|---|---|---|
|
Grade School
Hawthorne Elementary School |
200 | — | |
|
Middle School
Franklin Middle School |
200 | Not in DB | |
|
High School
Wheaton North High School |
200 | Not in DB | |
Property History
| DATE: | EVENT: | PRICE: | SOURCE: |
|---|---|---|---|
| 19 Apr, 2019 | Sold | $301,700 | MRED MLS |
| 18 Mar, 2019 | Under contract | $298,500 | MRED MLS |
| 8 Mar, 2019 | Listed for sale | $298,500 | MRED MLS |
Room Specifics
Total Bedrooms: 3
Bedrooms Above Ground: 3
Bedrooms Below Ground: 0
Dimensions: —
Floor Type: Carpet
Dimensions: —
Floor Type: Carpet
Full Bathrooms: 2
Bathroom Amenities: —
Bathroom in Basement: 0
Rooms: Den,Foyer,Mud Room
Basement Description: Slab
Other Specifics
| 1 | |
| Concrete Perimeter | |
| Concrete | |
| Porch | |
| — | |
| 74 X 134 | |
| — | |
| — | |
| Hardwood Floors, First Floor Bedroom, First Floor Laundry, First Floor Full Bath | |
| Range, Microwave, Dishwasher, Refrigerator, Disposal | |
| Not in DB | |
| — | |
| — | |
| — | |
| — |
Tax History
| Year | Property Taxes |
|---|---|
| 2019 | $4,750 |
Contact Agent
Nearby Similar Homes
Nearby Sold Comparables
Contact Agent
Listing Provided By
john greene, Realtor









