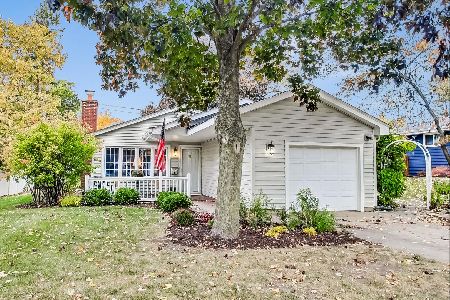[Address Unavailable], Wheaton, Illinois 60187
$715,000
|
Sold
|
|
| Status: | Closed |
| Sqft: | 3,567 |
| Cost/Sqft: | $206 |
| Beds: | 4 |
| Baths: | 4 |
| Year Built: | 2004 |
| Property Taxes: | $16,654 |
| Days On Market: | 1887 |
| Lot Size: | 0,00 |
Description
Elegant north Wheaton dream home with stunning brick facade! Exquisite two-story foyer welcomes you into the impressive family room with majestic fireplace and floor-to-ceiling windows! Hosting in this elegant kitchen is seamless, featuring an expansive granite island with generous seating, pantry closet, coffee bar, stainless steel appliances and vast eat-in space! Kitchen opens to formal dining room and also the outdoor paver patio. First floor office boasts built-in cabinetry and adjacent full bath. Gorgeous living room with bay windows. Beautiful Hardwood throughout first floor, laid on the diagonal in foyer, family room and kitchen and inlaid in the living room. Luxurious master suite features fireplace, spectacular spa-like bath, expansive custom closets and potential future workout room or additional storage. All Upstairs Bedrooms have walk-in closets and bathroom access. Tray ceilings and crown molding abound! Full basement has over 2,000 square ft with bathroom rough-in and 3rd fireplace. Three car side garage offers privacy. Downtown Wheaton restaurants and shopping, Wheaton College, 3 parks, library, train station, Marianos and Starbucks close! Wheaton district 200 schools! Come and see what you're missing!
Property Specifics
| Single Family | |
| — | |
| — | |
| 2004 | |
| — | |
| — | |
| No | |
| — |
| — | |
| — | |
| — / Not Applicable | |
| — | |
| — | |
| — | |
| 10939506 | |
| 0509403012 |
Nearby Schools
| NAME: | DISTRICT: | DISTANCE: | |
|---|---|---|---|
|
Grade School
Hawthorne Elementary School |
200 | — | |
|
Middle School
Franklin Middle School |
200 | Not in DB | |
|
High School
Wheaton North High School |
200 | Not in DB | |
Property History
| DATE: | EVENT: | PRICE: | SOURCE: |
|---|
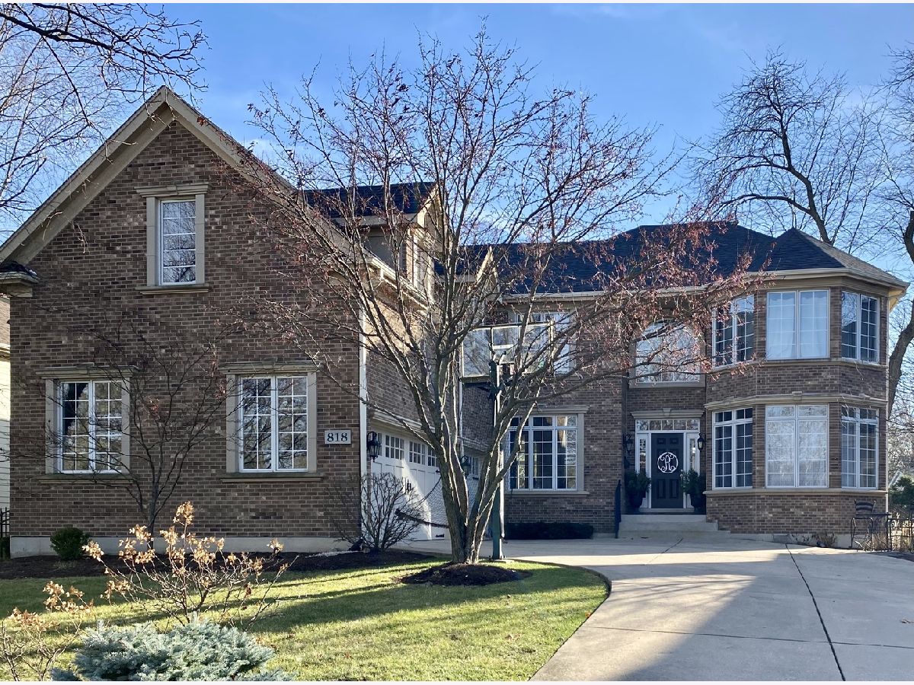
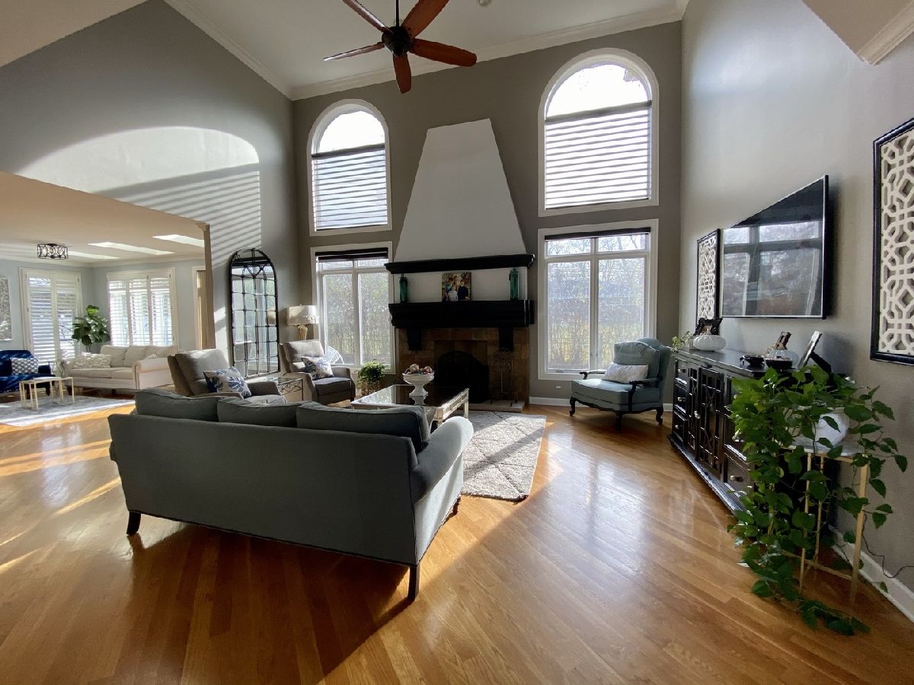
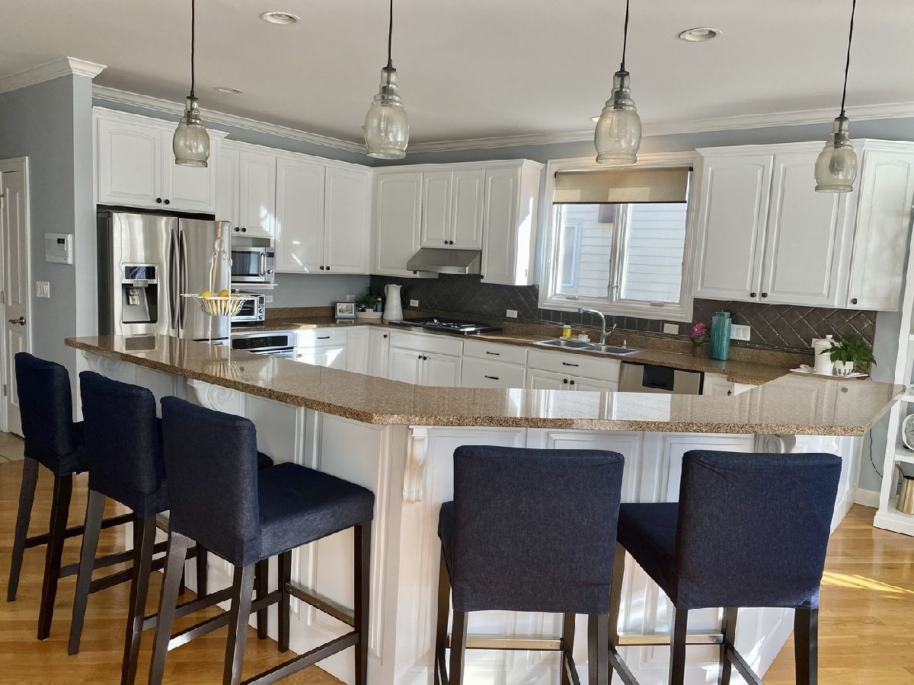
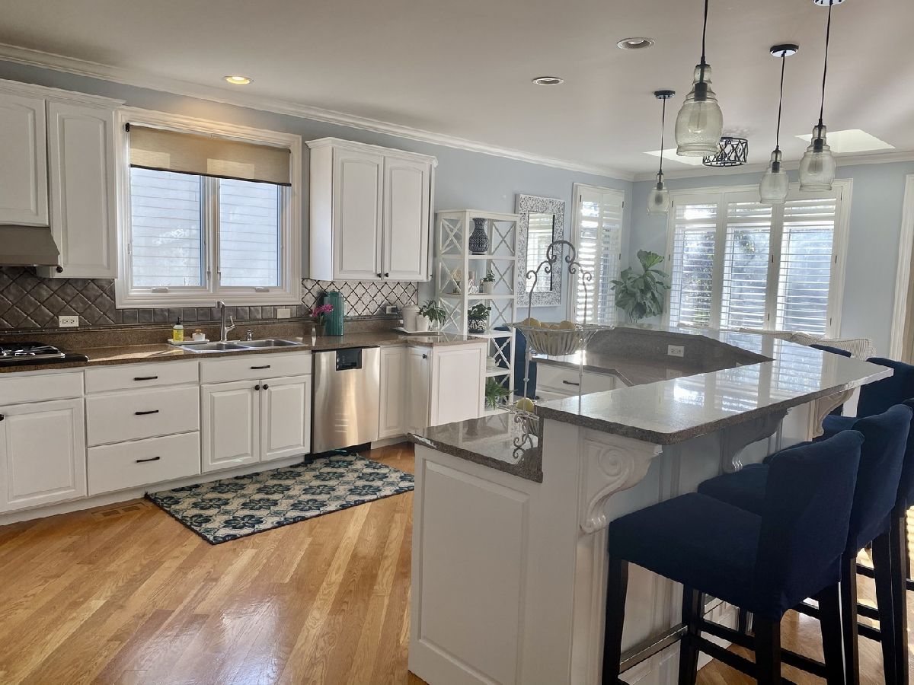
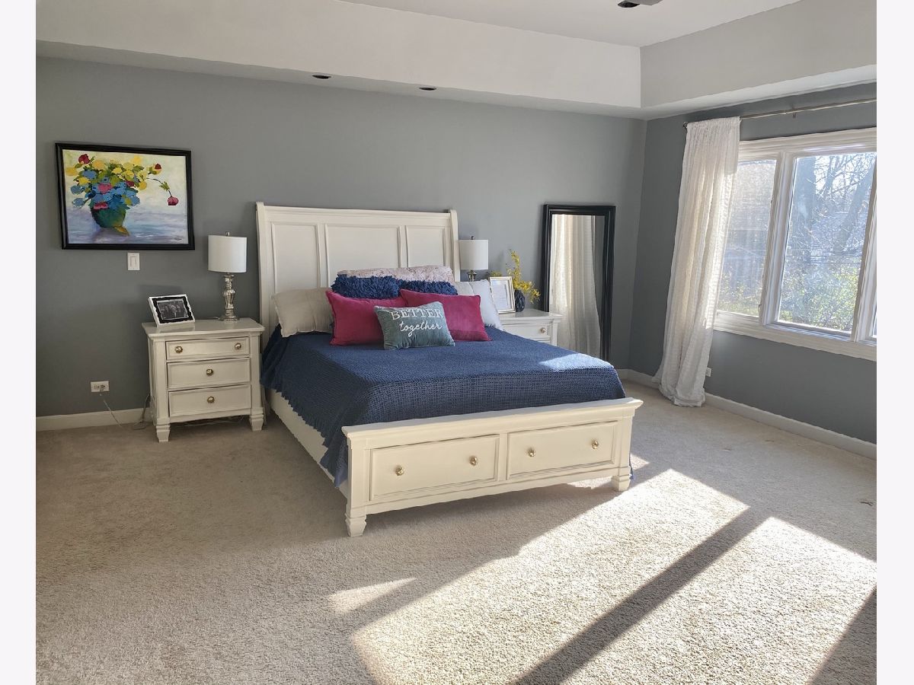
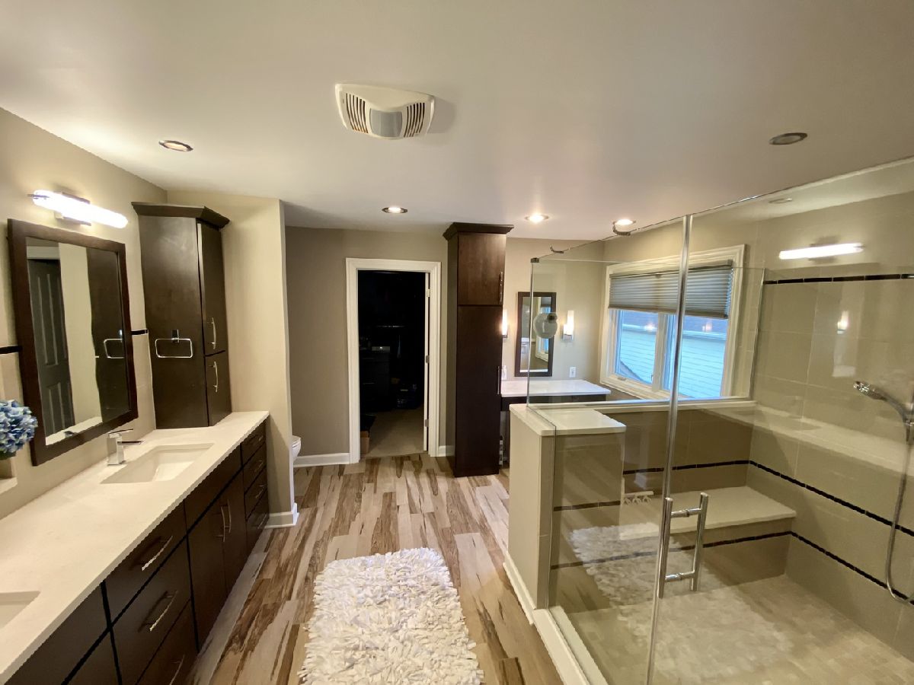
Room Specifics
Total Bedrooms: 4
Bedrooms Above Ground: 4
Bedrooms Below Ground: 0
Dimensions: —
Floor Type: —
Dimensions: —
Floor Type: —
Dimensions: —
Floor Type: —
Full Bathrooms: 4
Bathroom Amenities: —
Bathroom in Basement: 0
Rooms: —
Basement Description: Unfinished
Other Specifics
| 3 | |
| — | |
| — | |
| — | |
| — | |
| 74X133X74X133 | |
| — | |
| — | |
| — | |
| — | |
| Not in DB | |
| — | |
| — | |
| — | |
| — |
Tax History
| Year | Property Taxes |
|---|
Contact Agent
Nearby Similar Homes
Nearby Sold Comparables
Contact Agent
Listing Provided By
Baird & Warner






