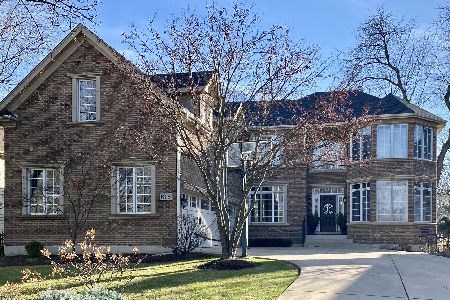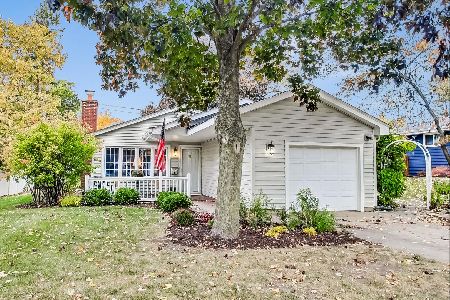818 Parkway Drive, Wheaton, Illinois 60187
$618,000
|
Sold
|
|
| Status: | Closed |
| Sqft: | 4,393 |
| Cost/Sqft: | $142 |
| Beds: | 5 |
| Baths: | 4 |
| Year Built: | 2004 |
| Property Taxes: | $14,388 |
| Days On Market: | 3500 |
| Lot Size: | 0,23 |
Description
An incredible blend of privacy and elegance consumes this custom brick facade estate! Presenting a stunning 2-story foyer open to an exquisite living room with floor to ceiling windows and a remarkable dining room with tray ceilings and access to the kitchen. Exemplary eat-in kitchen unfolds to a 2-story family room with sprawling windows and a warm ambiance surrounded by an elegant fireplace. The kitchen features 42 inch cabinets, granite, 2 tier breakfast bar, stainless steel appliances and patio access. Main floor also has an office/5th bedroom with custom built-ins, full bathroom, hardwood floors, new wrought iron spindles and stairs. Second level has 4 bedrooms, 3 full bathrooms, master suite with fireplace, luxury walk-in closet with custom organizers and island, double vanity, expansive double shower and heated floors. Lower level is unfinished with tall ceilings and roughed-in plumbing!3 car garage with new doors! Brick patio leads to outdoor entertaining!Whole house generator!
Property Specifics
| Single Family | |
| — | |
| — | |
| 2004 | |
| Full | |
| — | |
| No | |
| 0.23 |
| Du Page | |
| — | |
| 0 / Not Applicable | |
| None | |
| Public | |
| Public Sewer | |
| 09266473 | |
| 0509403012 |
Nearby Schools
| NAME: | DISTRICT: | DISTANCE: | |
|---|---|---|---|
|
Grade School
Hawthorne Elementary School |
200 | — | |
|
Middle School
Franklin Middle School |
200 | Not in DB | |
|
High School
Wheaton North High School |
200 | Not in DB | |
Property History
| DATE: | EVENT: | PRICE: | SOURCE: |
|---|---|---|---|
| 17 Dec, 2012 | Sold | $552,000 | MRED MLS |
| 7 Nov, 2012 | Under contract | $599,000 | MRED MLS |
| 22 Oct, 2012 | Listed for sale | $599,000 | MRED MLS |
| 29 Sep, 2016 | Sold | $618,000 | MRED MLS |
| 23 Aug, 2016 | Under contract | $625,000 | MRED MLS |
| — | Last price change | $649,000 | MRED MLS |
| 23 Jun, 2016 | Listed for sale | $649,000 | MRED MLS |
| 2 Feb, 2021 | Sold | $715,000 | MRED MLS |
| 14 Dec, 2020 | Under contract | $735,000 | MRED MLS |
| 22 Nov, 2020 | Listed for sale | $735,000 | MRED MLS |
Room Specifics
Total Bedrooms: 5
Bedrooms Above Ground: 5
Bedrooms Below Ground: 0
Dimensions: —
Floor Type: Carpet
Dimensions: —
Floor Type: Carpet
Dimensions: —
Floor Type: Carpet
Dimensions: —
Floor Type: —
Full Bathrooms: 4
Bathroom Amenities: Separate Shower,Double Sink,Double Shower,Soaking Tub
Bathroom in Basement: 0
Rooms: Bedroom 5,Breakfast Room,Recreation Room,Foyer,Walk In Closet
Basement Description: Unfinished,Bathroom Rough-In
Other Specifics
| 3 | |
| Concrete Perimeter | |
| Concrete,Side Drive | |
| Porch, Brick Paver Patio, Storms/Screens | |
| Landscaped | |
| 74X133X74X133 | |
| Unfinished | |
| Full | |
| Vaulted/Cathedral Ceilings, Hardwood Floors, Heated Floors, First Floor Bedroom, First Floor Laundry, First Floor Full Bath | |
| Range, Microwave, Dishwasher, Refrigerator, Disposal, Stainless Steel Appliance(s) | |
| Not in DB | |
| Sidewalks, Street Lights, Street Paved | |
| — | |
| — | |
| Attached Fireplace Doors/Screen, Electric, Gas Log, Gas Starter |
Tax History
| Year | Property Taxes |
|---|---|
| 2012 | $16,076 |
| 2016 | $14,388 |
| 2021 | $16,654 |
Contact Agent
Nearby Similar Homes
Contact Agent
Listing Provided By
Coldwell Banker Residential









