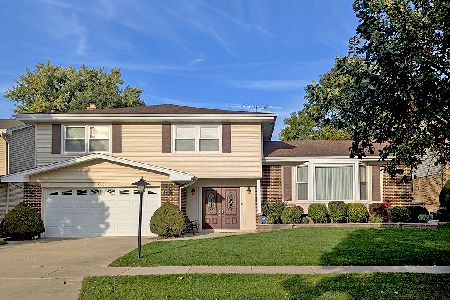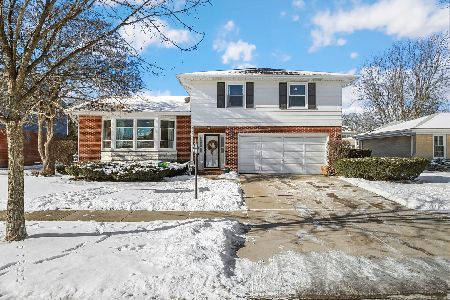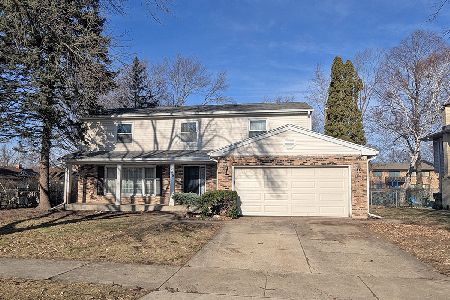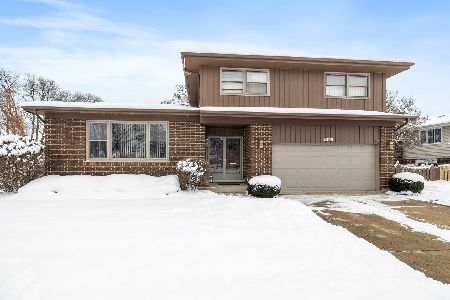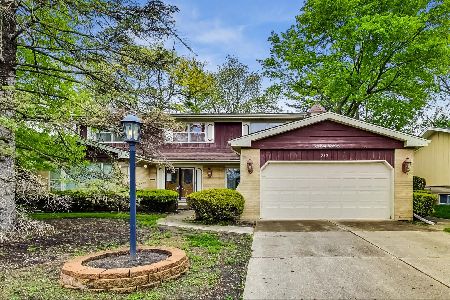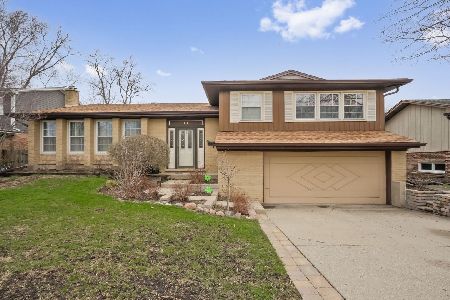819 Waverly Drive, Arlington Heights, Illinois 60004
$433,500
|
Sold
|
|
| Status: | Closed |
| Sqft: | 2,749 |
| Cost/Sqft: | $155 |
| Beds: | 5 |
| Baths: | 3 |
| Year Built: | 1969 |
| Property Taxes: | $8,835 |
| Days On Market: | 1726 |
| Lot Size: | 0,20 |
Description
Fresh, light and bright describe this largest model split level in Ivy Hill subdivision! Five bedrooms and three full baths! Walk out the front door to Camelot Park and Pool and the Walking Path to Lake Arlington. So close to Ivy Hill school! Remodeled kitchen and dining room with open floor plan. Oak banister along dining room and hallway overlooks the bright Living Room. Master Bedroom private ensuite with walk-in closet and updated bath. Hardwood floors on two of the levels. Potential in-law suite- ground level garage entry with two bedrooms, full bath, and family room area plumbed with gas line and water line. Sub basement! Two wonderful outdoor seating areas on deck off of kitchen and patio off of family room. Move in ready, this home boasts large rooms and plenty of storage! Please exclude shed.
Property Specifics
| Single Family | |
| — | |
| Bi-Level | |
| 1969 | |
| Partial | |
| — | |
| No | |
| 0.2 |
| Cook | |
| Ivy Hill | |
| — / Not Applicable | |
| None | |
| Lake Michigan | |
| Sewer-Storm | |
| 11114120 | |
| 03172050320000 |
Nearby Schools
| NAME: | DISTRICT: | DISTANCE: | |
|---|---|---|---|
|
Grade School
Ivy Hill Elementary School |
25 | — | |
|
Middle School
Thomas Middle School |
25 | Not in DB | |
|
High School
Buffalo Grove High School |
214 | Not in DB | |
Property History
| DATE: | EVENT: | PRICE: | SOURCE: |
|---|---|---|---|
| 29 Jul, 2021 | Sold | $433,500 | MRED MLS |
| 12 Jun, 2021 | Under contract | $425,000 | MRED MLS |
| 10 Jun, 2021 | Listed for sale | $425,000 | MRED MLS |
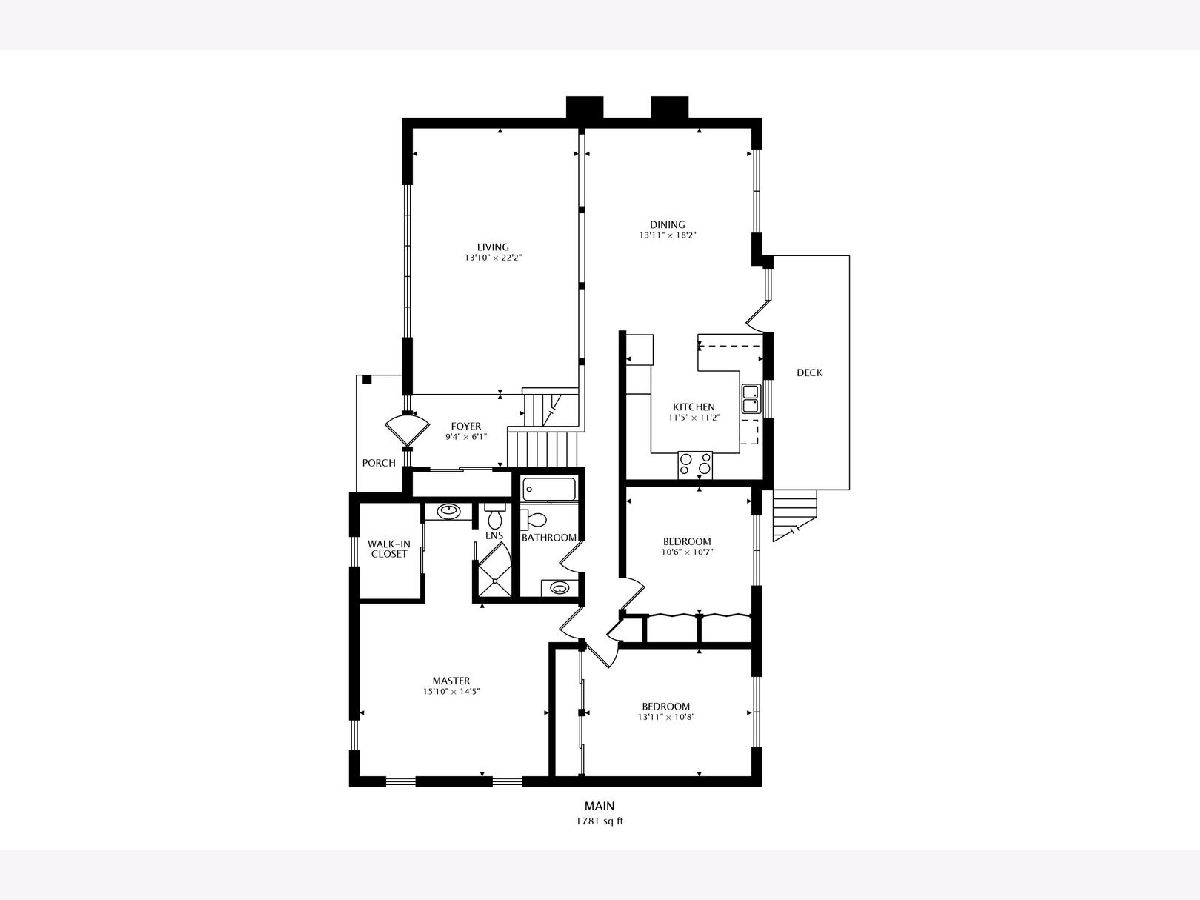
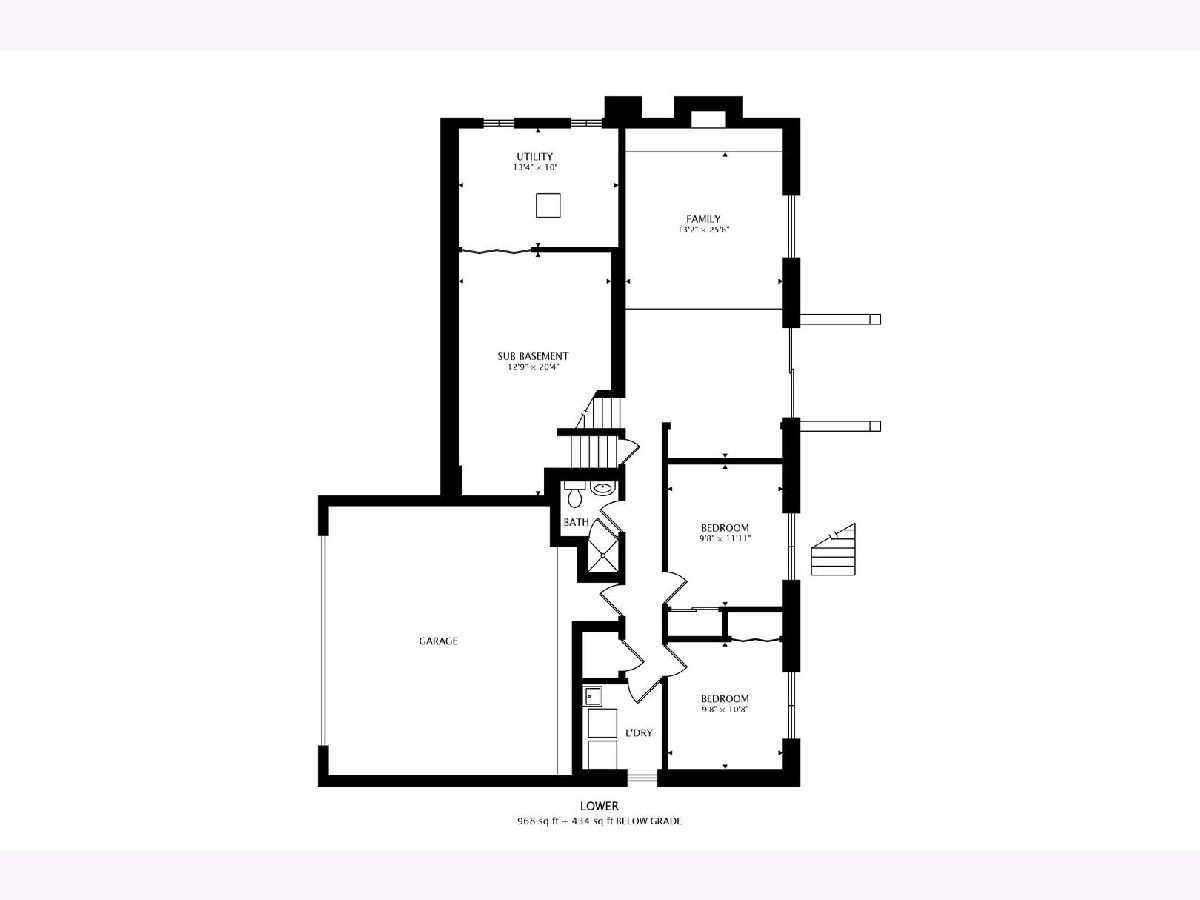
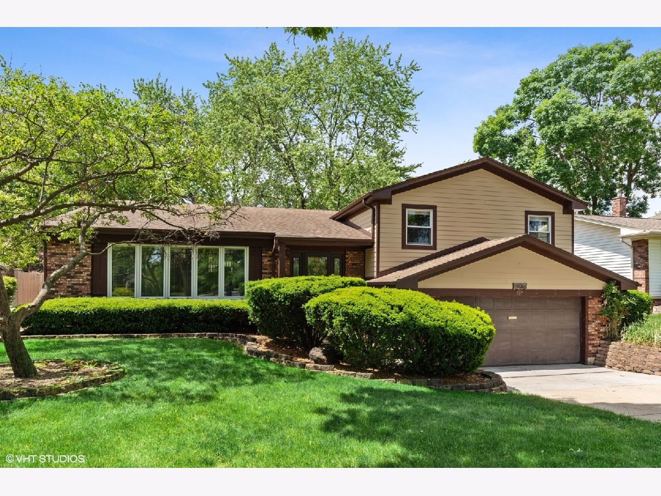
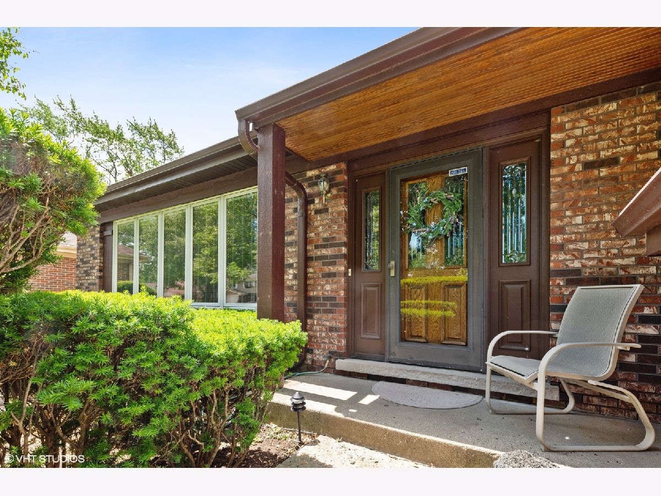
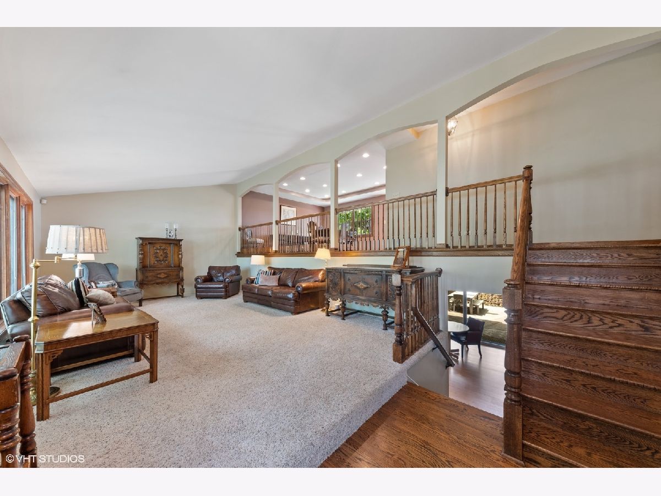
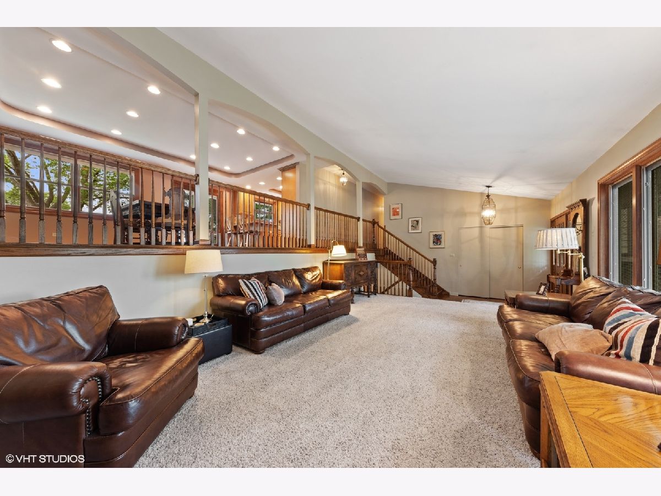

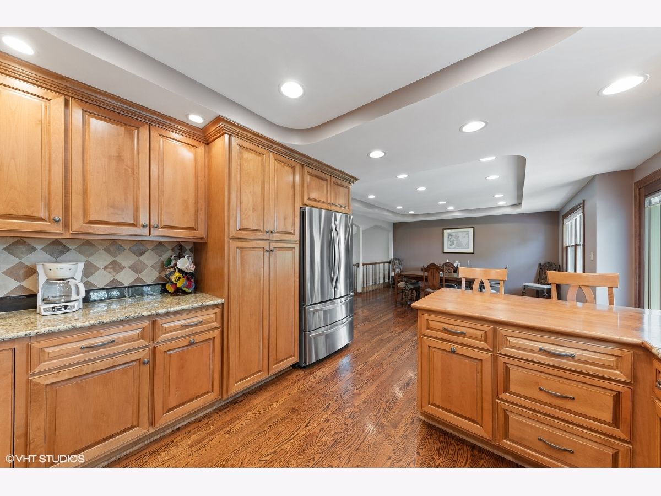

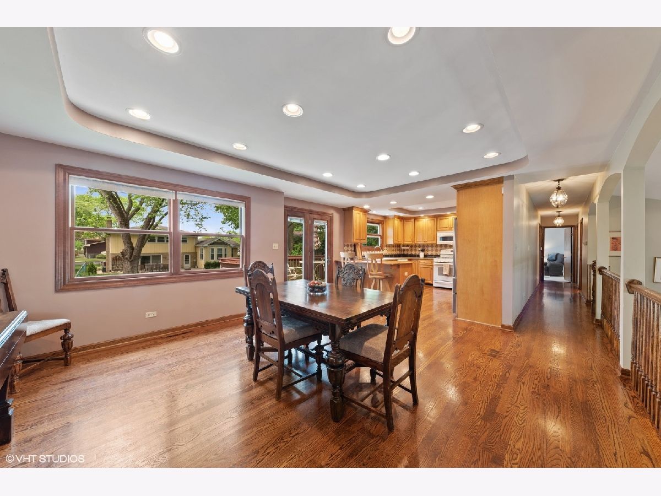
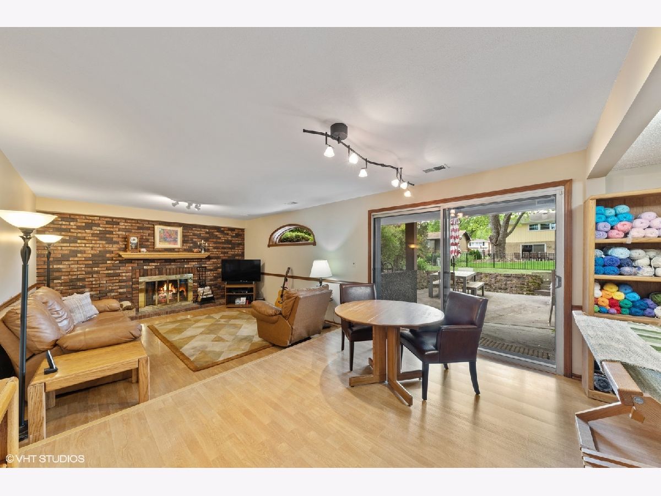
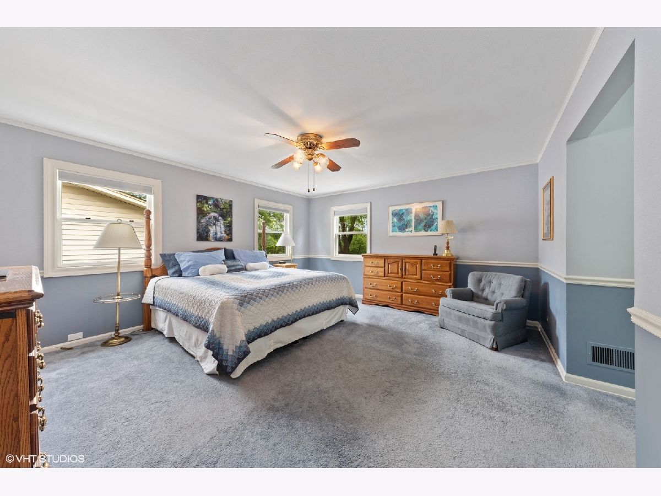
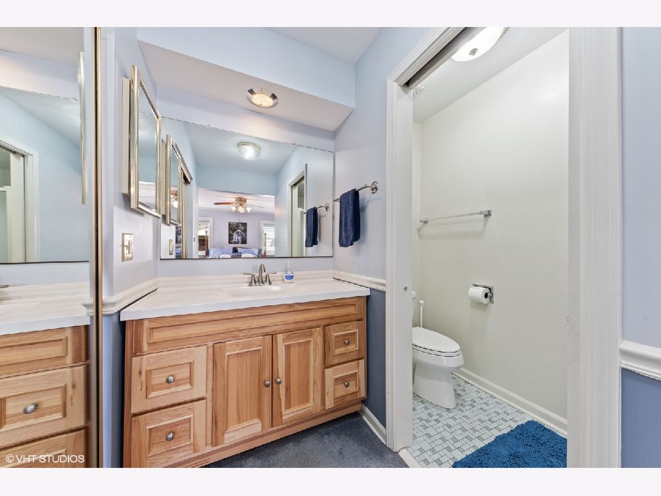

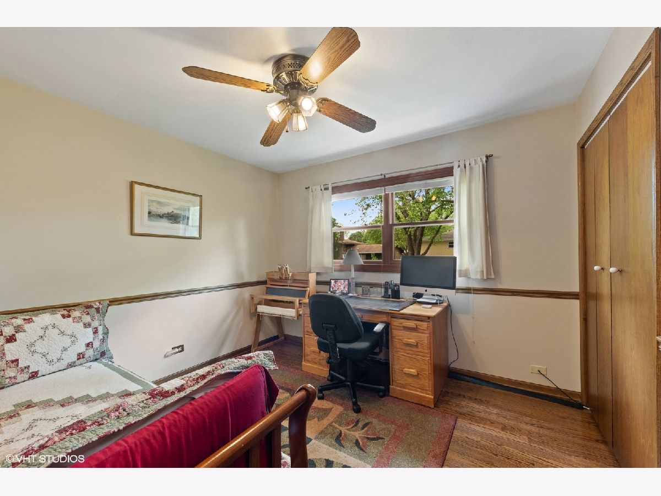

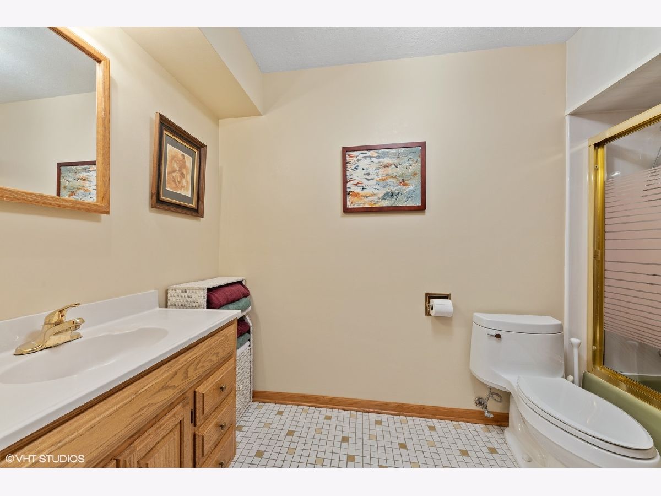


Room Specifics
Total Bedrooms: 5
Bedrooms Above Ground: 5
Bedrooms Below Ground: 0
Dimensions: —
Floor Type: Carpet
Dimensions: —
Floor Type: Hardwood
Dimensions: —
Floor Type: Carpet
Dimensions: —
Floor Type: —
Full Bathrooms: 3
Bathroom Amenities: —
Bathroom in Basement: 0
Rooms: Bedroom 5,Utility Room-Lower Level,Sitting Room
Basement Description: Sub-Basement
Other Specifics
| 2 | |
| — | |
| Concrete | |
| Deck, Storms/Screens | |
| Park Adjacent | |
| 71 X 125 | |
| — | |
| Full | |
| Vaulted/Cathedral Ceilings, Hardwood Floors, In-Law Arrangement, Walk-In Closet(s) | |
| Range, Microwave, Dishwasher, Refrigerator, Washer, Dryer | |
| Not in DB | |
| Park, Pool, Lake, Curbs, Sidewalks, Street Lights, Street Paved | |
| — | |
| — | |
| Wood Burning |
Tax History
| Year | Property Taxes |
|---|---|
| 2021 | $8,835 |
Contact Agent
Nearby Similar Homes
Nearby Sold Comparables
Contact Agent
Listing Provided By
@properties

