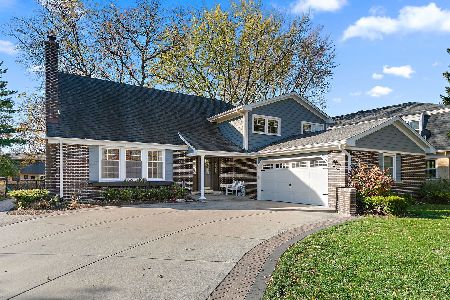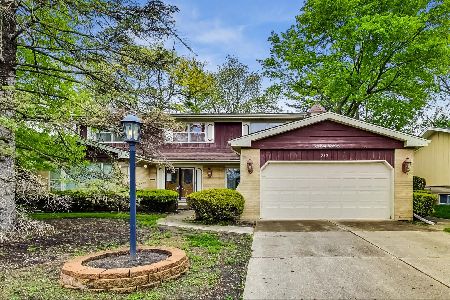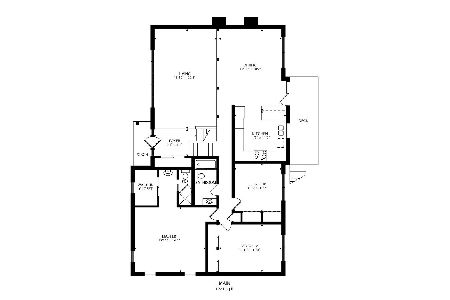811 Waverly Drive, Arlington Heights, Illinois 60004
$445,000
|
Sold
|
|
| Status: | Closed |
| Sqft: | 2,771 |
| Cost/Sqft: | $162 |
| Beds: | 5 |
| Baths: | 3 |
| Year Built: | 1968 |
| Property Taxes: | $10,828 |
| Days On Market: | 2277 |
| Lot Size: | 0,21 |
Description
Fantastic, location on quiet tree-lined side of Camelot Park/Pool and RARE FULL finished bsmt. in this lrg. 2771 well-maintained Linden model colonial w/5 BRs, 2.5 baths, 6-panel solid doors throughout, lots of crown molding, fireplace, hardwood floors, closets & storage galore. Spacious entryway w/Monticello hardwood flrs., beautiful staircase of exposed hardwd., oak hardwd. under LR/DR neutral carpet. Pegged oak FR flr., brick wall-to-wall woodburning firepl., dental molding, Pella French doors w/blt-in blinds exit to paver patio. Door to LR makes easy access flow for entertaining. Kit. features wainscotting, wood flr., dental molding, neutral tile backsplash, quartz countertop, GE Profile dbl oven, Bosch DW. Handy 1st flr. laundry. Upstairs all exposed beautiful hardwd. flrs. HUGE MBR w/dbl door entry; Anderson windows (approx. 6 yrs.), and look at all the closets. MBA w/neutral tile shower,huge wrk room in bsmt + 5 storage closets. Ideal quiet location 4 blks to Lake Arlington.
Property Specifics
| Single Family | |
| — | |
| Colonial | |
| 1968 | |
| Full | |
| LINDEN | |
| No | |
| 0.21 |
| Cook | |
| Ivy Hill | |
| 0 / Not Applicable | |
| None | |
| Lake Michigan | |
| Public Sewer | |
| 10555418 | |
| 03172050340000 |
Nearby Schools
| NAME: | DISTRICT: | DISTANCE: | |
|---|---|---|---|
|
Grade School
Ivy Hill Elementary School |
25 | — | |
|
Middle School
Thomas Middle School |
25 | Not in DB | |
|
High School
Buffalo Grove High School |
214 | Not in DB | |
Property History
| DATE: | EVENT: | PRICE: | SOURCE: |
|---|---|---|---|
| 25 Nov, 2019 | Sold | $445,000 | MRED MLS |
| 2 Nov, 2019 | Under contract | $449,900 | MRED MLS |
| 23 Oct, 2019 | Listed for sale | $449,900 | MRED MLS |
Room Specifics
Total Bedrooms: 5
Bedrooms Above Ground: 5
Bedrooms Below Ground: 0
Dimensions: —
Floor Type: Hardwood
Dimensions: —
Floor Type: Hardwood
Dimensions: —
Floor Type: Hardwood
Dimensions: —
Floor Type: —
Full Bathrooms: 3
Bathroom Amenities: —
Bathroom in Basement: 0
Rooms: Office,Workshop,Foyer,Recreation Room,Bedroom 5
Basement Description: Finished
Other Specifics
| 2 | |
| Concrete Perimeter | |
| Concrete | |
| Deck, Patio, In Ground Pool | |
| Fenced Yard,Landscaped | |
| 69X132X71X130 | |
| — | |
| Full | |
| First Floor Laundry | |
| Range, Microwave, Dishwasher, Refrigerator, Disposal | |
| Not in DB | |
| Pool, Tennis Courts, Dock, Sidewalks, Street Lights | |
| — | |
| — | |
| Wood Burning |
Tax History
| Year | Property Taxes |
|---|---|
| 2019 | $10,828 |
Contact Agent
Nearby Similar Homes
Nearby Sold Comparables
Contact Agent
Listing Provided By
Coldwell Banker Residential Brokerage












