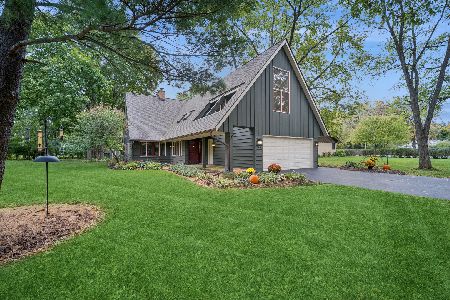819 Wedgewood Drive, Crystal Lake, Illinois 60014
$420,000
|
Sold
|
|
| Status: | Closed |
| Sqft: | 5,004 |
| Cost/Sqft: | $85 |
| Beds: | 4 |
| Baths: | 4 |
| Year Built: | 2003 |
| Property Taxes: | $11,806 |
| Days On Market: | 2880 |
| Lot Size: | 0,33 |
Description
Step Into Perfection~Stunning Custom Home On Cul-De-Sac~5000 Square Feet Completely Redone! BRAND NEW Hardwood Floors, Carpet, Dual HVAC Units, Water Heater, SS Appliances, Washer/Dryer, Lighting & Fresh Neutral Paint Throughout. Open Floor Plan Perfect For Entertaining Family & Friends. Main Floor Offers Great Room With Vaulted Ceiling & Beautiful Stone Fireplace, Den, Bright Sunny Kitchen With Walk-In Pantry & Eating Area, Formal Dining Room, Master Suite, Laundry & Mud Room As Well As Screened Porch. Two Bedrooms Upstairs With Jack & Jill Bath, Each With Private Sink Area. Additional Room Could Be Used For Study Or Craft Room. English Basement Has Outdoor Access, Plumbed for Wet Bar, Large Rec Area, Bedroom With Walk-In Closet, Full Bath And Additional Room For 5th Bedroom or Large Private Office. Garage Is A Dream - 14' Ceilings, 3+1Deep With Access To Basement. Lovely Neighborhood, Walk To Beach & Lake, Highly Desired Schools. You Won't Find Another Like This One!!
Property Specifics
| Single Family | |
| — | |
| — | |
| 2003 | |
| Full,English | |
| CUSTOM | |
| No | |
| 0.33 |
| Mc Henry | |
| Wedgewood | |
| 0 / Not Applicable | |
| None | |
| Public | |
| Public Sewer | |
| 09869629 | |
| 1812227001 |
Nearby Schools
| NAME: | DISTRICT: | DISTANCE: | |
|---|---|---|---|
|
Grade School
South Elementary School |
47 | — | |
|
Middle School
Richard F Bernotas Middle School |
47 | Not in DB | |
|
High School
Crystal Lake Central High School |
155 | Not in DB | |
Property History
| DATE: | EVENT: | PRICE: | SOURCE: |
|---|---|---|---|
| 26 Apr, 2018 | Sold | $420,000 | MRED MLS |
| 14 Mar, 2018 | Under contract | $425,000 | MRED MLS |
| 1 Mar, 2018 | Listed for sale | $425,000 | MRED MLS |
Room Specifics
Total Bedrooms: 4
Bedrooms Above Ground: 4
Bedrooms Below Ground: 0
Dimensions: —
Floor Type: Carpet
Dimensions: —
Floor Type: Carpet
Dimensions: —
Floor Type: Carpet
Full Bathrooms: 4
Bathroom Amenities: Separate Shower,Double Sink,Soaking Tub
Bathroom in Basement: 1
Rooms: Eating Area,Den,Mud Room,Screened Porch,Study,Office
Basement Description: Finished,Exterior Access
Other Specifics
| 4 | |
| — | |
| Concrete | |
| Deck, Porch Screened, Storms/Screens | |
| Cul-De-Sac | |
| 46X183X156X138 | |
| — | |
| Full | |
| Vaulted/Cathedral Ceilings, Hardwood Floors, First Floor Bedroom, First Floor Laundry, First Floor Full Bath | |
| Double Oven, Microwave, Dishwasher, Refrigerator, Washer, Dryer, Disposal, Stainless Steel Appliance(s), Cooktop | |
| Not in DB | |
| Sidewalks, Street Lights, Street Paved | |
| — | |
| — | |
| — |
Tax History
| Year | Property Taxes |
|---|---|
| 2018 | $11,806 |
Contact Agent
Nearby Similar Homes
Nearby Sold Comparables
Contact Agent
Listing Provided By
Keller Williams Success Realty







