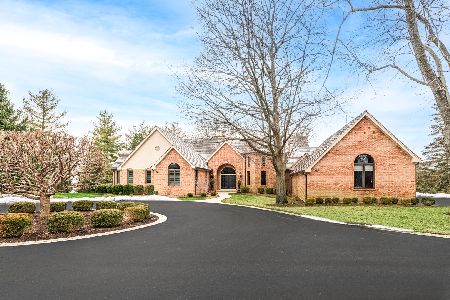82 Weybridge Lane, North Barrington, Illinois 60010
$728,000
|
Sold
|
|
| Status: | Closed |
| Sqft: | 8,861 |
| Cost/Sqft: | $90 |
| Beds: | 6 |
| Baths: | 9 |
| Year Built: | 2001 |
| Property Taxes: | $31,799 |
| Days On Market: | 2869 |
| Lot Size: | 1,13 |
Description
This large Wynstone home has stunning curb appeal including marvelous stonework & circular brick driveway. The grand foyer entrance sets expectations properly, greeting guests with a beautiful a curved staircase, cathedral ceiling & chandelier. Viking/granite kitchen. Family room's stone fireplace stretches from floor to vaulted ceiling. The office's fireplace, built-ins & coffered ceiling look perfect. Pella doors/windows, 10' ceilings, hardwood floors, recessed lighting, ceiling speakers & crown molding. Bedrooms boast private full bathrooms, trey/vaulted ceilings & walk-in closets. Huge master closet. Bonus rooms over the garage include a multi-sided fireplace & full bathroom. Full 3,000+ sqft walkout basement is an entertainer's dream: brick patio, large recreation room with pool table lights, fireplace, granite wet bar, wine cellar, sauna, steam shower, guest bedroom & full bathroom. Barrington schools. The seller will not provide a survey. Tax proration 100%. Sold as is.
Property Specifics
| Single Family | |
| — | |
| Traditional | |
| 2001 | |
| Full,Walkout | |
| — | |
| No | |
| 1.13 |
| Lake | |
| Wynstone | |
| 0 / Not Applicable | |
| None | |
| Community Well | |
| Public Sewer | |
| 09887338 | |
| 13121010510000 |
Nearby Schools
| NAME: | DISTRICT: | DISTANCE: | |
|---|---|---|---|
|
Grade School
North Barrington Elementary Scho |
220 | — | |
|
Middle School
Barrington Middle School-station |
220 | Not in DB | |
|
High School
Barrington High School |
220 | Not in DB | |
Property History
| DATE: | EVENT: | PRICE: | SOURCE: |
|---|---|---|---|
| 21 Sep, 2018 | Sold | $728,000 | MRED MLS |
| 8 Aug, 2018 | Under contract | $799,900 | MRED MLS |
| — | Last price change | $849,900 | MRED MLS |
| 16 Mar, 2018 | Listed for sale | $849,900 | MRED MLS |
Room Specifics
Total Bedrooms: 6
Bedrooms Above Ground: 6
Bedrooms Below Ground: 0
Dimensions: —
Floor Type: Carpet
Dimensions: —
Floor Type: Carpet
Dimensions: —
Floor Type: Carpet
Dimensions: —
Floor Type: —
Dimensions: —
Floor Type: —
Full Bathrooms: 9
Bathroom Amenities: Whirlpool,Separate Shower,Steam Shower,Double Sink
Bathroom in Basement: 1
Rooms: Bedroom 5,Eating Area,Foyer,Office,Walk In Closet,Bedroom 6
Basement Description: Finished,Exterior Access
Other Specifics
| 4 | |
| Concrete Perimeter | |
| Brick,Circular | |
| Deck, Brick Paver Patio | |
| Cul-De-Sac,Landscaped | |
| 49,295 SQFT | |
| — | |
| Full | |
| Vaulted/Cathedral Ceilings, Skylight(s), Sauna/Steam Room, Bar-Wet, Hardwood Floors, First Floor Laundry | |
| Double Oven, Range, Microwave, Dishwasher, Refrigerator, Bar Fridge, Disposal | |
| Not in DB | |
| Clubhouse, Pool, Tennis Courts, Street Lights, Street Paved | |
| — | |
| — | |
| Wood Burning, Gas Starter |
Tax History
| Year | Property Taxes |
|---|---|
| 2018 | $31,799 |
Contact Agent
Nearby Similar Homes
Nearby Sold Comparables
Contact Agent
Listing Provided By
Coldwell Banker Residential










