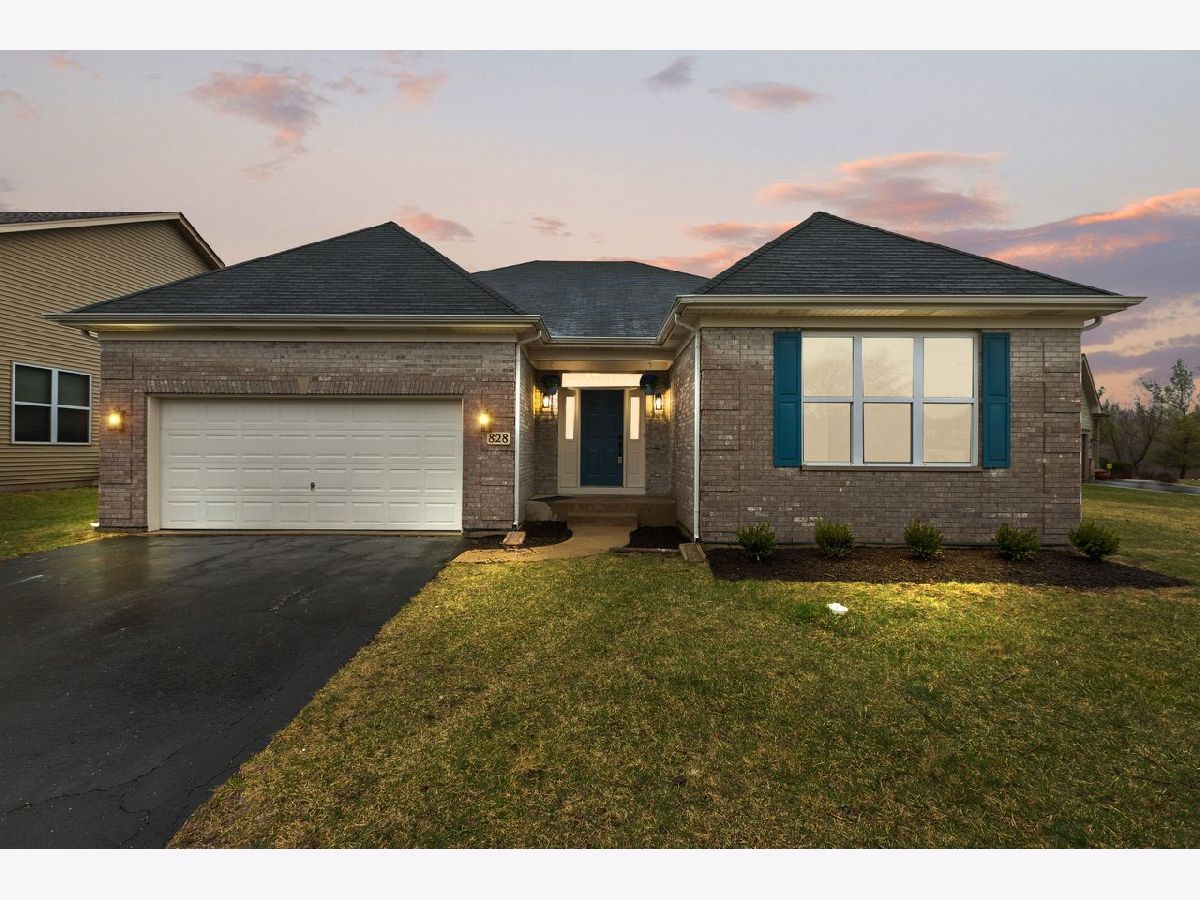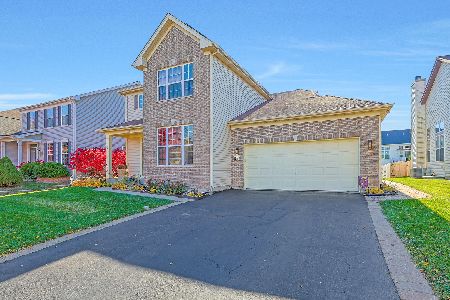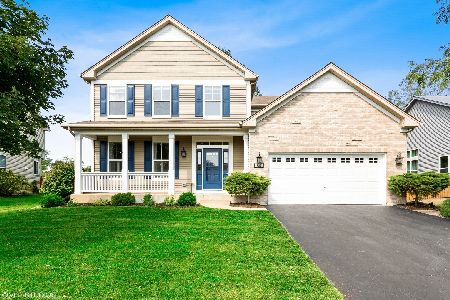828 Beech Drive, Elgin, Illinois 60120
$460,000
|
Sold
|
|
| Status: | Closed |
| Sqft: | 2,296 |
| Cost/Sqft: | $213 |
| Beds: | 3 |
| Baths: | 2 |
| Year Built: | 2007 |
| Property Taxes: | $10,074 |
| Days On Market: | 259 |
| Lot Size: | 0,00 |
Description
This beautifully remodeled ranch home is flooded with natural light, offering a blend of modern updates. The home features a completely new kitchen with sleek, updated appliances, countertops, and cabinetry, perfect for both everyday living and entertaining. Both bathrooms have been fully renovated with contemporary finishes and fixtures, providing a fresh, clean look. You'll find new luxury vinyl flooring and fresh paint, creating a cohesive and inviting atmosphere. New light fixtures add a stylish touch, brightening up every room. Situated on a desirable corner lot, this home also boasts a heated garage, adding convenience and comfort during colder months. The spacious interior features 9-foot ceilings, with vaulted ceilings in the living room and kitchen, creating an open, airy feel that enhances the home's overall charm. Huge unfinished basement waiting for you expand your living space, designed to your specifications! With thoughtful updates and a fantastic layout, this home is meticulously maintained and move-in ready. Hurry -- it won't last long!
Property Specifics
| Single Family | |
| — | |
| — | |
| 2007 | |
| — | |
| — | |
| No | |
| — |
| Cook | |
| Oak Ridge | |
| 295 / Annual | |
| — | |
| — | |
| — | |
| 12328934 | |
| 06204060490000 |
Nearby Schools
| NAME: | DISTRICT: | DISTANCE: | |
|---|---|---|---|
|
Grade School
Hilltop Elementary School |
46 | — | |
|
Middle School
Canton Middle School |
46 | Not in DB | |
|
High School
Elgin High School |
46 | Not in DB | |
Property History
| DATE: | EVENT: | PRICE: | SOURCE: |
|---|---|---|---|
| 5 May, 2025 | Sold | $460,000 | MRED MLS |
| 8 Apr, 2025 | Under contract | $489,000 | MRED MLS |
| 4 Apr, 2025 | Listed for sale | $489,000 | MRED MLS |




































Room Specifics
Total Bedrooms: 3
Bedrooms Above Ground: 3
Bedrooms Below Ground: 0
Dimensions: —
Floor Type: —
Dimensions: —
Floor Type: —
Full Bathrooms: 2
Bathroom Amenities: —
Bathroom in Basement: 0
Rooms: —
Basement Description: —
Other Specifics
| 2 | |
| — | |
| — | |
| — | |
| — | |
| 152.94X59.88X270X38.64X121 | |
| — | |
| — | |
| — | |
| — | |
| Not in DB | |
| — | |
| — | |
| — | |
| — |
Tax History
| Year | Property Taxes |
|---|---|
| 2025 | $10,074 |
Contact Agent
Nearby Similar Homes
Nearby Sold Comparables
Contact Agent
Listing Provided By
Coldwell Banker Realty







