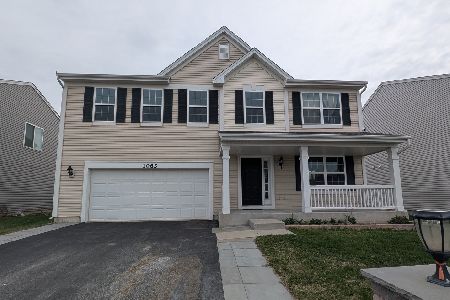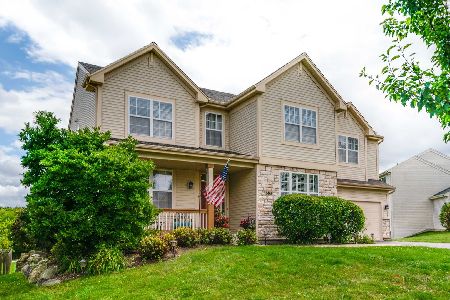820 Chopin Place, Volo, Illinois 60073
$230,000
|
Sold
|
|
| Status: | Closed |
| Sqft: | 2,799 |
| Cost/Sqft: | $86 |
| Beds: | 4 |
| Baths: | 3 |
| Year Built: | 2010 |
| Property Taxes: | $10,259 |
| Days On Market: | 2594 |
| Lot Size: | 0,16 |
Description
Move right in to this totally updated home in Symphony Meadows. Neutral paint, new carpet, new engineered hardwood plank floors on first floor. 42" Cherry cabinets, SS appl, kitchen island, 6 panel white doors & trim. First floor study. 4BR up w/ HUGE LOFT to use as second family room or kid's area. Master suite has luxury bath; 2 sinks, glass shower. Second floor laundry, what a treat! Brick patio with seating wall. Completely fenced with 6 foot privacy fencing. Truly not a thing to do but move in! Wonderful Wauconda Schools !!
Property Specifics
| Single Family | |
| — | |
| Traditional | |
| 2010 | |
| None | |
| VISTA | |
| No | |
| 0.16 |
| Lake | |
| Symphony Meadows | |
| 20 / Monthly | |
| Insurance | |
| Public | |
| Public Sewer | |
| 10159177 | |
| 09023050030000 |
Nearby Schools
| NAME: | DISTRICT: | DISTANCE: | |
|---|---|---|---|
|
Grade School
Robert Crown Elementary School |
118 | — | |
|
Middle School
Wauconda Middle School |
118 | Not in DB | |
|
High School
Wauconda Comm High School |
118 | Not in DB | |
Property History
| DATE: | EVENT: | PRICE: | SOURCE: |
|---|---|---|---|
| 23 Mar, 2011 | Sold | $202,000 | MRED MLS |
| 9 Jan, 2011 | Under contract | $205,990 | MRED MLS |
| — | Last price change | $213,490 | MRED MLS |
| 3 Jul, 2010 | Listed for sale | $240,490 | MRED MLS |
| 25 Mar, 2019 | Sold | $230,000 | MRED MLS |
| 14 Feb, 2019 | Under contract | $239,900 | MRED MLS |
| — | Last price change | $244,900 | MRED MLS |
| 21 Dec, 2018 | Listed for sale | $244,900 | MRED MLS |
| 5 Jul, 2022 | Sold | $335,000 | MRED MLS |
| 12 Jun, 2022 | Under contract | $335,000 | MRED MLS |
| — | Last price change | $349,000 | MRED MLS |
| 1 Jun, 2022 | Listed for sale | $349,000 | MRED MLS |
| 13 Aug, 2025 | Sold | $408,000 | MRED MLS |
| 27 Jun, 2025 | Under contract | $395,000 | MRED MLS |
| 19 Jun, 2025 | Listed for sale | $395,000 | MRED MLS |
Room Specifics
Total Bedrooms: 4
Bedrooms Above Ground: 4
Bedrooms Below Ground: 0
Dimensions: —
Floor Type: Carpet
Dimensions: —
Floor Type: Carpet
Dimensions: —
Floor Type: Carpet
Full Bathrooms: 3
Bathroom Amenities: Separate Shower,Double Sink
Bathroom in Basement: 0
Rooms: Study,Loft,Eating Area
Basement Description: None
Other Specifics
| 2 | |
| — | |
| — | |
| — | |
| — | |
| 64X110 | |
| — | |
| Full | |
| Hardwood Floors, Second Floor Laundry | |
| Range, Dishwasher, High End Refrigerator, Washer, Dryer | |
| Not in DB | |
| Sidewalks, Street Paved | |
| — | |
| — | |
| — |
Tax History
| Year | Property Taxes |
|---|---|
| 2019 | $10,259 |
| 2022 | $9,690 |
| 2025 | $9,151 |
Contact Agent
Nearby Similar Homes
Nearby Sold Comparables
Contact Agent
Listing Provided By
@properties








