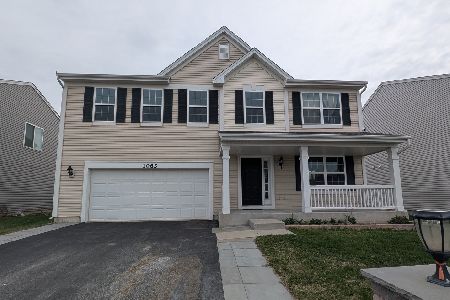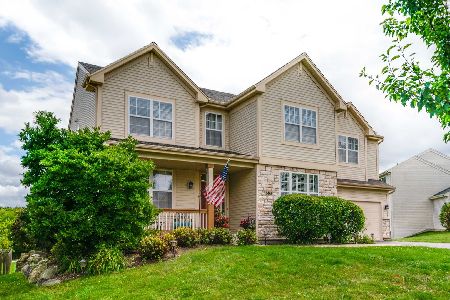820 Chopin Place, Volo, Illinois 60073
$408,000
|
Sold
|
|
| Status: | Closed |
| Sqft: | 2,799 |
| Cost/Sqft: | $141 |
| Beds: | 4 |
| Baths: | 3 |
| Year Built: | 2010 |
| Property Taxes: | $9,151 |
| Days On Market: | 222 |
| Lot Size: | 0,16 |
Description
Welcome to this beautifully maintained and extensively upgraded Energy Star-certified home in the highly desirable Symphony Meadows Subdivision-featuring owner-owned solar panels with payments required! This spacious home offers 4 bedrooms, 2.1 bathrooms, and nearly 2,800 sq ft of thoughtfully designed living space. The main level boasts updated baseboards, 42" cherry cabinets, stainless steel appliances, a large kitchen island, and elegant 6-panel white doors and trim throughout. A first-floor study makes for the perfect home office or flex room. The half bath was remodeled just two years ago, and a new front door with a storm door and 3-point locking system was added less than a year ago for enhanced security and curb appeal. Upstairs, a HUGE loft offers flexible space ideal as a second family room, playroom, or media room. The stunning primary suite has been completely remodeled like a spa, featuring heated floors, a steam shower with Delta fixtures, a heated towel rack, Kohler vanities and faucets, and a soaking tub-a true sanctuary. You'll also enjoy the practicality of second-floor laundry and generous closet space throughout. Step outside to a beautifully landscaped yard with a brick paver patio and seating wall, fully enclosed with 6-foot privacy fencing-perfect for entertaining or unwinding in your own private oasis. The AC unit was serviced last year for peace of mind. Built in 2010 and served by highly rated Wauconda Schools, this home is truly move-in ready. There's nothing left to do but move in and enjoy!
Property Specifics
| Single Family | |
| — | |
| — | |
| 2010 | |
| — | |
| VISTA | |
| No | |
| 0.16 |
| Lake | |
| Symphony Meadows | |
| 20 / Monthly | |
| — | |
| — | |
| — | |
| 12374410 | |
| 09023050030000 |
Nearby Schools
| NAME: | DISTRICT: | DISTANCE: | |
|---|---|---|---|
|
Grade School
Robert Crown Elementary School |
118 | — | |
|
Middle School
Wauconda Middle School |
118 | Not in DB | |
|
High School
Wauconda Comm High School |
118 | Not in DB | |
Property History
| DATE: | EVENT: | PRICE: | SOURCE: |
|---|---|---|---|
| 23 Mar, 2011 | Sold | $202,000 | MRED MLS |
| 9 Jan, 2011 | Under contract | $205,990 | MRED MLS |
| — | Last price change | $213,490 | MRED MLS |
| 3 Jul, 2010 | Listed for sale | $240,490 | MRED MLS |
| 25 Mar, 2019 | Sold | $230,000 | MRED MLS |
| 14 Feb, 2019 | Under contract | $239,900 | MRED MLS |
| — | Last price change | $244,900 | MRED MLS |
| 21 Dec, 2018 | Listed for sale | $244,900 | MRED MLS |
| 5 Jul, 2022 | Sold | $335,000 | MRED MLS |
| 12 Jun, 2022 | Under contract | $335,000 | MRED MLS |
| — | Last price change | $349,000 | MRED MLS |
| 1 Jun, 2022 | Listed for sale | $349,000 | MRED MLS |
| 13 Aug, 2025 | Sold | $408,000 | MRED MLS |
| 27 Jun, 2025 | Under contract | $395,000 | MRED MLS |
| 19 Jun, 2025 | Listed for sale | $395,000 | MRED MLS |
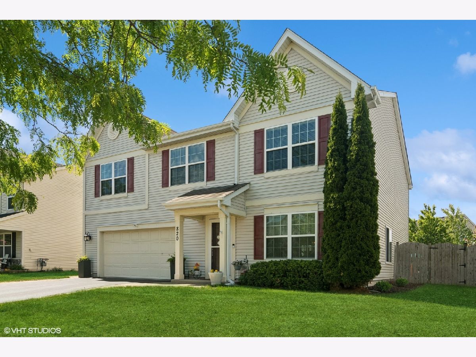
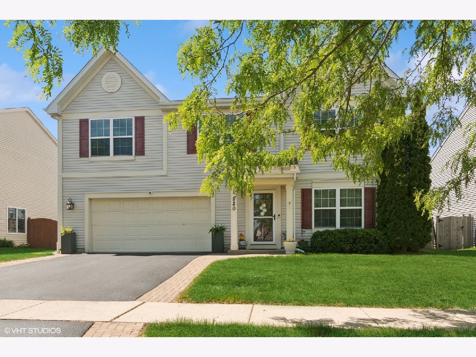
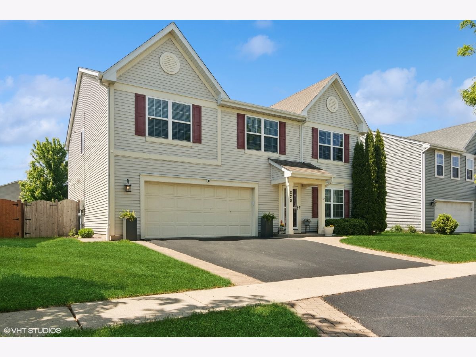
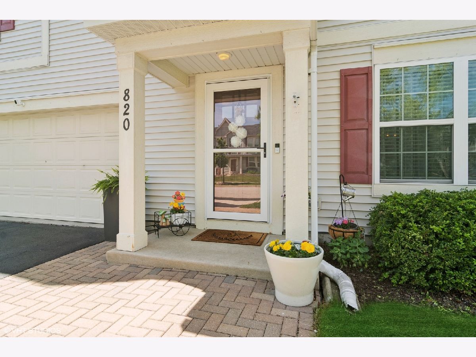
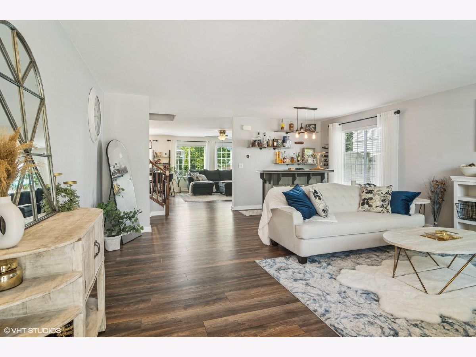
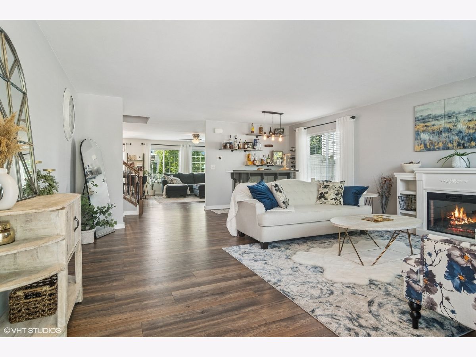

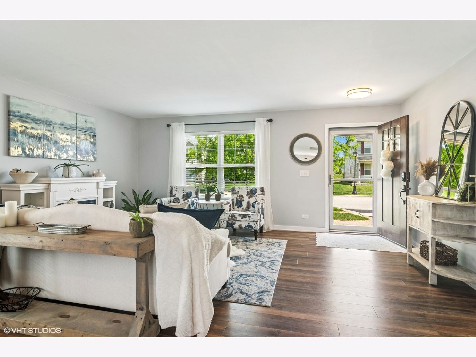

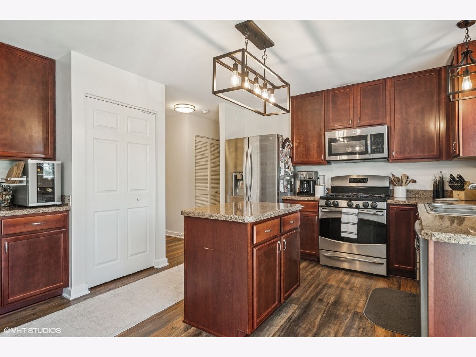
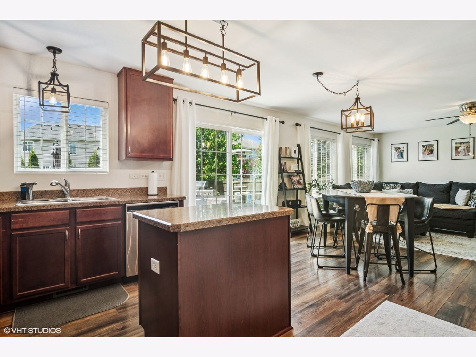
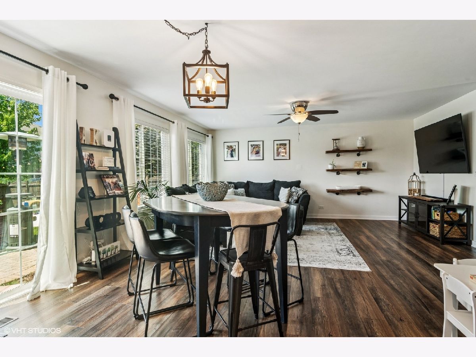
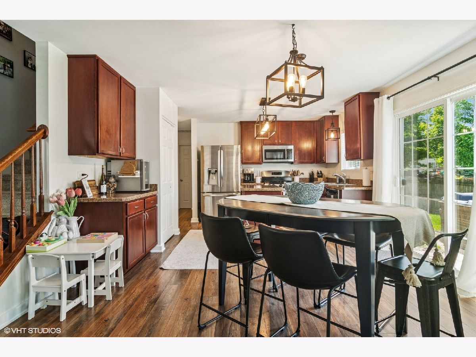


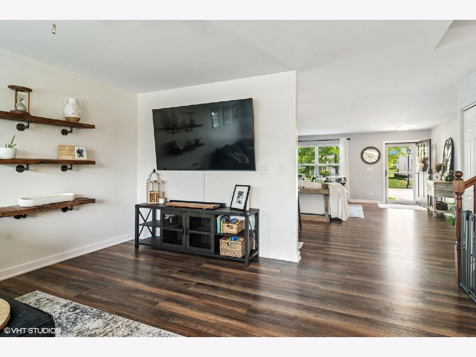






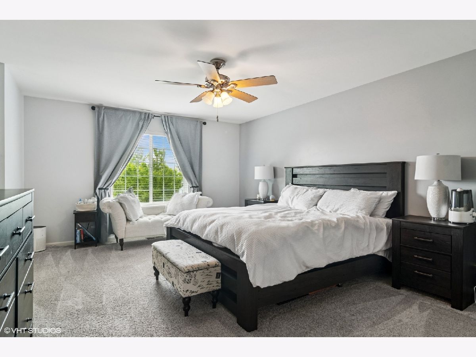


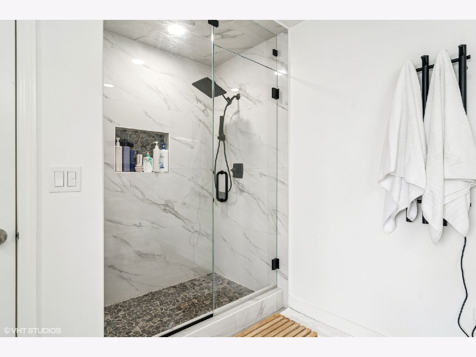

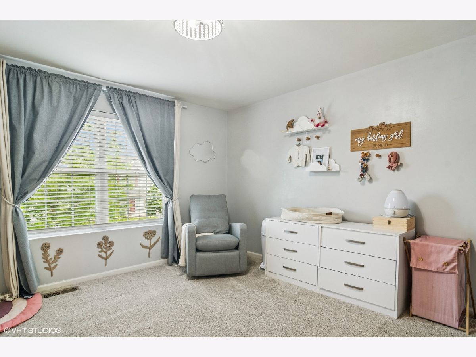
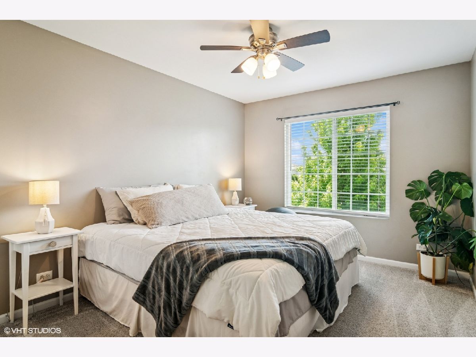


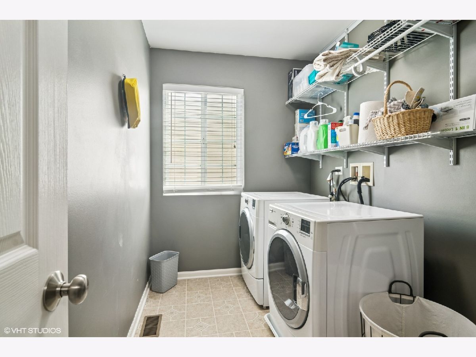


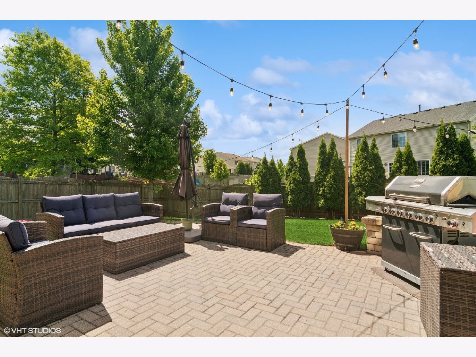


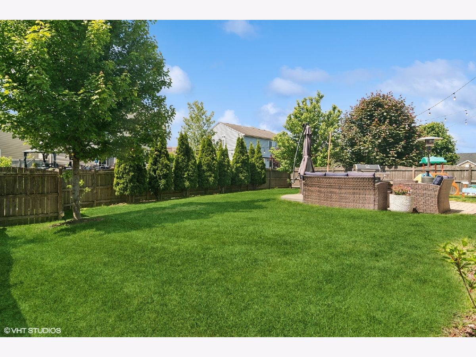
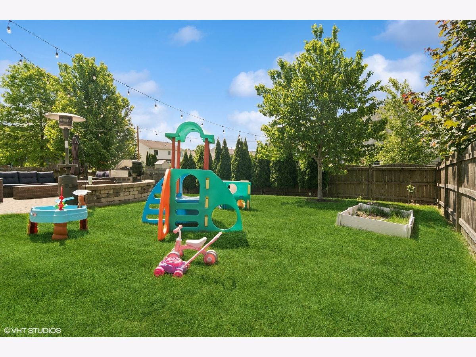
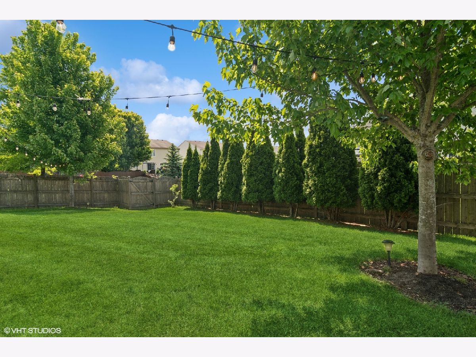
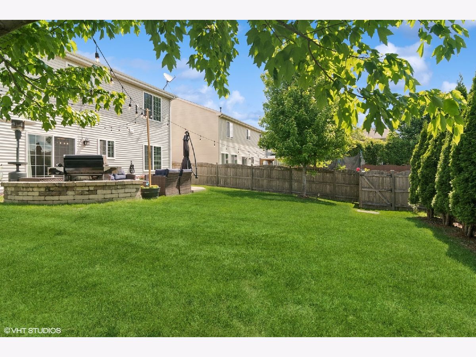
Room Specifics
Total Bedrooms: 4
Bedrooms Above Ground: 4
Bedrooms Below Ground: 0
Dimensions: —
Floor Type: —
Dimensions: —
Floor Type: —
Dimensions: —
Floor Type: —
Full Bathrooms: 3
Bathroom Amenities: Separate Shower,Double Sink
Bathroom in Basement: 0
Rooms: —
Basement Description: —
Other Specifics
| 2 | |
| — | |
| — | |
| — | |
| — | |
| 64X110 | |
| — | |
| — | |
| — | |
| — | |
| Not in DB | |
| — | |
| — | |
| — | |
| — |
Tax History
| Year | Property Taxes |
|---|---|
| 2019 | $10,259 |
| 2022 | $9,690 |
| 2025 | $9,151 |
Contact Agent
Nearby Similar Homes
Nearby Sold Comparables
Contact Agent
Listing Provided By
@properties Christie's International Real Estate

