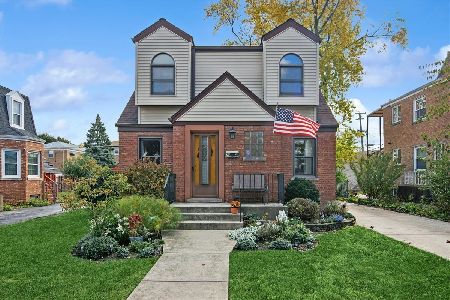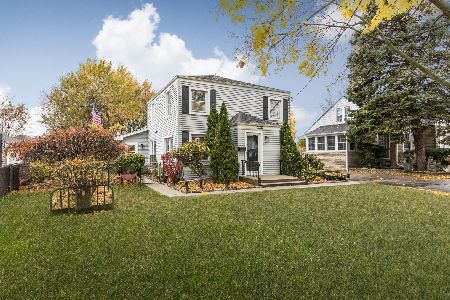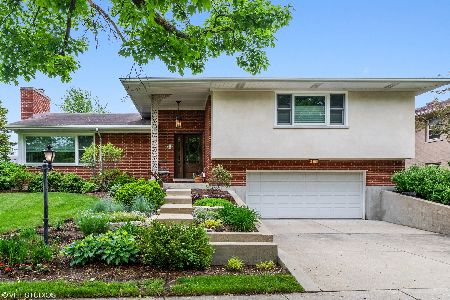824 East Avenue, Park Ridge, Illinois 60068
$1,315,000
|
Sold
|
|
| Status: | Closed |
| Sqft: | 4,372 |
| Cost/Sqft: | $318 |
| Beds: | 4 |
| Baths: | 5 |
| Year Built: | 2020 |
| Property Taxes: | $13,566 |
| Days On Market: | 1623 |
| Lot Size: | 0,17 |
Description
Custom built 2020 New Construction Country Club masterpiece. This home truly has it all, enter into the spacious foyer with custom wainscoting and trim work throughout. Stunning hardwood floors covering the main level and upstairs. Your formal dining room and home office with French doors overlook the front of the home. Butler's pantry with wet bar, quartz counters, beverage fridge and walk-in pantry lead you into a gorgeous open concept kitchen that is overlooking the family room and amazing back yard. The top of the line chef's kitchen features Amish custom cabinetry, beautiful quartz counters, and Thermador appliances. The mud room with built in cubbies leads into the 2 car attached garage. Up to the second floor that features a stunning master suite with his & hers walk-in closets and a spa like master bath with walk-in shower and soaking tub. Three additional large bedrooms upstairs along with two more full bathrooms and a second floor laundry room. Great closet space in all of the bedrooms. The full finished basement has a huge rec room, a game or exercise room, as well as another amazing full bath. Beautiful Restoration Hardware lighting and custom woodwork throughout the entire home. The huge fully fenced back yard with a patio and professional landscaping is perfect for entertaining. Dual zoned furnaces & a/c, sprinkler system, smart thermostats. A great location close to parks, award winning schools, and all the shopping and dining of Uptown Park Ridge.
Property Specifics
| Single Family | |
| — | |
| Traditional | |
| 2020 | |
| Full | |
| — | |
| No | |
| 0.17 |
| Cook | |
| Michael John Terrace | |
| 0 / Not Applicable | |
| None | |
| Lake Michigan | |
| Public Sewer | |
| 11193150 | |
| 09251220400000 |
Nearby Schools
| NAME: | DISTRICT: | DISTANCE: | |
|---|---|---|---|
|
Grade School
Eugene Field Elementary School |
64 | — | |
|
Middle School
Emerson Middle School |
64 | Not in DB | |
|
High School
Maine South High School |
207 | Not in DB | |
Property History
| DATE: | EVENT: | PRICE: | SOURCE: |
|---|---|---|---|
| 18 Nov, 2021 | Sold | $1,315,000 | MRED MLS |
| 23 Aug, 2021 | Under contract | $1,389,000 | MRED MLS |
| 18 Aug, 2021 | Listed for sale | $1,389,000 | MRED MLS |

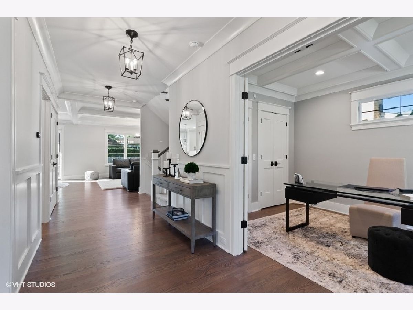
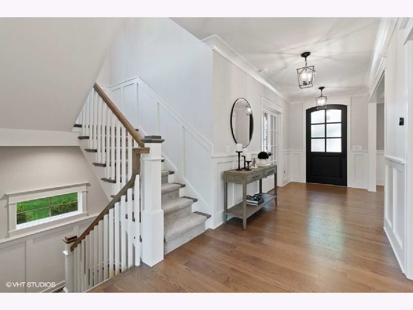
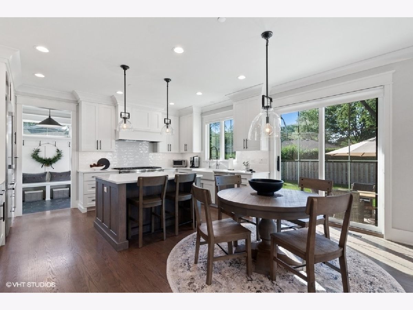
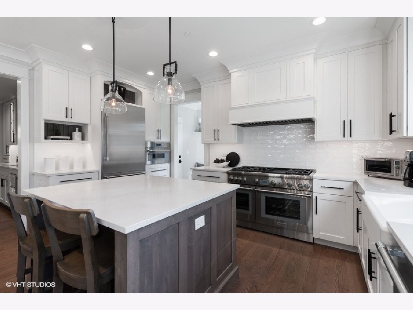
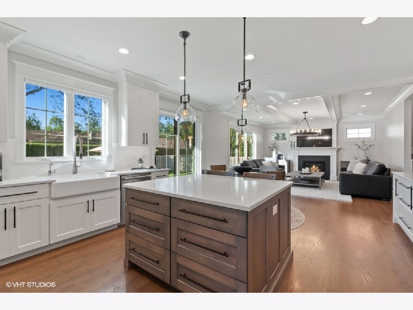
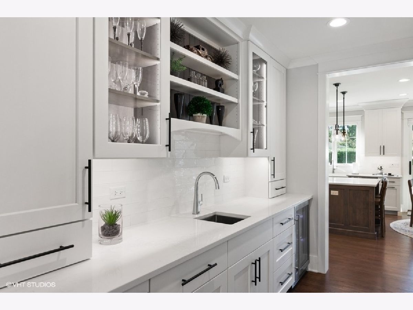
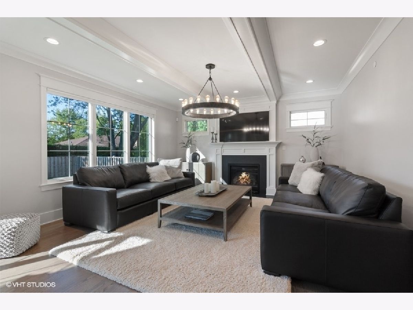
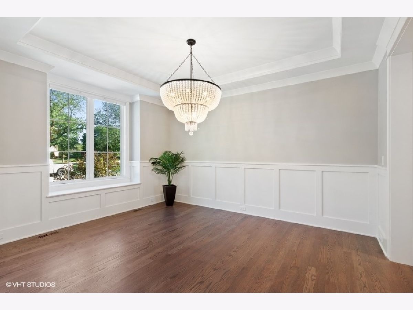
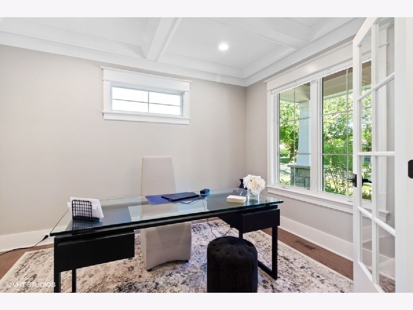
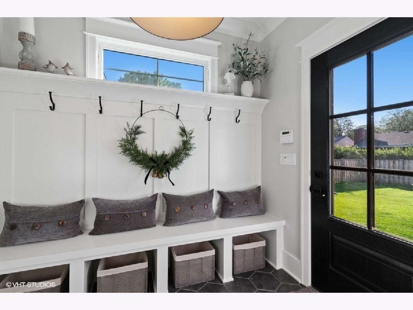
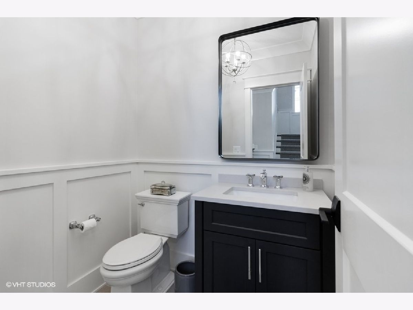
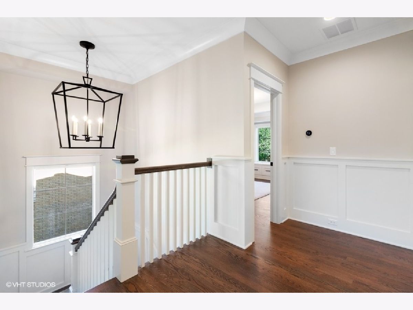
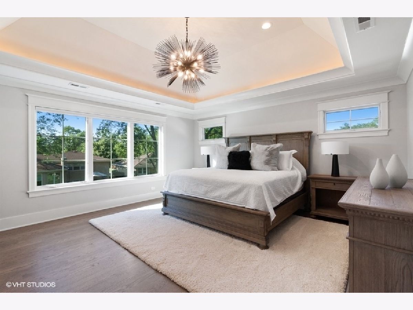
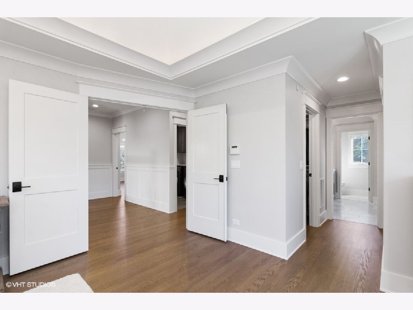
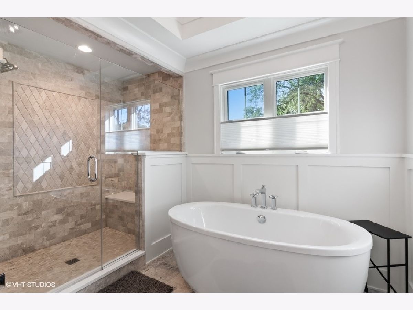
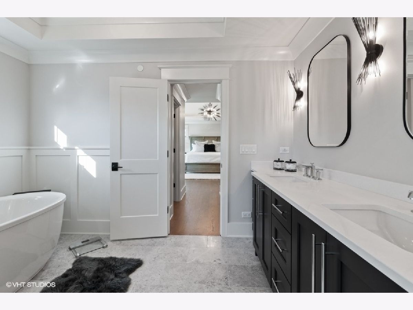
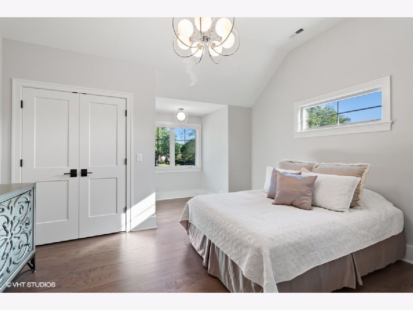
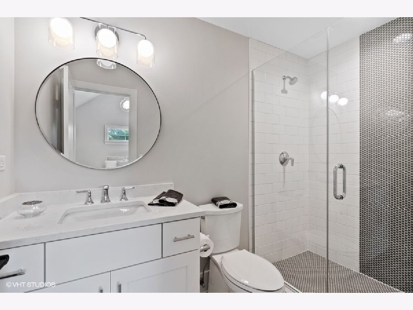
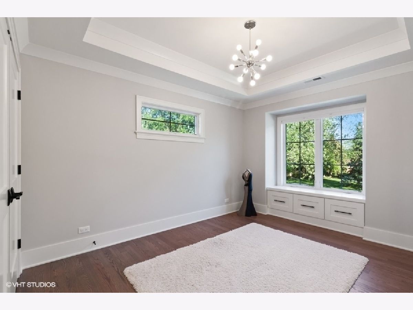
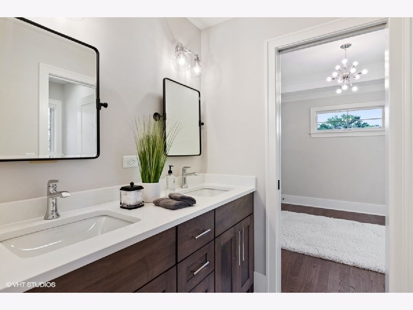
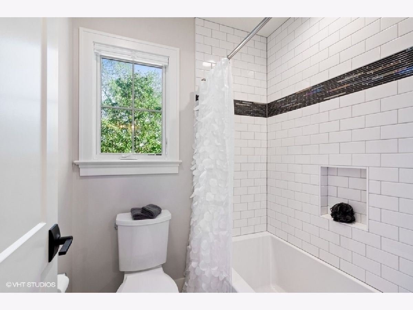
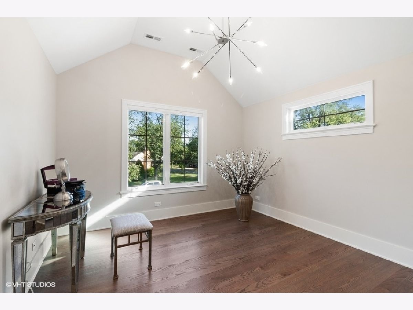
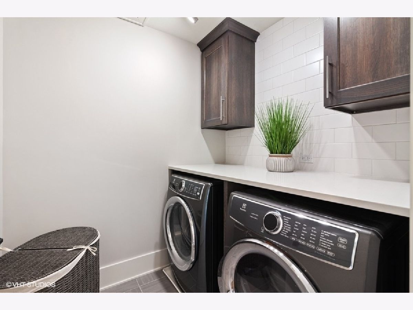
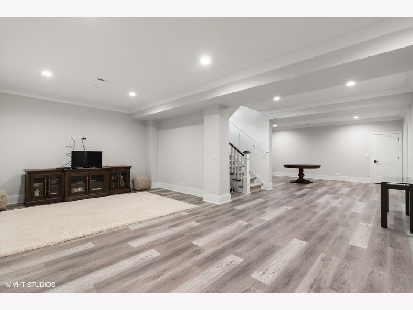
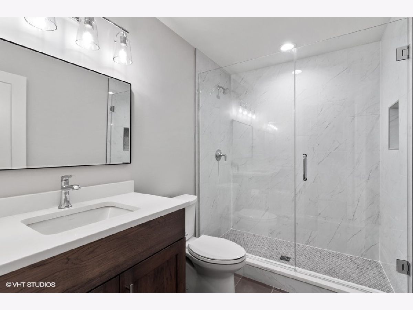
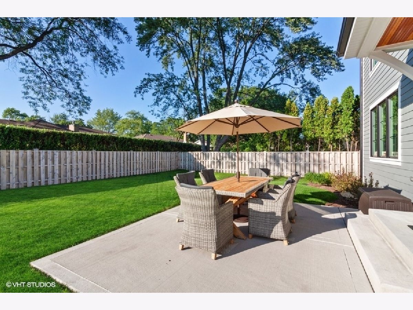
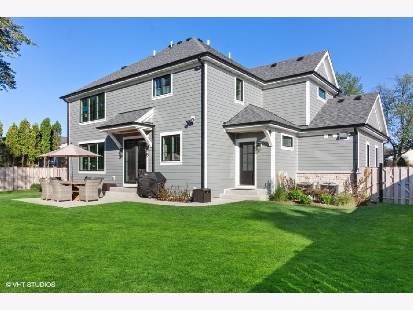
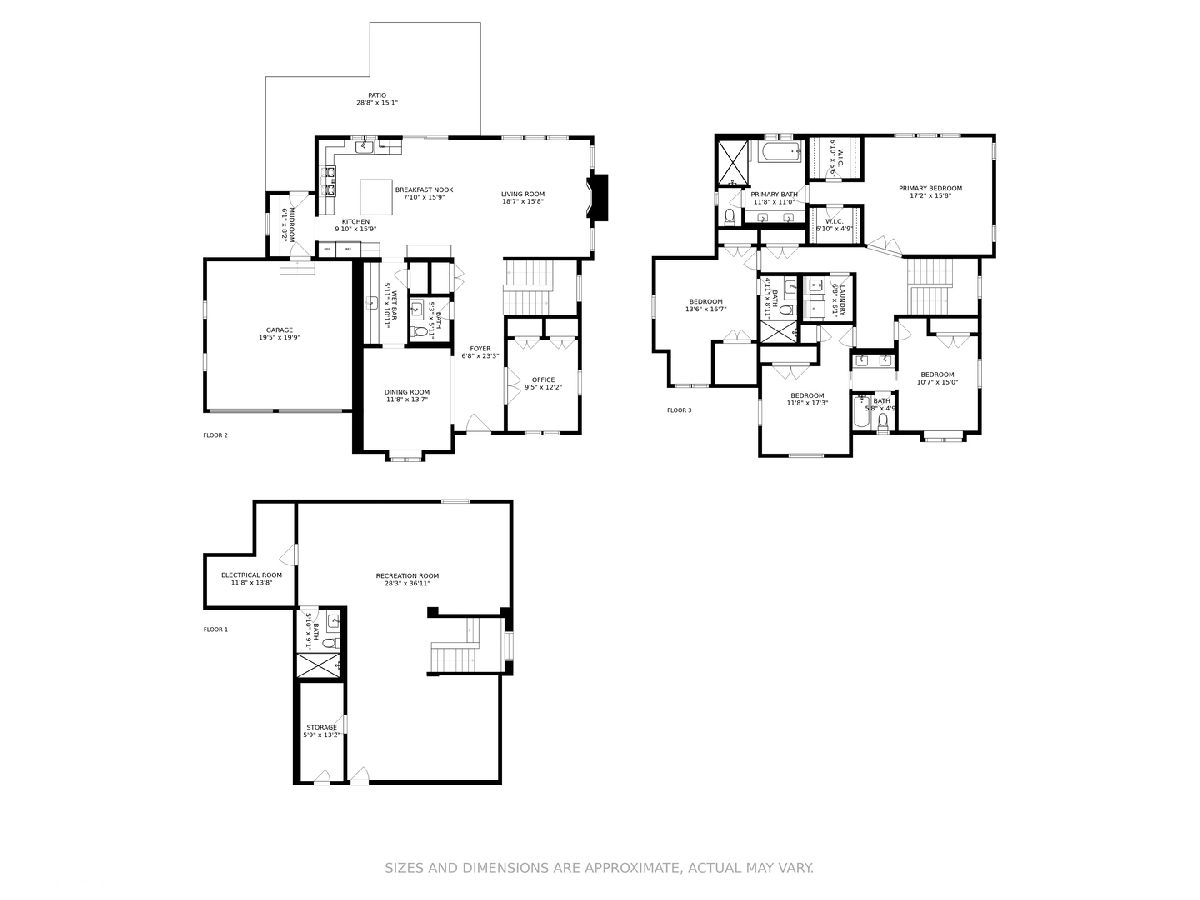
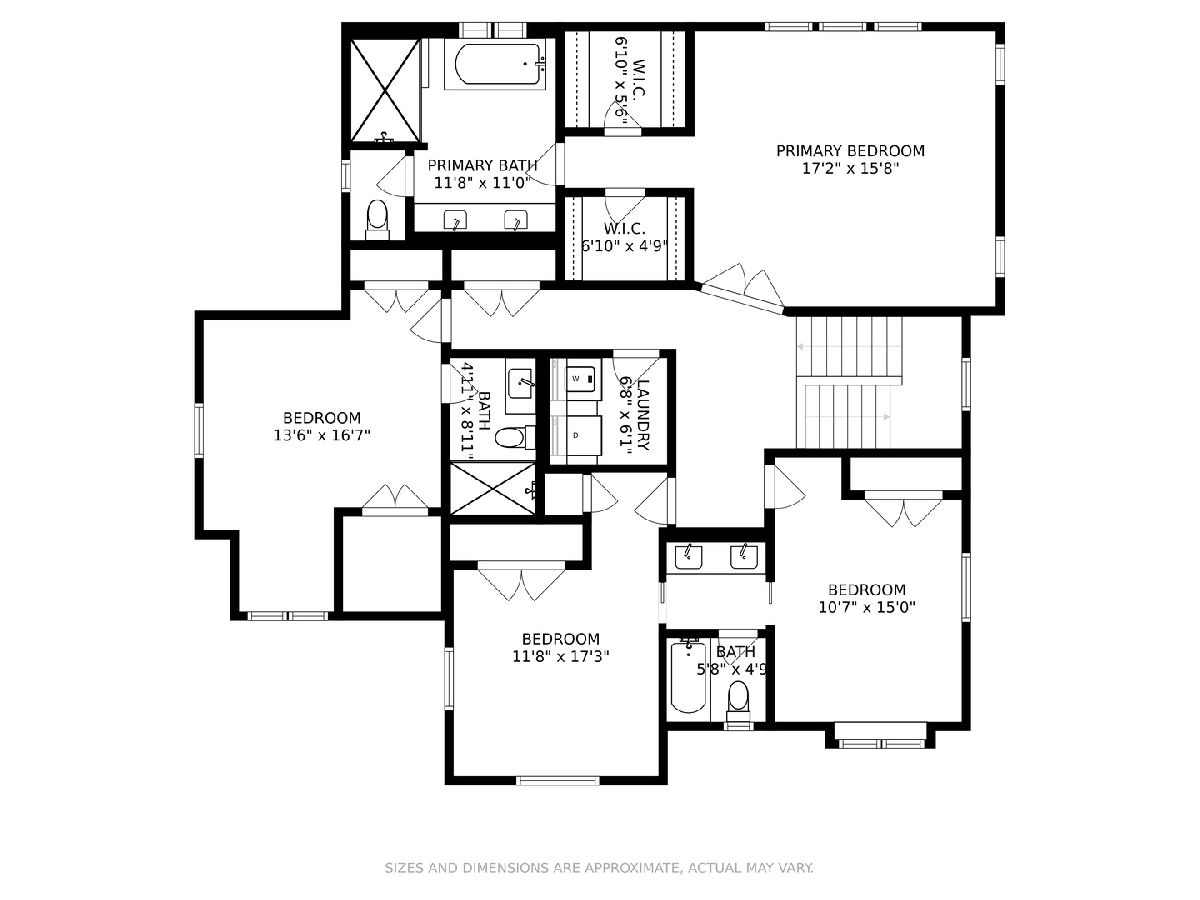
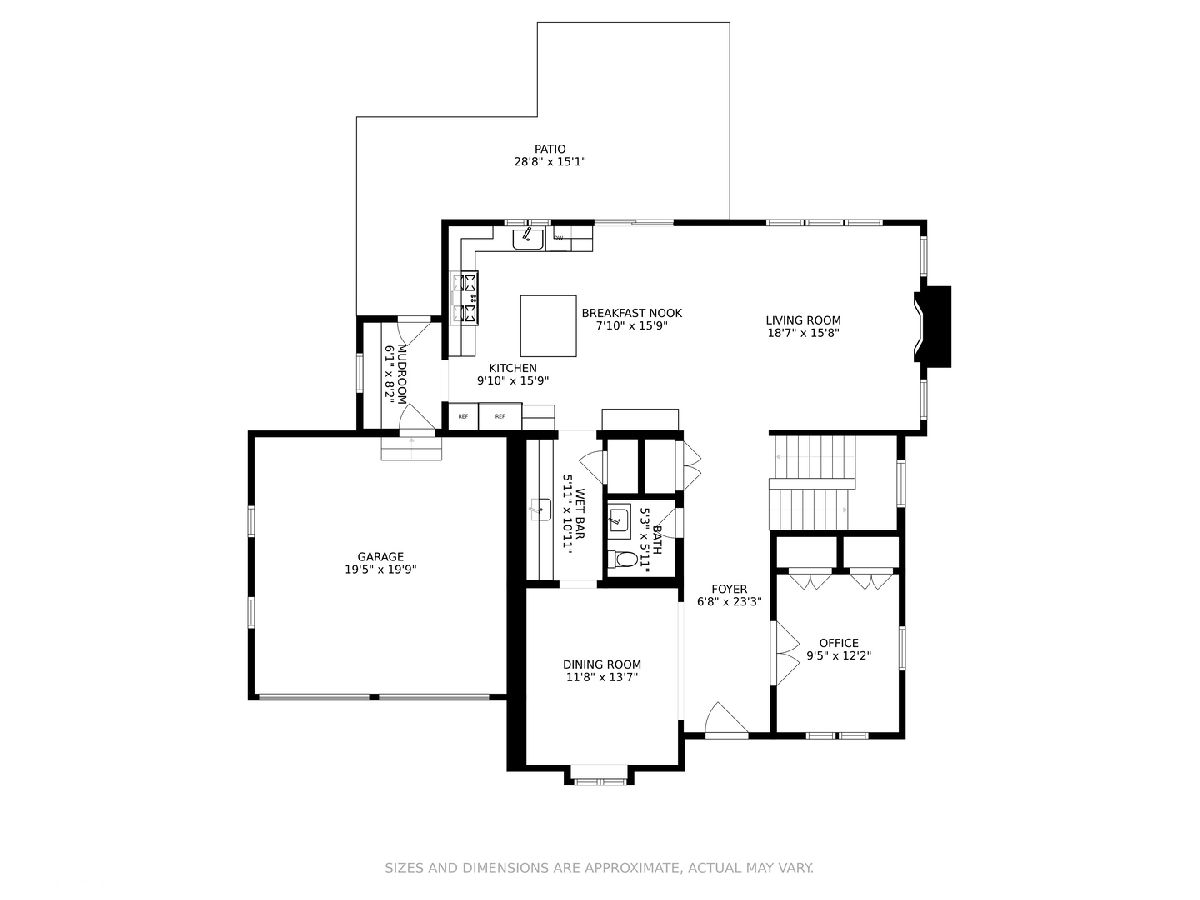
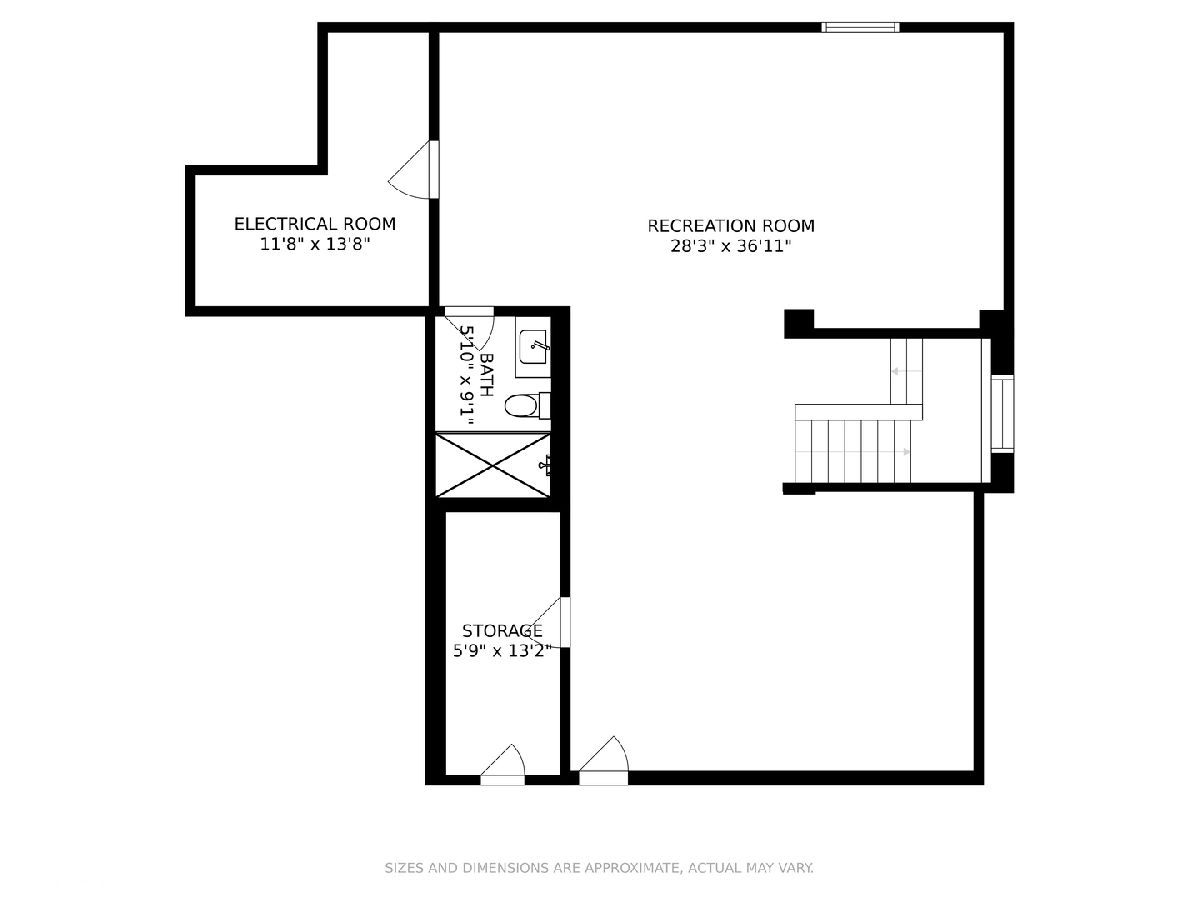
Room Specifics
Total Bedrooms: 4
Bedrooms Above Ground: 4
Bedrooms Below Ground: 0
Dimensions: —
Floor Type: Hardwood
Dimensions: —
Floor Type: Hardwood
Dimensions: —
Floor Type: Hardwood
Full Bathrooms: 5
Bathroom Amenities: Separate Shower,Double Sink,Soaking Tub
Bathroom in Basement: 1
Rooms: Recreation Room,Game Room,Eating Area,Mud Room,Office,Foyer,Pantry
Basement Description: Finished
Other Specifics
| 2 | |
| Concrete Perimeter | |
| Concrete | |
| Patio | |
| — | |
| 63X110X80X110 | |
| — | |
| Full | |
| Bar-Wet, Hardwood Floors, Second Floor Laundry, Walk-In Closet(s) | |
| Range, Microwave, Dishwasher, Refrigerator, Washer, Dryer, Disposal | |
| Not in DB | |
| Sidewalks, Street Lights | |
| — | |
| — | |
| Gas Starter |
Tax History
| Year | Property Taxes |
|---|---|
| 2021 | $13,566 |
Contact Agent
Nearby Similar Homes
Nearby Sold Comparables
Contact Agent
Listing Provided By
@properties





