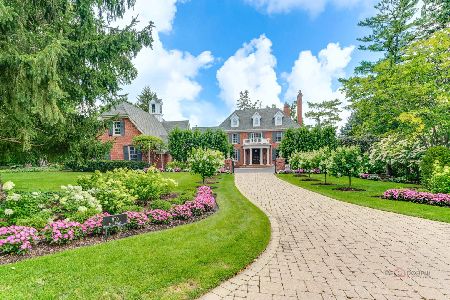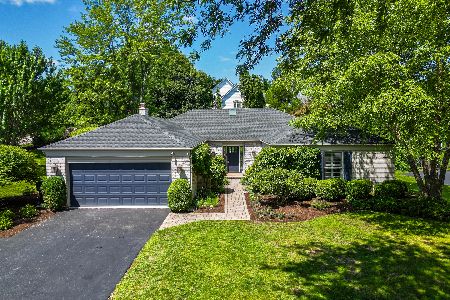860 Lake Street, Libertyville, Illinois 60048
$1,040,000
|
Sold
|
|
| Status: | Closed |
| Sqft: | 4,515 |
| Cost/Sqft: | $243 |
| Beds: | 4 |
| Baths: | 6 |
| Year Built: | — |
| Property Taxes: | $23,972 |
| Days On Market: | 2194 |
| Lot Size: | 0,44 |
Description
Street Of Dreams Beautiful Classic all brick custom "HOME" This is what you have been waiting for! Location Location...Positioned across the street from Butler Lake this home offers lake views. Custom designed and built by Timberline the attention to quality and detail surpasses most homes. Tall ceilings, deep woodwork, incredible, tall windows with lush views. Hardwood floors, spacious rooms combined with the unique open floor plan is sure to capture your heart. The formal rooms are generous in size for large gatherings. A regal library offers custom built-ins and calming views. The gourmet kitchen is where you will be SOLD! Expansive custom cabinetry topped with quartz countertops surrounds you with multiple prep, serving areas. High end appliances, a massive island opening to the unique rotunda breakfast room. Both rooms have incredible windows. 2 Story and Impressive..the family room focal point is the stone fireplace. A favorite spot will be the screen porch that leads to the private patio with firepit and built-in hot tub. A well designed mud/laundry room offers a full bath convenient to the patio and garage. The unique open staircase with towering windows leads to the private quarters offering a master suite with an updated luxury bath. Three additional bedrooms each with charming character offer an updated jack and jill bath as well as an updated private bath. The second floor hallway overlooks the family room for an open airy feel. The open staircase leads to the well designed lower level. Let you imagination flow with your personal use. A cozy family room area with full wall fireplace- daylight windows open to a game area and impressive bar. A full bathroom and bedroom 5 make this a dream area for teen, guest or nanny. You will be impressed with the massive storage areas. Mechanicals, structure -interior and exterior and landscaping have been lovingly cared for and updated. The location could not be more perfect. Walk to Butler Lake, Butterfield, Highland and Libertyville High School. Bustling and thriving downtown Libertyville and the Metra Train station is a short walk. Taxes reduced for 2019. Be the Proud new owner of this spectacular HOME... Call for your private showing today..you will be impressed!!
Property Specifics
| Single Family | |
| — | |
| Traditional | |
| — | |
| Full,English | |
| CUSTOM TIMBERLINE | |
| No | |
| 0.44 |
| Lake | |
| — | |
| — / Not Applicable | |
| None | |
| Lake Michigan | |
| Public Sewer | |
| 10607365 | |
| 11174000130000 |
Property History
| DATE: | EVENT: | PRICE: | SOURCE: |
|---|---|---|---|
| 24 Jul, 2020 | Sold | $1,040,000 | MRED MLS |
| 5 Jun, 2020 | Under contract | $1,099,000 | MRED MLS |
| — | Last price change | $1,185,000 | MRED MLS |
| 10 Jan, 2020 | Listed for sale | $1,250,000 | MRED MLS |
Room Specifics
Total Bedrooms: 5
Bedrooms Above Ground: 4
Bedrooms Below Ground: 1
Dimensions: —
Floor Type: Carpet
Dimensions: —
Floor Type: Carpet
Dimensions: —
Floor Type: Carpet
Dimensions: —
Floor Type: —
Full Bathrooms: 6
Bathroom Amenities: Separate Shower,Double Sink,Double Shower,Soaking Tub
Bathroom in Basement: 1
Rooms: Bedroom 5,Breakfast Room,Library,Recreation Room,Foyer,Utility Room-Lower Level,Storage,Screened Porch
Basement Description: Finished
Other Specifics
| 2 | |
| — | |
| Concrete | |
| Patio, Porch, Hot Tub, Porch Screened, Storms/Screens, Fire Pit | |
| Landscaped,Park Adjacent,Water View,Wooded | |
| 225 X70 | |
| — | |
| Full | |
| Vaulted/Cathedral Ceilings, Hot Tub, Bar-Wet, Hardwood Floors, First Floor Laundry, Built-in Features, Walk-In Closet(s) | |
| Double Oven, Range, Microwave, Dishwasher, High End Refrigerator, Bar Fridge, Washer, Dryer, Disposal, Wine Refrigerator, Range Hood | |
| Not in DB | |
| — | |
| — | |
| — | |
| Wood Burning, Gas Log, Gas Starter |
Tax History
| Year | Property Taxes |
|---|---|
| 2020 | $23,972 |
Contact Agent
Nearby Sold Comparables
Contact Agent
Listing Provided By
@properties







