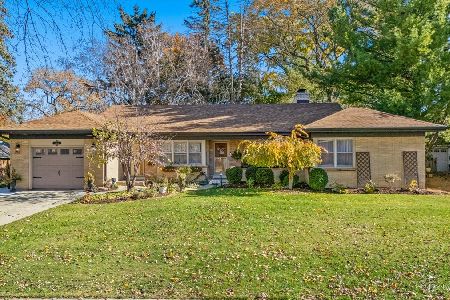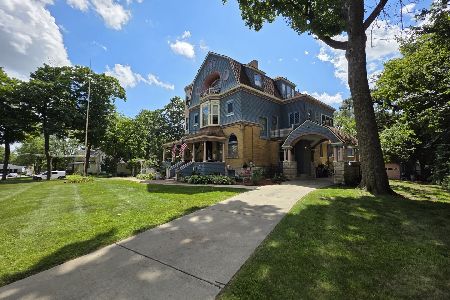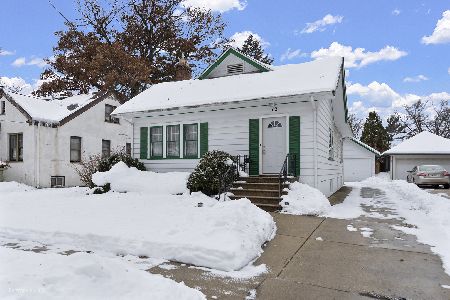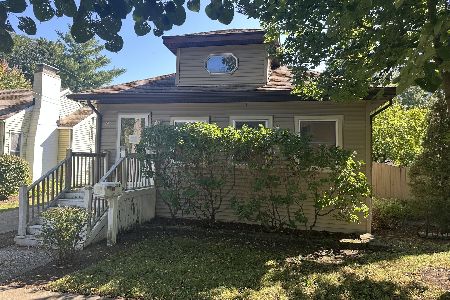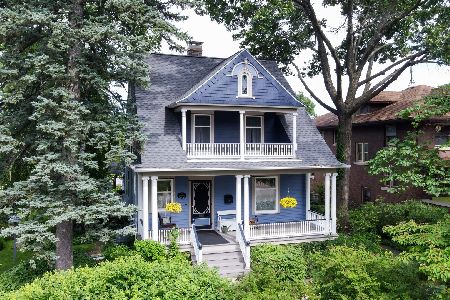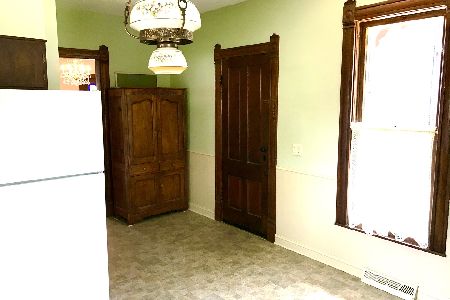820 Mill Street, Elgin, Illinois 60123
$230,000
|
Sold
|
|
| Status: | Closed |
| Sqft: | 2,370 |
| Cost/Sqft: | $105 |
| Beds: | 4 |
| Baths: | 3 |
| Year Built: | 1900 |
| Property Taxes: | $6,345 |
| Days On Market: | 2752 |
| Lot Size: | 0,18 |
Description
What an awesome opportunity to own a piece of yesteryear. Beautiful turn of the century Queen Anne two story located on the west side of Elgin only a 15 minute walk to the train station and a 5 minute drive to I-90 making this a commuter's dream. You'll fall in love as soon as you see the details in the architecture of this home. Large screen porch to enjoy breezy summer evenings and adjacent to the large foyer with loads of classic wood work, doors and floors throughout the home. Large living room, parlor, and dining rooms give flexibility for entertaining. The two story addition adds a cozy fireplace and large 2nd floor master suite. The second floor has 4 large bedrooms including the original master that has a nursery attached. The second bedroom has many built ins that would be great for an office. There's an internal staircase to the third floor that adds potential for added space and tons of storage. Large 2 car garage on the other side of the paver patio. Hurry to come see!
Property Specifics
| Single Family | |
| — | |
| Queen Anne | |
| 1900 | |
| Full | |
| — | |
| No | |
| 0.18 |
| Kane | |
| — | |
| 0 / Not Applicable | |
| None | |
| Public | |
| Public Sewer, Sewer-Storm | |
| 09975461 | |
| 0614153004 |
Property History
| DATE: | EVENT: | PRICE: | SOURCE: |
|---|---|---|---|
| 4 Jun, 2010 | Sold | $225,000 | MRED MLS |
| 18 May, 2010 | Under contract | $237,500 | MRED MLS |
| 19 Apr, 2010 | Listed for sale | $237,500 | MRED MLS |
| 6 Sep, 2018 | Sold | $230,000 | MRED MLS |
| 16 Jul, 2018 | Under contract | $249,900 | MRED MLS |
| 4 Jun, 2018 | Listed for sale | $249,900 | MRED MLS |
Room Specifics
Total Bedrooms: 4
Bedrooms Above Ground: 4
Bedrooms Below Ground: 0
Dimensions: —
Floor Type: Hardwood
Dimensions: —
Floor Type: Hardwood
Dimensions: —
Floor Type: Hardwood
Full Bathrooms: 3
Bathroom Amenities: —
Bathroom in Basement: 0
Rooms: Den,Foyer,Screened Porch,Nursery
Basement Description: Unfinished
Other Specifics
| 2 | |
| Block,Stone | |
| Concrete | |
| Porch Screened, Brick Paver Patio | |
| Corner Lot | |
| 66X120 | |
| Interior Stair,Unfinished | |
| Half | |
| Hardwood Floors | |
| Range, Refrigerator, Washer, Dryer | |
| Not in DB | |
| Sidewalks, Street Lights, Street Paved | |
| — | |
| — | |
| Wood Burning |
Tax History
| Year | Property Taxes |
|---|---|
| 2010 | $5,908 |
| 2018 | $6,345 |
Contact Agent
Nearby Similar Homes
Nearby Sold Comparables
Contact Agent
Listing Provided By
Charles Rutenberg Realty of IL


