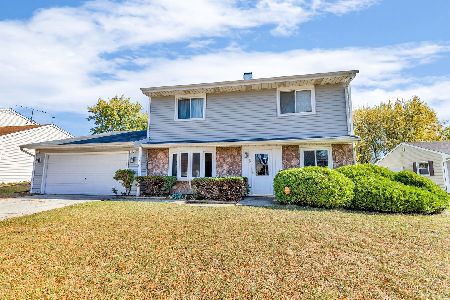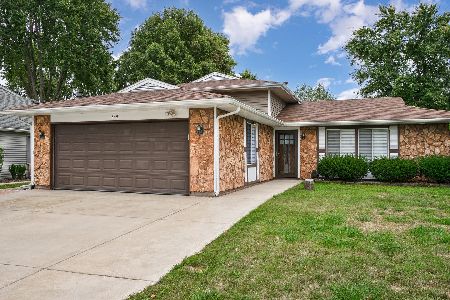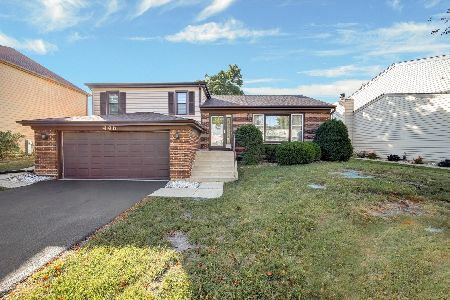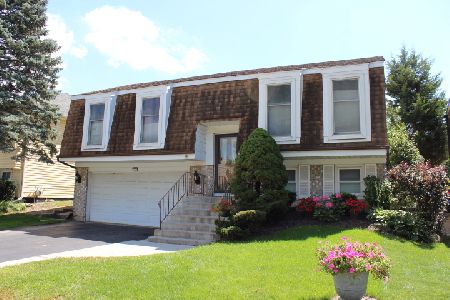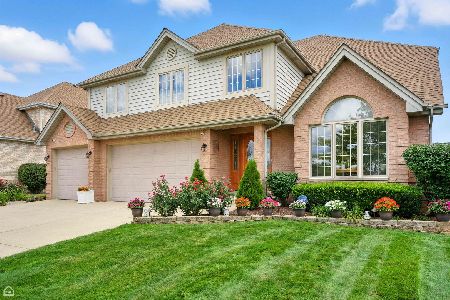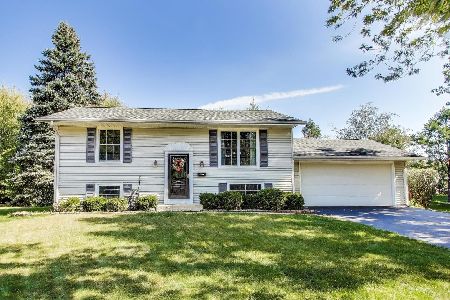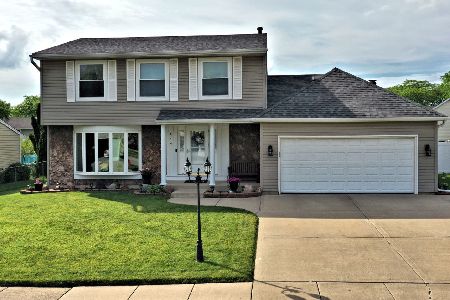820 Quincy Drive, Roselle, Illinois 60172
$440,000
|
Sold
|
|
| Status: | Closed |
| Sqft: | 1,654 |
| Cost/Sqft: | $253 |
| Beds: | 3 |
| Baths: | 3 |
| Year Built: | 1979 |
| Property Taxes: | $7,932 |
| Days On Market: | 61 |
| Lot Size: | 0,00 |
Description
Beautifully Updated 3 Bedroom, 2.5 Bath Home! Step into modern comfort with this spacious home featuring an open-concept design, hardwood floors, and abundant natural light. The stunning kitchen boasts stainless steel appliances, stylish backsplash, oversized island with seating, and beverage cooler. Enjoy two generous living spaces, including a lower-level family room with a stone fireplace. Additional highlights include updated bathrooms, a convenient laundry room, attached 2-car garage, and a backyard with a firepit and storage shed. Located near parks, schools, shopping, and dining, this move-in-ready home combines style and function in a desirable neighborhood.**********MULTIPLE OFFERS RECEIVED - HIGHEST AND BEST DUE BY MONDAY AT 6:00PM*****************
Property Specifics
| Single Family | |
| — | |
| — | |
| 1979 | |
| — | |
| — | |
| No | |
| — |
| — | |
| — | |
| — / Not Applicable | |
| — | |
| — | |
| — | |
| 12461386 | |
| 0204316012 |
Nearby Schools
| NAME: | DISTRICT: | DISTANCE: | |
|---|---|---|---|
|
Grade School
Waterbury Elementary School |
20 | — | |
|
Middle School
Spring Wood Middle School |
20 | Not in DB | |
|
High School
Lake Park High School |
108 | Not in DB | |
Property History
| DATE: | EVENT: | PRICE: | SOURCE: |
|---|---|---|---|
| 26 Jan, 2016 | Sold | $220,000 | MRED MLS |
| 29 Nov, 2015 | Under contract | $229,000 | MRED MLS |
| 20 Nov, 2015 | Listed for sale | $229,000 | MRED MLS |
| 1 Oct, 2025 | Sold | $440,000 | MRED MLS |
| 8 Sep, 2025 | Under contract | $419,000 | MRED MLS |
| 5 Sep, 2025 | Listed for sale | $419,000 | MRED MLS |
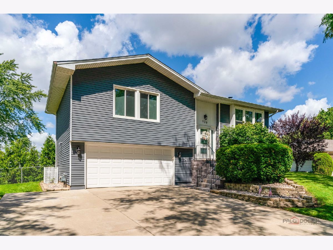
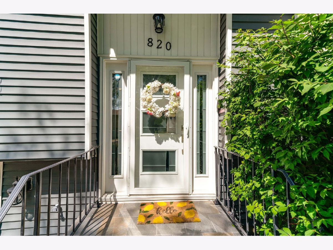
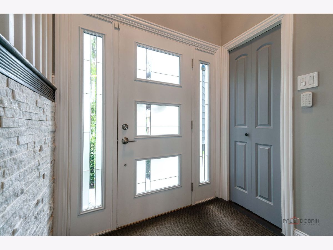
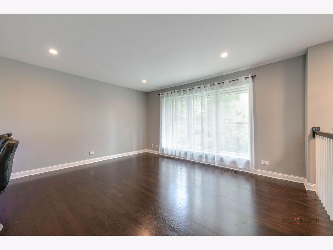
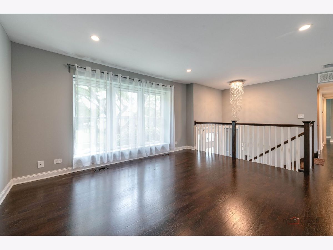
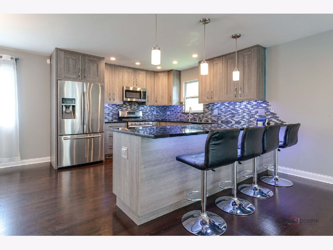
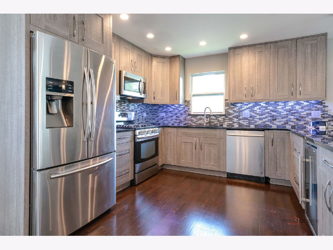
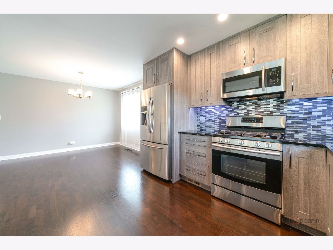
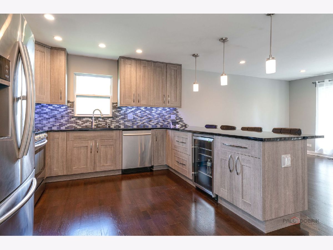
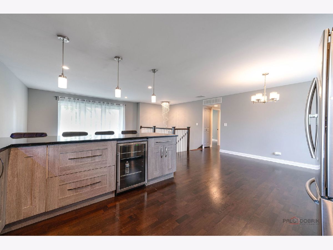
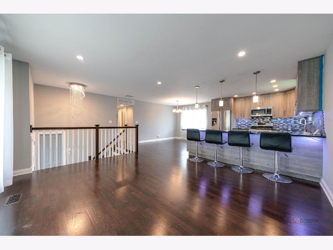
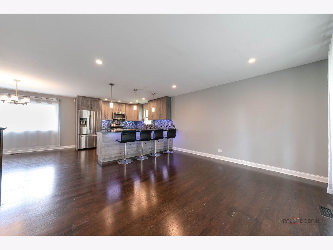
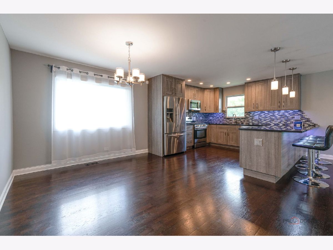
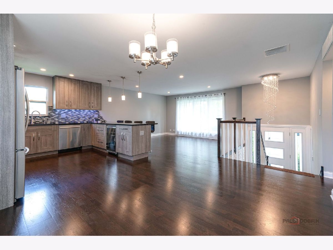
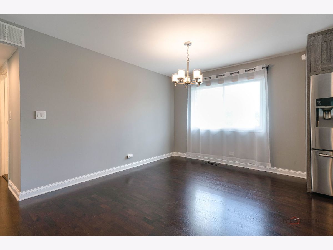
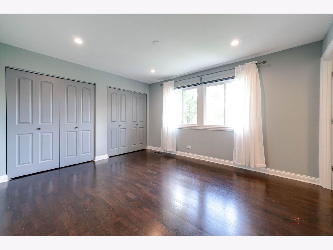
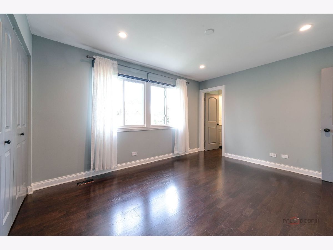
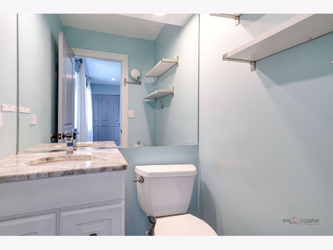
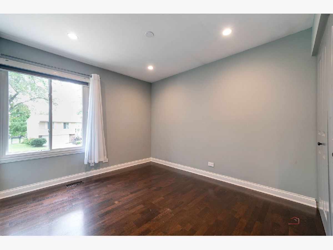
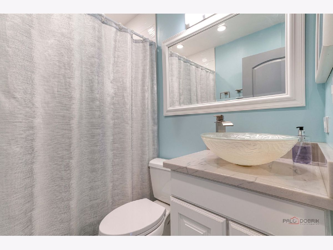
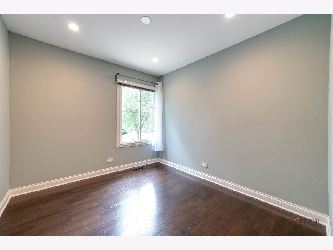
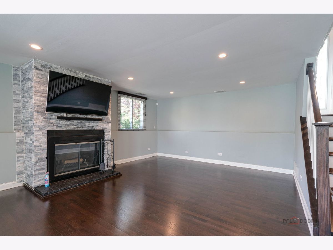
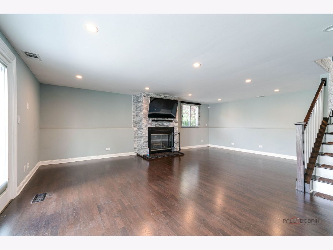
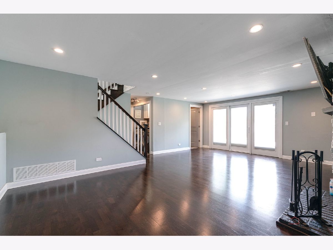
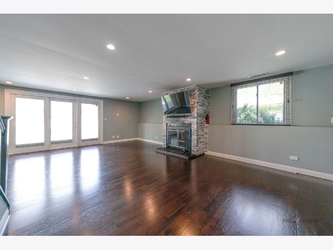
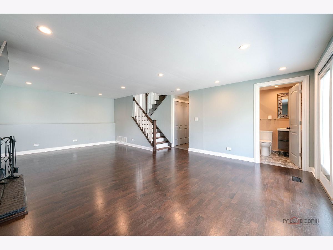
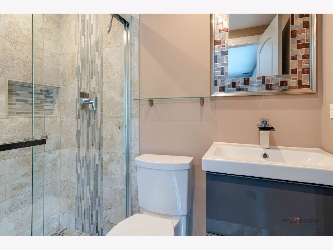
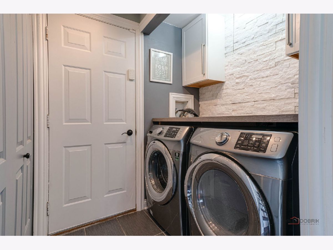
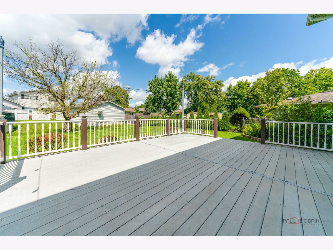
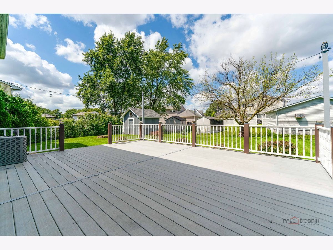
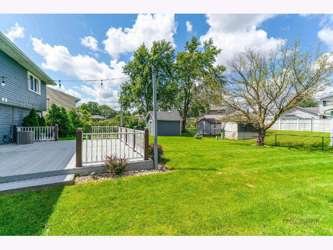
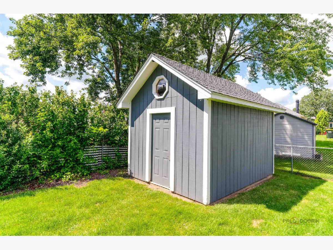
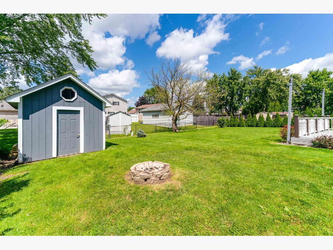
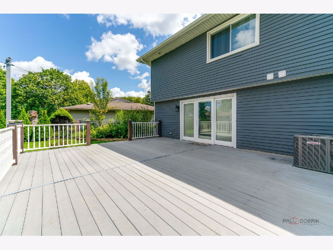
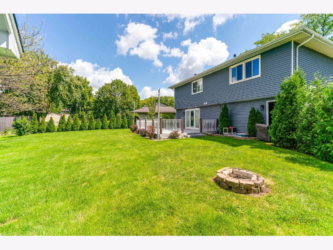
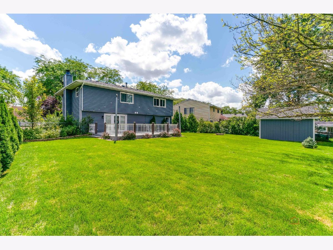
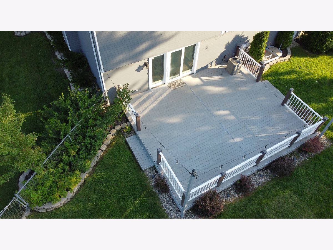
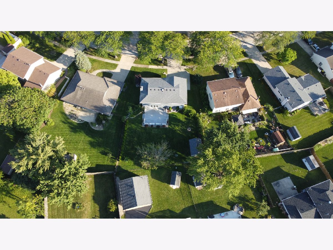
Room Specifics
Total Bedrooms: 3
Bedrooms Above Ground: 3
Bedrooms Below Ground: 0
Dimensions: —
Floor Type: —
Dimensions: —
Floor Type: —
Full Bathrooms: 3
Bathroom Amenities: —
Bathroom in Basement: 1
Rooms: —
Basement Description: —
Other Specifics
| 2 | |
| — | |
| — | |
| — | |
| — | |
| 65 x 112 x 92 x 126 | |
| — | |
| — | |
| — | |
| — | |
| Not in DB | |
| — | |
| — | |
| — | |
| — |
Tax History
| Year | Property Taxes |
|---|---|
| 2016 | $6,551 |
| 2025 | $7,932 |
Contact Agent
Nearby Similar Homes
Nearby Sold Comparables
Contact Agent
Listing Provided By
Cambridge Realty LLC

