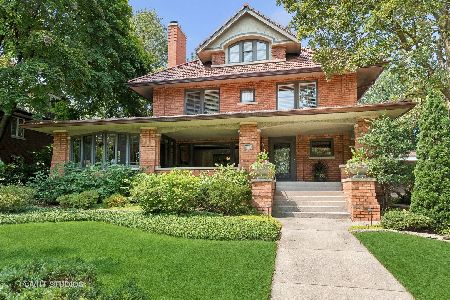820 Sheridan Road, Evanston, Illinois 60202
$1,375,000
|
Sold
|
|
| Status: | Closed |
| Sqft: | 4,517 |
| Cost/Sqft: | $332 |
| Beds: | 5 |
| Baths: | 4 |
| Year Built: | 1906 |
| Property Taxes: | $22,375 |
| Days On Market: | 2991 |
| Lot Size: | 0,33 |
Description
HUGE PRICE REDUCTION! Once in a generation chance to reside on one of the most iconic and coveted stretches of Sheridan. Live in the lap of vintage luxury in 4 levels of heirloom home on a magnificently large lot across from Clark Square Pk. Take a deep breath as you enter this circa 1906 masterpiece through a formal sun room and discover your dream home. Old world construction that has been expertly updated for your modern lifestyle, brand new fully appointed gourmet kitchen. Formal living, dining, family and sitting rooms. 2nd floor features: Master w/WIC and en suite master bath with double sink, Jacuzzi tub, steam shower and heated floors, 3 guest bedrooms, 1 en suite and 1 with private deck overlooking expansive yard. 3rd floor ices the cake with an open family room with inspiring lake views, generous office space/den and a true 5th bedroom. Finished basement matches the one-of-a-kind-charm of home with unique butcher refrigerator doors for cold storage and a wine cellar below!
Property Specifics
| Single Family | |
| — | |
| — | |
| 1906 | |
| Full | |
| — | |
| Yes | |
| 0.33 |
| Cook | |
| — | |
| 0 / Not Applicable | |
| None | |
| Lake Michigan | |
| Public Sewer | |
| 09808317 | |
| 11194050220000 |
Nearby Schools
| NAME: | DISTRICT: | DISTANCE: | |
|---|---|---|---|
|
Grade School
Lincoln Elementary School |
65 | — | |
|
Middle School
Nichols Middle School |
65 | Not in DB | |
|
High School
Evanston Twp High School |
202 | Not in DB | |
Property History
| DATE: | EVENT: | PRICE: | SOURCE: |
|---|---|---|---|
| 31 Jan, 2018 | Sold | $1,375,000 | MRED MLS |
| 27 Dec, 2017 | Under contract | $1,499,000 | MRED MLS |
| 28 Nov, 2017 | Listed for sale | $1,499,000 | MRED MLS |
Room Specifics
Total Bedrooms: 5
Bedrooms Above Ground: 5
Bedrooms Below Ground: 0
Dimensions: —
Floor Type: Hardwood
Dimensions: —
Floor Type: Hardwood
Dimensions: —
Floor Type: Hardwood
Dimensions: —
Floor Type: —
Full Bathrooms: 4
Bathroom Amenities: —
Bathroom in Basement: 0
Rooms: Balcony/Porch/Lanai,Bonus Room,Bedroom 5,Den,Foyer,Office,Pantry,Recreation Room,Heated Sun Room,Walk In Closet,Other Room
Basement Description: Finished
Other Specifics
| 2.5 | |
| — | |
| — | |
| Patio, Roof Deck | |
| — | |
| 14354 SQ FT | |
| Finished | |
| Full | |
| Vaulted/Cathedral Ceilings, Skylight(s), Hardwood Floors, Heated Floors | |
| Double Oven, Range, Microwave, Dishwasher, High End Refrigerator, Washer, Stainless Steel Appliance(s), Wine Refrigerator, Range Hood | |
| Not in DB | |
| Sidewalks, Street Lights, Street Paved | |
| — | |
| — | |
| Wood Burning |
Tax History
| Year | Property Taxes |
|---|---|
| 2018 | $22,375 |
Contact Agent
Nearby Similar Homes
Nearby Sold Comparables
Contact Agent
Listing Provided By
Century 21 Affiliated







