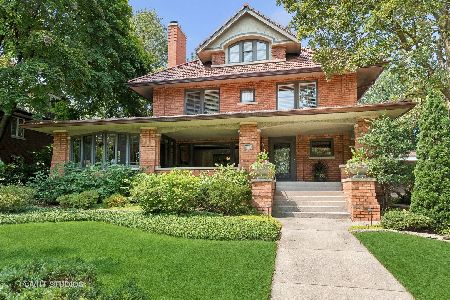824 Sheridan Road, Evanston, Illinois 60202
$2,000,000
|
Sold
|
|
| Status: | Closed |
| Sqft: | 0 |
| Cost/Sqft: | — |
| Beds: | 5 |
| Baths: | 4 |
| Year Built: | 1911 |
| Property Taxes: | $22,748 |
| Days On Market: | 5407 |
| Lot Size: | 0,00 |
Description
Absolute perfection in this landmark home with spectacular lake views in the Lake Shore Historic District. This handsome home with spacious rooms, high ceilings, gorgeous architectural detailing, woodwork and floors shows gracious living at its best. Updates are too numerous to list. Well situated on its deep 285' professionally landscaped lot with an income-producing coach house with 6-car garage. Close to trans.
Property Specifics
| Single Family | |
| — | |
| Prairie | |
| 1911 | |
| Full | |
| — | |
| No | |
| — |
| Cook | |
| — | |
| 0 / Not Applicable | |
| None | |
| Lake Michigan,Public | |
| Public Sewer, Sewer-Storm | |
| 07783442 | |
| 11194020190000 |
Nearby Schools
| NAME: | DISTRICT: | DISTANCE: | |
|---|---|---|---|
|
Grade School
Lincoln Elementary School |
65 | — | |
|
Middle School
Nichols Middle School |
65 | Not in DB | |
|
High School
Evanston Twp High School |
202 | Not in DB | |
Property History
| DATE: | EVENT: | PRICE: | SOURCE: |
|---|---|---|---|
| 16 Jul, 2012 | Sold | $2,000,000 | MRED MLS |
| 23 Apr, 2012 | Under contract | $2,400,000 | MRED MLS |
| 18 Apr, 2011 | Listed for sale | $2,400,000 | MRED MLS |
| 17 Dec, 2015 | Sold | $2,150,000 | MRED MLS |
| 8 Sep, 2015 | Under contract | $2,199,000 | MRED MLS |
| — | Last price change | $2,300,000 | MRED MLS |
| 17 Oct, 2014 | Listed for sale | $2,300,000 | MRED MLS |
| 28 Jun, 2019 | Sold | $2,100,000 | MRED MLS |
| 21 Apr, 2019 | Under contract | $2,250,000 | MRED MLS |
| 19 Apr, 2019 | Listed for sale | $2,250,000 | MRED MLS |
| 30 Apr, 2025 | Sold | $2,375,000 | MRED MLS |
| 11 Feb, 2025 | Under contract | $2,450,000 | MRED MLS |
| 9 Jan, 2025 | Listed for sale | $2,450,000 | MRED MLS |
Room Specifics
Total Bedrooms: 5
Bedrooms Above Ground: 5
Bedrooms Below Ground: 0
Dimensions: —
Floor Type: Carpet
Dimensions: —
Floor Type: Carpet
Dimensions: —
Floor Type: —
Dimensions: —
Floor Type: —
Full Bathrooms: 4
Bathroom Amenities: Separate Shower
Bathroom in Basement: 0
Rooms: Bedroom 5,Breakfast Room,Foyer,Tandem Room
Basement Description: Other
Other Specifics
| 6 | |
| — | |
| Off Alley | |
| Patio | |
| — | |
| 70X285 | |
| — | |
| Full | |
| — | |
| Range, Microwave, Dishwasher, Refrigerator, Washer, Dryer, Disposal | |
| Not in DB | |
| Sidewalks, Street Lights, Street Paved | |
| — | |
| — | |
| — |
Tax History
| Year | Property Taxes |
|---|---|
| 2012 | $22,748 |
| 2015 | $36,847 |
| 2019 | $56,466 |
| 2025 | $54,690 |
Contact Agent
Nearby Similar Homes
Nearby Sold Comparables
Contact Agent
Listing Provided By
Jameson Sotheby's International Realty







