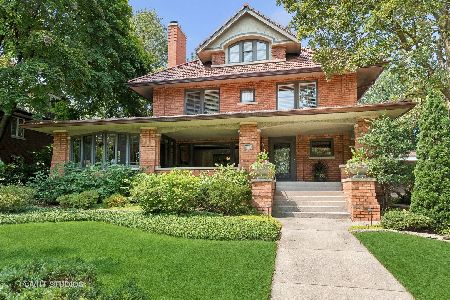830 Sheridan Road, Evanston, Illinois 60202
$1,572,000
|
Sold
|
|
| Status: | Closed |
| Sqft: | 0 |
| Cost/Sqft: | — |
| Beds: | 5 |
| Baths: | 5 |
| Year Built: | 1910 |
| Property Taxes: | $24,161 |
| Days On Market: | 3842 |
| Lot Size: | 0,48 |
Description
Stately center entry home in Evanston's Lakeshore Historic District! Full front porch complete with swing welcomes & beckons you to enjoy wonderful lake & park views. Spacious foyer separates the living room with fireplace & formal dining room. Gracious rooms & beautiful architectural details: lovely woodwork & trim, hardwood floors, leaded glass windows, Butler's pantry, & 2 fireplaces. Updated chef's kitchen with island is open to adjoining breakfast area & family room & sliding doors lead to large screened porch & huge, fenced yard. 1st floor library with fireplace. 2nd floor has 3 bedrooms, 2 full baths & laundry room. Master bedroom with adjacent study faces park & lake. Elevator to 2nd floor. 3rd floor has 2 bedrooms & full bath. Full finished basement features rec room with lots of built in cabinets, full bath, sauna & storage. Mud room with automated doggie door to yard. Attached 3 car garage & brick side drive provide ample parking.
Property Specifics
| Single Family | |
| — | |
| — | |
| 1910 | |
| Full | |
| — | |
| Yes | |
| 0.48 |
| Cook | |
| — | |
| 0 / Not Applicable | |
| None | |
| Lake Michigan,Public | |
| Public Sewer, Sewer-Storm | |
| 08998825 | |
| 11194050180000 |
Nearby Schools
| NAME: | DISTRICT: | DISTANCE: | |
|---|---|---|---|
|
Grade School
Lincoln Elementary School |
65 | — | |
|
Middle School
Nichols Middle School |
65 | Not in DB | |
|
High School
Evanston Twp High School |
202 | Not in DB | |
Property History
| DATE: | EVENT: | PRICE: | SOURCE: |
|---|---|---|---|
| 9 Oct, 2015 | Sold | $1,572,000 | MRED MLS |
| 10 Aug, 2015 | Under contract | $1,599,000 | MRED MLS |
| 31 Jul, 2015 | Listed for sale | $1,599,000 | MRED MLS |
Room Specifics
Total Bedrooms: 5
Bedrooms Above Ground: 5
Bedrooms Below Ground: 0
Dimensions: —
Floor Type: Hardwood
Dimensions: —
Floor Type: Hardwood
Dimensions: —
Floor Type: Carpet
Dimensions: —
Floor Type: —
Full Bathrooms: 5
Bathroom Amenities: Double Sink
Bathroom in Basement: 1
Rooms: Bedroom 5,Breakfast Room,Foyer,Library,Pantry,Recreation Room,Screened Porch,Study,Storage,Utility Room-Lower Level
Basement Description: Finished
Other Specifics
| 3 | |
| — | |
| Brick,Side Drive | |
| Patio, Porch, Porch Screened, Storms/Screens | |
| Fenced Yard,Irregular Lot,Landscaped,Water View | |
| 80 X 284 X 67 X 128 X 14 X | |
| — | |
| Full | |
| Sauna/Steam Room, Bar-Wet, Elevator, Hardwood Floors, Heated Floors, Second Floor Laundry | |
| Range, Microwave, Dishwasher, Refrigerator, Bar Fridge, Washer, Dryer, Disposal, Stainless Steel Appliance(s) | |
| Not in DB | |
| Sidewalks, Street Lights, Street Paved | |
| — | |
| — | |
| Wood Burning |
Tax History
| Year | Property Taxes |
|---|---|
| 2015 | $24,161 |
Contact Agent
Nearby Similar Homes
Nearby Sold Comparables
Contact Agent
Listing Provided By
Berkshire Hathaway HomeServices KoenigRubloff







