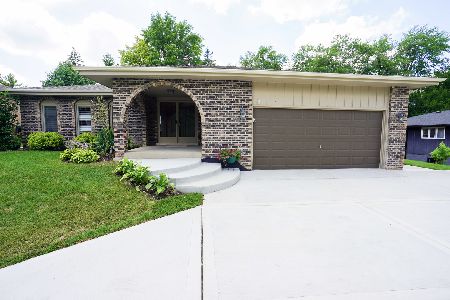8203 Scenic Drive, Willow Springs, Illinois 60480
$318,000
|
Sold
|
|
| Status: | Closed |
| Sqft: | 2,005 |
| Cost/Sqft: | $175 |
| Beds: | 3 |
| Baths: | 3 |
| Year Built: | 1975 |
| Property Taxes: | $5,497 |
| Days On Market: | 4055 |
| Lot Size: | 0,24 |
Description
Wonderful floor plan & perfect for entertaining! All brick Yelnick built, step ranch, freshly painted, with Family Rm. & Rec. Rm.! Landscaped back yard with many perennials, large private patio can be accessed from Kitchen or through Screened Porch off of Family Room. Plenty of Storage with two cement crawl spaces, 2 attics, extra storage in Garage. Located in quiet, tree lined neighborhood. Oh, the space here!
Property Specifics
| Single Family | |
| — | |
| Step Ranch | |
| 1975 | |
| Partial | |
| — | |
| No | |
| 0.24 |
| Cook | |
| Willow On The Hill | |
| 0 / Not Applicable | |
| None | |
| Private Well | |
| Public Sewer | |
| 08801705 | |
| 18312060130000 |
Nearby Schools
| NAME: | DISTRICT: | DISTANCE: | |
|---|---|---|---|
|
Grade School
Pleasantdale Elementary School |
107 | — | |
|
Middle School
Pleasantdale Middle School |
107 | Not in DB | |
|
High School
Lyons Twp High School |
204 | Not in DB | |
Property History
| DATE: | EVENT: | PRICE: | SOURCE: |
|---|---|---|---|
| 27 Jan, 2015 | Sold | $318,000 | MRED MLS |
| 20 Dec, 2014 | Under contract | $350,000 | MRED MLS |
| 11 Dec, 2014 | Listed for sale | $350,000 | MRED MLS |
| 1 Oct, 2020 | Sold | $415,000 | MRED MLS |
| 18 Aug, 2020 | Under contract | $416,900 | MRED MLS |
| — | Last price change | $425,000 | MRED MLS |
| 19 Jul, 2020 | Listed for sale | $425,000 | MRED MLS |
Room Specifics
Total Bedrooms: 4
Bedrooms Above Ground: 3
Bedrooms Below Ground: 1
Dimensions: —
Floor Type: Carpet
Dimensions: —
Floor Type: Hardwood
Dimensions: —
Floor Type: Carpet
Full Bathrooms: 3
Bathroom Amenities: Separate Shower
Bathroom in Basement: 0
Rooms: Foyer,Screened Porch
Basement Description: Finished
Other Specifics
| 2 | |
| Concrete Perimeter | |
| Concrete | |
| Patio, Screened Patio | |
| Landscaped | |
| 80 X 100 | |
| Pull Down Stair | |
| Full | |
| Bar-Wet, Hardwood Floors, First Floor Full Bath | |
| Double Oven, Dishwasher, Refrigerator, Bar Fridge, Washer, Dryer | |
| Not in DB | |
| Street Paved | |
| — | |
| — | |
| Wood Burning |
Tax History
| Year | Property Taxes |
|---|---|
| 2015 | $5,497 |
| 2020 | $7,100 |
Contact Agent
Nearby Similar Homes
Nearby Sold Comparables
Contact Agent
Listing Provided By
Berkshire Hathaway HomeServices KoenigRubloff









