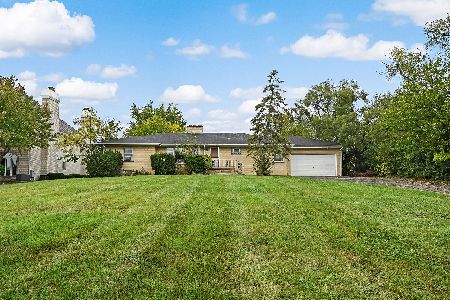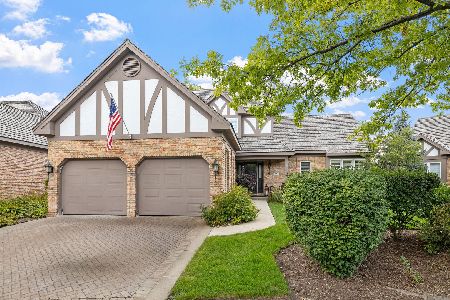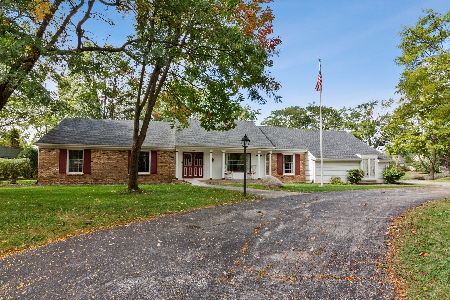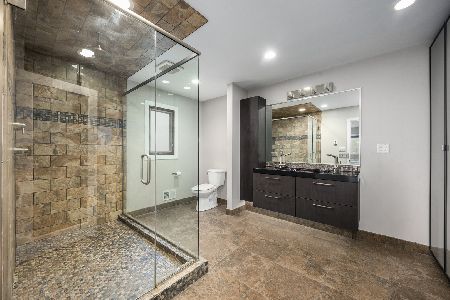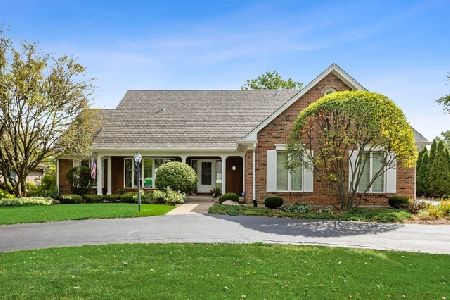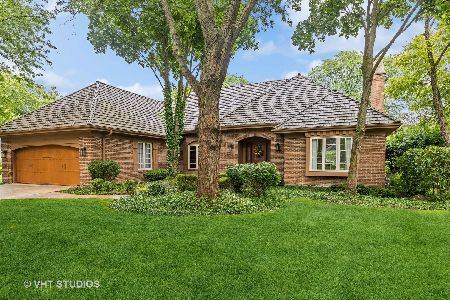8206 Kathryn Court, Burr Ridge, Illinois 60527
$475,000
|
Sold
|
|
| Status: | Closed |
| Sqft: | 2,906 |
| Cost/Sqft: | $169 |
| Beds: | 4 |
| Baths: | 3 |
| Year Built: | 1973 |
| Property Taxes: | $7,472 |
| Days On Market: | 2570 |
| Lot Size: | 0,37 |
Description
Nestled on one of the prettiest streets in Burr Ridge, this home offers a unique layout highlighted by GORGEOUS FORMAL ROOMS AND KITCHEN. Home has been expanded to provide for a stunning kitchen with breakfast room offering VOLUME CEILINGS, HICKORY CUSTOM CABINETRY and a convenient BUTLERS PANTRY. The home is highlighted by BEAUTIFUL HARDWOOD FLOORS, OVERSIZED TRIM/BASEBOARDS, TRIPLE CROWN MOLDINGS, SOLID OAK DOORS & more. Spacious bedrooms provide generous closet sizes and the master offers a sliding door to a second floor deck with wet bar. Step out from the family room to a gorgeous wooded yard with deck and brick patio. Gorgeous PELLA WINDOWS with integral blinds, ANDERSON SLIDING DOORS. Basement awaits your finishing ideas. HWA home warranty offered...a must see home conveniently located to Burr Ridge Center and I55 access. Excellent schools.
Property Specifics
| Single Family | |
| — | |
| Traditional | |
| 1973 | |
| Full | |
| — | |
| No | |
| 0.37 |
| Du Page | |
| — | |
| 0 / Not Applicable | |
| None | |
| Lake Michigan | |
| Public Sewer, Sewer-Storm | |
| 10164641 | |
| 0936205008 |
Nearby Schools
| NAME: | DISTRICT: | DISTANCE: | |
|---|---|---|---|
|
Grade School
Gower West Elementary School |
62 | — | |
|
Middle School
Gower Middle School |
62 | Not in DB | |
|
High School
Hinsdale South High School |
86 | Not in DB | |
Property History
| DATE: | EVENT: | PRICE: | SOURCE: |
|---|---|---|---|
| 1 Jul, 2019 | Sold | $475,000 | MRED MLS |
| 6 Jun, 2019 | Under contract | $489,900 | MRED MLS |
| — | Last price change | $500,000 | MRED MLS |
| 4 Jan, 2019 | Listed for sale | $529,900 | MRED MLS |
Room Specifics
Total Bedrooms: 4
Bedrooms Above Ground: 4
Bedrooms Below Ground: 0
Dimensions: —
Floor Type: Hardwood
Dimensions: —
Floor Type: Hardwood
Dimensions: —
Floor Type: Hardwood
Full Bathrooms: 3
Bathroom Amenities: —
Bathroom in Basement: 0
Rooms: Breakfast Room,Foyer,Pantry
Basement Description: Unfinished
Other Specifics
| 2 | |
| Concrete Perimeter | |
| Concrete | |
| Balcony, Deck, Patio, Storms/Screens | |
| Wooded | |
| 100 X 160 | |
| Unfinished | |
| Full | |
| Vaulted/Cathedral Ceilings, Skylight(s), Hardwood Floors, First Floor Laundry, Built-in Features | |
| Double Oven, Dishwasher, Refrigerator, High End Refrigerator, Washer, Dryer, Disposal, Cooktop | |
| Not in DB | |
| Street Lights, Street Paved | |
| — | |
| — | |
| Wood Burning, Gas Starter |
Tax History
| Year | Property Taxes |
|---|---|
| 2019 | $7,472 |
Contact Agent
Nearby Similar Homes
Nearby Sold Comparables
Contact Agent
Listing Provided By
Platinum Partners Realtors



