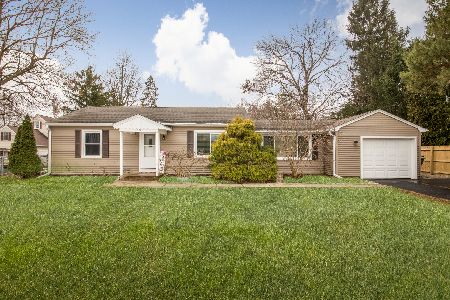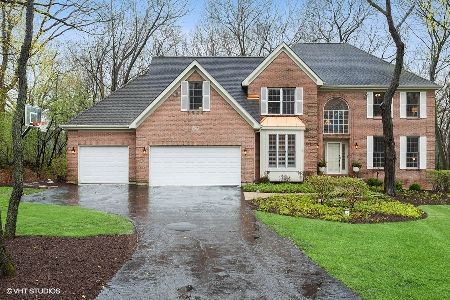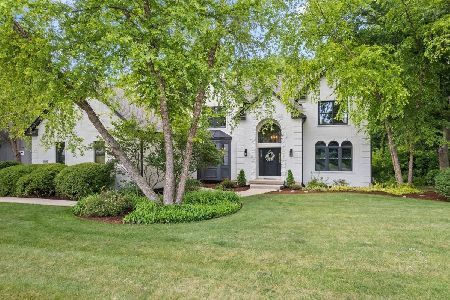8206 Red Bark Lane, Cary, Illinois 60013
$610,000
|
Sold
|
|
| Status: | Closed |
| Sqft: | 3,500 |
| Cost/Sqft: | $180 |
| Beds: | 4 |
| Baths: | 4 |
| Year Built: | 1998 |
| Property Taxes: | $12,445 |
| Days On Market: | 1689 |
| Lot Size: | 0,95 |
Description
This stunning luxury home has absolutely everything you desire! An abundance of superior improvements have been made throughout the entire property. Floor to ceiling windows overlook the lush backyard and beautiful outdoor living space which includes a waterfall, koi pond, brick paver patio, gorgeous enclosed gazebo and more! A rare modern-day masterpiece that is move-in ready! Home has 4 large bedrooms upstairs including the large luxury master suite with an additional ensuite in basement and custom bar. Private office, library/sitting room and a huge mud room with built-in secondary refrigerator and freezer which leads out to the 3-car garage. Tour this home and see the beauty inside and out!
Property Specifics
| Single Family | |
| — | |
| — | |
| 1998 | |
| Full,English | |
| CUSTOM | |
| No | |
| 0.95 |
| Mc Henry | |
| River Orchard | |
| 200 / Annual | |
| Insurance | |
| Private Well | |
| Public Sewer | |
| 11115834 | |
| 2017229002 |
Nearby Schools
| NAME: | DISTRICT: | DISTANCE: | |
|---|---|---|---|
|
Grade School
Three Oaks School |
26 | — | |
|
Middle School
Cary Junior High School |
26 | Not in DB | |
|
High School
Cary-grove Community High School |
155 | Not in DB | |
Property History
| DATE: | EVENT: | PRICE: | SOURCE: |
|---|---|---|---|
| 11 Jun, 2014 | Sold | $555,000 | MRED MLS |
| 29 Apr, 2014 | Under contract | $579,000 | MRED MLS |
| — | Last price change | $599,900 | MRED MLS |
| 16 Aug, 2013 | Listed for sale | $629,900 | MRED MLS |
| 19 Aug, 2021 | Sold | $610,000 | MRED MLS |
| 19 Jul, 2021 | Under contract | $629,000 | MRED MLS |
| 9 Jun, 2021 | Listed for sale | $629,000 | MRED MLS |

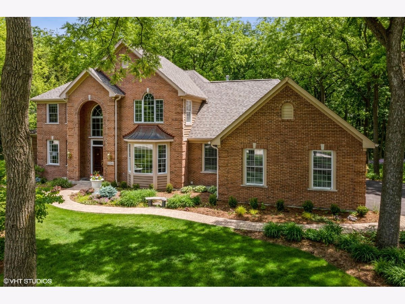
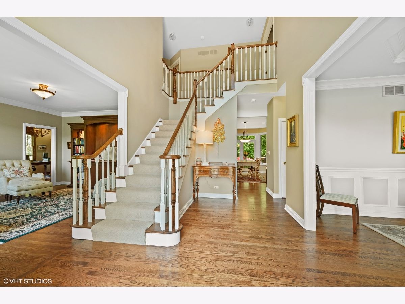
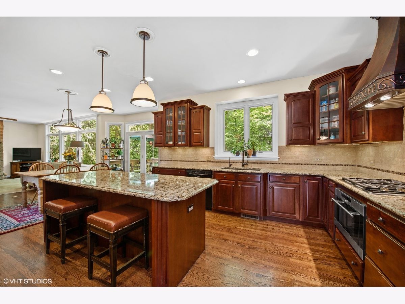
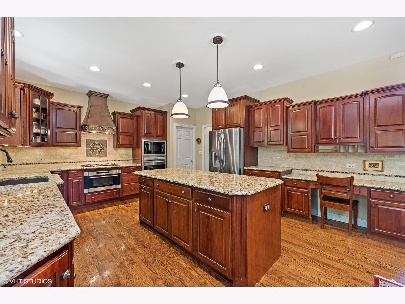
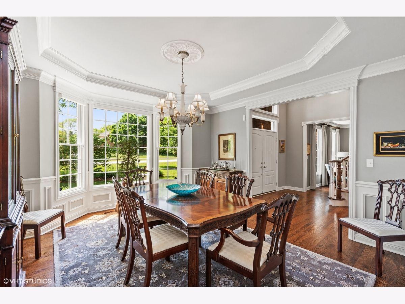
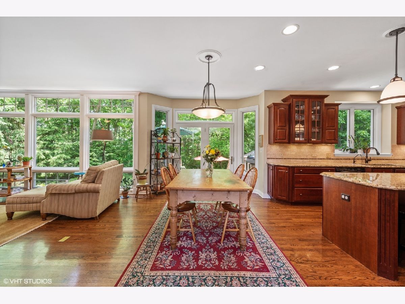
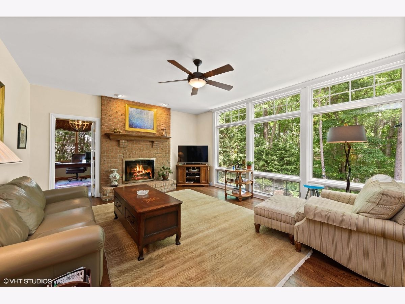
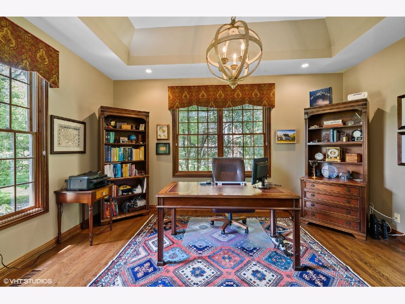
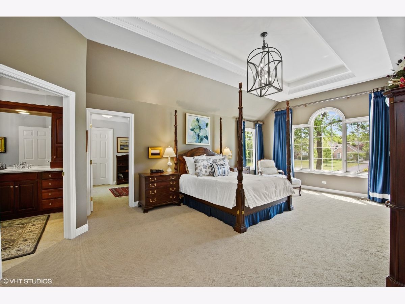
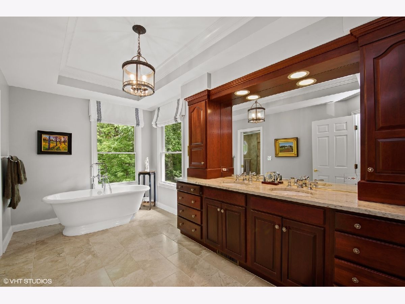
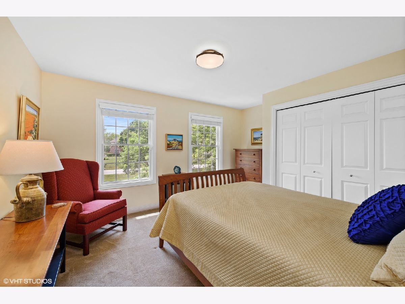
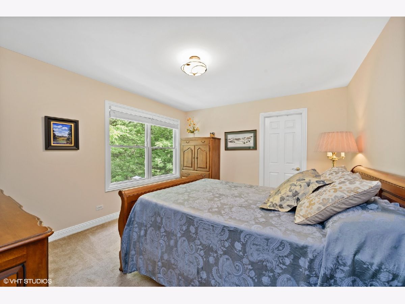
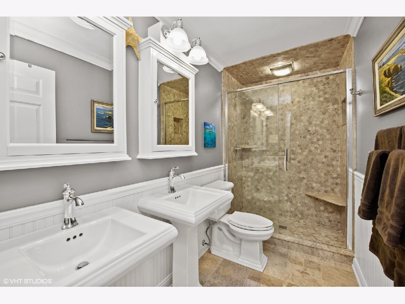
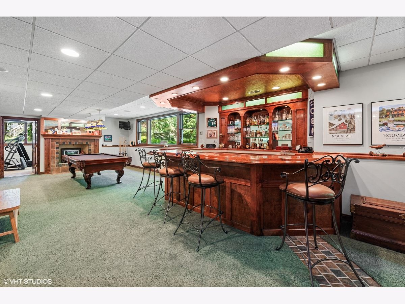
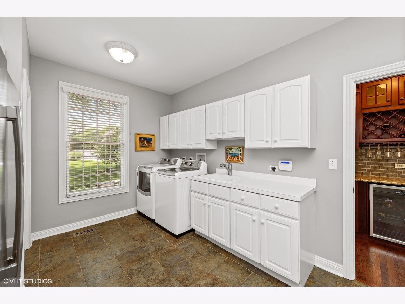
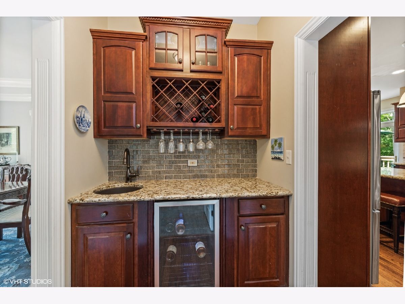
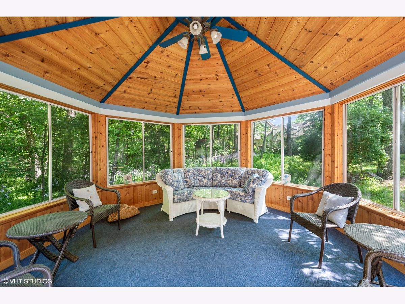
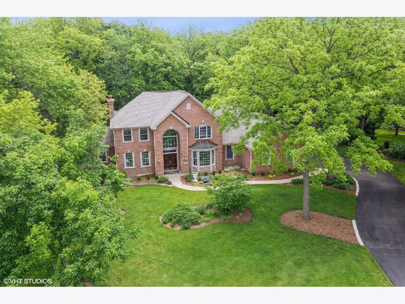
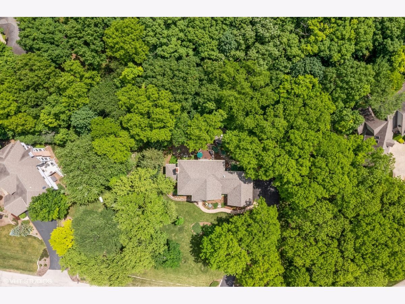
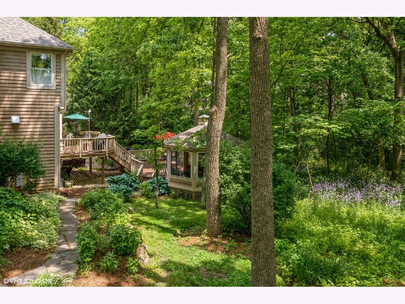
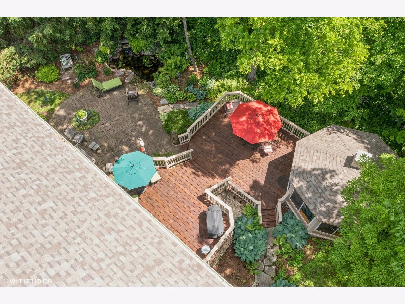
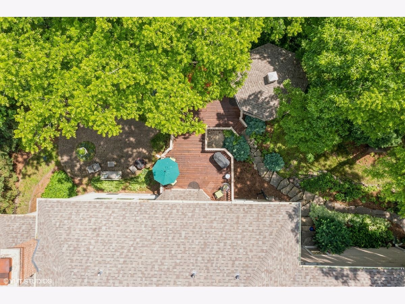
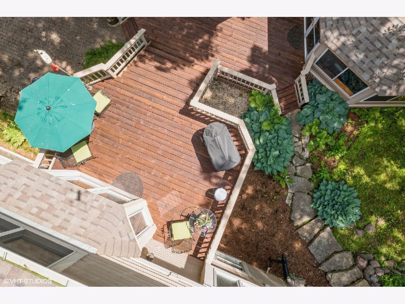
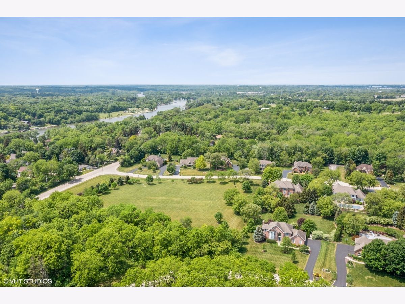
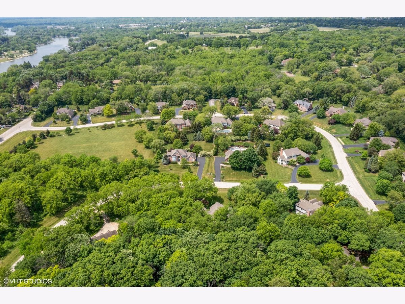
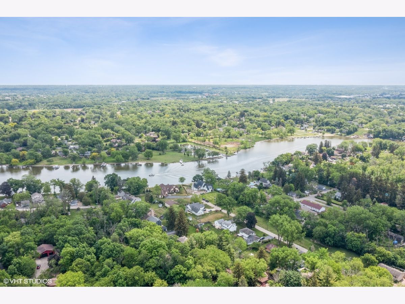
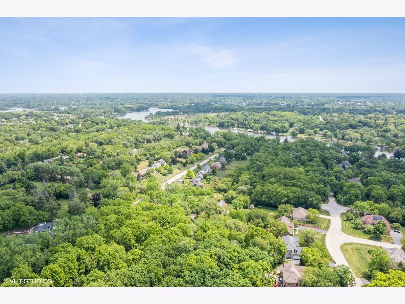
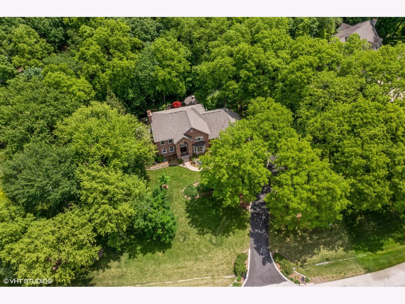
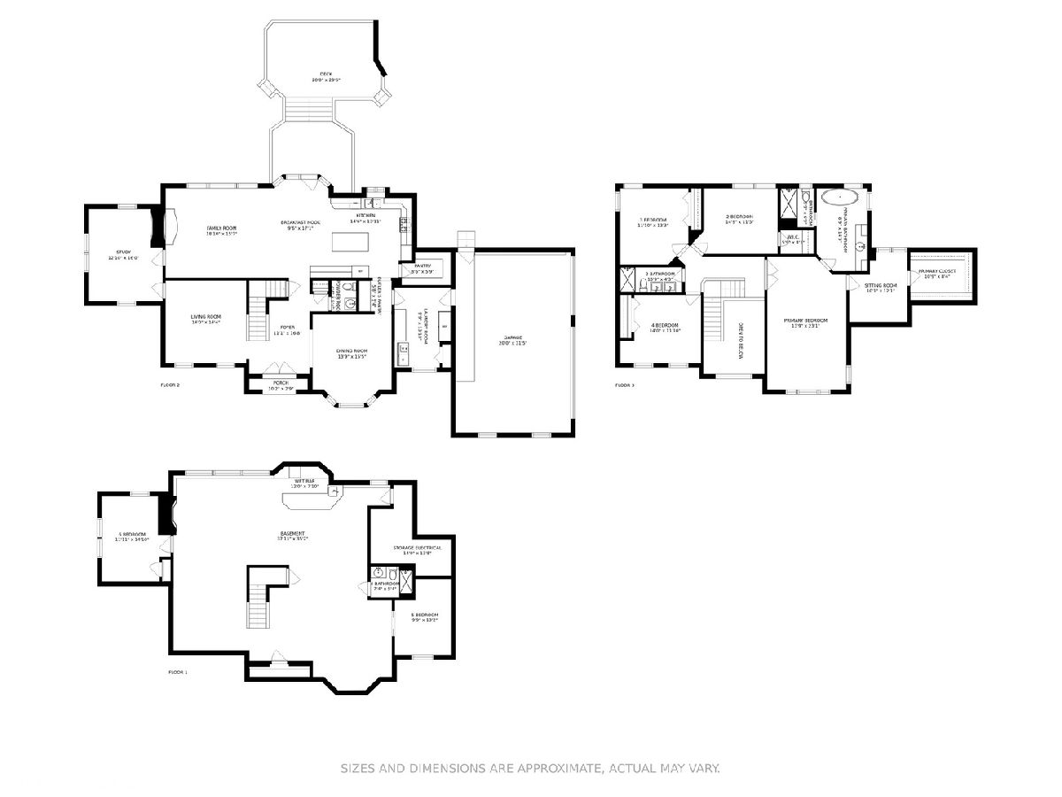
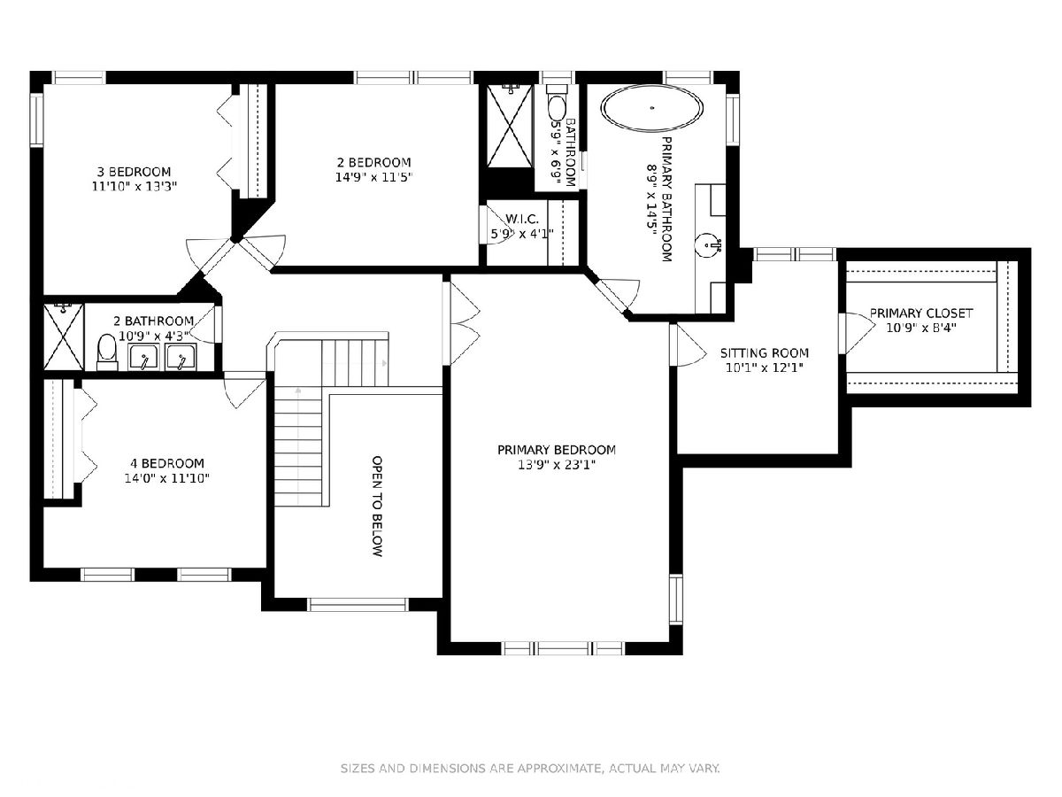
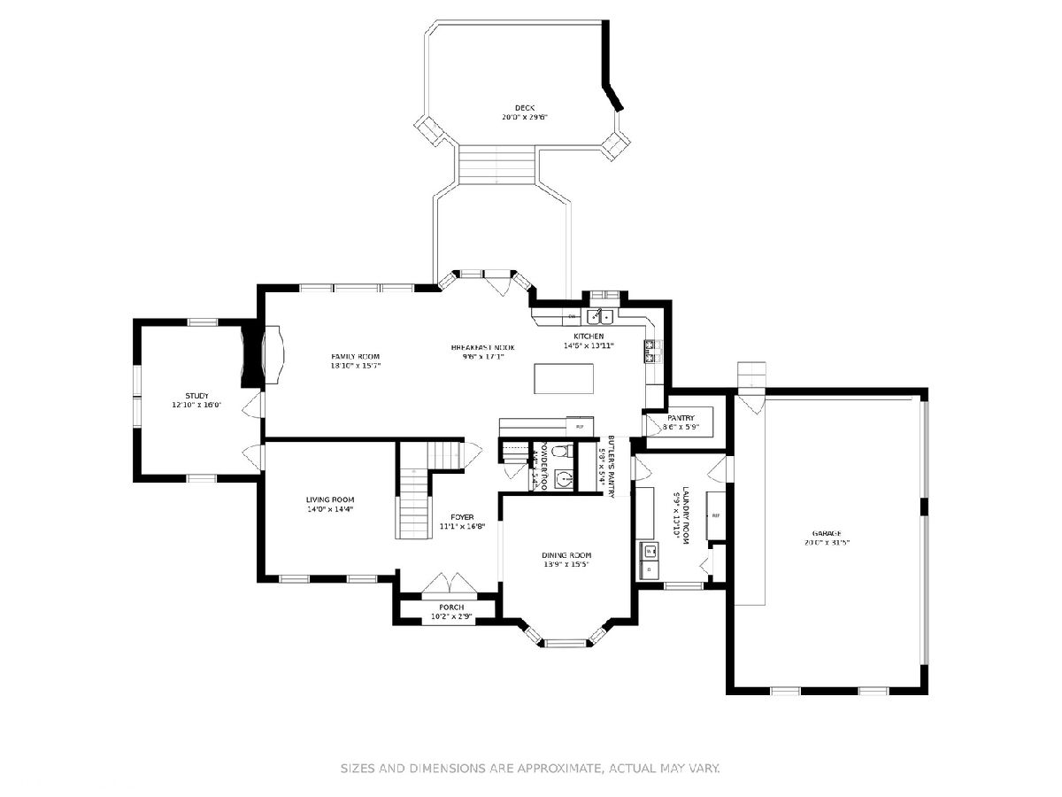
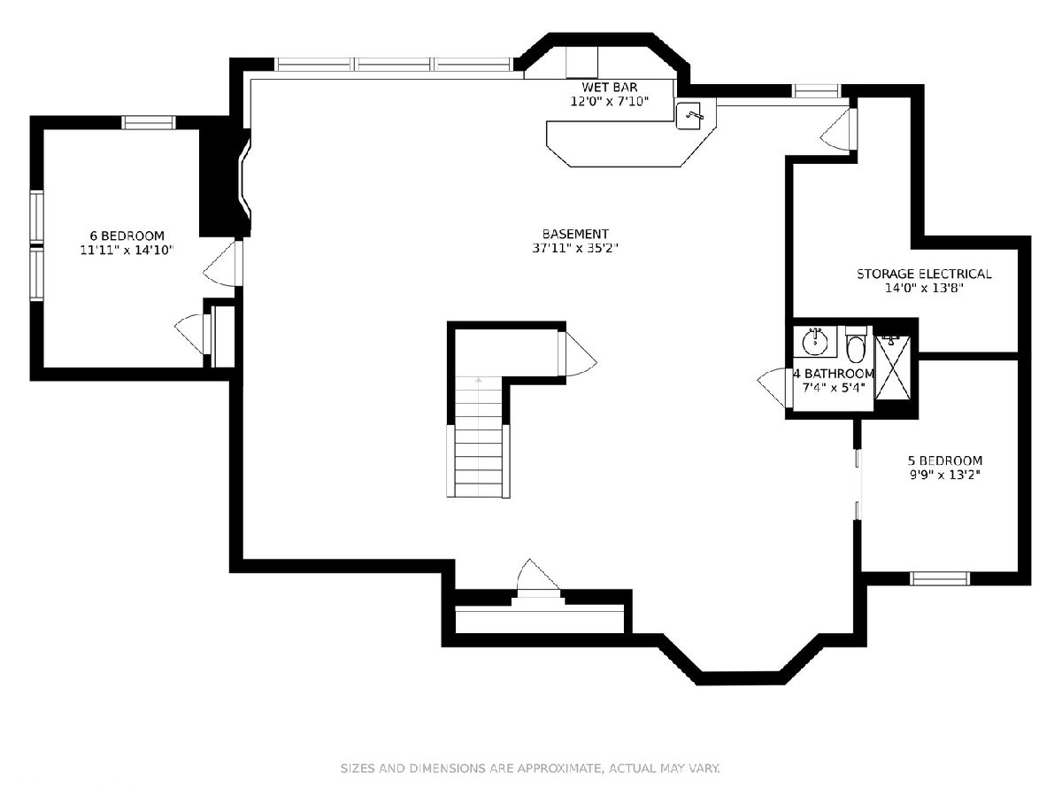
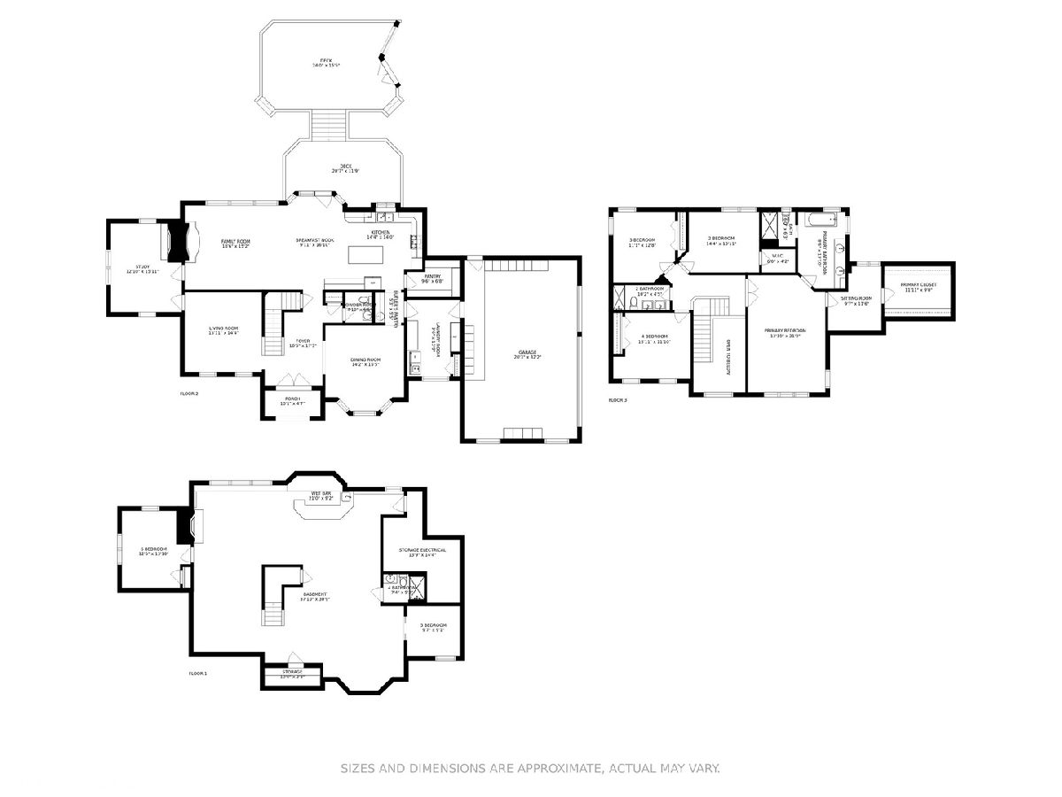
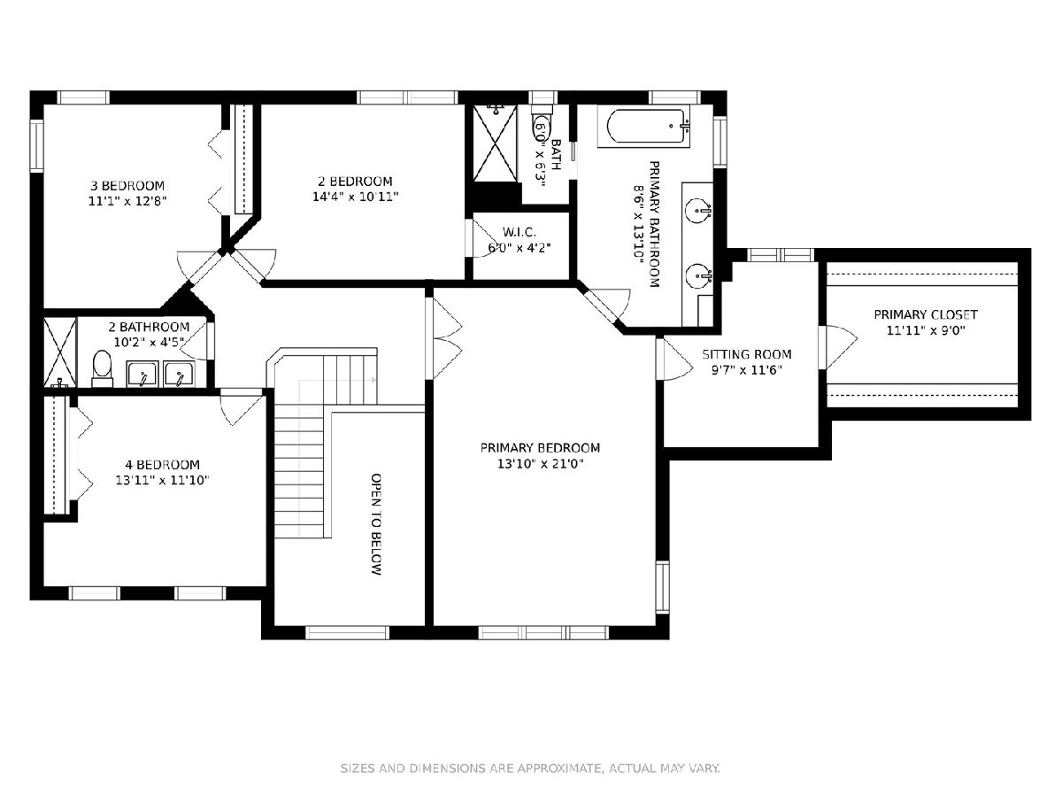
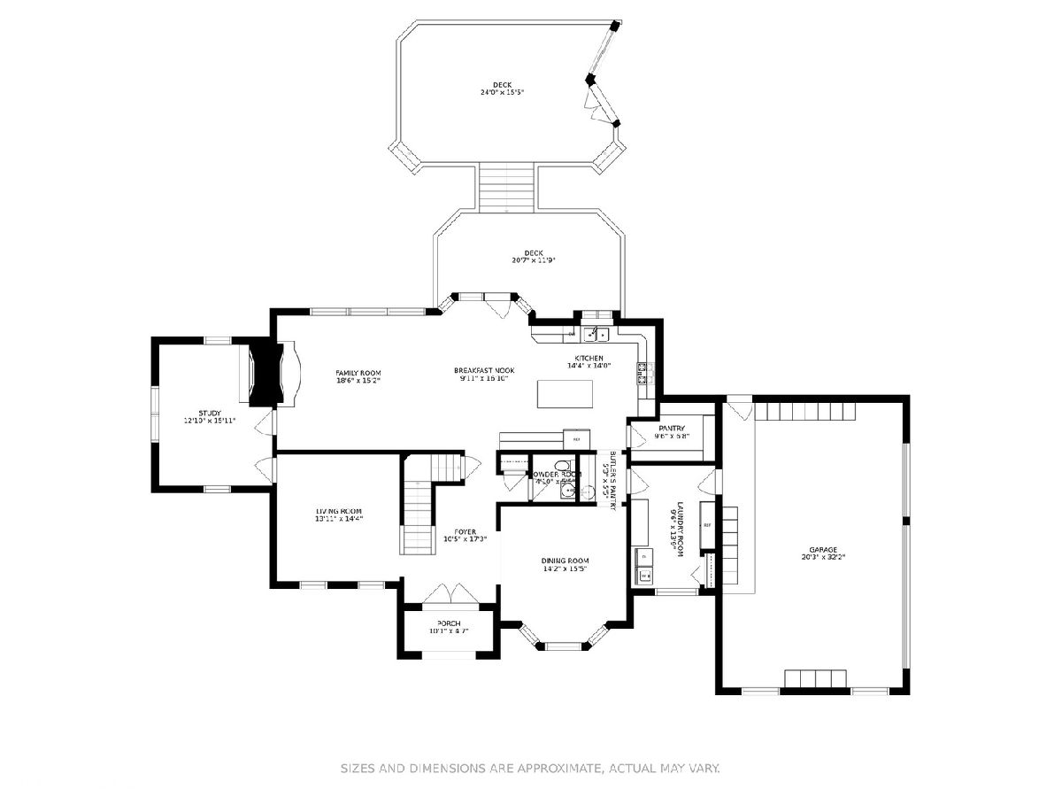
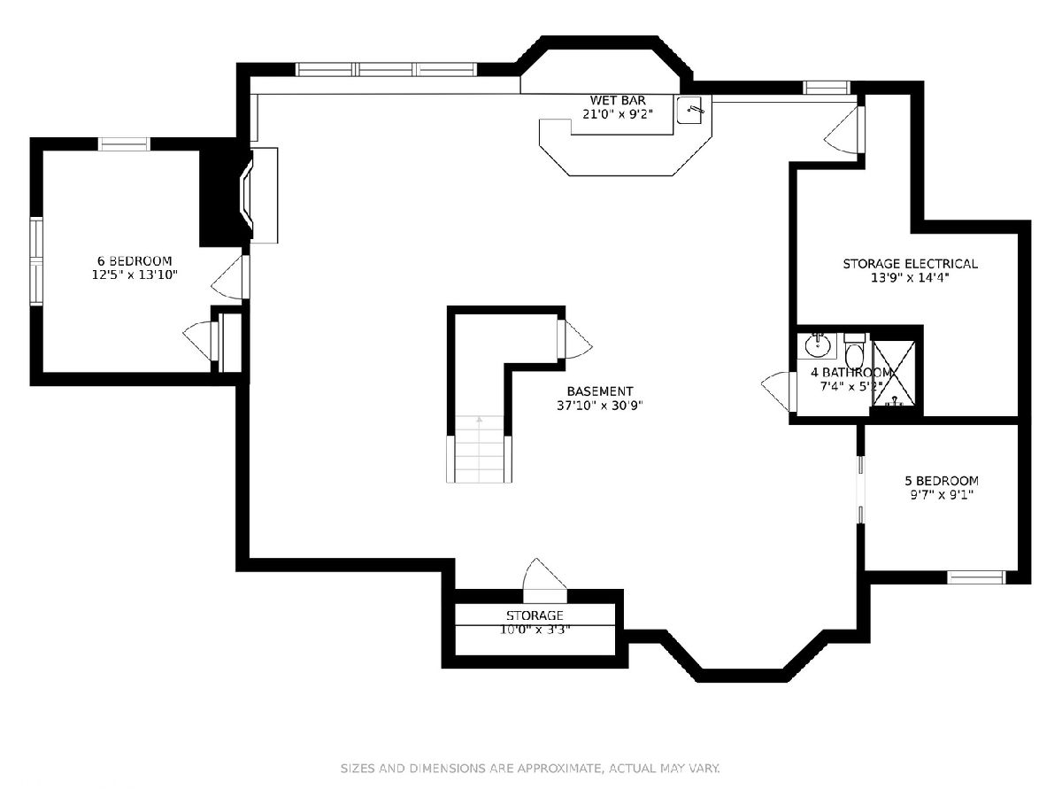
Room Specifics
Total Bedrooms: 5
Bedrooms Above Ground: 4
Bedrooms Below Ground: 1
Dimensions: —
Floor Type: Carpet
Dimensions: —
Floor Type: Carpet
Dimensions: —
Floor Type: Carpet
Dimensions: —
Floor Type: —
Full Bathrooms: 4
Bathroom Amenities: Whirlpool,Separate Shower,Double Sink
Bathroom in Basement: 1
Rooms: Bedroom 5,Exercise Room,Game Room,Media Room,Office,Pantry,Recreation Room,Sitting Room
Basement Description: Finished
Other Specifics
| 3 | |
| Concrete Perimeter | |
| Asphalt | |
| Deck, Brick Paver Patio | |
| Wooded | |
| 143X257X123X284 | |
| Dormer | |
| Full | |
| Vaulted/Cathedral Ceilings, Bar-Wet, Hardwood Floors, First Floor Laundry | |
| Range, Microwave, Dishwasher, High End Refrigerator, Bar Fridge, Disposal, Stainless Steel Appliance(s), Wine Refrigerator | |
| Not in DB | |
| Street Lights, Street Paved | |
| — | |
| — | |
| Double Sided, Gas Log, Gas Starter |
Tax History
| Year | Property Taxes |
|---|---|
| 2014 | $13,494 |
| 2021 | $12,445 |
Contact Agent
Nearby Sold Comparables
Contact Agent
Listing Provided By
Compass

