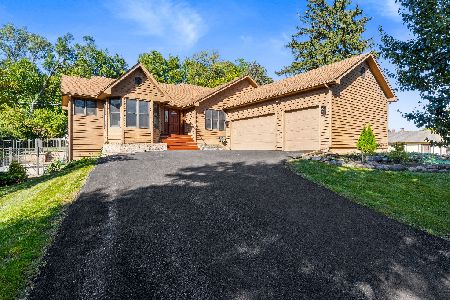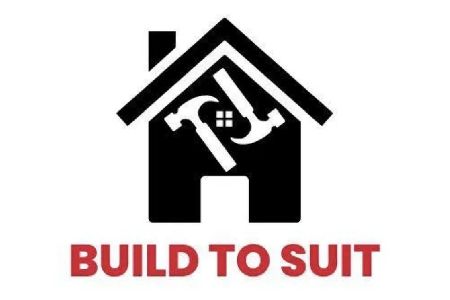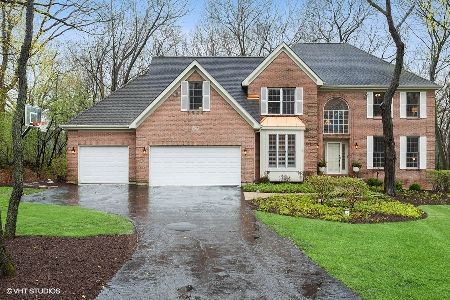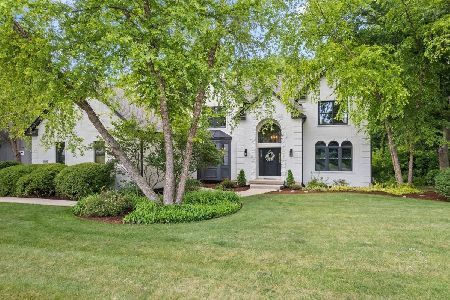8206 Red Bark Lane, Cary, Illinois 60013
$555,000
|
Sold
|
|
| Status: | Closed |
| Sqft: | 3,500 |
| Cost/Sqft: | $165 |
| Beds: | 4 |
| Baths: | 4 |
| Year Built: | 1998 |
| Property Taxes: | $13,494 |
| Days On Market: | 4500 |
| Lot Size: | 0,91 |
Description
Nestled on a wooded lot, this gracious home has so many quality elements starting with the new kitchen that includes Wolf appliances, granite counter tops, walk-in pantry & butler's pantry. The English lower level has it all-full wet bar, gaming area, 5th bedroom, media area, exercise area & full bath. The wooded yard is the crown jewel with a 2 level deck, window/screened gazebo, pond & paver patio-Spectacular!
Property Specifics
| Single Family | |
| — | |
| — | |
| 1998 | |
| Full,English | |
| CUSTOM | |
| No | |
| 0.91 |
| Mc Henry | |
| River Orchard | |
| 200 / Annual | |
| Insurance | |
| Private Well | |
| Public Sewer | |
| 08422612 | |
| 2017229002 |
Nearby Schools
| NAME: | DISTRICT: | DISTANCE: | |
|---|---|---|---|
|
Grade School
Three Oaks School |
26 | — | |
|
Middle School
Cary Junior High School |
26 | Not in DB | |
|
High School
Cary-grove Community High School |
155 | Not in DB | |
Property History
| DATE: | EVENT: | PRICE: | SOURCE: |
|---|---|---|---|
| 11 Jun, 2014 | Sold | $555,000 | MRED MLS |
| 29 Apr, 2014 | Under contract | $579,000 | MRED MLS |
| — | Last price change | $599,900 | MRED MLS |
| 16 Aug, 2013 | Listed for sale | $629,900 | MRED MLS |
| 19 Aug, 2021 | Sold | $610,000 | MRED MLS |
| 19 Jul, 2021 | Under contract | $629,000 | MRED MLS |
| 9 Jun, 2021 | Listed for sale | $629,000 | MRED MLS |
Room Specifics
Total Bedrooms: 5
Bedrooms Above Ground: 4
Bedrooms Below Ground: 1
Dimensions: —
Floor Type: Carpet
Dimensions: —
Floor Type: Carpet
Dimensions: —
Floor Type: Carpet
Dimensions: —
Floor Type: —
Full Bathrooms: 4
Bathroom Amenities: Whirlpool,Separate Shower,Double Sink
Bathroom in Basement: 1
Rooms: Bedroom 5,Exercise Room,Game Room,Media Room,Office,Pantry,Recreation Room,Sitting Room
Basement Description: Finished
Other Specifics
| 3 | |
| Concrete Perimeter | |
| Asphalt | |
| Deck, Gazebo, Brick Paver Patio | |
| Wooded | |
| 143X257X123X284 | |
| Dormer | |
| Full | |
| Vaulted/Cathedral Ceilings, Bar-Wet, Hardwood Floors, First Floor Laundry | |
| Range, Microwave, Dishwasher, High End Refrigerator, Bar Fridge, Disposal, Stainless Steel Appliance(s), Wine Refrigerator | |
| Not in DB | |
| Street Lights, Street Paved | |
| — | |
| — | |
| Double Sided, Gas Log, Gas Starter |
Tax History
| Year | Property Taxes |
|---|---|
| 2014 | $13,494 |
| 2021 | $12,445 |
Contact Agent
Nearby Similar Homes
Nearby Sold Comparables
Contact Agent
Listing Provided By
RE/MAX of Barrington








