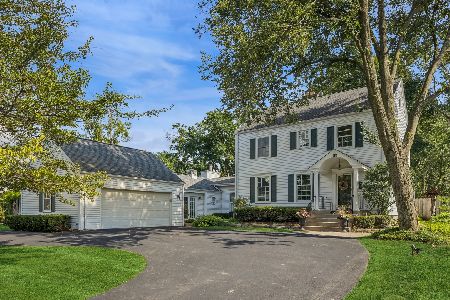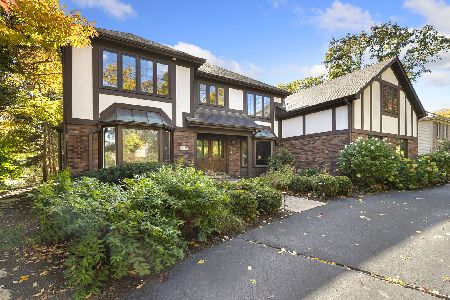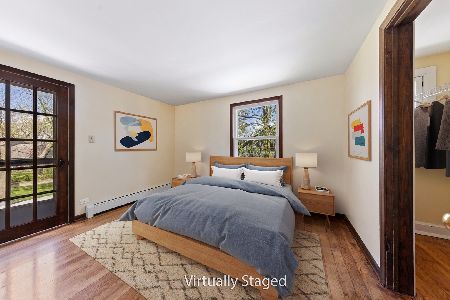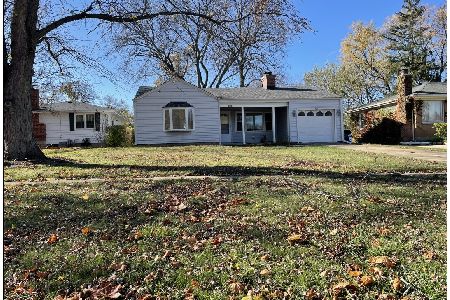821 Carlton Avenue, Wheaton, Illinois 60187
$675,000
|
Sold
|
|
| Status: | Closed |
| Sqft: | 3,124 |
| Cost/Sqft: | $230 |
| Beds: | 3 |
| Baths: | 4 |
| Year Built: | 1989 |
| Property Taxes: | $15,589 |
| Days On Market: | 963 |
| Lot Size: | 0,69 |
Description
SUCH A SPECIAL PROPERTY, SUCH A SPECIAL HOME!! Where to start....this truly unique residence in beautiful North Wheaton is minutes from the charming and historic downtown business district with all it has to offer, located in a suburb beloved by generations of families. This residence: is nestled on a gentle hill surrounded by amazing expansive nature views of the Lincoln Marsh; is perfectly designed to accommodate those special shared life experiences with family, friends, and colleagues, and features: a beautiful three season SUNROOM with volume ceilings/skylights, and a wood burning stove to warm those often chilly midwestern evenings; a spacious gourmet eat-in kitchen with new 'on trend' appliances including a double oven, tons of cabinet space, and a large island to prep those special meals....all this, adjacent to an impressive formal dining room in which to gather; a grand yet inviting living room with volume ceiling & skylights, and a floor to ceiling gas fireplace, all creating the atmosphere for great conversation as you wind down your days with those you love; a cozy den for those more introspective moments; 3 Bedrooms each with ensuite baths, including a private first floor primary bedroom retreat with sitting area; and a full hall bath for guests. A partially finished basement hosts a huge Rec Room space, two bonus rooms, and great storage....endless design possibilities await you, so think big! The back deck is surrounded by such lovely mature natural landscape....there is even a tree house... and zip line... for endless adventures to be had! 2 car attached garage. Acclaimed District 200 Schools. A short drive to Wheaton College. WORDS AND PICTURES ARE SIMPLY THE INTRODUCTION...THIS ONE MUST BE SEEN!! List of Recent Updates Includes: Roof, skylights exterior painting (2019), Water heater (2016), dryer (2017), double oven (2017), dishwasher (2018), refrigerator (2019), furnace/air purifier (2021), wood floor in living room and dining room (2021), interior painting [kitchen, hallways, stairs to basement, first floor bath] (2020), interior painting [living room, dining room, stairs, upstairs bath] (2021), family room (2022).
Property Specifics
| Single Family | |
| — | |
| — | |
| 1989 | |
| — | |
| — | |
| No | |
| 0.69 |
| Du Page | |
| — | |
| — / Not Applicable | |
| — | |
| — | |
| — | |
| 11727355 | |
| 0517201014 |
Nearby Schools
| NAME: | DISTRICT: | DISTANCE: | |
|---|---|---|---|
|
Grade School
Longfellow Elementary School |
200 | — | |
|
Middle School
Franklin Middle School |
200 | Not in DB | |
|
High School
Wheaton North High School |
200 | Not in DB | |
Property History
| DATE: | EVENT: | PRICE: | SOURCE: |
|---|---|---|---|
| 2 Jul, 2013 | Sold | $548,000 | MRED MLS |
| 18 Apr, 2013 | Under contract | $567,000 | MRED MLS |
| 4 Apr, 2013 | Listed for sale | $567,000 | MRED MLS |
| 5 Jul, 2023 | Sold | $675,000 | MRED MLS |
| 3 Jun, 2023 | Under contract | $719,999 | MRED MLS |
| 10 Apr, 2023 | Listed for sale | $719,999 | MRED MLS |
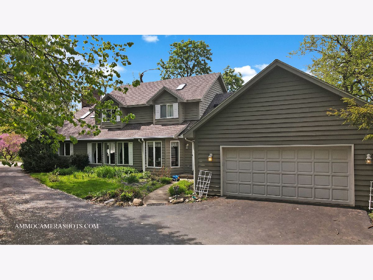
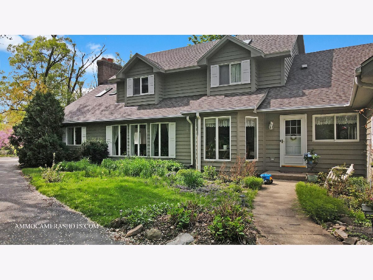
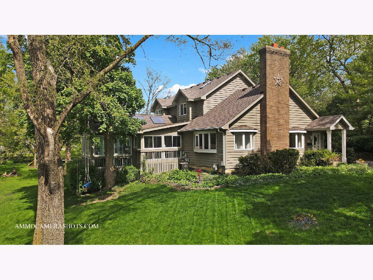
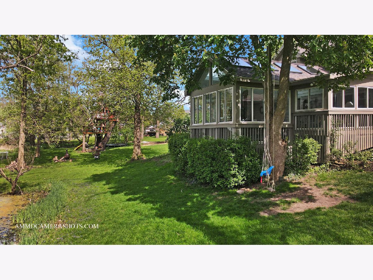
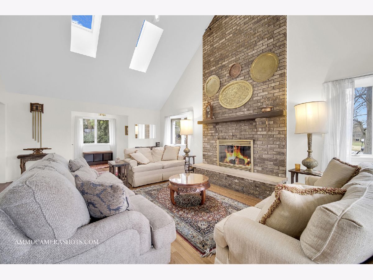
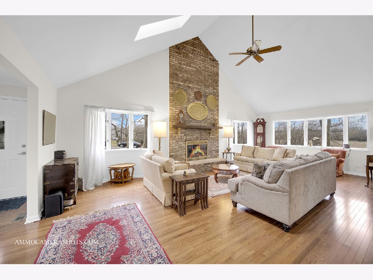
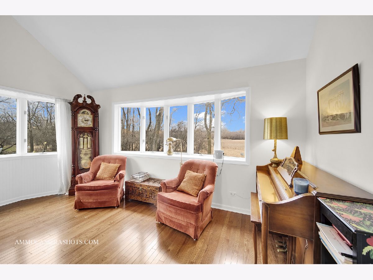
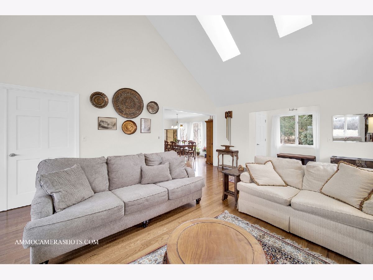
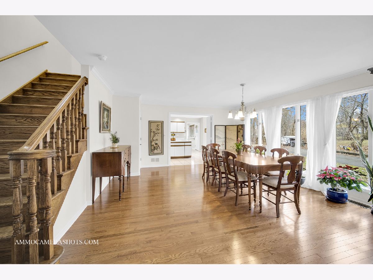
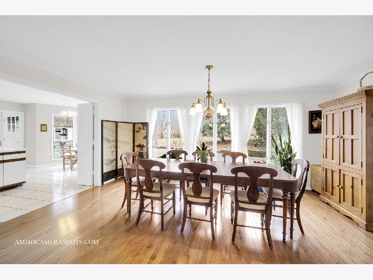
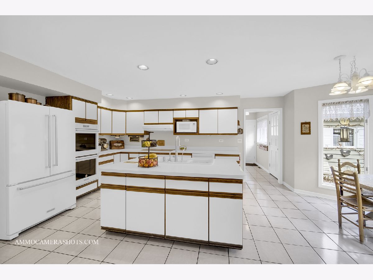
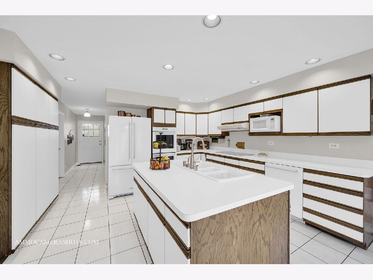
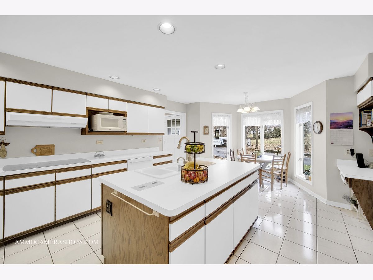
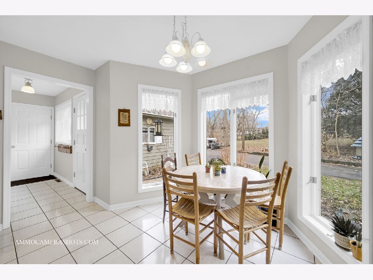
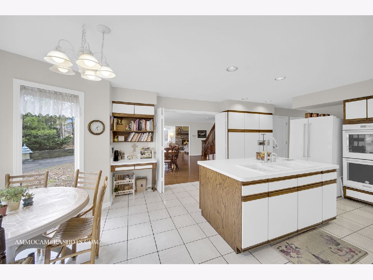
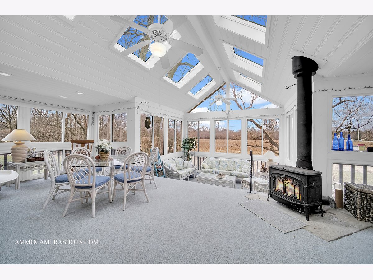
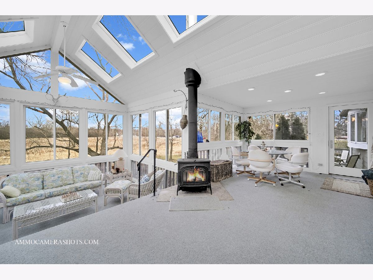
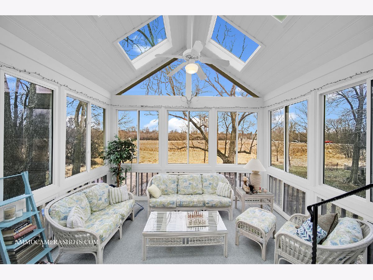
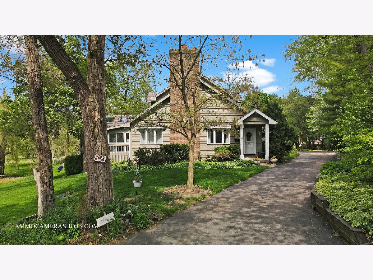
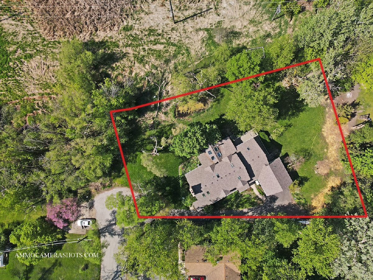
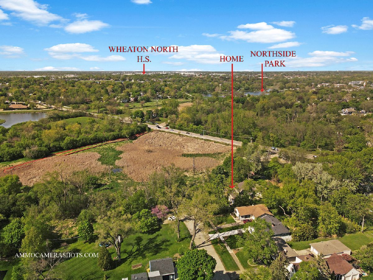
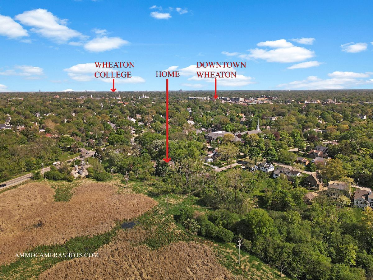
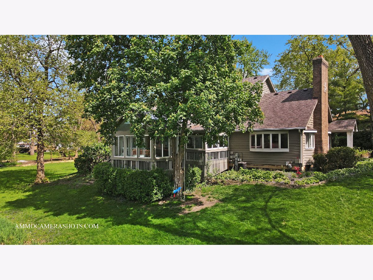
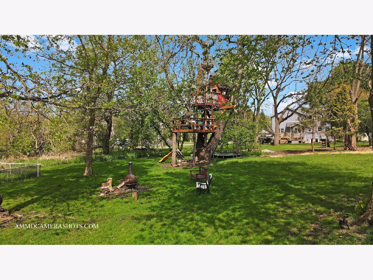
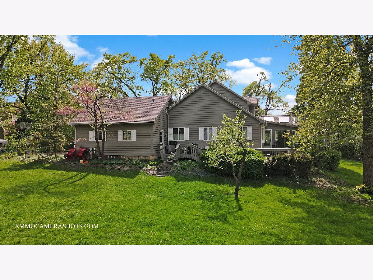
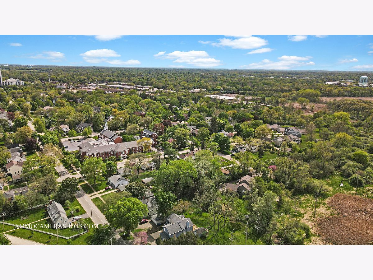
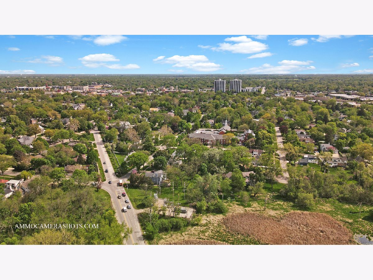
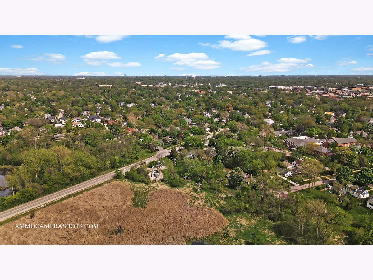
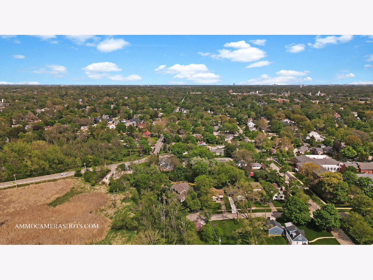
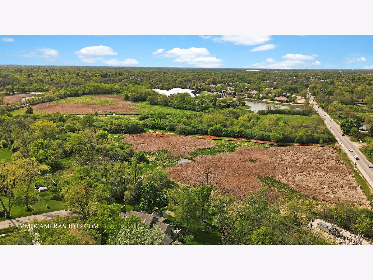
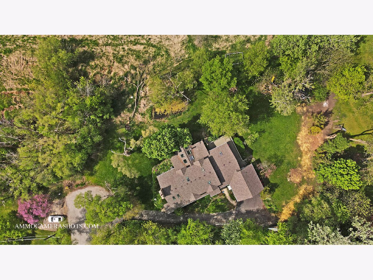
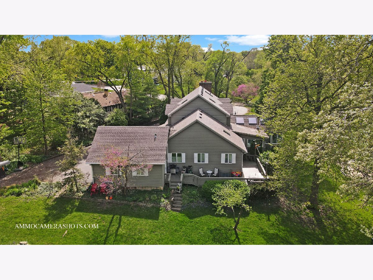
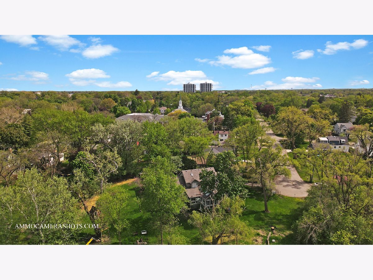
Room Specifics
Total Bedrooms: 4
Bedrooms Above Ground: 3
Bedrooms Below Ground: 1
Dimensions: —
Floor Type: —
Dimensions: —
Floor Type: —
Dimensions: —
Floor Type: —
Full Bathrooms: 4
Bathroom Amenities: Whirlpool
Bathroom in Basement: 0
Rooms: —
Basement Description: Partially Finished
Other Specifics
| 2 | |
| — | |
| Asphalt | |
| — | |
| — | |
| 153 X 197 | |
| — | |
| — | |
| — | |
| — | |
| Not in DB | |
| — | |
| — | |
| — | |
| — |
Tax History
| Year | Property Taxes |
|---|---|
| 2013 | $15,151 |
| 2023 | $15,589 |
Contact Agent
Nearby Similar Homes
Nearby Sold Comparables
Contact Agent
Listing Provided By
Realty Executives Premiere

