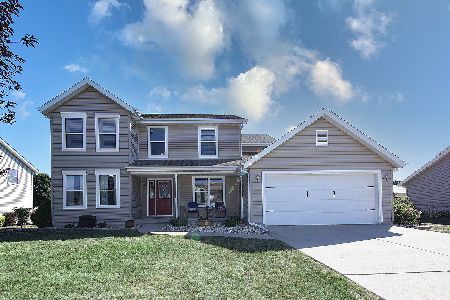821 Cimmaron Way, Ottawa, Illinois 61350
$195,000
|
Sold
|
|
| Status: | Closed |
| Sqft: | 1,930 |
| Cost/Sqft: | $104 |
| Beds: | 4 |
| Baths: | 3 |
| Year Built: | 2000 |
| Property Taxes: | $6,221 |
| Days On Market: | 2440 |
| Lot Size: | 0,25 |
Description
Spotless like new 4 bedroom 2.5 bath 2 story in popular Briarcrest subdivision. Spacious Family room,Living room, eat in Kitchen has breakfast bar and Dining room with door to patio. 1st floor powder room and 1st floor laundry room. 4 bedrooms up including Master Suite with private bath and his and her closets.Full unfinished lower level perfect for finishing into more living space, it's an open slate! Spacious and open back yard perfect for a pool, play set or large deck! 2+ car oversize attached garage New Roof and Gutters 2012. Seller to provide a 1 year HMS Home Warranty at closing
Property Specifics
| Single Family | |
| — | |
| — | |
| 2000 | |
| Full | |
| — | |
| No | |
| 0.25 |
| La Salle | |
| — | |
| 0 / Not Applicable | |
| None | |
| Public | |
| Public Sewer | |
| 10380668 | |
| 2214347005 |
Nearby Schools
| NAME: | DISTRICT: | DISTANCE: | |
|---|---|---|---|
|
Grade School
Mckinley Elementary: K-4th Grade |
141 | — | |
|
Middle School
Shepherd Middle School |
141 | Not in DB | |
|
High School
Ottawa Township High School |
140 | Not in DB | |
|
Alternate Elementary School
Central Elementary: 5th And 6th |
— | Not in DB | |
Property History
| DATE: | EVENT: | PRICE: | SOURCE: |
|---|---|---|---|
| 21 Aug, 2019 | Sold | $195,000 | MRED MLS |
| 30 Jul, 2019 | Under contract | $199,999 | MRED MLS |
| — | Last price change | $204,900 | MRED MLS |
| 15 May, 2019 | Listed for sale | $204,900 | MRED MLS |
Room Specifics
Total Bedrooms: 4
Bedrooms Above Ground: 4
Bedrooms Below Ground: 0
Dimensions: —
Floor Type: Carpet
Dimensions: —
Floor Type: Carpet
Dimensions: —
Floor Type: Carpet
Full Bathrooms: 3
Bathroom Amenities: —
Bathroom in Basement: 0
Rooms: No additional rooms
Basement Description: Unfinished
Other Specifics
| 2 | |
| — | |
| Concrete | |
| Patio | |
| Landscaped | |
| 80X135 | |
| — | |
| Full | |
| First Floor Laundry | |
| Range, Microwave, Dishwasher, Refrigerator, Washer, Dryer | |
| Not in DB | |
| Street Lights, Street Paved | |
| — | |
| — | |
| — |
Tax History
| Year | Property Taxes |
|---|---|
| 2019 | $6,221 |
Contact Agent
Nearby Similar Homes
Nearby Sold Comparables
Contact Agent
Listing Provided By
Coldwell Banker The Real Estate Group











