825 Cimmaron Way, Ottawa, Illinois 61350
$295,000
|
Sold
|
|
| Status: | Closed |
| Sqft: | 1,774 |
| Cost/Sqft: | $169 |
| Beds: | 4 |
| Baths: | 3 |
| Year Built: | 1999 |
| Property Taxes: | $8,056 |
| Days On Market: | 297 |
| Lot Size: | 0,25 |
Description
Welcome home. This is the one you have been waiting for! Well-Maintained 4 Bedroom, 2.5 bath with recent updates! Fresh paint and carpet in three bedrooms(2025), and new carpet on both sets of stairs leading upstairs and into the FULL basement(2025). French doors guide you from the dining room into the family room with a wood burning fireplace. Basement has a bonus room aside from the utility room that could easily be made into a FIFTH bedroom! Tons of possibilities with this layout. Mechanical updates include a newer water heater, newer appliances, and garage door. The backyard offers a beautiful space filled with tons of vegetation and additional storage with a shed on a concrete floor! Move-in ready and well cared for-schedule a showing today!
Property Specifics
| Single Family | |
| — | |
| — | |
| 1999 | |
| — | |
| — | |
| No | |
| 0.25 |
| — | |
| — | |
| — / Not Applicable | |
| — | |
| — | |
| — | |
| 12323336 | |
| 2214347006 |
Nearby Schools
| NAME: | DISTRICT: | DISTANCE: | |
|---|---|---|---|
|
High School
Ottawa Township High School |
140 | Not in DB | |
Property History
| DATE: | EVENT: | PRICE: | SOURCE: |
|---|---|---|---|
| 25 Apr, 2025 | Sold | $295,000 | MRED MLS |
| 29 Mar, 2025 | Under contract | $299,900 | MRED MLS |
| 27 Mar, 2025 | Listed for sale | $299,900 | MRED MLS |
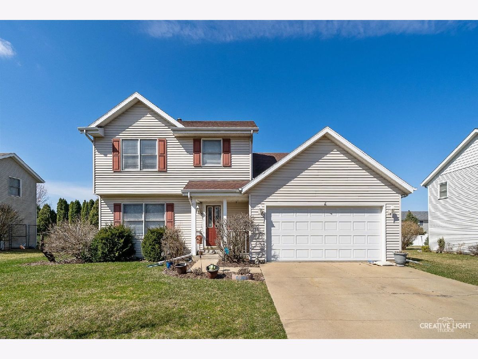
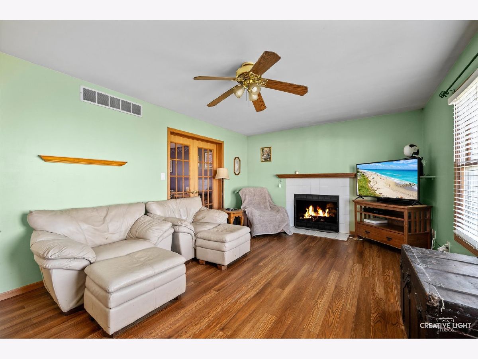
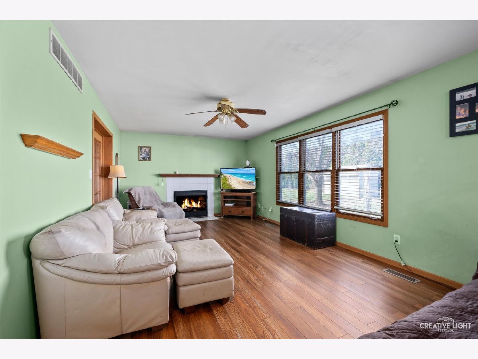
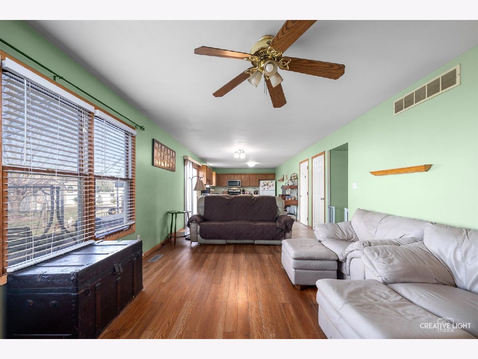
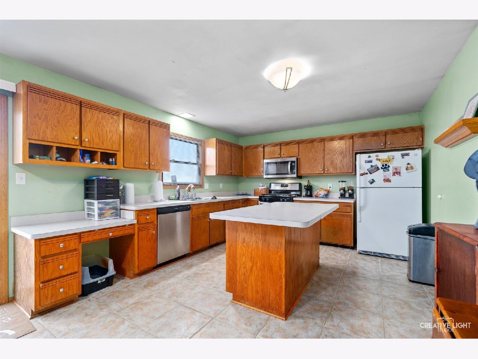
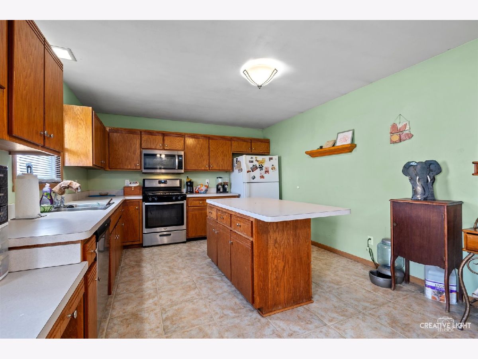
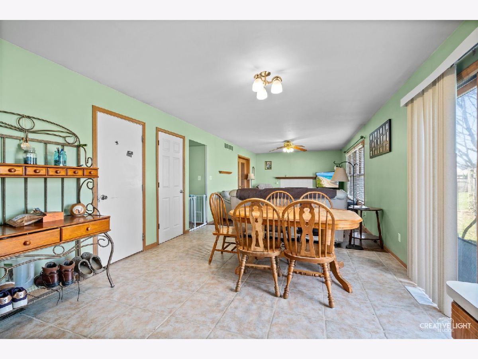
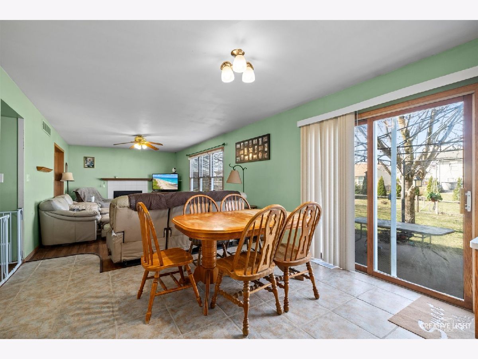
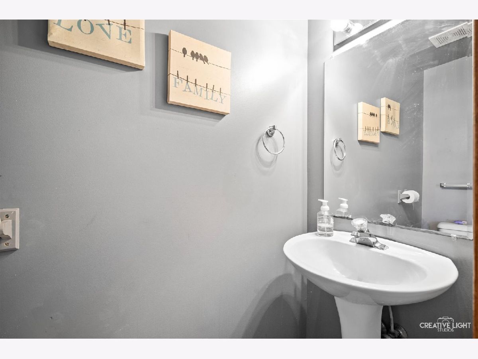
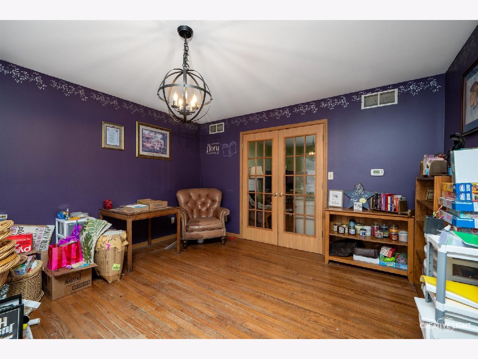
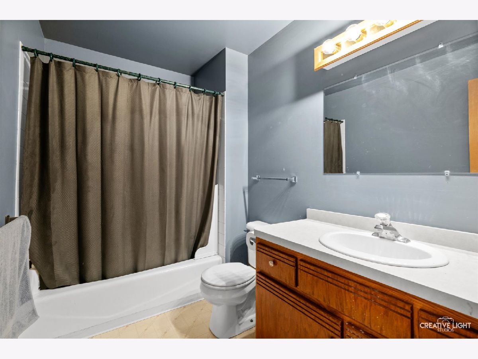
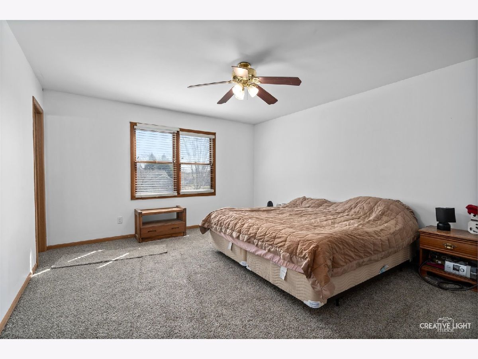
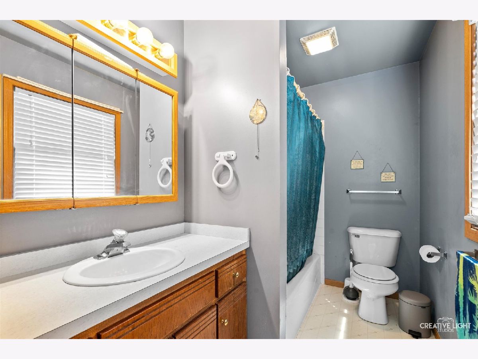
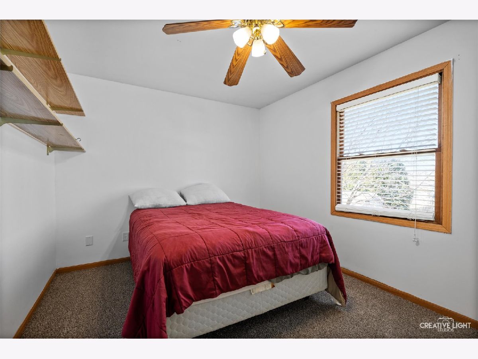
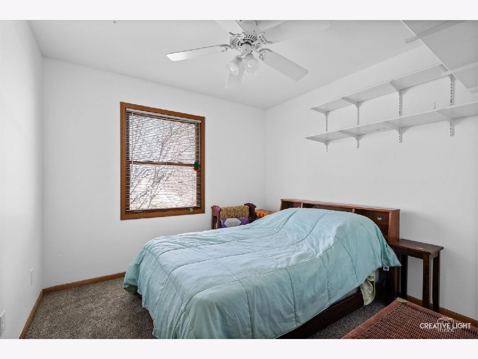
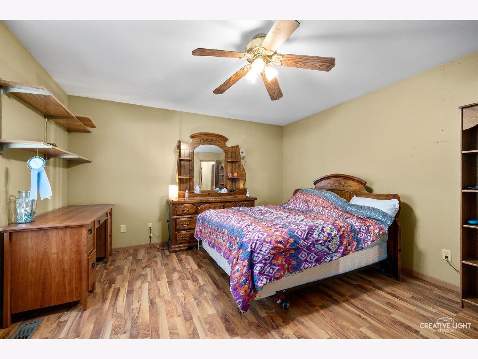
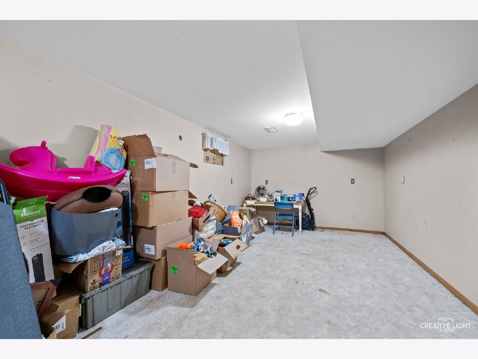
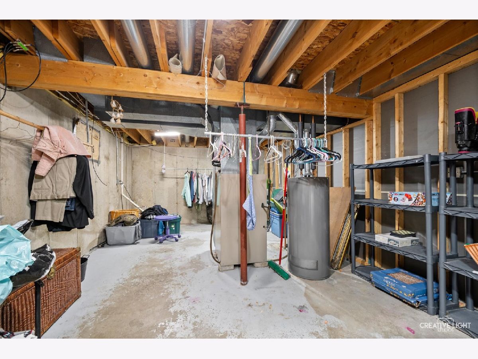
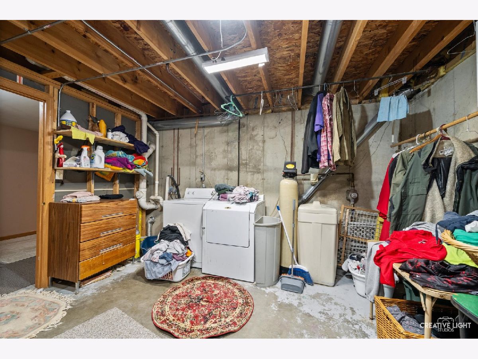
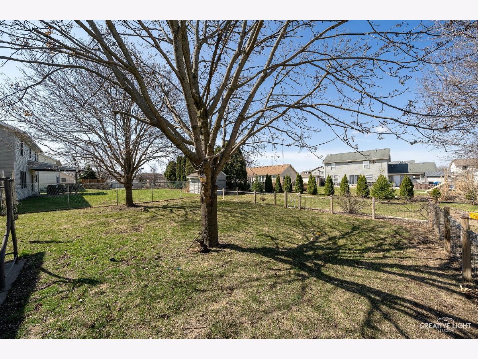
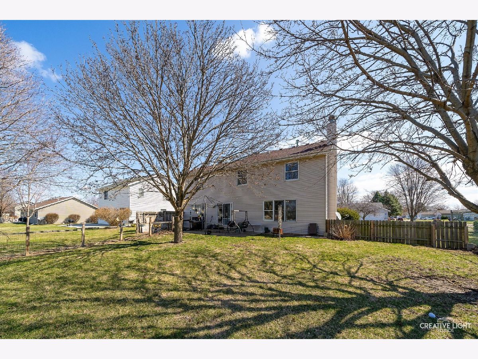
Room Specifics
Total Bedrooms: 4
Bedrooms Above Ground: 4
Bedrooms Below Ground: 0
Dimensions: —
Floor Type: —
Dimensions: —
Floor Type: —
Dimensions: —
Floor Type: —
Full Bathrooms: 3
Bathroom Amenities: —
Bathroom in Basement: 0
Rooms: —
Basement Description: —
Other Specifics
| 2 | |
| — | |
| — | |
| — | |
| — | |
| 79X135 | |
| — | |
| — | |
| — | |
| — | |
| Not in DB | |
| — | |
| — | |
| — | |
| — |
Tax History
| Year | Property Taxes |
|---|---|
| 2025 | $8,056 |
Contact Agent
Nearby Similar Homes
Nearby Sold Comparables
Contact Agent
Listing Provided By
eXp Realty, LLC









