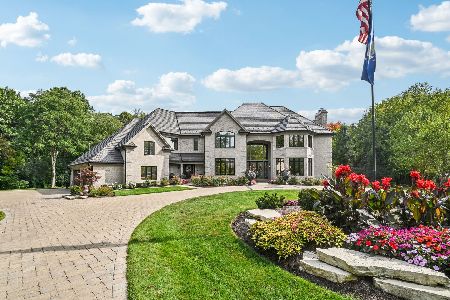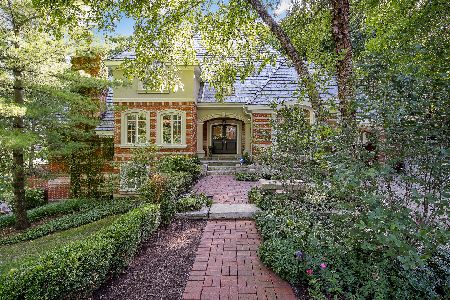821 Fox Glen Drive, St Charles, Illinois 60174
$855,000
|
Sold
|
|
| Status: | Closed |
| Sqft: | 5,700 |
| Cost/Sqft: | $158 |
| Beds: | 4 |
| Baths: | 5 |
| Year Built: | 1994 |
| Property Taxes: | $18,439 |
| Days On Market: | 4370 |
| Lot Size: | 0,70 |
Description
AN ELEGANT HOME THAT SPEAKS OF THE PRIDE OF OWNERSHIP! FIRST CLASS! English charm, mellowed woods & storybook setting! You'll be enamored with this estate from the moment you see it! Light streams through the home from all the windows! Volume ceilings, exquisite millwork, hardwood floors, custom niches, gorgeous baths & a kitchen to-die-for! Designer decor & a finished walk-out lower level w/incredible views! Amazing
Property Specifics
| Single Family | |
| — | |
| English | |
| 1994 | |
| Full,Walkout | |
| CUSTOM | |
| No | |
| 0.7 |
| Kane | |
| Woods Of Fox Glen | |
| 170 / Annual | |
| None | |
| Public | |
| Public Sewer | |
| 08533659 | |
| 0915476023 |
Nearby Schools
| NAME: | DISTRICT: | DISTANCE: | |
|---|---|---|---|
|
Middle School
Wredling Middle School |
303 | Not in DB | |
|
High School
St Charles East High School |
303 | Not in DB | |
Property History
| DATE: | EVENT: | PRICE: | SOURCE: |
|---|---|---|---|
| 19 Sep, 2014 | Sold | $855,000 | MRED MLS |
| 28 Jul, 2014 | Under contract | $899,000 | MRED MLS |
| — | Last price change | $950,000 | MRED MLS |
| 10 Feb, 2014 | Listed for sale | $950,000 | MRED MLS |
| 21 May, 2021 | Sold | $799,000 | MRED MLS |
| 22 Feb, 2021 | Under contract | $799,000 | MRED MLS |
| 16 Feb, 2021 | Listed for sale | $799,000 | MRED MLS |
| 2 Jun, 2025 | Sold | $1,150,000 | MRED MLS |
| 1 May, 2025 | Under contract | $1,100,000 | MRED MLS |
| 21 Mar, 2025 | Listed for sale | $1,100,000 | MRED MLS |
Room Specifics
Total Bedrooms: 4
Bedrooms Above Ground: 4
Bedrooms Below Ground: 0
Dimensions: —
Floor Type: Carpet
Dimensions: —
Floor Type: Carpet
Dimensions: —
Floor Type: Carpet
Full Bathrooms: 5
Bathroom Amenities: Separate Shower,Double Sink
Bathroom in Basement: 1
Rooms: Den,Foyer,Library,Recreation Room
Basement Description: Finished
Other Specifics
| 3 | |
| Concrete Perimeter | |
| Concrete | |
| Deck | |
| Landscaped,Wooded | |
| 151X209X175X178 | |
| Unfinished | |
| Full | |
| Vaulted/Cathedral Ceilings, Hardwood Floors, In-Law Arrangement | |
| Range, Microwave, Dishwasher, Refrigerator, Disposal | |
| Not in DB | |
| Sidewalks, Street Lights, Street Paved | |
| — | |
| — | |
| Gas Log |
Tax History
| Year | Property Taxes |
|---|---|
| 2014 | $18,439 |
| 2021 | $17,743 |
| 2025 | $19,658 |
Contact Agent
Nearby Sold Comparables
Contact Agent
Listing Provided By
Coldwell Banker Residential






