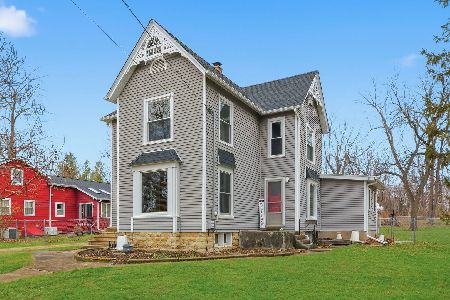821 Gee Court, Elburn, Illinois 60119
$249,900
|
Sold
|
|
| Status: | Closed |
| Sqft: | 2,162 |
| Cost/Sqft: | $120 |
| Beds: | 4 |
| Baths: | 4 |
| Year Built: | 1995 |
| Property Taxes: | $7,422 |
| Days On Market: | 5776 |
| Lot Size: | 0,00 |
Description
FIRST FLOOR LUXURY MASTER SUITE - HUGE yard-Mater Gardener! Custom Cape Cod on a cul-de-sac. From the covered front porch to the vaulted entry you will be impressed w/ the open style and integrity of this home. French doors two story Great Room.Brick fireplace.Fin English basement. Beautiful deck overlooking a large yard with brick patio - ext landscaping. Every att to Detail. Move in condition - Priced Right!
Property Specifics
| Single Family | |
| — | |
| Cape Cod | |
| 1995 | |
| Full,English | |
| CUSTOM | |
| No | |
| 0 |
| Kane | |
| Prairie Valley | |
| 0 / Not Applicable | |
| None | |
| Public | |
| Public Sewer | |
| 07496241 | |
| 0832304009 |
Nearby Schools
| NAME: | DISTRICT: | DISTANCE: | |
|---|---|---|---|
|
Grade School
John Stewart Elementary School |
302 | — | |
|
Middle School
Kaneland Middle School |
302 | Not in DB | |
|
High School
Kaneland Senior High School |
302 | Not in DB | |
Property History
| DATE: | EVENT: | PRICE: | SOURCE: |
|---|---|---|---|
| 25 May, 2010 | Sold | $249,900 | MRED MLS |
| 18 May, 2010 | Under contract | $259,900 | MRED MLS |
| 10 Apr, 2010 | Listed for sale | $259,900 | MRED MLS |
| 27 Mar, 2018 | Sold | $186,000 | MRED MLS |
| 8 Mar, 2018 | Under contract | $189,000 | MRED MLS |
| — | Last price change | $218,000 | MRED MLS |
| 9 Nov, 2017 | Listed for sale | $218,000 | MRED MLS |
| 16 Nov, 2018 | Sold | $297,500 | MRED MLS |
| 15 Oct, 2018 | Under contract | $300,000 | MRED MLS |
| — | Last price change | $315,000 | MRED MLS |
| 8 Aug, 2018 | Listed for sale | $317,000 | MRED MLS |
Room Specifics
Total Bedrooms: 4
Bedrooms Above Ground: 4
Bedrooms Below Ground: 0
Dimensions: —
Floor Type: Carpet
Dimensions: —
Floor Type: Carpet
Dimensions: —
Floor Type: Carpet
Full Bathrooms: 4
Bathroom Amenities: Whirlpool,Separate Shower
Bathroom in Basement: 1
Rooms: Exercise Room,Great Room,Recreation Room,Utility Room-1st Floor
Basement Description: Finished
Other Specifics
| 2 | |
| Concrete Perimeter | |
| Asphalt | |
| Deck, Patio | |
| Cul-De-Sac,Landscaped | |
| 65X91X120X51X101 | |
| Unfinished | |
| Full | |
| Vaulted/Cathedral Ceilings, First Floor Bedroom | |
| Range, Microwave, Dishwasher, Refrigerator, Washer, Dryer, Disposal | |
| Not in DB | |
| Sidewalks, Street Lights, Street Paved | |
| — | |
| — | |
| Gas Starter |
Tax History
| Year | Property Taxes |
|---|---|
| 2010 | $7,422 |
| 2018 | $8,048 |
| 2018 | $8,064 |
Contact Agent
Contact Agent
Listing Provided By
Karen Douglas Realty




