821 Mason Lane, Lake In The Hills, Illinois 60156
$484,500
|
Sold
|
|
| Status: | Closed |
| Sqft: | 5,557 |
| Cost/Sqft: | $87 |
| Beds: | 4 |
| Baths: | 4 |
| Year Built: | 1999 |
| Property Taxes: | $14,368 |
| Days On Market: | 1949 |
| Lot Size: | 0,21 |
Description
Look no further! Wonderful opportunity in the exclusive gated community of Boulder Ridge. This custom 2 story "Plantation" model with private resort like backyard boasts almost 5,600 sq ft of finished living space. With every attention to detail attended to, this fabulously updated and meticulously maintained home will impress the fussiest of buyers. Whether you are raising a family or just like to entertain, this home has it all! Open floor plan, 2 story great room, dual staircases, 2 fireplaces, beautiful hardwood floors, crown molding, gourmet chef's kitchen with custom cabinetry, island and counters and all the bells & whistles you could possibly want. 1st floor executive office, 4 season heated Florida room surrounded by walls of windows, hardwood floor, vaulted ceilings & skylights. Luxury master suite with his-n-her walk in closet & remodeled master bath. Custom lower level with 2nd family room, fully applianced bar, game room , exercise area, & full bath. Brick paver patio compliments serene private backyard. 3+ car side load garage. Professionally landscaped & hardscaped. Newer flooring, light fixtures, painting, updated kitchen, bathroom, garage doors, roof, custom window treatments throughout... So much has been updated, home is spotless and shows like a model. In ground sprinkler system & security, Membership to country club is optional and not required. Complimentary trial membership with management approval, if interested.
Property Specifics
| Single Family | |
| — | |
| Colonial,Traditional | |
| 1999 | |
| Full | |
| CUSTOM PLANTATION | |
| No | |
| 0.21 |
| Mc Henry | |
| Boulder Ridge Estates | |
| 590 / Annual | |
| Insurance,Security | |
| Public | |
| Public Sewer | |
| 10882221 | |
| 1824401018 |
Nearby Schools
| NAME: | DISTRICT: | DISTANCE: | |
|---|---|---|---|
|
Grade School
Glacier Ridge Elementary School |
47 | — | |
|
Middle School
Richard F Bernotas Middle School |
47 | Not in DB | |
|
High School
Crystal Lake South High School |
155 | Not in DB | |
Property History
| DATE: | EVENT: | PRICE: | SOURCE: |
|---|---|---|---|
| 9 Nov, 2010 | Sold | $415,000 | MRED MLS |
| 9 Oct, 2010 | Under contract | $435,000 | MRED MLS |
| — | Last price change | $449,999 | MRED MLS |
| 30 Jun, 2010 | Listed for sale | $500,000 | MRED MLS |
| 13 Sep, 2013 | Sold | $450,000 | MRED MLS |
| 8 Aug, 2013 | Under contract | $474,000 | MRED MLS |
| — | Last price change | $483,900 | MRED MLS |
| 28 May, 2013 | Listed for sale | $483,900 | MRED MLS |
| 1 Dec, 2020 | Sold | $484,500 | MRED MLS |
| 14 Oct, 2020 | Under contract | $484,500 | MRED MLS |
| 25 Sep, 2020 | Listed for sale | $484,500 | MRED MLS |

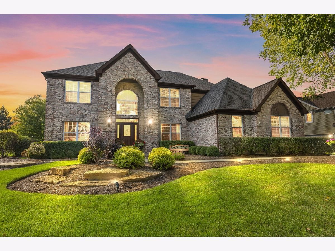
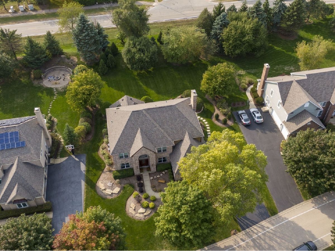
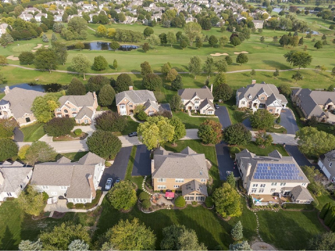
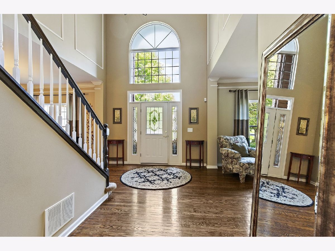
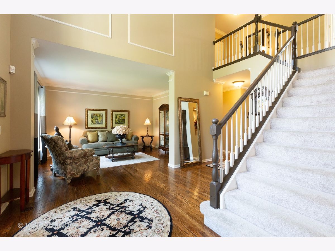
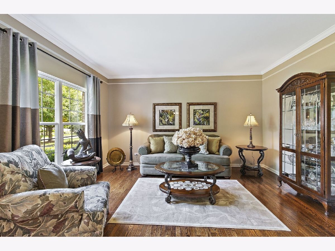
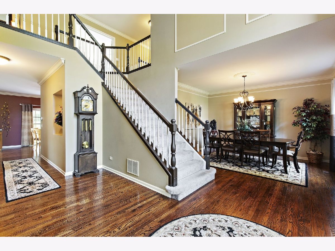
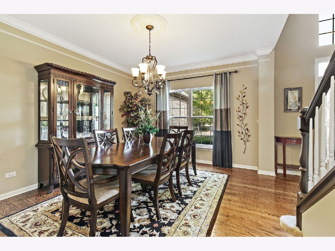
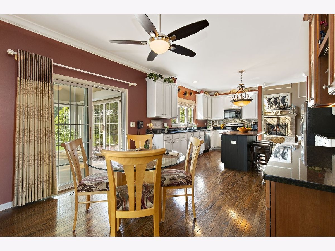
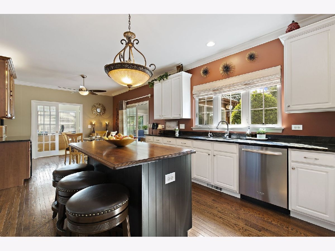
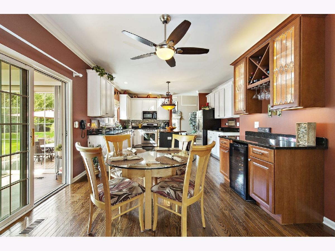
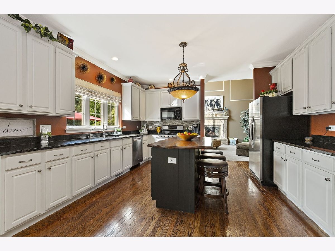
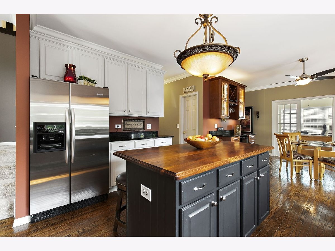
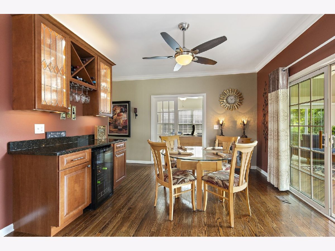
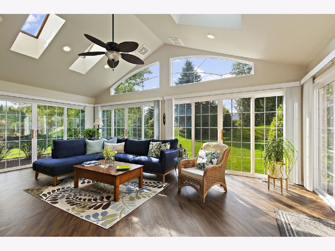
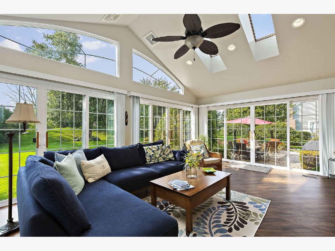
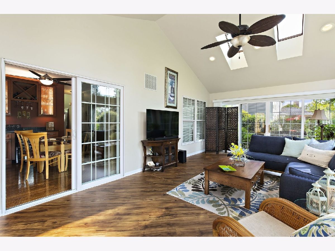
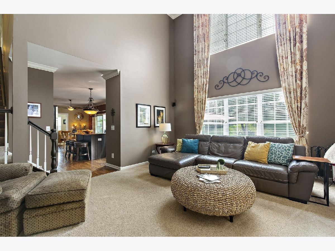
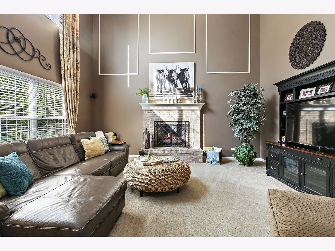
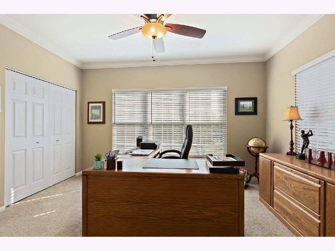
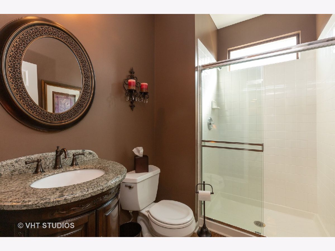
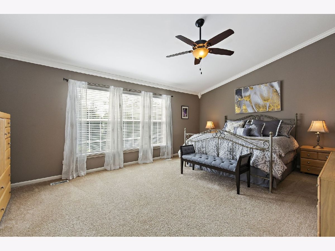
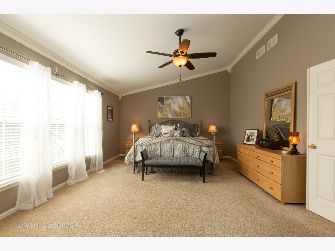
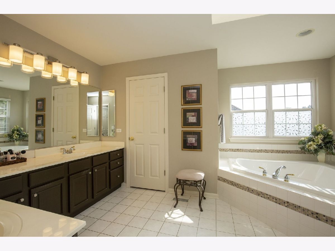
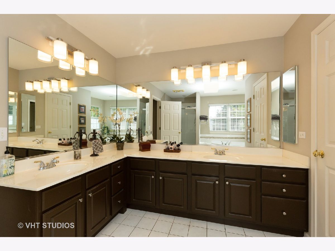
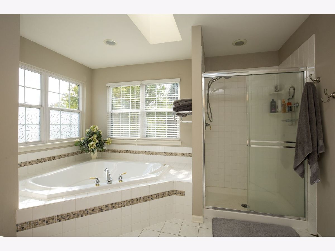
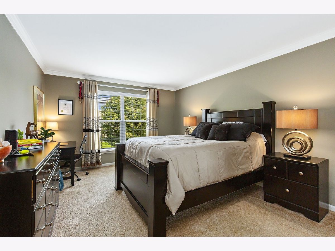
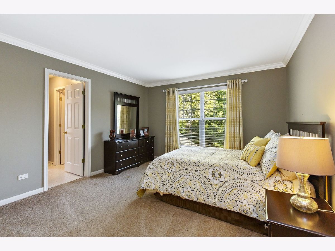
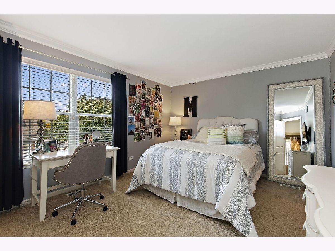
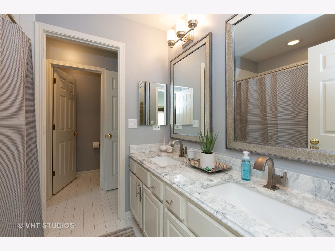
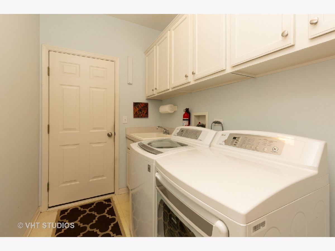
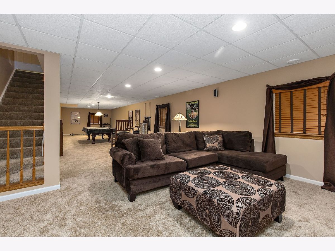
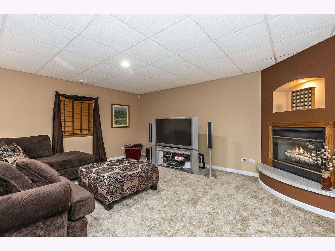
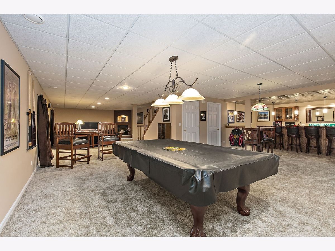
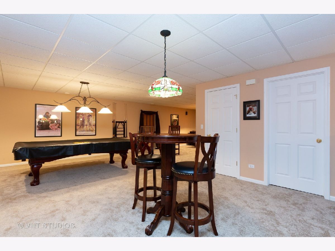
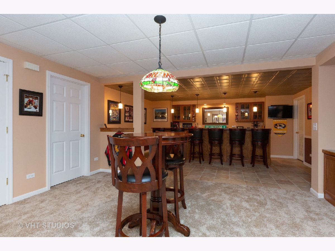
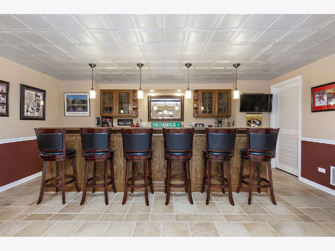
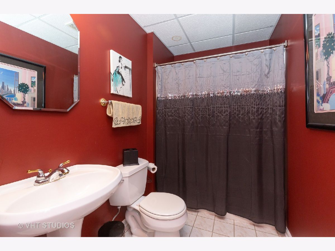
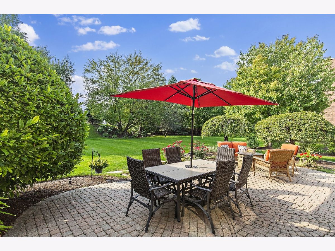
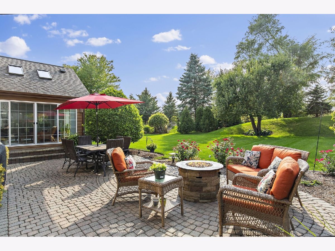
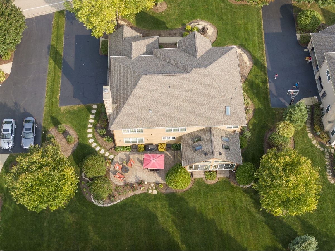
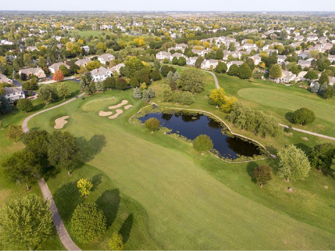
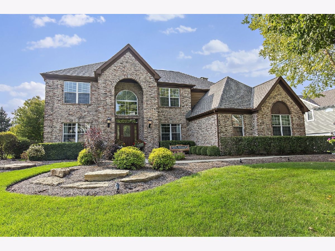
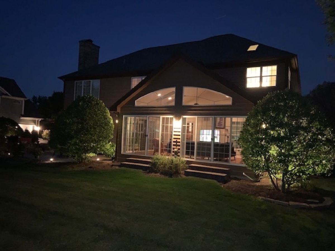
Room Specifics
Total Bedrooms: 4
Bedrooms Above Ground: 4
Bedrooms Below Ground: 0
Dimensions: —
Floor Type: Carpet
Dimensions: —
Floor Type: Carpet
Dimensions: —
Floor Type: Carpet
Full Bathrooms: 4
Bathroom Amenities: Separate Shower,Double Sink,Soaking Tub
Bathroom in Basement: 1
Rooms: Den,Recreation Room,Heated Sun Room
Basement Description: Finished
Other Specifics
| 3 | |
| Concrete Perimeter | |
| Asphalt | |
| Brick Paver Patio, Storms/Screens | |
| Landscaped,Mature Trees | |
| 100X92X223X206 | |
| — | |
| Full | |
| Vaulted/Cathedral Ceilings, Skylight(s), Bar-Wet, First Floor Bedroom, First Floor Laundry, First Floor Full Bath | |
| Range, Microwave, Dishwasher, Refrigerator, Disposal | |
| Not in DB | |
| Clubhouse, Park, Pool, Tennis Court(s), Curbs, Gated | |
| — | |
| — | |
| Wood Burning, Attached Fireplace Doors/Screen, Gas Log, Gas Starter, Includes Accessories |
Tax History
| Year | Property Taxes |
|---|---|
| 2010 | $13,604 |
| 2013 | $13,086 |
| 2020 | $14,368 |
Contact Agent
Nearby Similar Homes
Nearby Sold Comparables
Contact Agent
Listing Provided By
Baird & Warner









