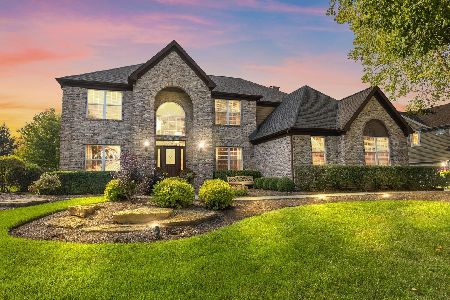821 Mason Lane, Lake In The Hills, Illinois 60156
$450,000
|
Sold
|
|
| Status: | Closed |
| Sqft: | 3,500 |
| Cost/Sqft: | $135 |
| Beds: | 4 |
| Baths: | 4 |
| Year Built: | 1999 |
| Property Taxes: | $13,086 |
| Days On Market: | 4626 |
| Lot Size: | 0,00 |
Description
WOW! CLASS & COMFORT AWAITS YOU WITH THIS BOULDER RIDGE ESTATES CUSTOM BEAUTY. METICULOUSLY MAINTAINED WITH COUNTLESS UPGRADES...PROFESSIONALLY DECORATED/LANDSCAPED~BEAUTIFUL HDWD FLRS,CROWN MOLDING,CUSTOM WINDOW TRMTS,GOURMET KITCHEN W/GRANITE-SS APPLCS,1ST FL BDRM/DEN,OVERSIZED FLORIDA ROOM W/VLTD CLGS & SKYLIGHTS,FAB MASTER SUITE + ADD'L 1800 SQ FT FINISHED LL W/FPL & BAR.3 CAR GAR,BRICK PAVER PATIO, SPRINKLERS....
Property Specifics
| Single Family | |
| — | |
| Colonial | |
| 1999 | |
| Full | |
| CUSTOM 2 STORY | |
| No | |
| 0 |
| Mc Henry | |
| Boulder Ridge | |
| 530 / Not Applicable | |
| Insurance,Security | |
| Public | |
| Public Sewer | |
| 08353696 | |
| 1824401018 |
Nearby Schools
| NAME: | DISTRICT: | DISTANCE: | |
|---|---|---|---|
|
Grade School
Glacier Ridge Elementary School |
47 | — | |
|
Middle School
Richard F Bernotas Middle School |
47 | Not in DB | |
|
High School
Crystal Lake South High School |
155 | Not in DB | |
Property History
| DATE: | EVENT: | PRICE: | SOURCE: |
|---|---|---|---|
| 9 Nov, 2010 | Sold | $415,000 | MRED MLS |
| 9 Oct, 2010 | Under contract | $435,000 | MRED MLS |
| — | Last price change | $449,999 | MRED MLS |
| 30 Jun, 2010 | Listed for sale | $500,000 | MRED MLS |
| 13 Sep, 2013 | Sold | $450,000 | MRED MLS |
| 8 Aug, 2013 | Under contract | $474,000 | MRED MLS |
| — | Last price change | $483,900 | MRED MLS |
| 28 May, 2013 | Listed for sale | $483,900 | MRED MLS |
| 1 Dec, 2020 | Sold | $484,500 | MRED MLS |
| 14 Oct, 2020 | Under contract | $484,500 | MRED MLS |
| 25 Sep, 2020 | Listed for sale | $484,500 | MRED MLS |
Room Specifics
Total Bedrooms: 4
Bedrooms Above Ground: 4
Bedrooms Below Ground: 0
Dimensions: —
Floor Type: Carpet
Dimensions: —
Floor Type: Carpet
Dimensions: —
Floor Type: Carpet
Full Bathrooms: 4
Bathroom Amenities: Separate Shower,Double Sink,Soaking Tub
Bathroom in Basement: 1
Rooms: Den,Recreation Room,Sun Room
Basement Description: Finished
Other Specifics
| 3 | |
| Concrete Perimeter | |
| Asphalt | |
| Brick Paver Patio, Storms/Screens | |
| Landscaped | |
| 100X92X223X206 | |
| — | |
| Full | |
| Vaulted/Cathedral Ceilings, Skylight(s), Bar-Wet, First Floor Bedroom, First Floor Laundry, First Floor Full Bath | |
| Range, Microwave, Dishwasher, Refrigerator, Disposal | |
| Not in DB | |
| Clubhouse, Pool, Tennis Courts | |
| — | |
| — | |
| Wood Burning, Attached Fireplace Doors/Screen, Gas Log, Gas Starter, Includes Accessories |
Tax History
| Year | Property Taxes |
|---|---|
| 2010 | $13,604 |
| 2013 | $13,086 |
| 2020 | $14,368 |
Contact Agent
Nearby Similar Homes
Nearby Sold Comparables
Contact Agent
Listing Provided By
Baird & Warner










